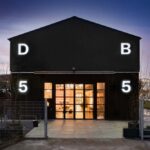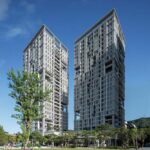
Nestled against the picturesque mountains and enveloped by tranquil waters, the Poly Purple Mountain’s “Mountain Villa” designed by Giant Design unveils an extraordinary living space that captures the essence of identity, taste, and a state of being. This architectural masterpiece, located in the scenic beauty of Foshan’s Poly Purple Mountain, transcends conventional design norms, embracing open-plan minimalism while seamlessly integrating with the surrounding natural landscape. Let us embark on a captivating journey through the intricacies and remarkable features of this remarkable project.
A Harmonious Blend of Architecture and Nature:
From the very first glance, it becomes apparent that Giant Design has skillfully crafted a residence that harmoniously merges with its natural surroundings. The clean and minimalist facade, carefully preserved from the original structure, accentuates the true essence of the villa’s architectural beauty. The exterior design not only showcases simplicity but also invites the outside world to become an extension of the interior, blurring the boundaries between them.



Seamless and Flexible Spatial System:
Breaking away from conventional residential design, the designers have ingeniously created a free-flowing and interconnected spatial system. Gone are the days of rigidly dividing functional areas with walls. Instead, the villa boasts an innovative approach where open-plan living spaces seamlessly blend into one another, promoting a sense of freedom and flexibility. The three distinct circulation paths, thoughtfully named the main, service, and secondary paths, serve to connect various functional areas within the villa, ensuring a harmonious balance between movement and tranquility.
A Symphony of Light and Shadow:
Natural light, like a captivating medium, dances throughout the interior, engaging in a subtle dialogue with the three-dimensional elements of the space. The villa harnesses its optimal location to allow an abundance of unrestricted natural light to flood every nook and cranny. This play of light and shadow accentuates the villa’s architectural prowess, creating a serene and ethereal atmosphere that captivates both the eye and the soul.




Material Integration and Aesthetic Tension:
Giant Design’s skilled craftsmanship manifests through the seamless integration of materials within the villa. The juxtaposition of two contrasting materials, stone and metal, against warm wood veneer, disrupts the conventional symmetrical layout, injecting a sense of vitality and tension into the space. The clever placement of box-like elements adds further intrigue, creating a distinct yet harmonious aesthetic that elevates the villa to new heights of sophistication.
Multifunctional Living Spaces:
The villa’s open and transparent overall space embodies a seamless integration of the living and dining areas, emphasizing the grandeur and spaciousness of the villa. Gone are the traditional large dining tables, replaced by square-shaped sofas and coffee tables that enhance the versatility of the space. The incorporation of metal boxes into the wooden decorative background wall not only serves as a design element but also provides additional functionality as display shelves. This blending of form and function showcases the villa’s adaptability to modern living environments and its residents’ diverse needs.
RELATED: FIND MORE IMPRESSIVE PROJECTS FROM CHINA
Artistic Details and Layered Atmosphere:
Every corner of the villa bears witness to the designers’ meticulous attention to detail. From unique artistic glass ornaments to Akrai Yokoguchi’s classic atmospheric lamps, the villa exudes an aura of elegance and charm. The careful selection of B&O Beoplay speakers, FLOS pendant lights, and a harmonious combination of sofas and carpets further enhances the villa’s aesthetic appeal. The intricate layering of elements creates an atmosphere rich in texture, allowing residents to immerse themselves in a sensory journey that transcends the ordinary.







A Cultural Spirit and Ideal Lifestyle:
Giant Design’s vision for the 900? Mountain Villa goes beyond architectural aesthetics. It seeks to imbue the villa with asense of cultural spirit and offer an ideal lifestyle for its residents. By seamlessly blending elements of Eastern and Western cultures, the design creates a unique and timeless atmosphere that surpasses any particular style. The villa becomes a testament to the values of health, life, and warmth that stand the test of time, providing an embodiment of the ultimate ideal of living in harmony with the mountains.
Giant Design’s 900? Mountain Villa stands as a remarkable testament to the harmonious fusion of architecture, nature, and artistic expression. From the minimalist facade that embraces the surroundings to the open and flexible spatial system that promotes freedom and adaptability, every aspect of the villa has been meticulously crafted to create a truly exceptional living experience. With its seamless integration of light, shadow, and materials, the villa exudes an ethereal charm that captivates the senses and invites residents to immerse themselves in a sanctuary of tranquility.
Through the villa’s intricate design details, carefully curated furnishings, and a thoughtful balance of functionality and aesthetics, Giant Design has successfully created a space that not only inspires but also nurtures the spirit. The 900? Mountain Villa is not just a dwelling; it is an embodiment of an ideal lifestyle, where the boundaries between home and nature blur, allowing residents to find solace, relaxation, and a true sense of self.
In the end, as one gazes out from the living room window, beholding the sweeping mountain scenery, it becomes evident that the Giant Design team has accomplished their ultimate goal—to create an elegant and harmonious retreat that resonates deep within the hearts of those fortunate enough to call this villa home.

Project information
Project Name: 900? Mountain Villa
Project Location: Foshan, Guangdong, China
Project Area: 900?
Design Time: March 2022
Completion Time: April 2023
Design Firm: Giant Design
Chief Designers: Li Xiaojie, Hu Zhiqiang
Brand Consultant: YL BRAND
Customization Consultant: Sammy’s – Kong Zhenzhen
Tile Consultant: Florina – Li Wenjing
Lighting Consultant: CDN Light – Deng Juan
Paint Consultant: TASSANI – Li Xiaojie
Soft Decoration Consultant: Gabor – Chen Weiye
Bathroom Consultant: KALANDEX – Villeroy & Boch – Apple
Main Furniture:
B&O Beoplay, X?Q Art, Akari, Flos, ARSDEN, Vitra, Stellar works, occhio
Photographer: Ouyang Yun
Model: Luo Lingjun
Copywriter: Xiao An



