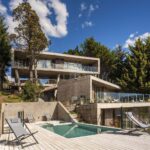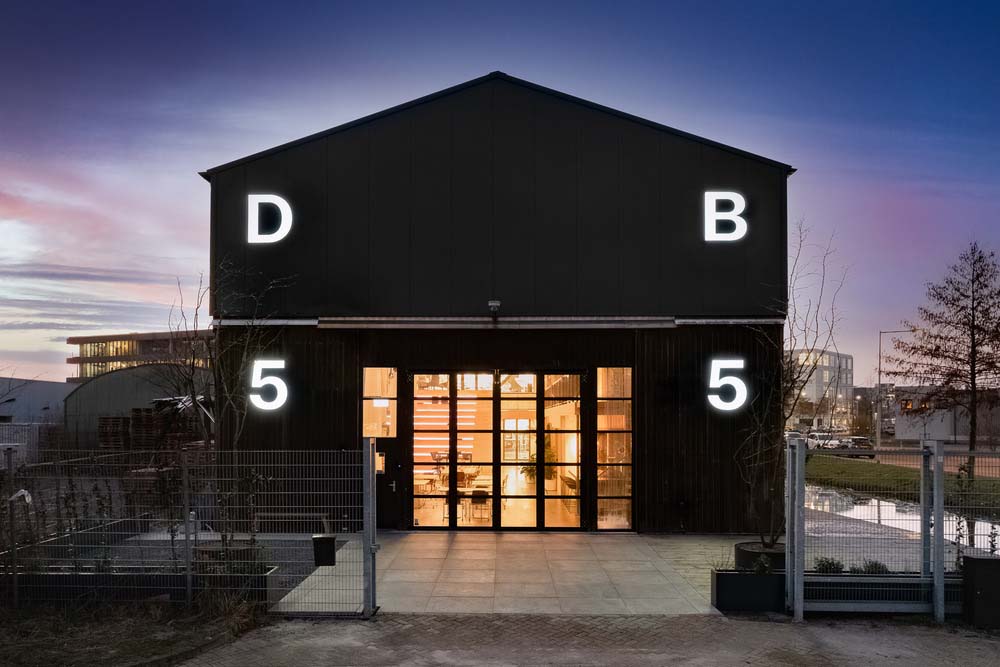
D/DOCK has recently completed work on DB55. This remarkable architectural gem, nestled in the heart of Houthavens Amsterdam, stands as a testament to the area’s rich industrial heritage, juxtaposed against the backdrop of contemporary offices and residential structures. DB55 is centered around four primary pillars.
DB55 is a multifunctional space that seamlessly integrates work, leisure, events, and sports, catering to a diverse range of activities. Notably, it boasts a thoughtfully designed children’s playground, ensuring a holistic experience for visitors of all ages. In this meticulously designed space, every square meter is ingeniously utilized fourfold. The intricate details and thoughtful arrangement of 1,100m² ?The property boasts an impressive area of 4,400 square meters, showcasing its substantial size and potential for various architectural endeavours. In order to achieve optimal adaptability, D/DOCK has meticulously preserved the generous vertical space within the building, while minimizing the use of screws or glue whenever feasible. Furthermore, the strategic incorporation of mobile plants and furniture enhances the overall flexibility of the space.
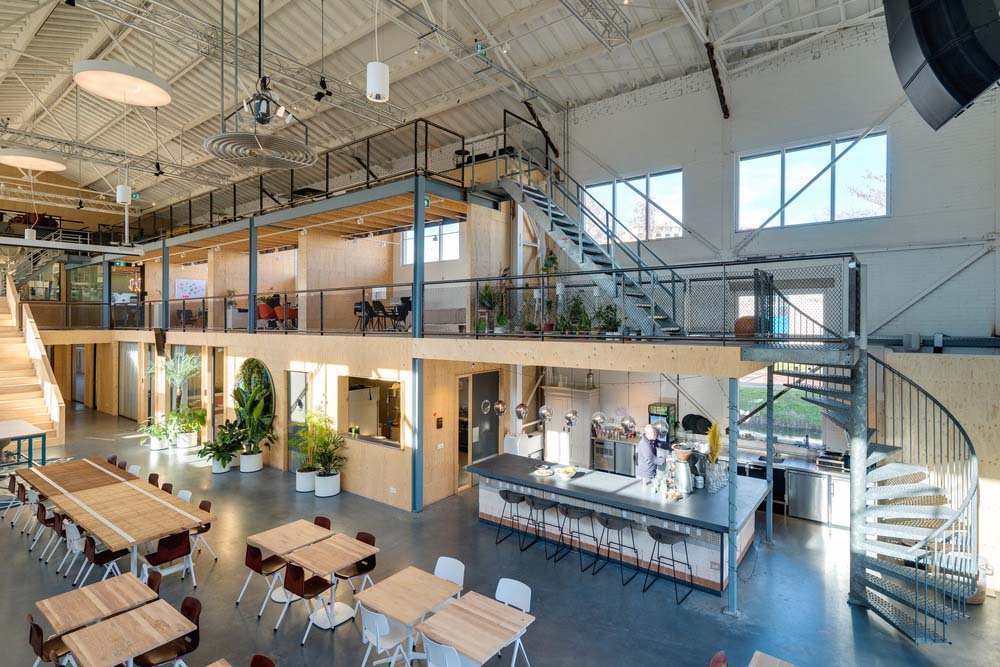
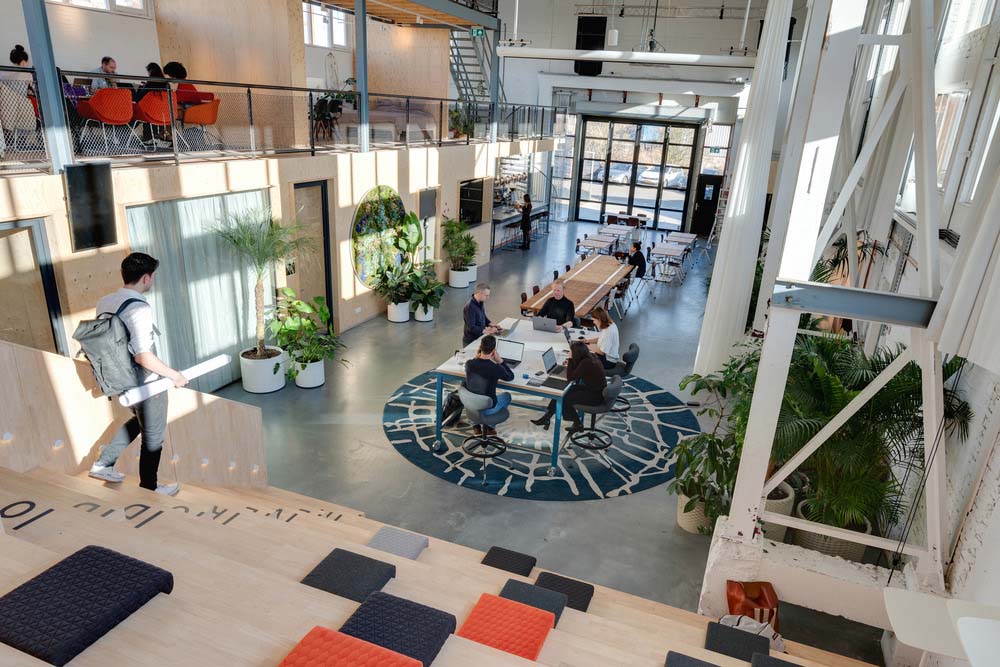
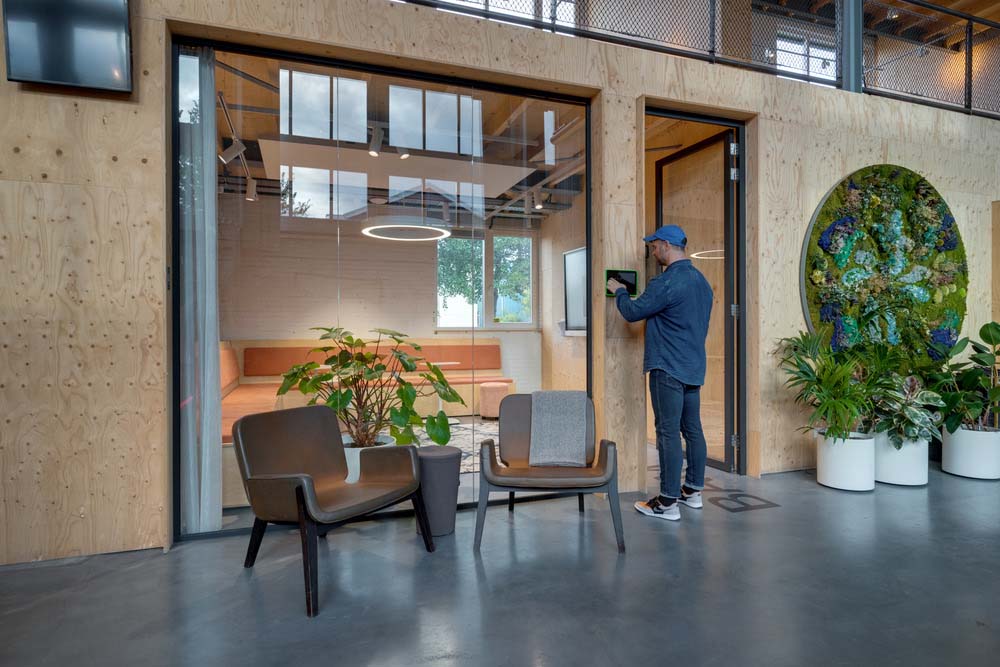
DB55 is an architecturally captivating circular structure that exemplifies the harmonious relationship between form and function. The design of this remarkable building is intricately intertwined with the supply, resulting in a truly unique and captivating aesthetic. The floor finish is derived from repurposed materials, specifically salvaged from former trains and repurposed wooden planks that once served as roof boarding for residential structures.The sustainable design of this structure is evident in the repurposed concrete and glass walls, which have been thoughtfully recycled. Additionally, the lighting fixtures have been carefully selected from overstocked products, run-outs, or re-furbished pieces, further emphasizing the commitment to resourcefulness and environmental consciousness. The tiling utilized in the sanitary areas was thoughtfully procured from remnants of a bankruptcy, adding a unique touch to the overall design. The audio-visual and kitchen equipment, along with a significant portion of the furniture, have been carefully selected from the secondhand market, ensuring both sustainability and character within the space.
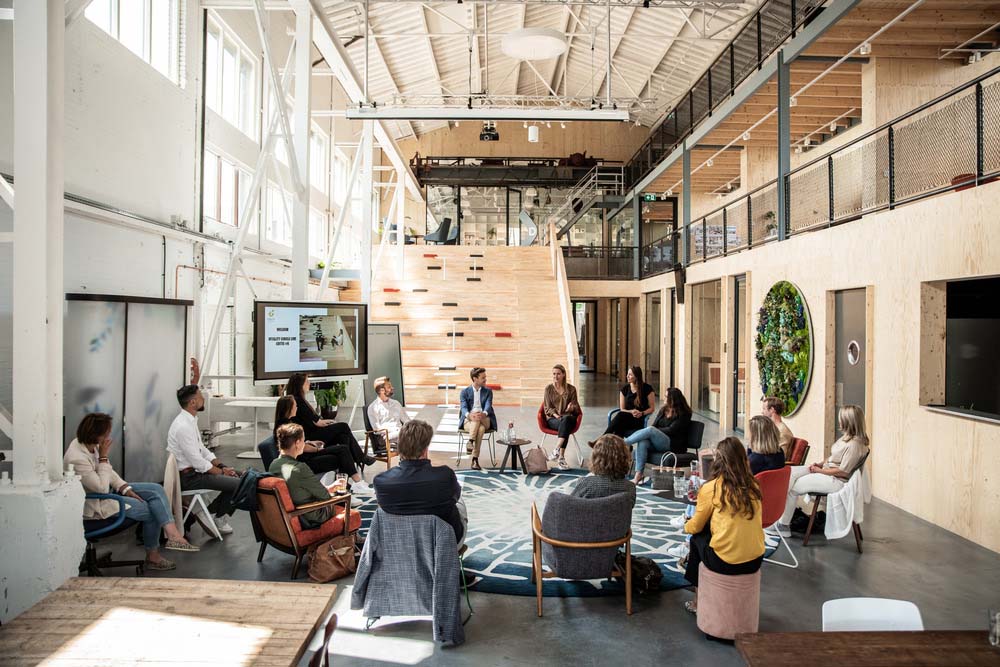
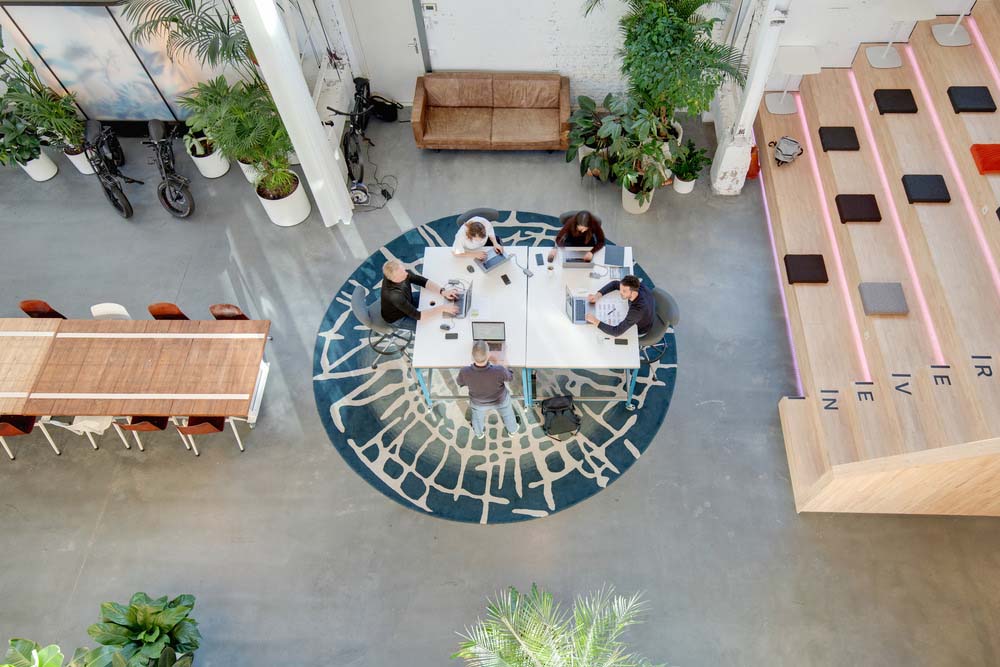

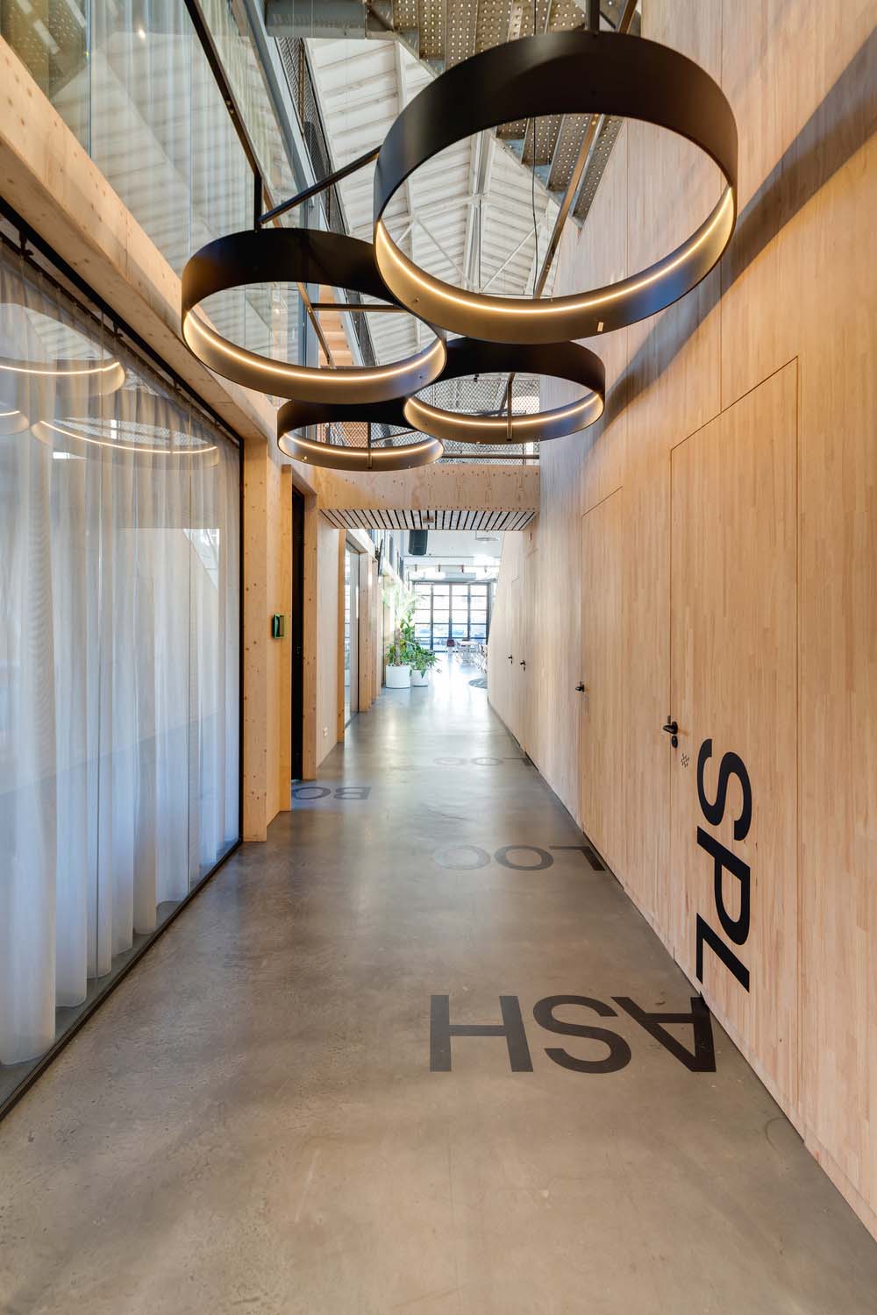
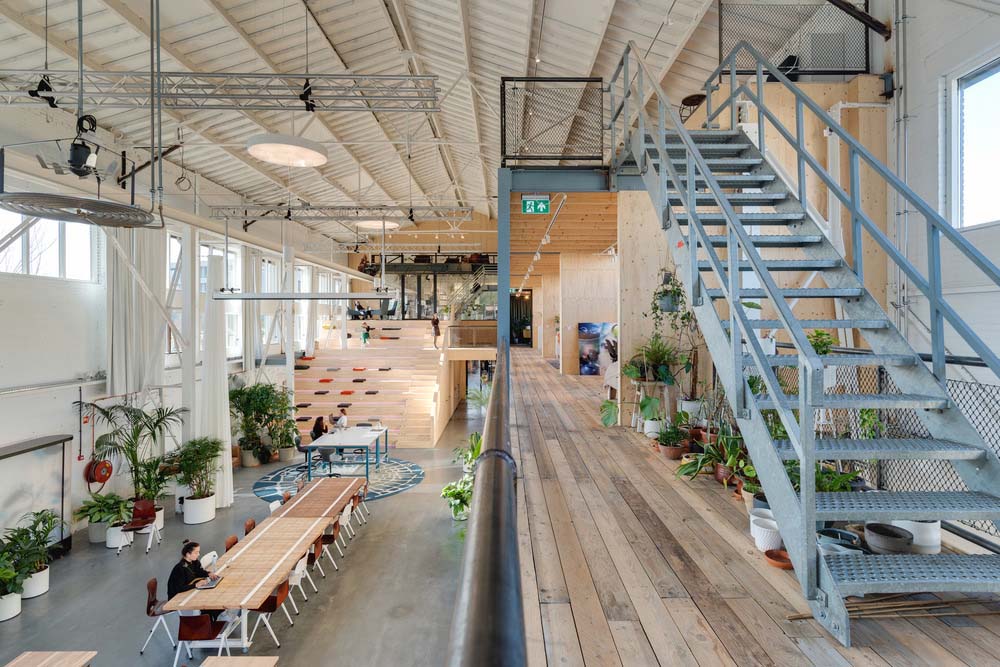
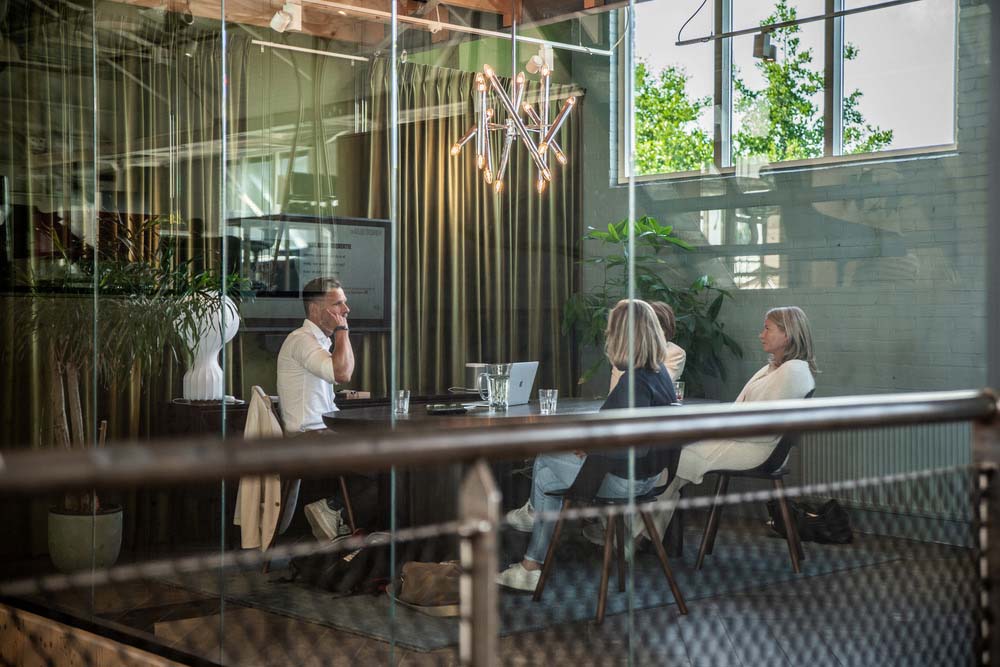
When considering the design of a structure, it is essential to approach it from the inside out. This approach allows for a thorough understanding of the interior spaces and their functionality, which then informs
RELATED: FIND MORE IMPRESSIVE PROJECTS FROM THE NETHERLANDS
D/DOCK meticulously crafted the DB55, taking a user-centric approach that prioritizes the interior design. The architects strategically incorporated facade openings in unconventional locations, deviating from the expected design, to optimize the infusion of natural light and capture captivating views. The integration of natural elements, such as a strong connection with nature, ample sunlight, unobstructed visibility, and a harmonious presence of people, contributes to the enhancement of the overall working environment. This thoughtful design approach fosters a seamless exchange of ideas and collaboration among the diverse users of this multifunctional space.
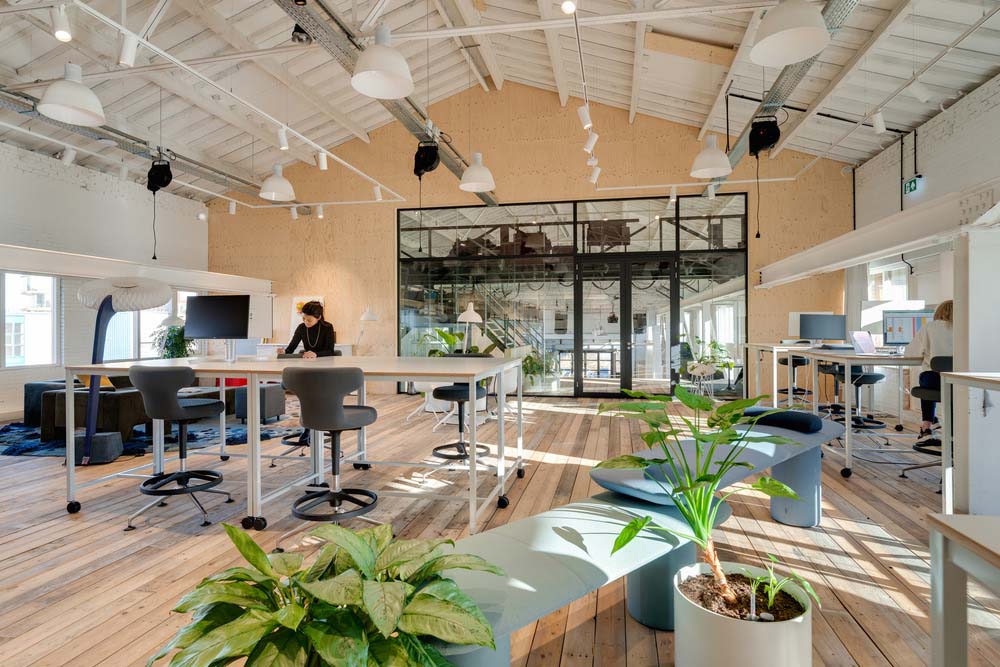
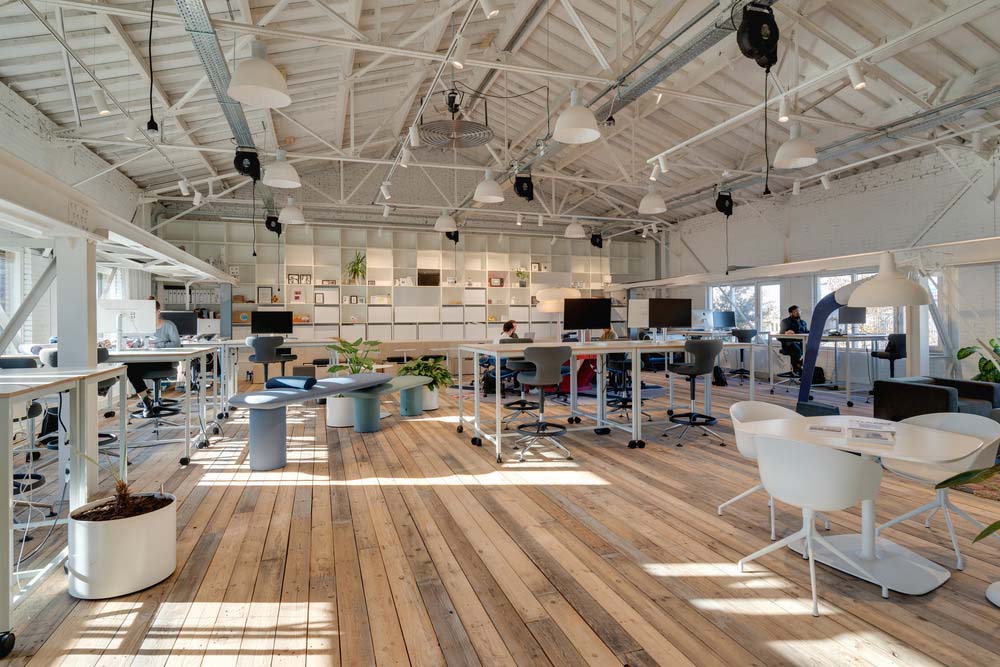
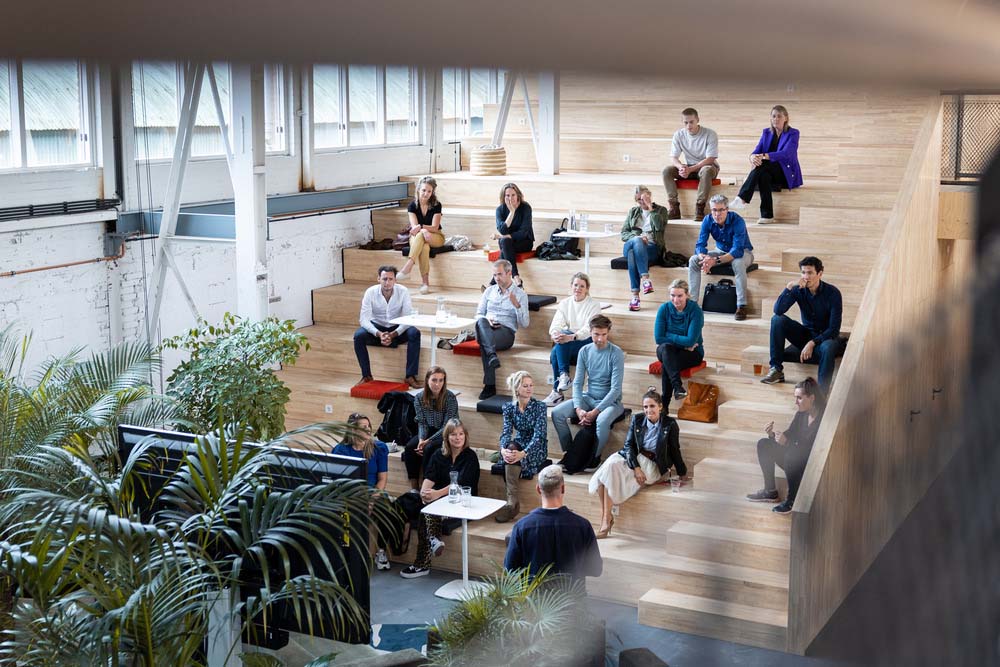
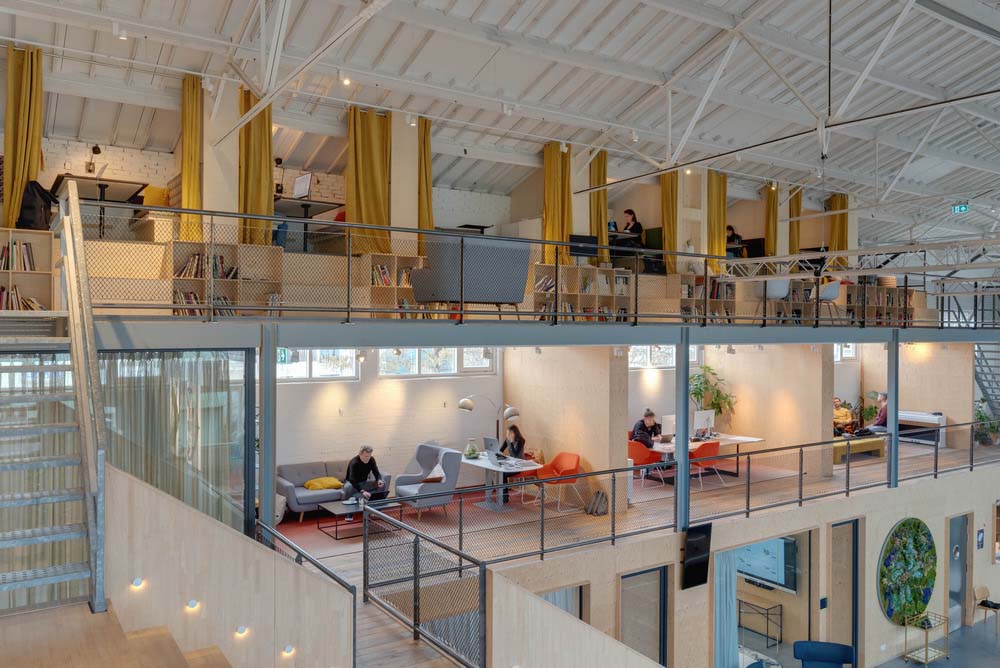
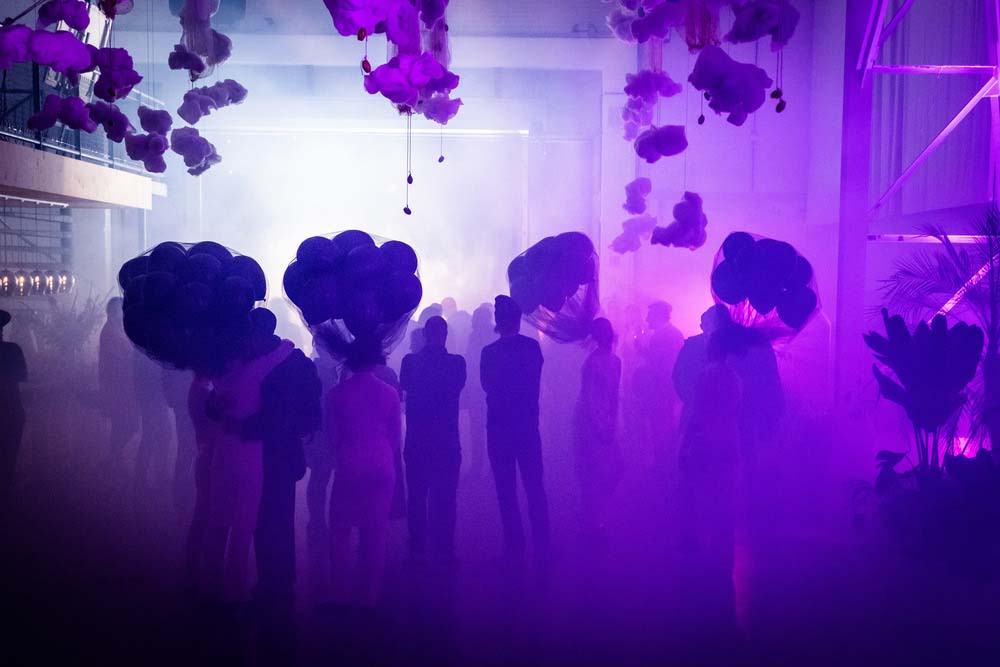
D/DOCK has skillfully crafted a building that embraces the principles of biophilic design, resulting in an exquisite structure that harmoniously integrates with its surroundings. This architectural marvel has been meticulously designed to cater to the human scale, fostering a profound connection between individuals and the natural environment. The design of the lightweight roof, coupled with ample daylight and a generously sized glass entrance door, creates an immersive experience that allows one to intimately engage with the ever-changing seasons and weather conditions. Furthermore, the holistic integration of organic elements, including abundant foliage, sustainable materials, and harmonious forms and hues, enhances the harmonious relationship with our surrounding natural milieu.
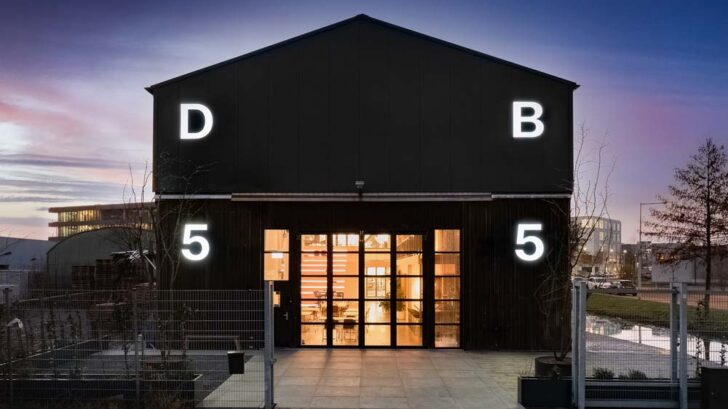
Project information
Client: D/DOCK
Project name: DB55 Amsterdam
Location: Danzigerbocht 55, Amsterdam
Architect: D/DOCK – www.ddock.com
Green architect: Makers of Sustainable Spaces
Circular supplier: Furnify
Execution: D/DOCK Projects
Project sector: Blended-use
Completion date: 5 May 2021


