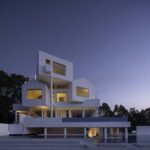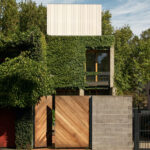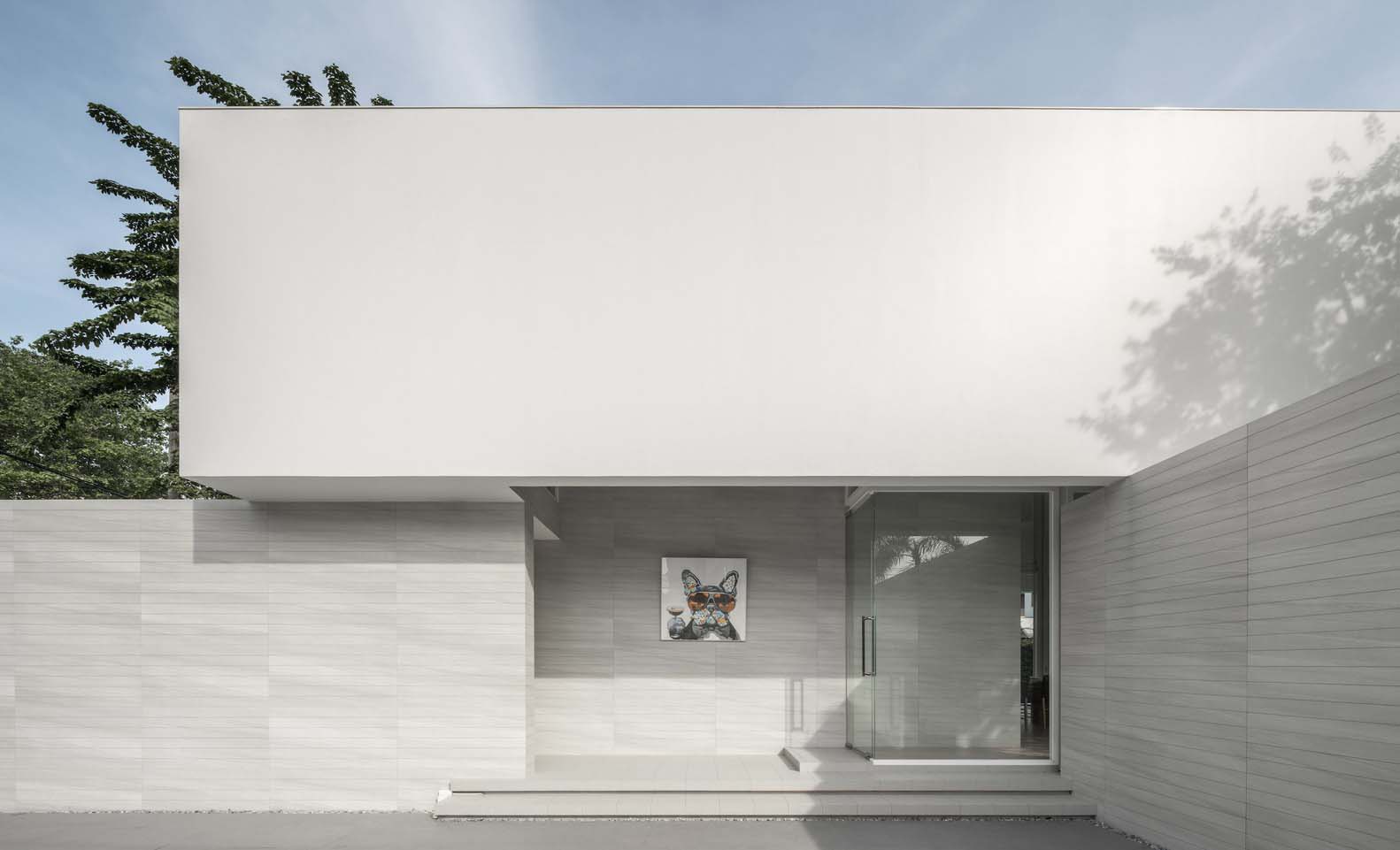
One and a Half Architects designed this stunning minimalist courtyard house in Khet Chatuchak, Thailand.
The inspiration started from the movie title “Happ(y)ness”. Happyness is spelled as Y, not I. Happyness is not only I, but also You. We want the house to be everyone’s space and be the happiness area, where friends and family stay together. The concept was used to design house zoning and functions.
The owner initially wanted the courtyard in the centre of the house, but according to the architect’s zoning research, it would be challenging to use the Padauk tree in the courtyard’s center. Additionally, the land wouldn’t be used effectively. Instead, they opted for a center position of the house, moving the courtyard and trees around it. To add extra green space and improve the ambience, little courtyards are scattered around the property. The building is oriented from East to West, which matched the way the land was laid out. The house was designed for minimum sunlight. In the north, parallel to the house, is the swimming pool. The pool offers a beautiful view from the master living room and helps to cool down the house.
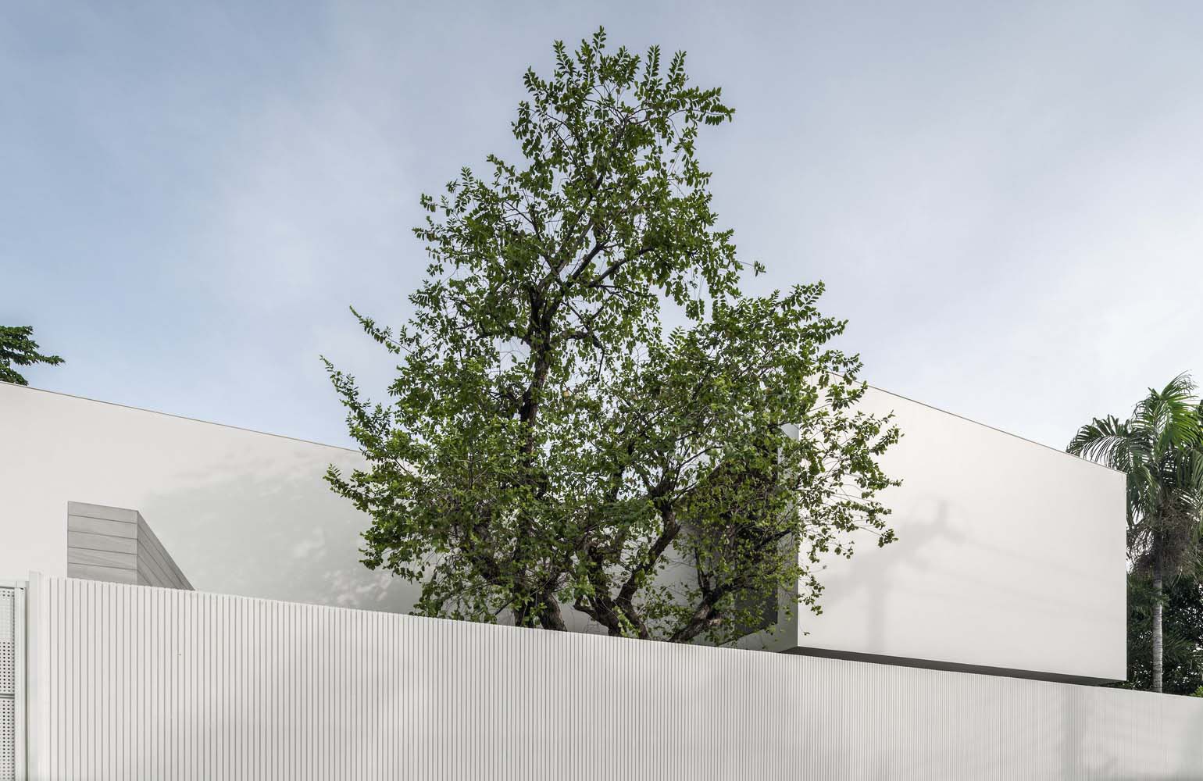
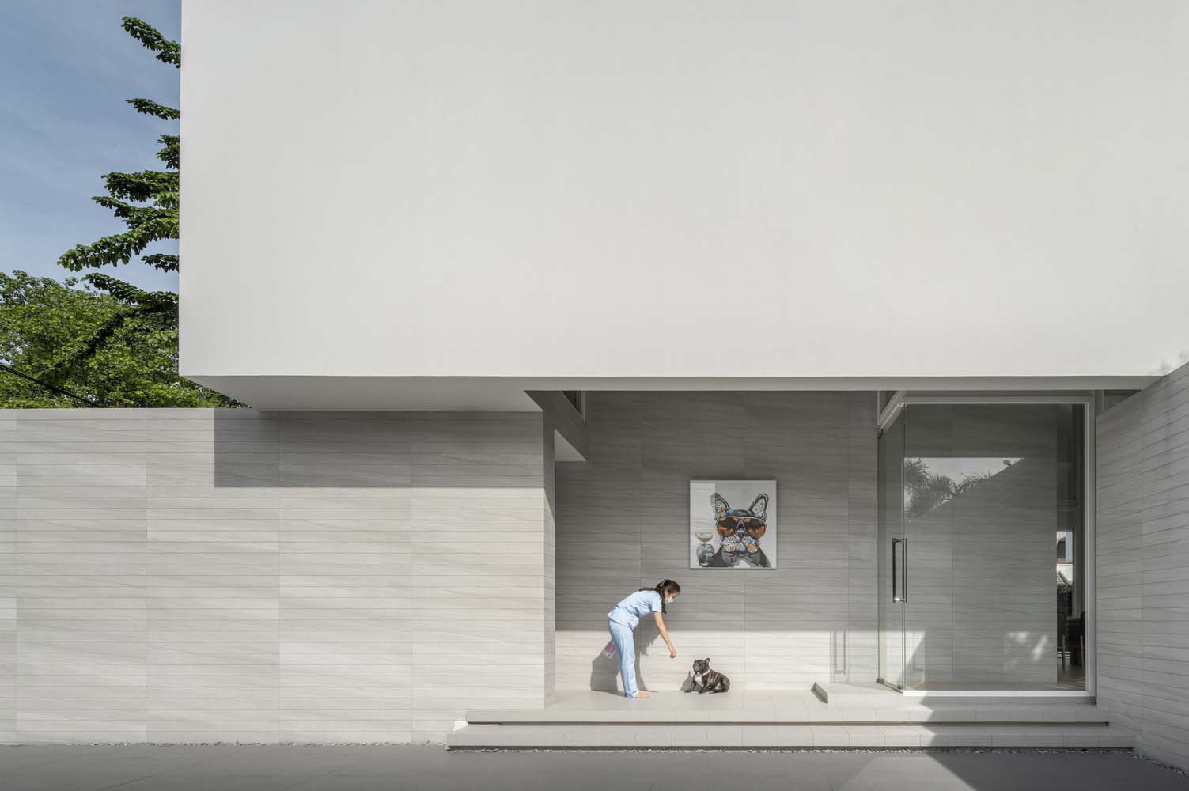
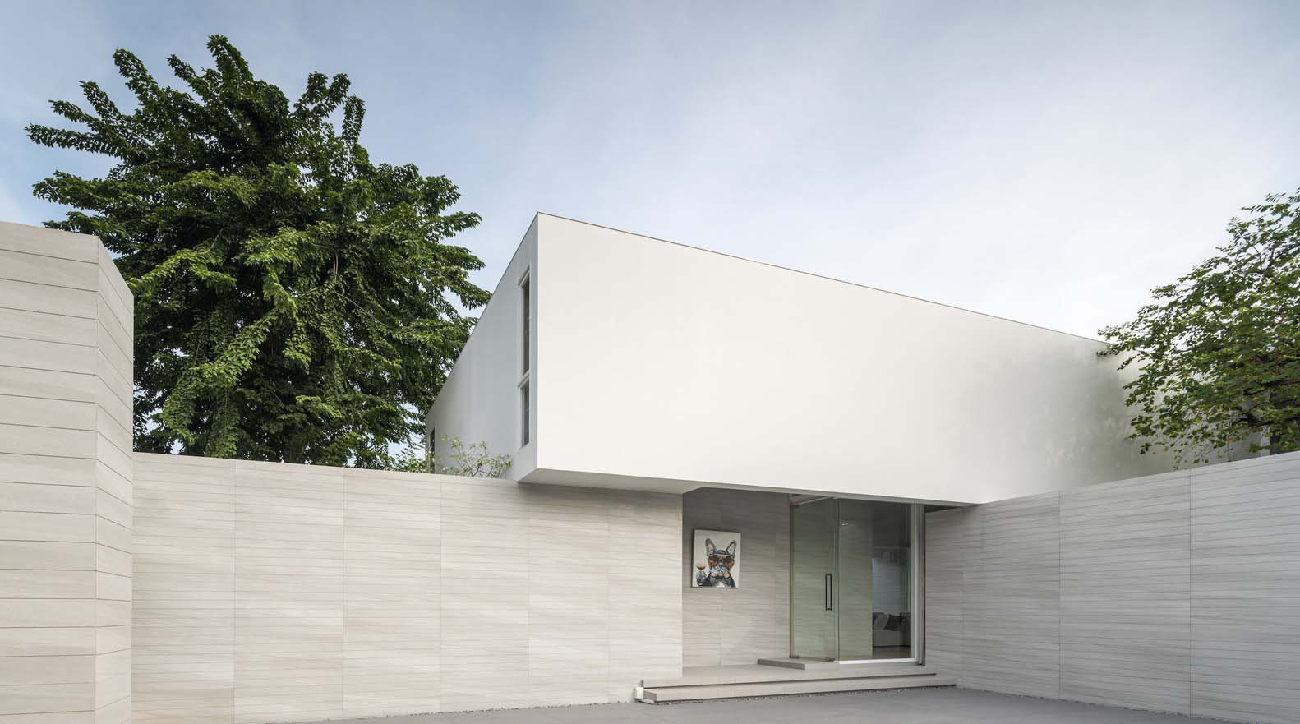

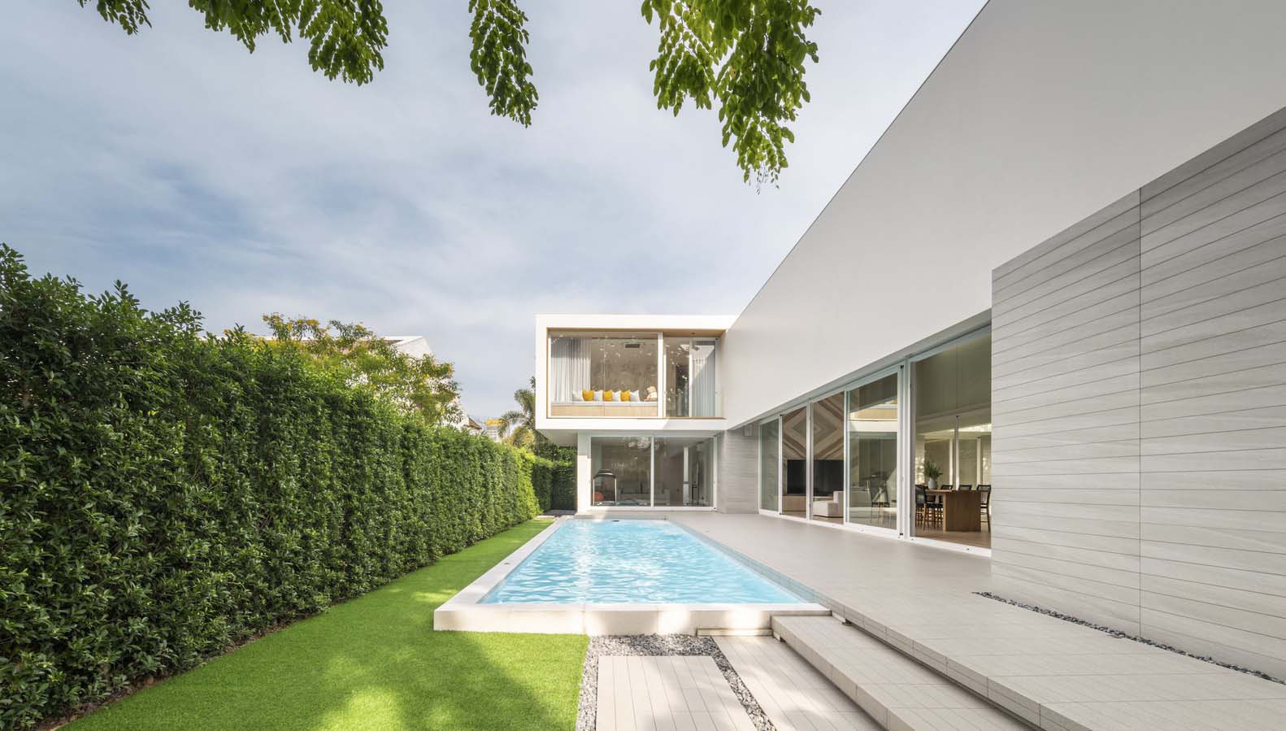
The design was intended to be a simple, white box that floated without a center pillar for a clearer eye level perspective. The front and rear courtyards are linked. When viewed from the outside, the clear wall will be opaque, ensuring privacy. In order to emphasize proportion aesthetics rather than other components, the building was created for a straightforward and minimum component. In order to produce air-circulated insulation and lower the temperature in this high hall, the main wall of the structure was constructed at a distance from the room’s glass. Reflected light from the wall will be produced by gaps in the house’s lighting (indirect light). Even though the light will be bright, the building won’t be heated. For the building, the most understated and impartial colors were chosen.
The living room serves as a hub for all connections. The outdoor pool and the structure are parallel and double-spaced. Living, swimming, cooking, working, and resting were all performed simultaneously from the same area. The location to greet guests is crucial for socializing families, but it shouldn’t be too big to divide into other rooms. In line with the notion of “one area for all delight,”
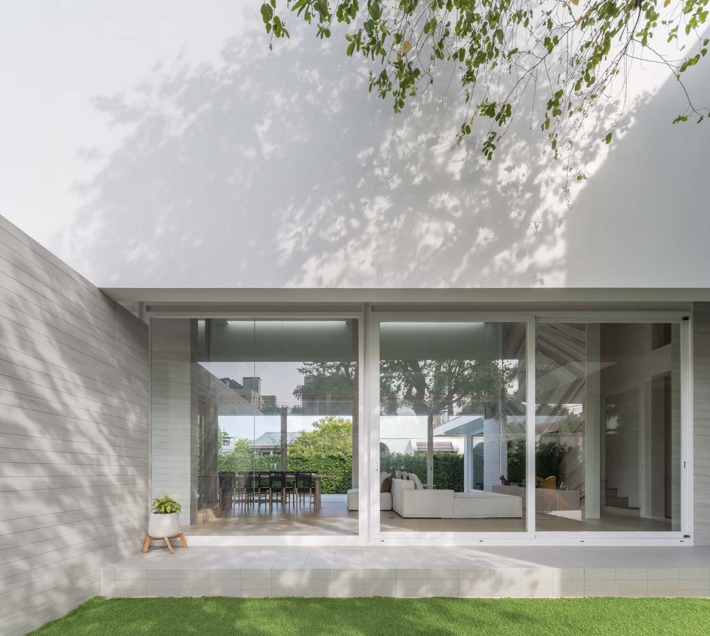
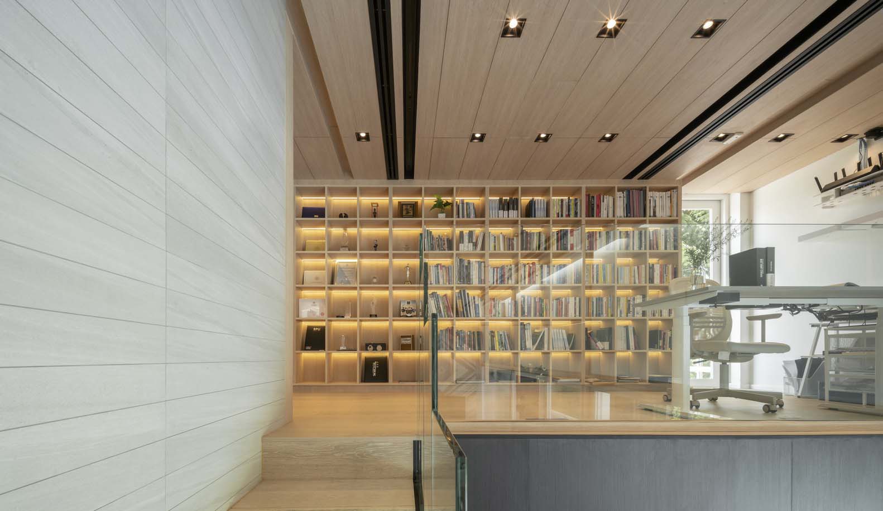
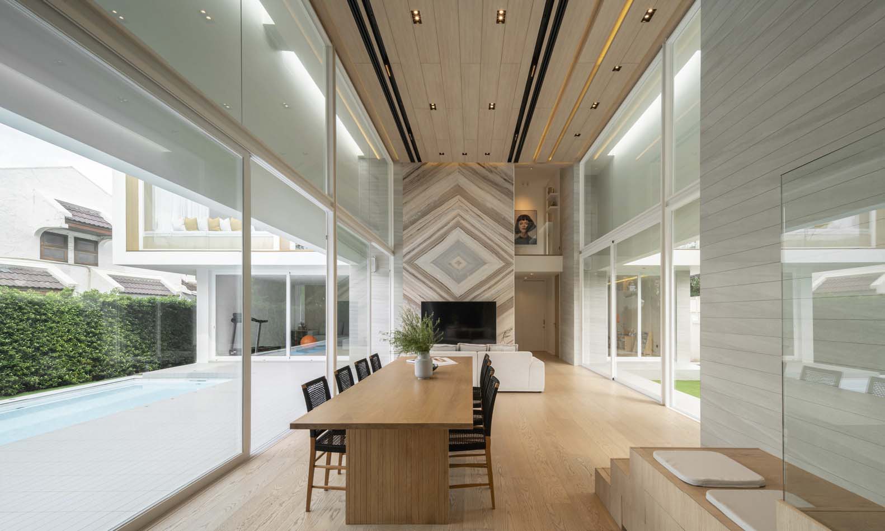

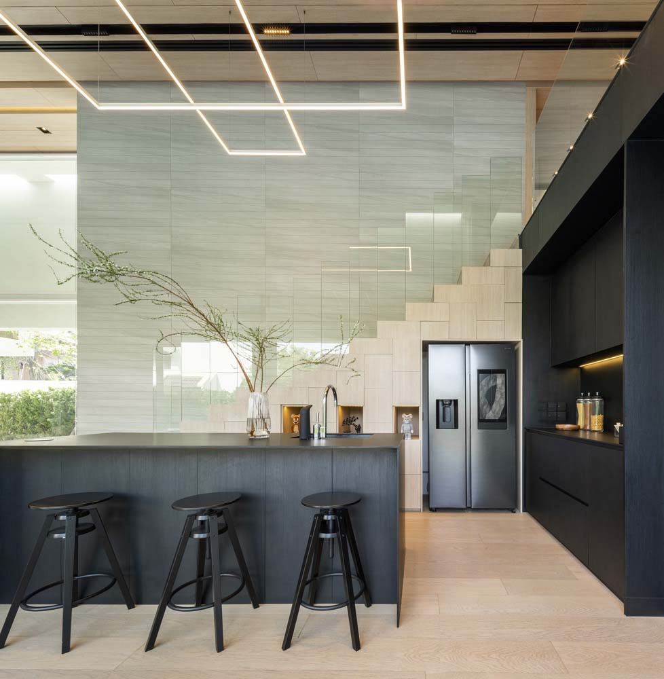
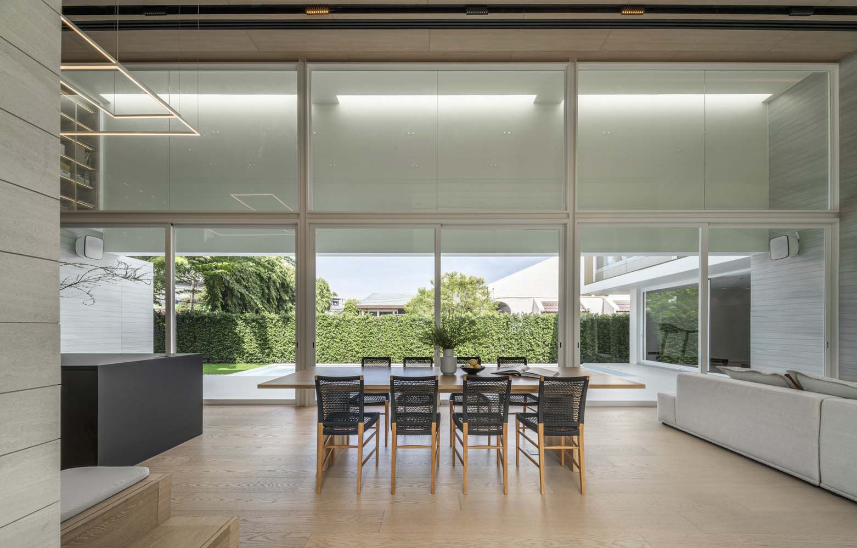
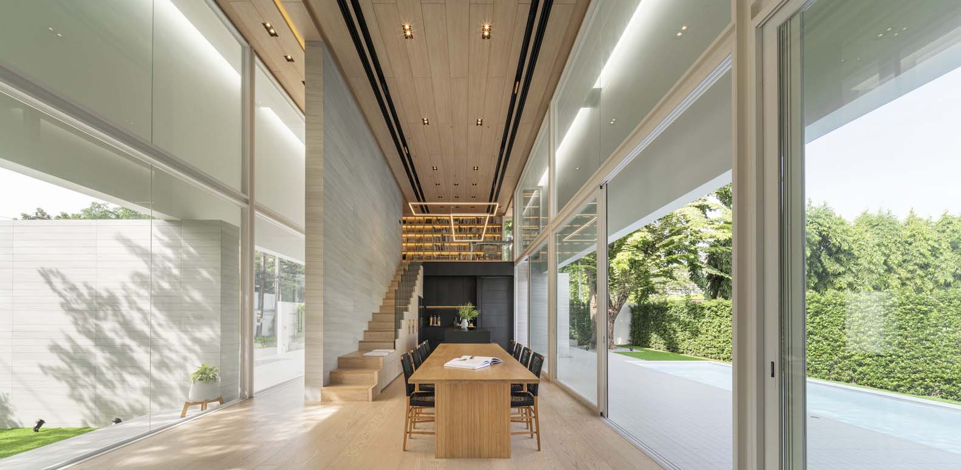
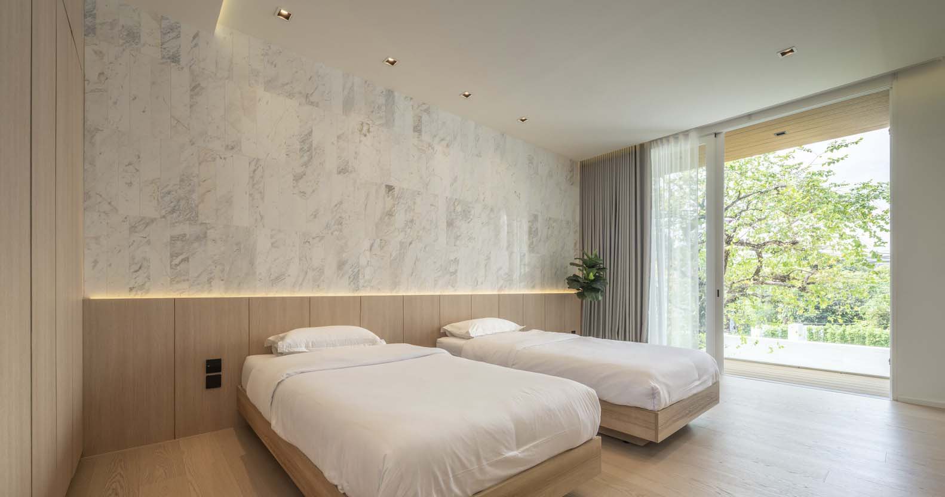
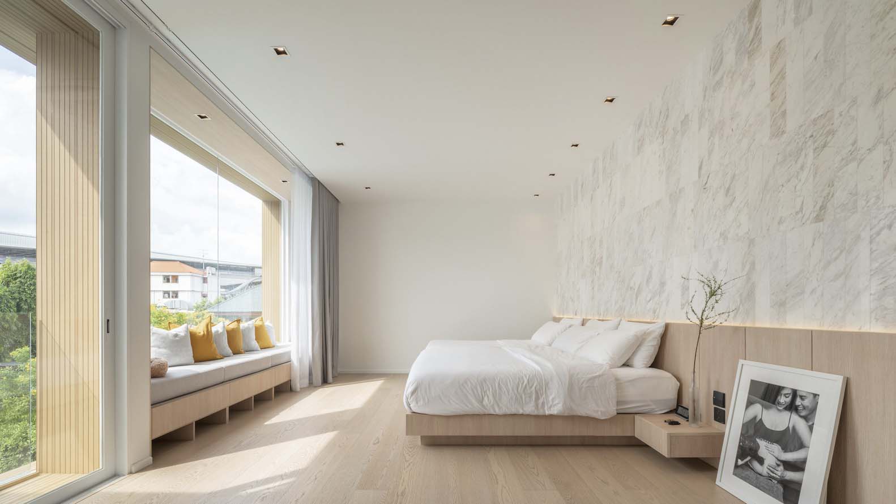
Warm white, light gray, and wood are the predominant colors throughout. In contrast to other rooms, the pantry area was created to look more sophisticated by using black materials. Different colors were used to designate a small party area for men’s parties, parties, or simply variations in mood. The “Privacy, divided by layers” design principle was applied when creating libraries and work spaces. So that the workspace won’t feel too cramped, working places are located on the mezzanine floor of the living room. Additionally, there is a corner that is not partitioned off from the other spaces, allowing you to observe dog and child activities.
RELATED: FIND MORE IMPRESSIVE PROJECTS FROM THAILAND

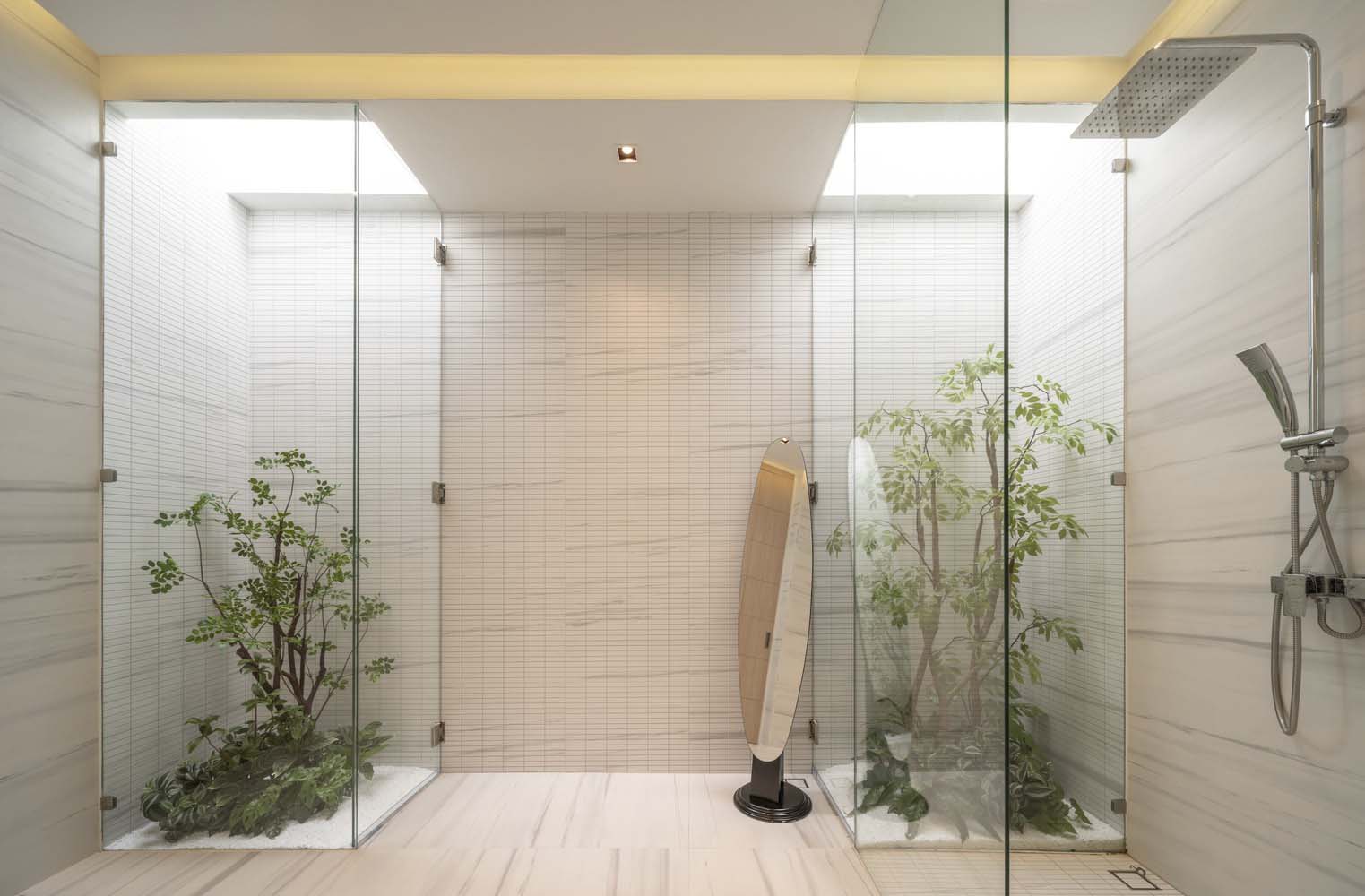


Thanks to the building layout, each of the main spaces has a courtyard with a view of a tree in it. Due of the existing major tree, the overall green areas are set out as simply as possible. As needed, large trees were placed to the courtyards, creating a green scene from the tree walls for a more calm and simple to maintain atmosphere. A tiny patio was purposefully included in the design of the guest restrooms to allow for additional ventilation. Trees can be planted in the light openings at the top, and plants are grown on the roof of the mezzanine floor. The layout improved the restroom experience while obstructing outside views.
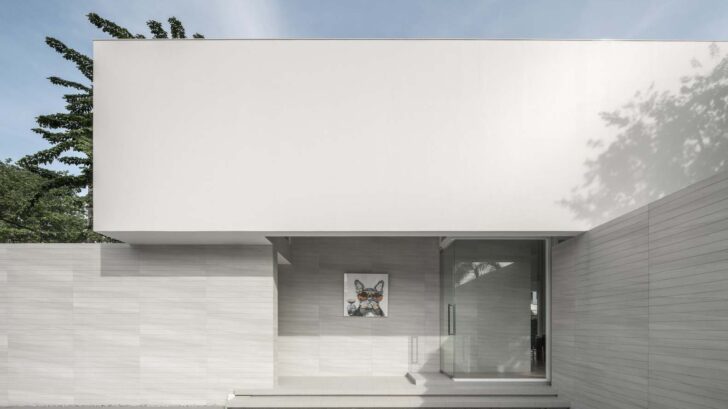
Project information
Architects: One and a Half Architects
Area: 530 m²
Year: 2022
Photographs: DOF Sky|Ground
Lead Architects: Wichan Kongnok
Interior Design: Jarupong Ng-sirisakul
City: Khet Chatuchak
Country: Thailand
Find more projects by One and a Half Architects @oneandahalf.arch


