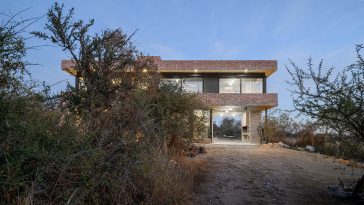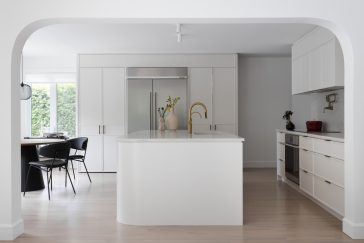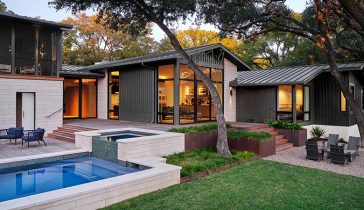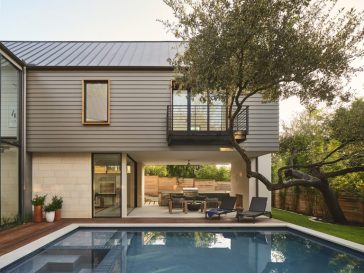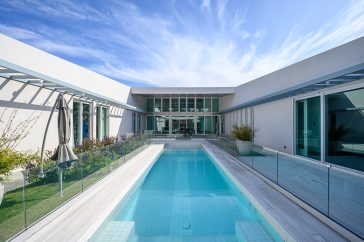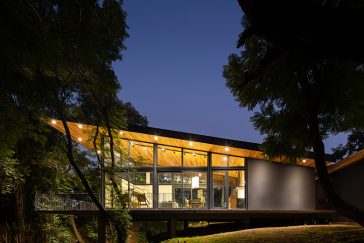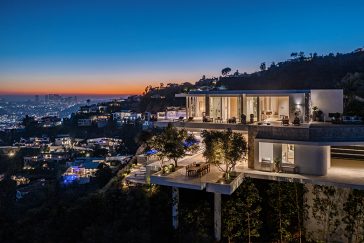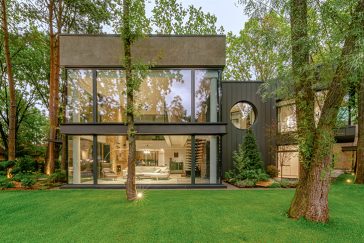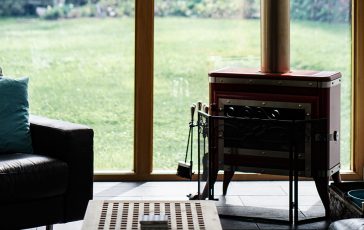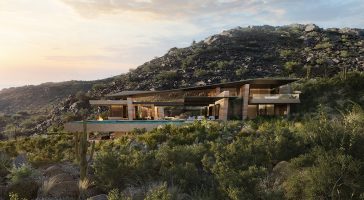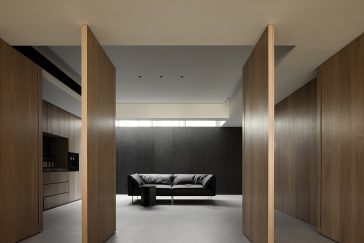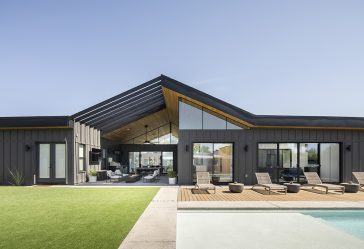Take a Tour of Casa Atelier designed by LOMA Arq +
Designed by LOMA Arq +, Casa Atelier was built for a couple of designer-artists and is surrounded by local wildlife and plants in the Traslasierra Valley in San Lorenzo, Córdoba. Discover more after the jump. The dedication to maintaining the link to these natural surroundings is without a doubt where the design process begins. The […] More


