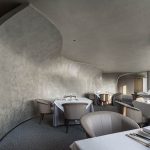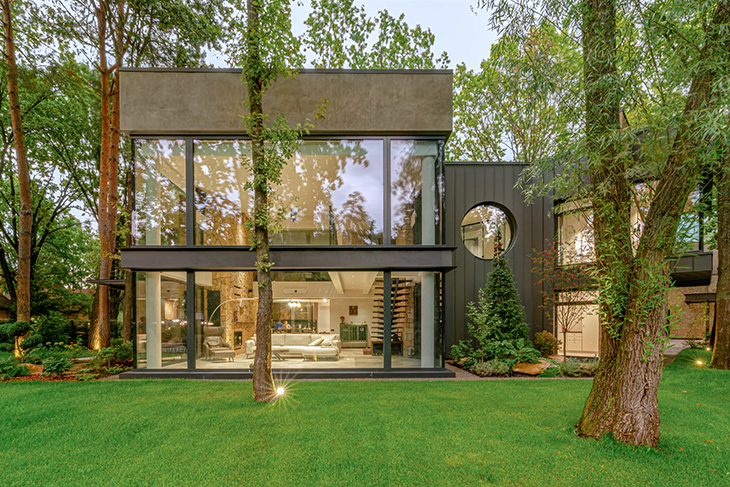
Kupinskiy Architects share with us their family home project designed for a young couple with a child. The clients love to spend time in nature and surround themselves with it, they are also avid followers of the self care practices. The Kupinskiy Architects team throughout the development of the project had in mind the needs of their client.
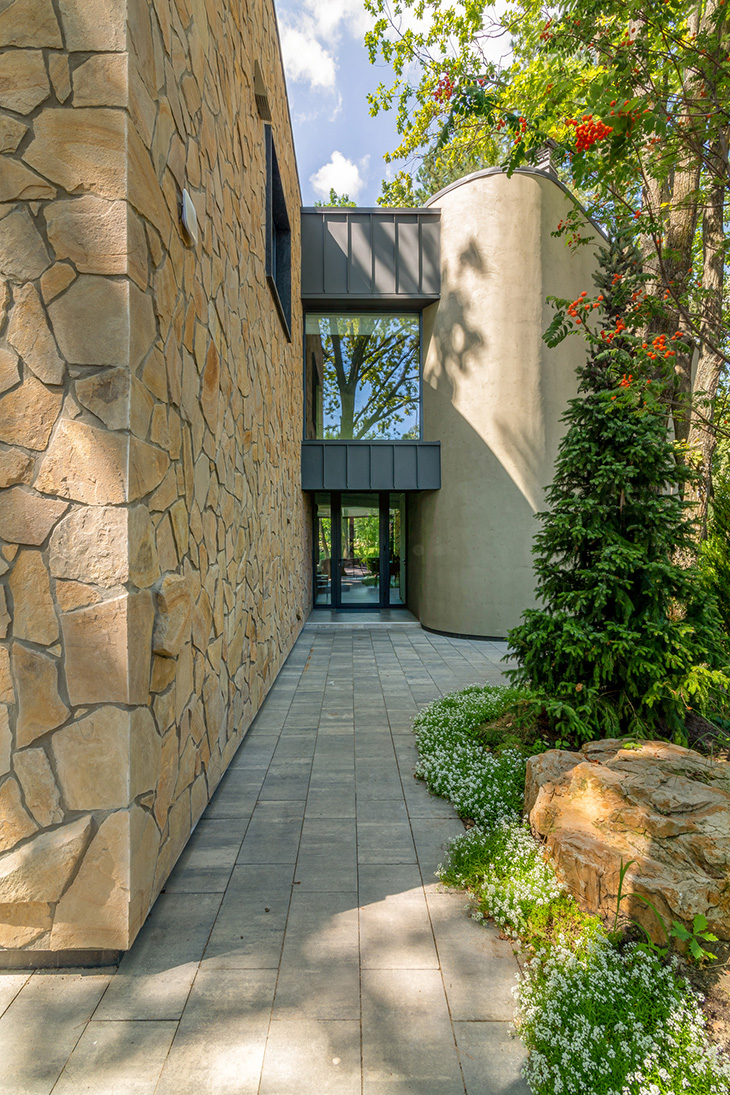
What the architects found pivotal is to save all the existing trees on the client’s plot, making the same an integral part of the landscaping project around the newly built home. Some of the trees are as close as 0.6 meters from the house, thus the architects had to take into consideration additional design features for the foundation. These additional foundation design features were put in place to preserve the roots of the trees, but also protect the house in the future for the same roots.
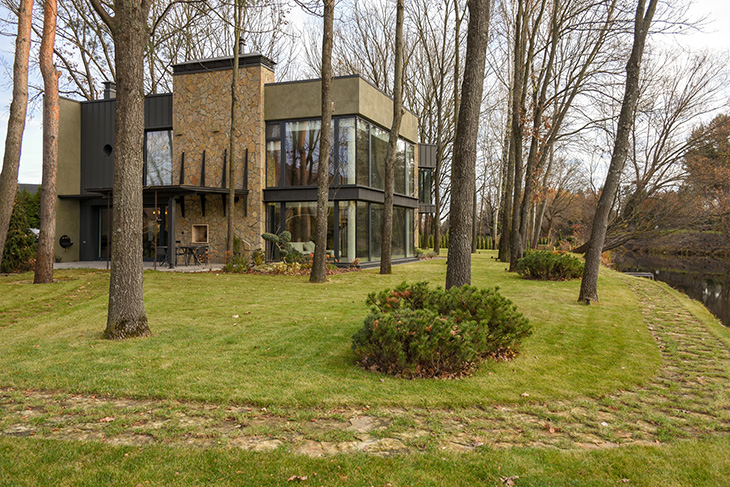
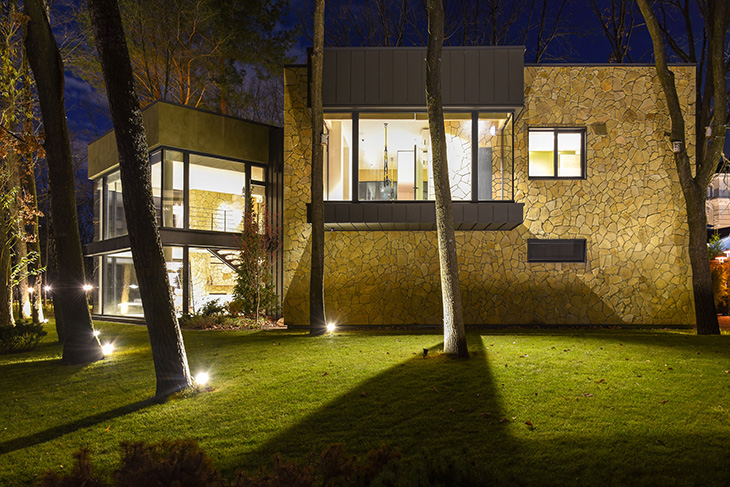
The inspiring sentiment for the architects while designing the house was the nearby river and the view of the same. Kupinskiy Architects and the clients opted for panoramic windows thus directing the viewer towards the river bed. River is now visible from the living room sofa but also the bedroom. Additionally the designed recreation area also holds the beautiful river view.
These sports inspired areas are also replicated in the outdoors, where recreation area space was planned on all sides of the family home. By the use of the massive glass window the Kupinskiy Architects almost entirely opened up the home to the beautiful green surrounding. The windows in the summer easily break the indoor / outdoor barrier. The ground floor holds the light living room making the most of its connection to the outdoor space, followed by the dining area and the connected kitchen.
“This house is built into nature. Everything is done here for the sake of its preservation, as well as for the enjoyment of it.” – Kupinskiy Architects
The architects also worked on a utility house closely connected to the guest area. The utility house hosts the engineering rooms for the Roots House.
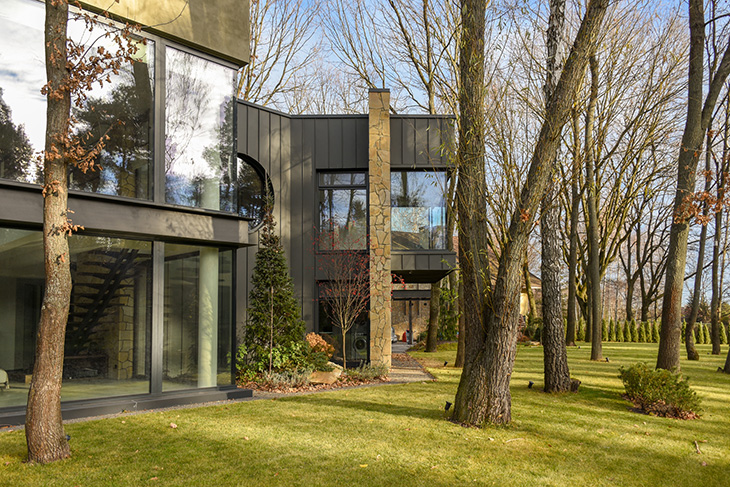
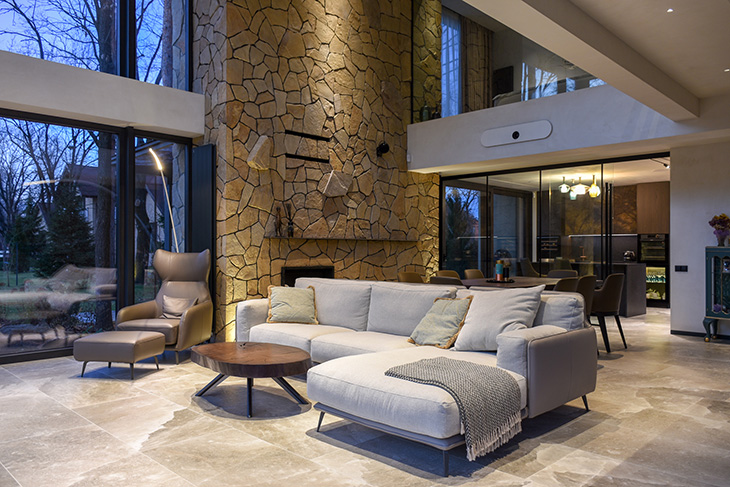
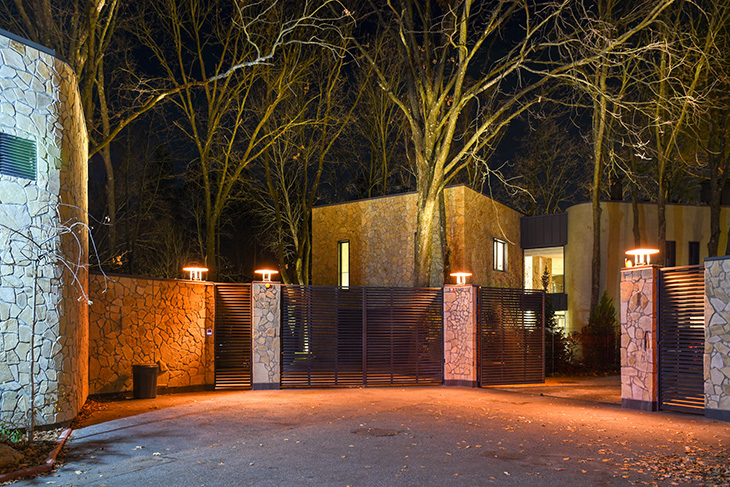
The TV is not the focal point of the living room, instead the interior design team installed a minimalist projector that when needed folds out and covers the view of the river during the projection. This projector also has a blackout function allowing the residents to use it even during daytime, blocking off the sunlight without any use of dark blackout curtain.
“The walls and ceiling in the interior are covered with decorative plaster, which was covered with wax. This technology allows you to easily wash these surfaces, and not a single spilled drop of wine or orange juice will spoil the mood of the owners. 90% of the furniture in the project is of local Ukrainian production. This significantly affects the ecological component of the work, because it minimizes transportation, that is, it reduces harmful machine fumes into the atmosphere,” shares Kupinskiy Architects team.
The architects and the clients decided to also open up the master bedroom to the beautiful river view, you can immediately enjoy the view from your bed. The walls in the bedroom were for that reason also replaced with glass. Blackout curtains were added to create a completely dark room when needed. Curtains are controlled by a remote control.
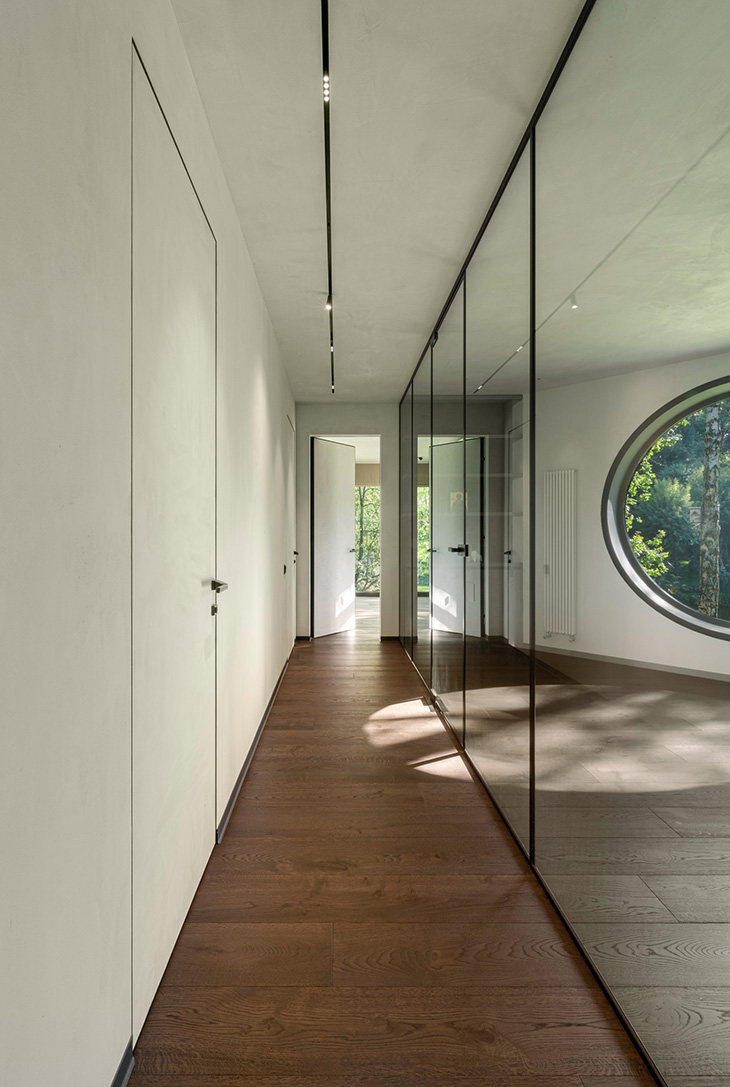
“Next to the bedroom, there is an open area for sports, surrounded by panoramic wide windows. Again, to be as close to nature as possible. And after yoga or TRX exercises, you can go down to the orange shower with a porthole, and before that turn on the hammam to warm up, which is a step away from this shower. This house is built into nature. Everything is done here for the sake of its preservation, as well as for the enjoyment of it,” adds Kupinskiy Architects team
Discover more of The Roots house in our Gallery:
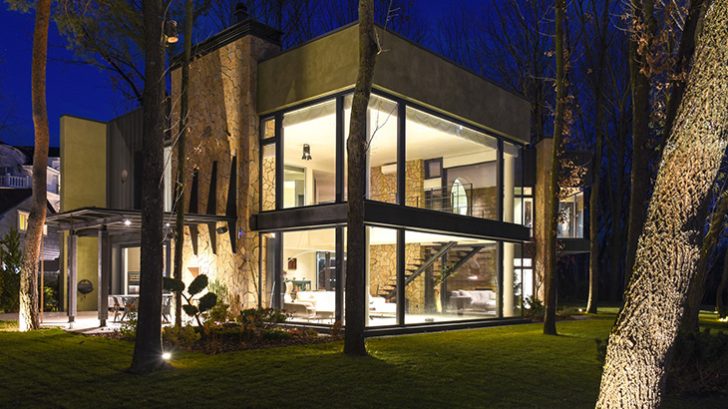
Area: 360 sq m
Location: Kozyn, Kyiv region, Ukraine
Completion Year: 2020
Team: Kupinskiy A., Lopatiuk K., Tarasyuk M.
Architecture and design: Kupinskiy Architects
General contractor: ESTATICA
Windows by Geomoras
For more visit kupinskiy.com


