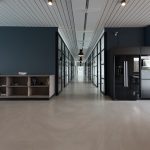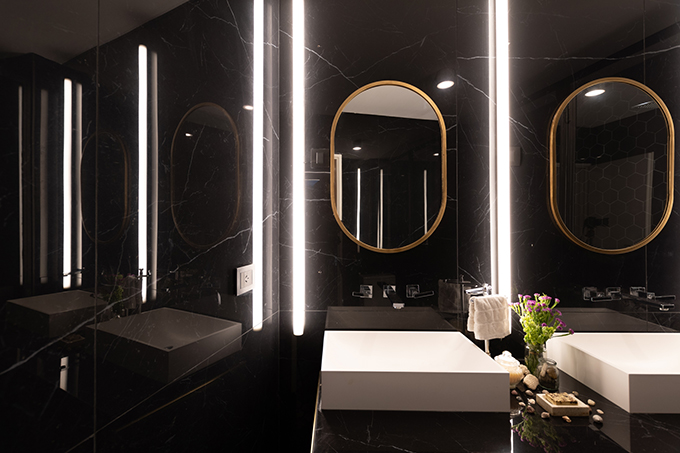
además arquitectura recently completed the remodel of a typical Buenos Aires town house that served as offices into a modern loft style residence. Take a look at the complete story after the jump.
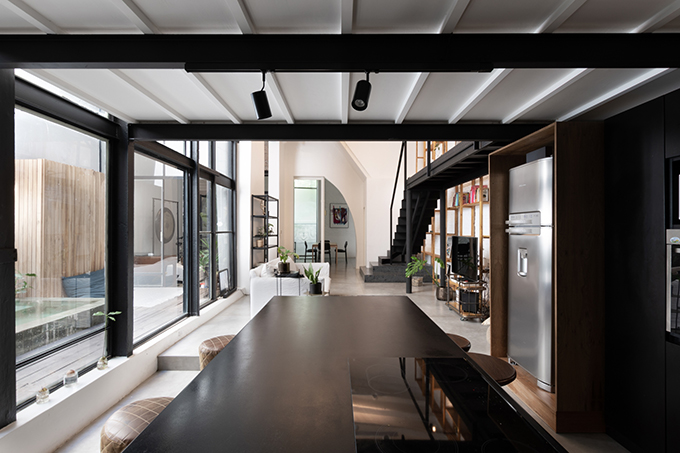
From the architects: The reform was based mainly on an enhancement of certain pre-existing decisions.
It is a typical Buenos Aires town house located in the heart of Palermo, Buenos Aires that served as offices and was redefined for domestic use. Its user, a young model and her pets.

Materiality was the determining element in order of relevance. The imprint would be resolved around the metal profile, in black.
You enter through a hall, which leads to an interior patio of intimate dimensions.
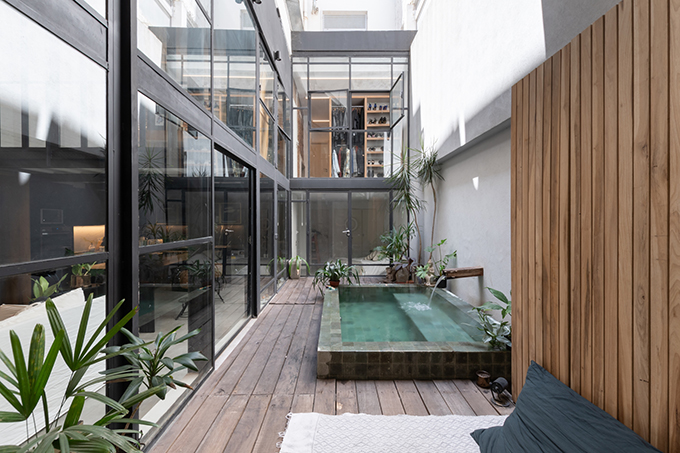
In double height the dining room that ventilates towards the front and that connects with the living room towards the opposite front, on which the master bedroom balconies and below the kitchen that ends up closing all the public space of the PH.
RELATED: FIND MORE IMPRESSIVE PROJECTS FROM ARGENTINA
Upstairs is the master bedroom, with dressing room and private bathroom, below the dressing room, a second bedroom with private bathroom.
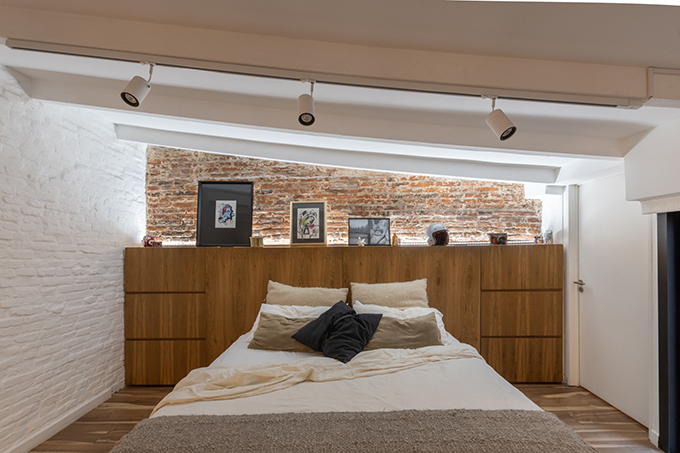
All the main premises are directly related to the patio, which ends up being the most relevant element of the whole complex.
Black and white predominate and make up the entire interior envelope.
The idea was to treat the entire complex as a neutral, white and pure space, drawing it with Black lines that serve as a domestic scale. Working with details in bronze and wood were significant in taming the space.
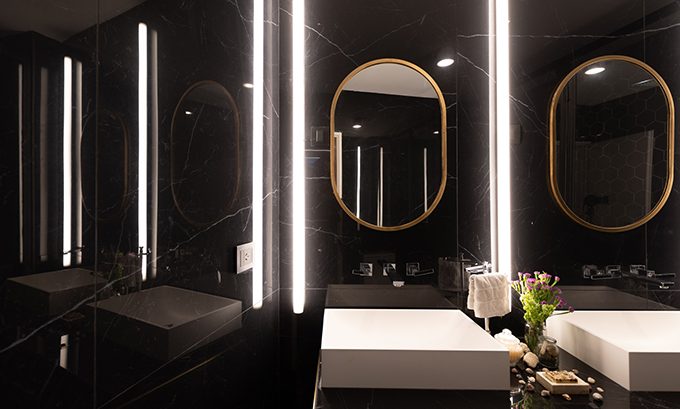
Project Name: PH LULA
Architecture Office: además arquitectura – www.ademasarquitectura.com
Country: Argentina
–
Construction Year:2020
Surface:193 m2
Location: Palermo, Buenos Aires, Argentina
Photography by Gonzalo Viramonte



