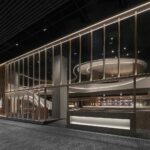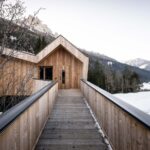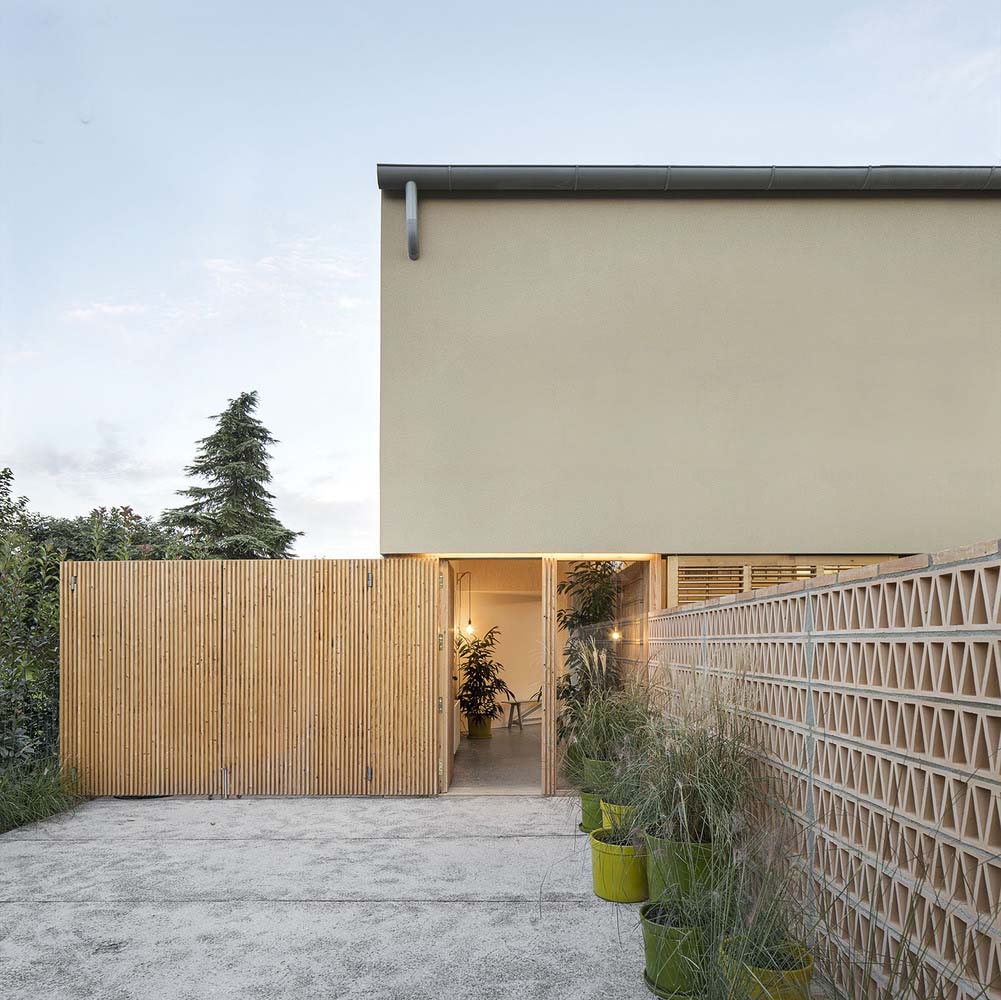
PMMT Arquitectura has recently completed work on its latest residential project in Girona, Spain – PIN8 House. Situated in the picturesque region of Baix Empordà, the design of the PIN8 HOUSE is thoughtfully crafted to harmonize with the urban fabric and heritage of its surrounding town. The design seamlessly integrates the unique qualities of the surrounding environment with the specific requirements of its occupants. This harmonious blend is evident in the careful selection of materials, the thoughtful construction system, the adaptable nature of the space, the efficient distribution, and the seamless connection between the outdoor and indoor areas.
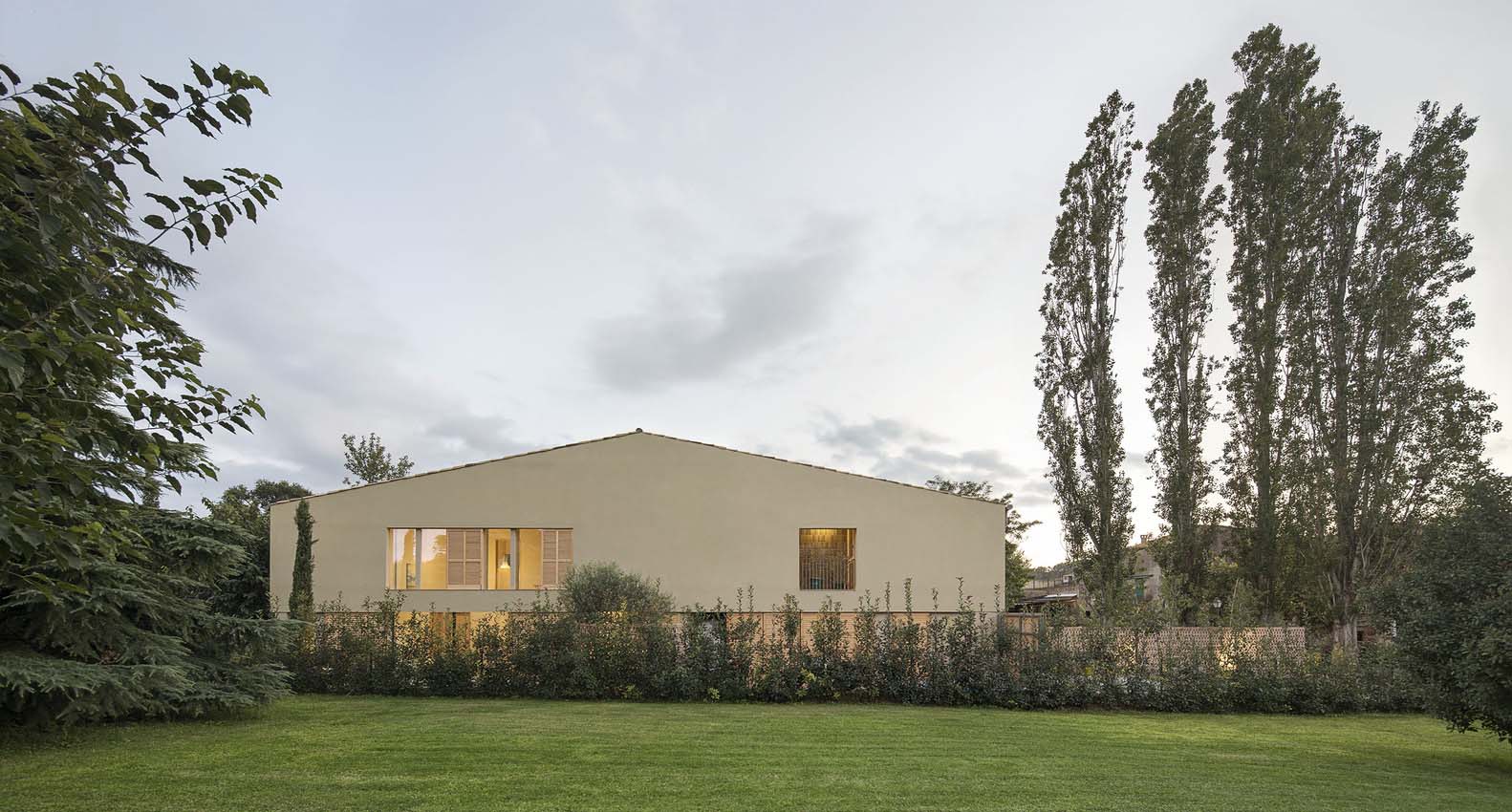
This architecturally striking standalone residence boasts a sleek rectangular floor plan and spans across two impressive levels. Its design philosophy revolves around achieving optimal permeability by incorporating expansive openings, double-height spaces, and thoughtfully designed landscaped patios. The ground floor features carefully positioned openings that seamlessly connect to the surrounding garden. Additionally, the incorporation of double-height spaces allows for captivating views of the sky and exterior, offering a range of perspectives and elevations.
Additionally, the three patios located on the first floor impeccably adhere to the façade regulations, seamlessly integrating natural lighting and lush vegetation into the overall structure.
The seamless integration of openings, double-heights, and patios within the design not only facilitates a strong connection to the surrounding environment from every room in the house but also enhances the overall bioclimatic performance of the structure. Thermal comfort is ensured through the strategic placement of openings that optimize solar exposure during winter and promote cross ventilation, thus preventing the accumulation of hot air during summer months.
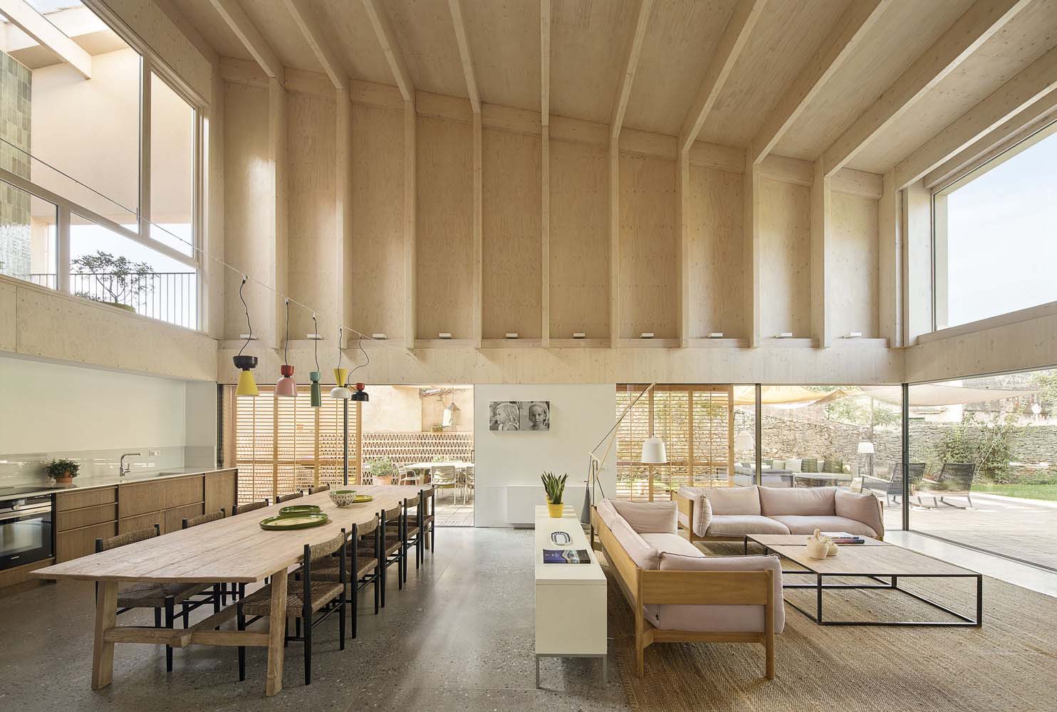
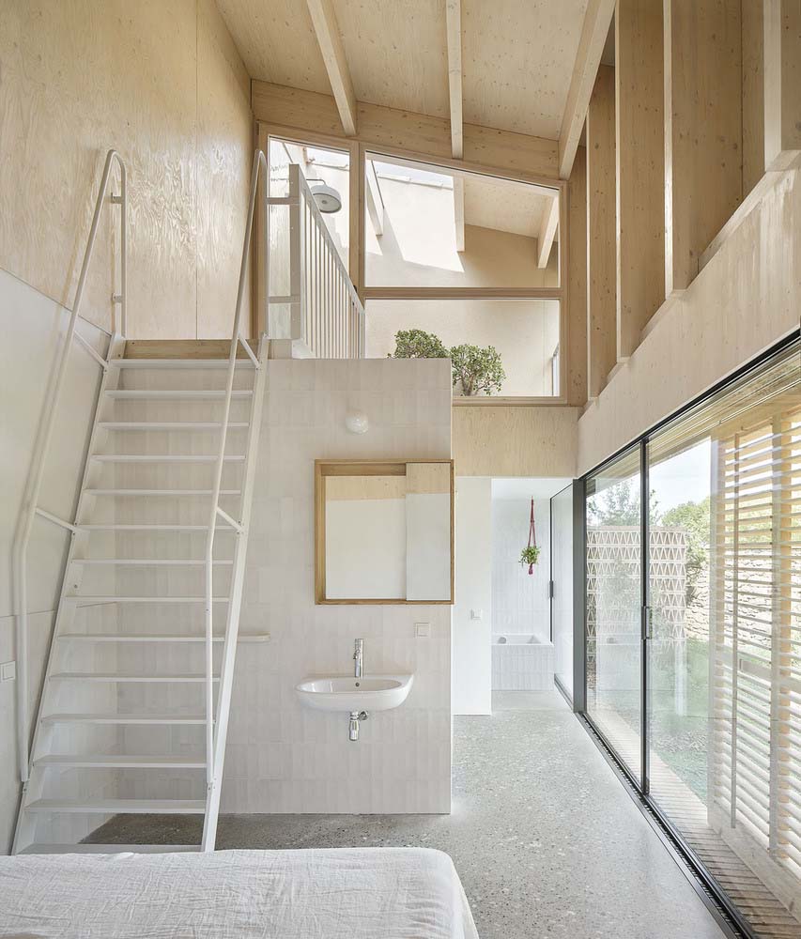
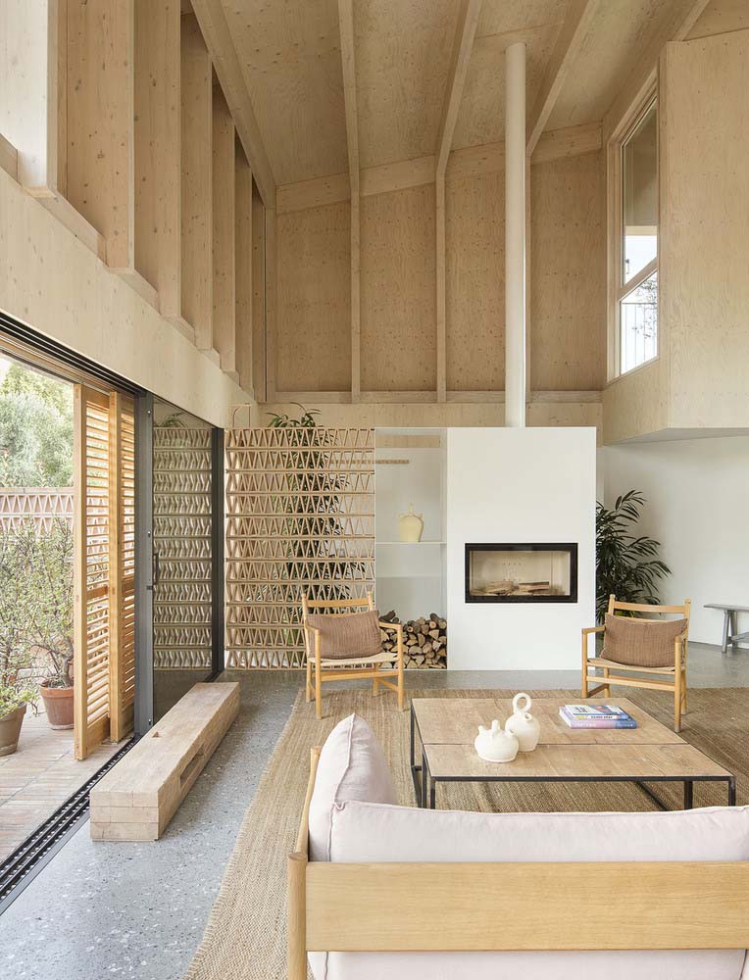
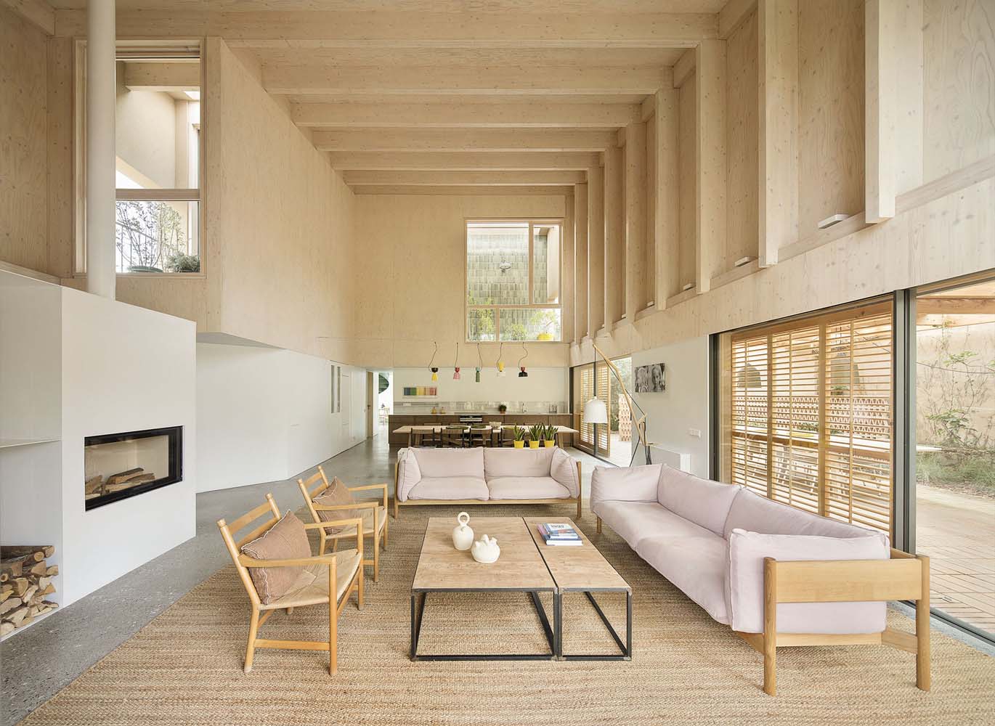
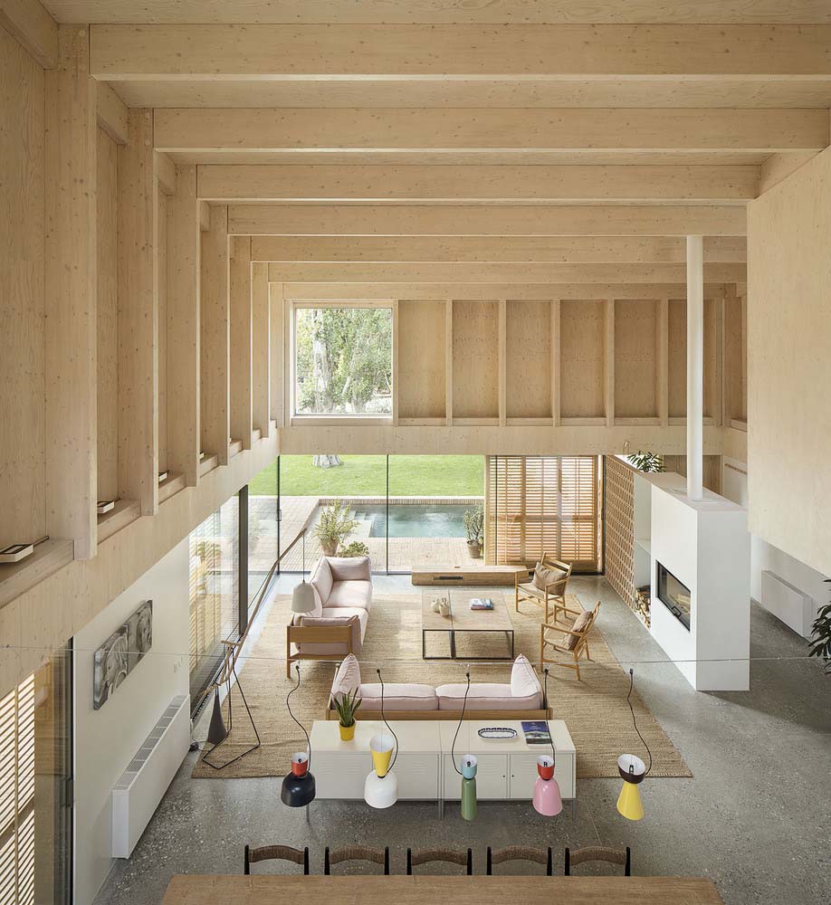
The ground floor of the house is primarily dedicated to the main functions, while the upper floor serves as a guest room with an accompanying bathroom. Additionally, it features beautifully designed landscaped patios and mezzanines that seamlessly connect to the double-height rooms. The strategic placement and thoughtful design of the stairs and mezzanines, which seamlessly connect the different levels of the house, offer a remarkable potential for future expansion. This astute architectural decision ensures that the residence can effortlessly adapt to the evolving needs of a growing family, providing unparalleled functional flexibility.
RELATED: FIND MORE IMPRESSIVE PROJECTS FROM SPAIN
The ground floor of this exquisite architectural design showcases an array of essential rooms, including the bedrooms, studio, laundry room, bathrooms, kitchen, dining room, and living room. The focal point of this level is the magnificent main space, which boasts a double-height ceiling and seamlessly integrates the living room, dining room, and kitchen. This open-concept layout creates a harmonious connection with the surrounding garden and one of the upper patios, enhancing the overall spatial experience. This floor boasts a seamless integration with the surrounding garden, facilitated by expansive sliding windows that effortlessly open up the corners of the rooms. These windows are complemented by the presence of mobile wooden panels on the exterior of the enclosure, effectively shielding the interior from excessive solar radiation.
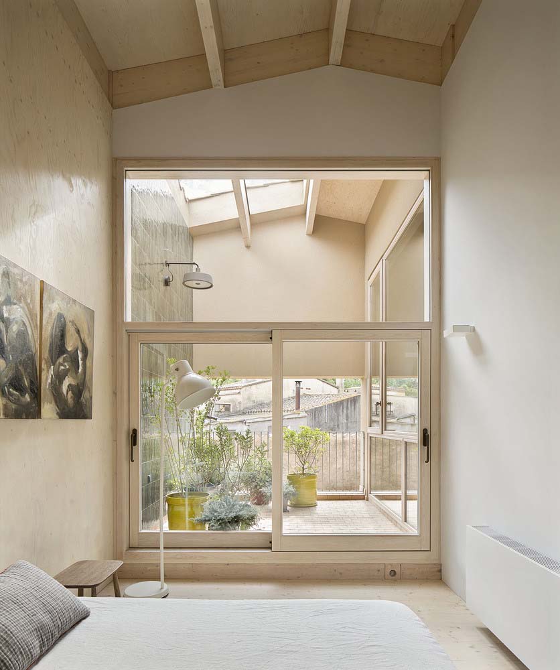

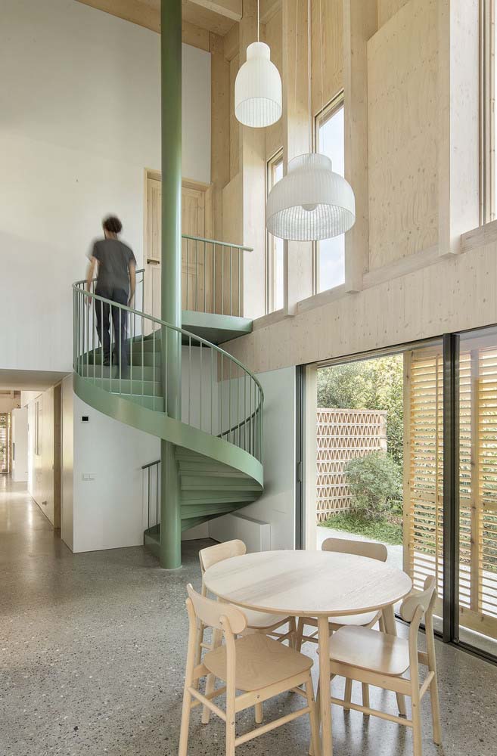
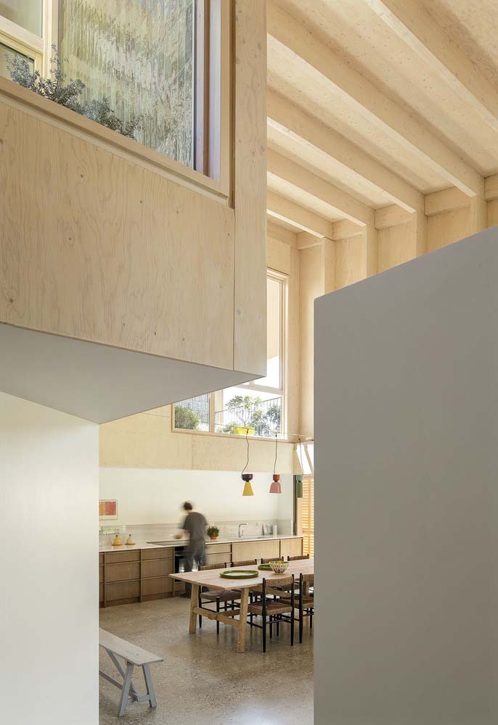
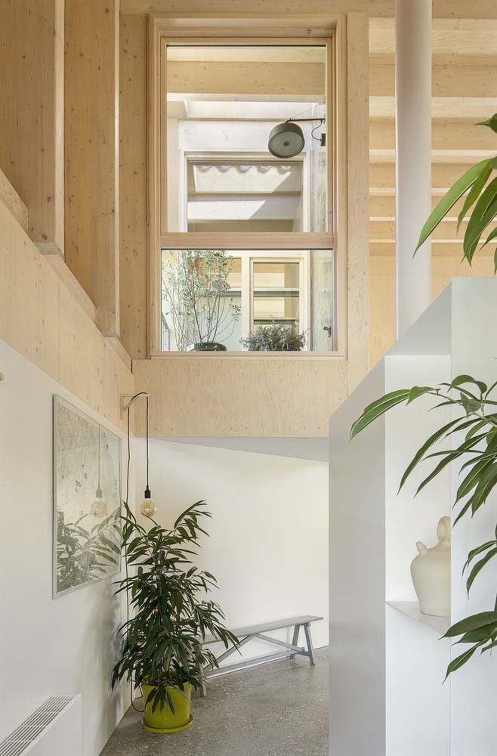
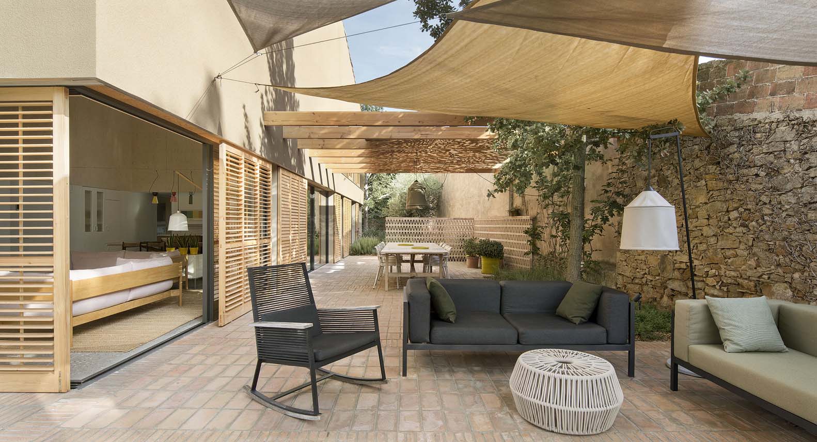
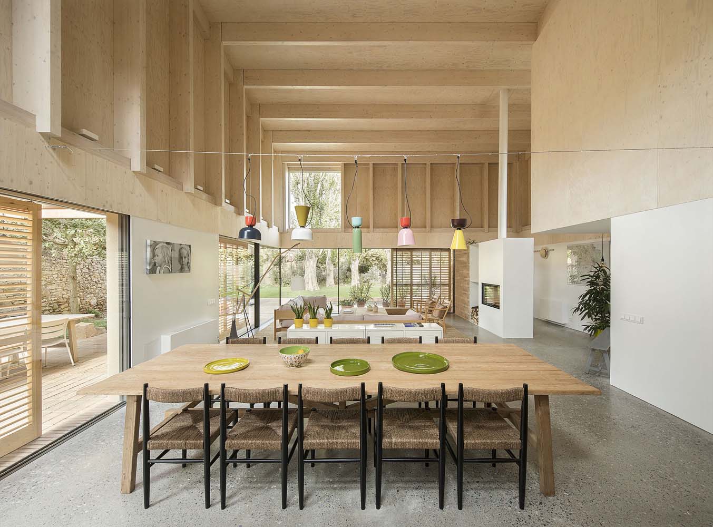
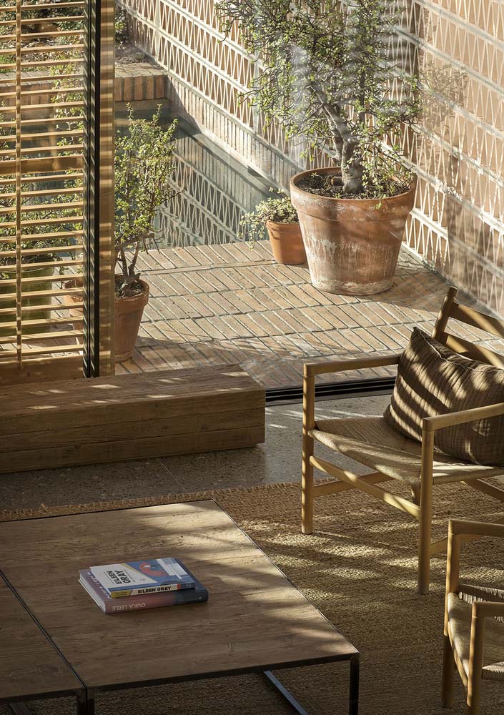
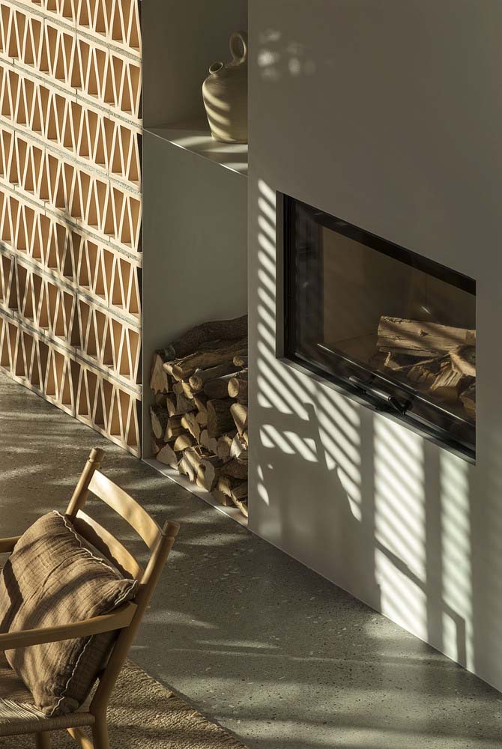
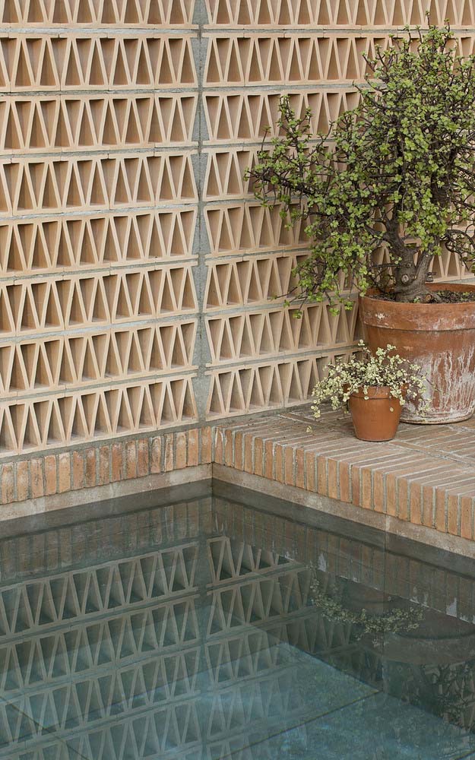
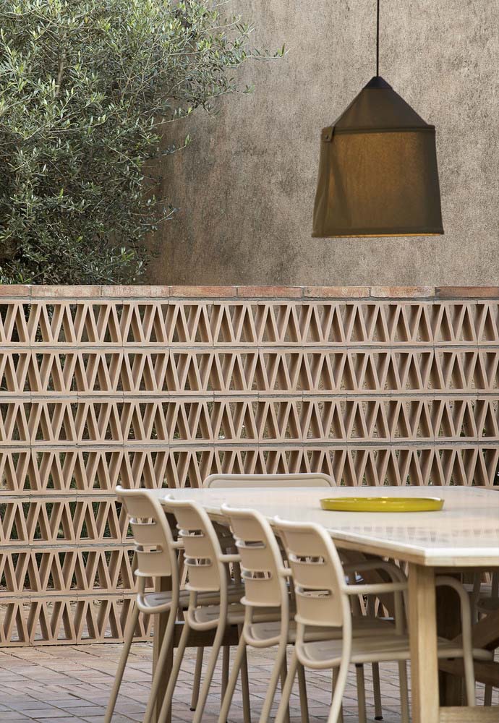
The ground floor exhibits a commendable permeability, while the upper floor boasts an opaquer envelope. This architectural achievement is made possible through the implementation of a perimeter structure composed of sturdy metal pillars, providing a solid foundation for the elegant CLT cross-laminated wood structure that rests upon it. The interior view of the structure elicits the impression of a grand, inverted boat or the skeletal framework reminiscent of the whale featured in the timeless tale of Pinocchio. It is this distinct visual characteristic that bestows the name upon this remarkable dwelling. The PIN8 HOUSE boasts a remarkable integration of locally sourced wooden elements, construction components, and furniture, truly exemplifying a pre-industrialized and 0Km construction approach.
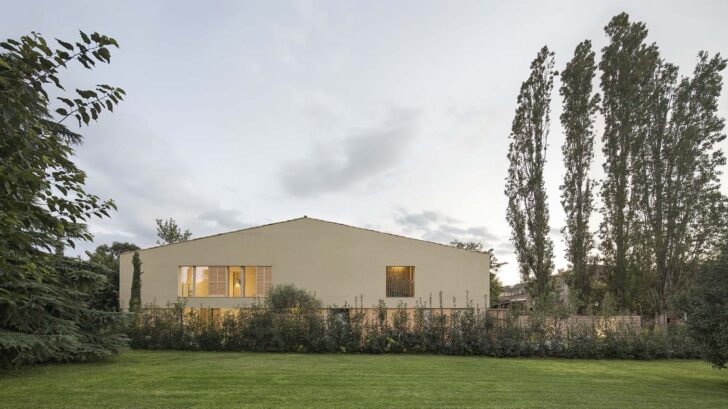
Project information
Architects: PMMT Arquitectura – www.pmmtarquitectura.es
Area: 292 m²
Year: 2022
Photographs:DEL RIO BANI
Manufacturers: Aparici, Ceràmica Ferres, DINAK, EMILIANA DESIGN STUDIO, Kettal, LA ESCANDELLA, Marset, Roca, SAFE INSULATION, Steico
Lead Architects: Patricio Martínez, Maximià Torruella, Luis Gotor, Joana Cornudella
Team Director: Joana Cornudella
Work Direction: Patricio Martínez, Maximià Torruella
Execution Director: Albert Pladevall
Construction: TALL FUSTA
Carpentry: LUQUE FUSTERS
Stairs: PORTES PERE AGUILAR
Lampwork: LEGIR LAMPISTERIA I ELECTRICITAT
City: Girona
Country: Spain


