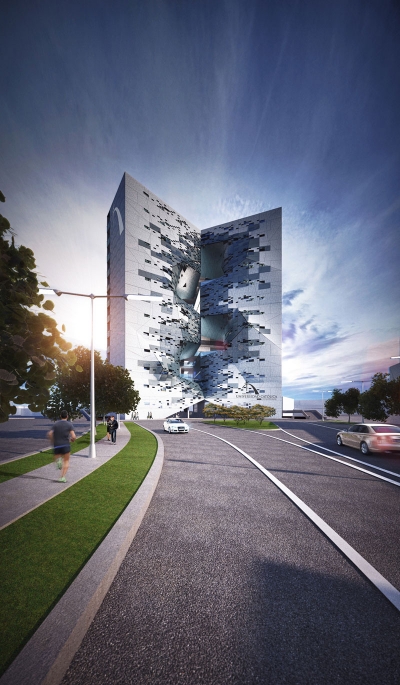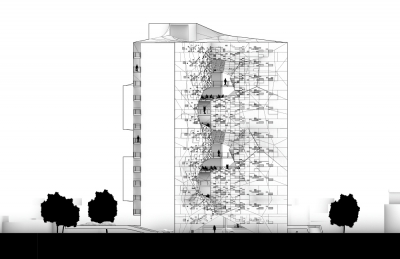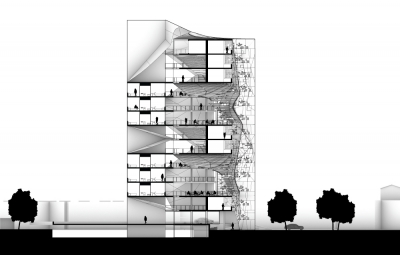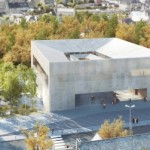
Project: PUCPR Student Dormitory
Designed by P-A-T-T-E-R-N-S
Design Team: Marcelo Spina, Georgina Huljich, Matthew Kendall, James Vincent, Chia-ching Yang
Client: PUCPR
Size: 9 000 m2 / 90 000 ft2
Location: Ponce, Puerto Rico
Website: www.p-a-t-t-e-r-n-s.net
P-A-T-T-E-R-N-S studio designs PUCPR Student Dormitory for a location in Puerto Rico, set to accommodate 120 students. For more images as well as architects description continue after the jump:
From the Architects:
This building is a proposal for a 120-bed student dormitory for the Pontificia Catholic University of Puerto Rico in Ponce, the second largest city of the island and the old capital before San Juan. Part of a larger master plan aiming to attract students from the whole Caribbean region and full fill the current demand of about 500 apartments, the proposal aims to create a new presence within the campus. Articulating a vertical mass with a figural void that encapsulates the main social areas of the program, our proposal aims to induce human interaction among students and visitors in a vertical environment while enhancing unprecedented urban vistas from and to the historic center of the city just beyond the university campus.
Source Evolo. *







