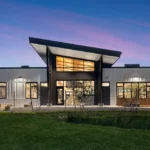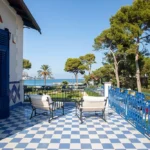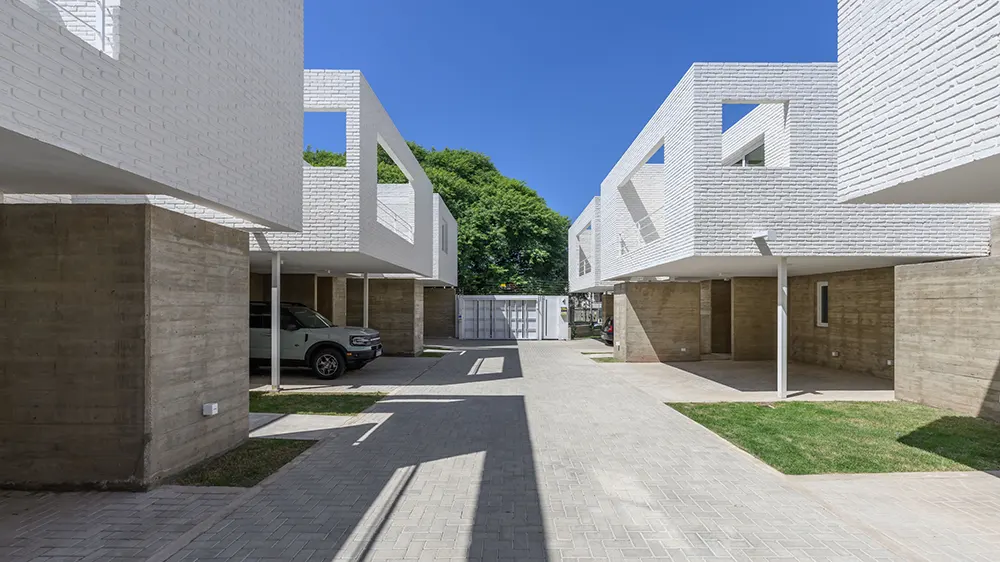
In the Argüello neighborhood of northern Córdoba, Estudio Lz designed Spano Houses around a challenging corner plot with irregular geometry, a site shaped as much by its topography as by a single existing linden tree. Instead of leveling the land or imposing a rigid layout, the architects allowed the site itself to guide the plan. The tree remains in place, anchoring the central circulation path and creating a visual and spatial endpoint for the shared movement throughout the development.
The site spans 1,680 square meters and holds seven housing units, each measuring 170 square meters. By giving the natural context priority, the design builds from an organic starting point rather than overriding it.
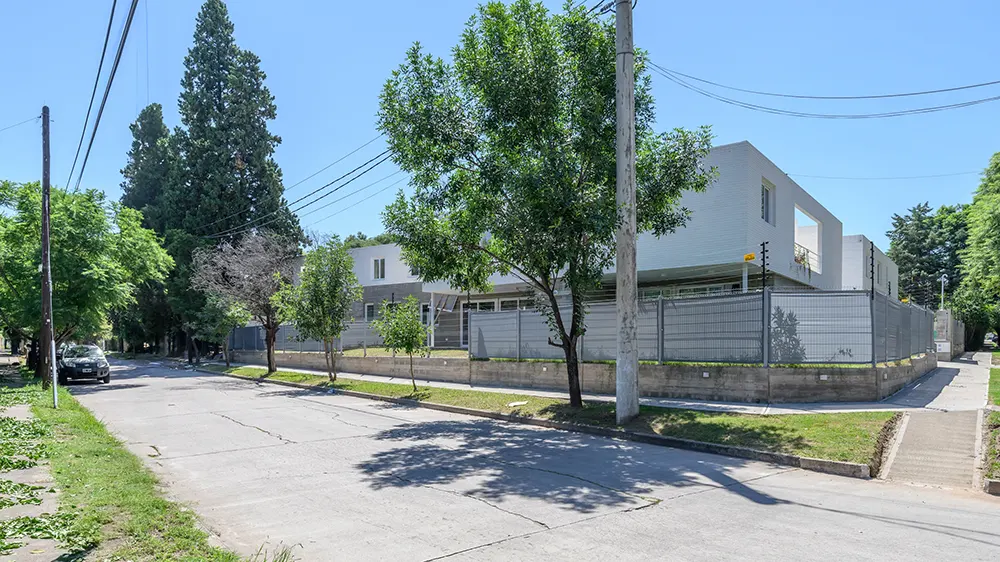
Organizing Ground and Air
The design splits its spatial logic between two levels. On the ground floor, exposed concrete defines a horizontal band that runs continuously across the base of the project. This band holds the shared and social functions, living rooms, kitchens, service areas, and connects with private exterior patios through transitional gallery spaces.
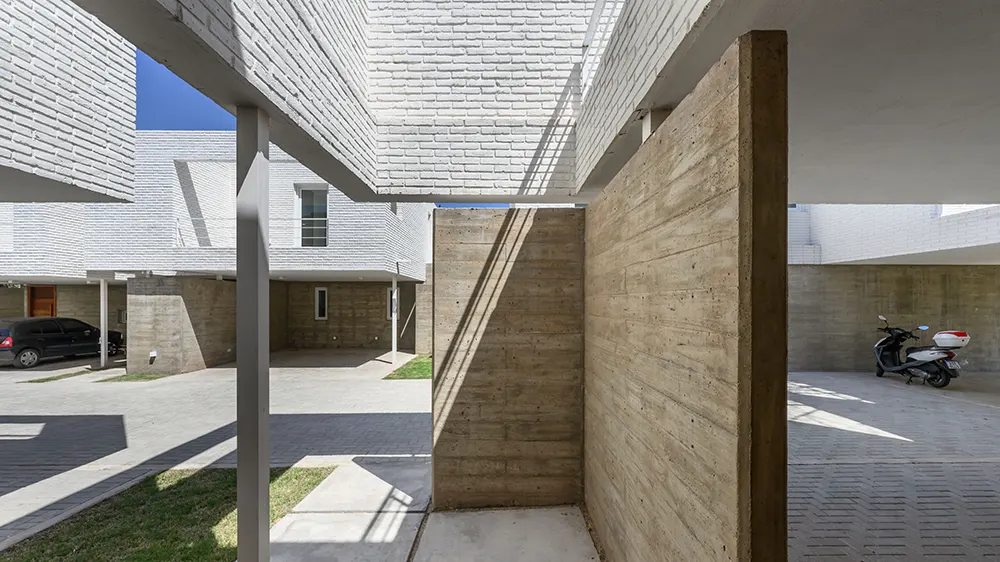
These ground-level galleries serve as architectural buffers between interior and exterior, allowing light and air to move freely through the structures. Their function exceeds circulation, they soften the threshold between indoors and out, while offering shaded outdoor living in Córdoba’s climate.
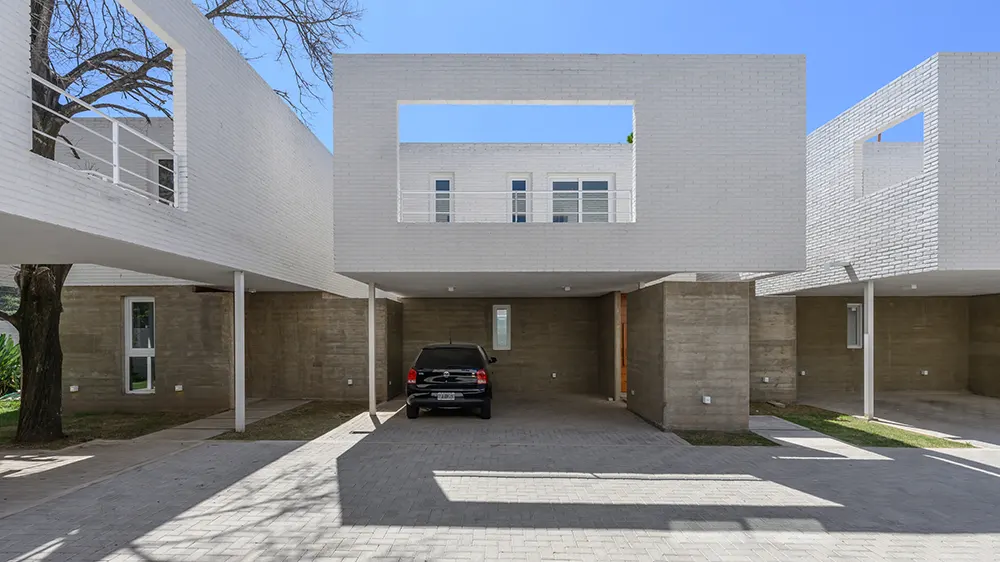
Volume and Lightness Above
The upper level introduces a different rhythm. White-painted brick volumes rest atop the concrete base like a sequence of distinct elements. Each volume corresponds to the private spaces of the homes, bedrooms and more secluded areas, and separates itself from the next through careful placement.
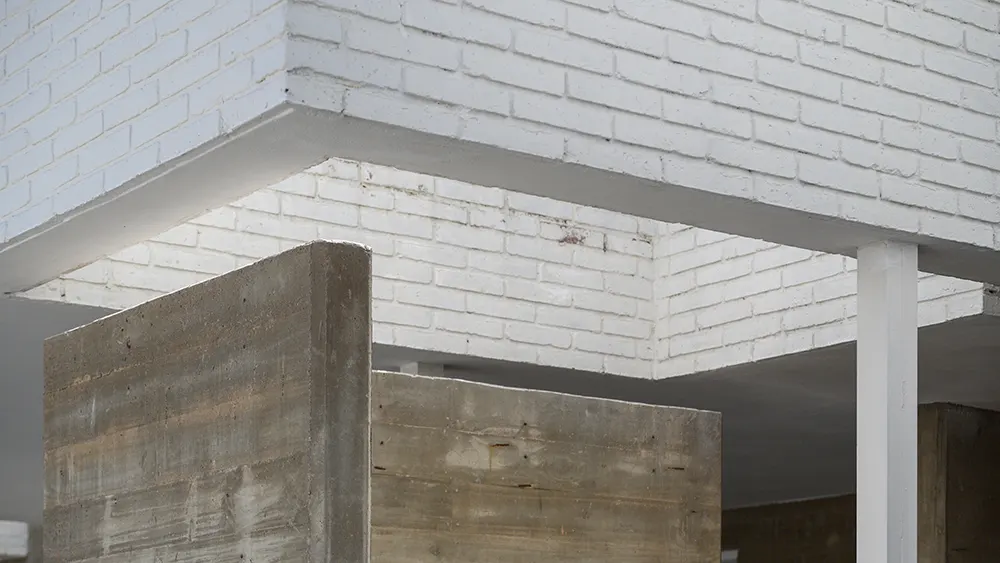
This layout creates gaps that act as shared corridors and buffer zones, providing both visual openness and privacy. The result is a circulation path that connects the homes while preserving the individuality of each unit. Terrace spaces open from the main bedrooms, giving residents quiet outdoor areas removed from ground-level activity.
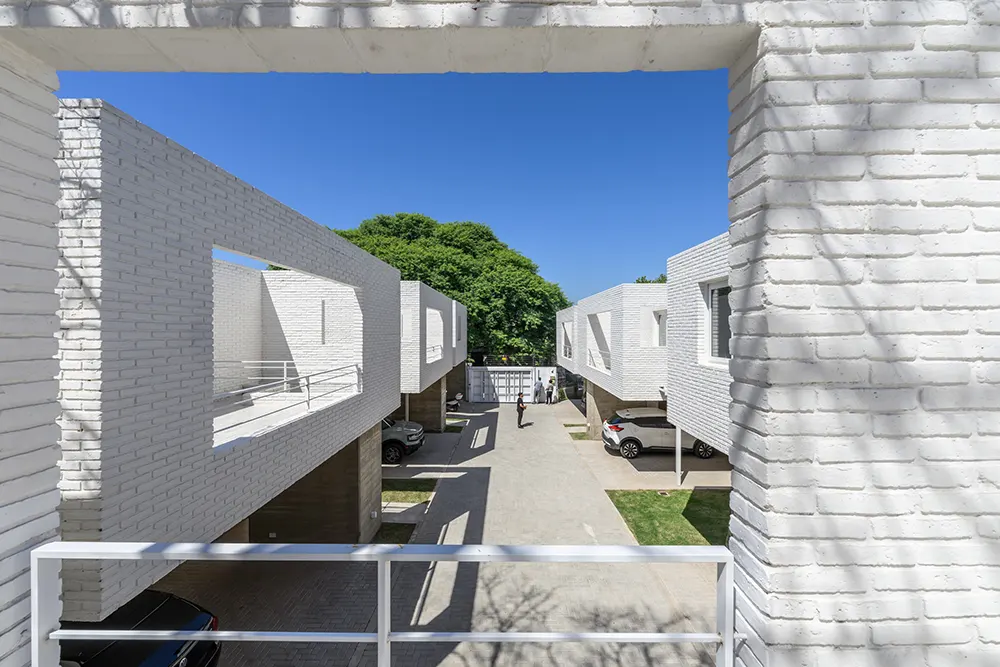
A Subtle Sense of Community
The arrangement encourages a kind of micro-community. Shared circulation spaces bring the units into gentle proximity without forcing constant interaction. These in-between areas allow for casual encounters, while the placement of volumes and orientation of rooms avoids intrusion into daily life.
By detaching the private areas and positioning them above the continuous base, the architecture introduces layered spatial qualities without overcomplicating the structure. The ground anchors the homes in shared use, while the elevated brick components offer relief and retreat.
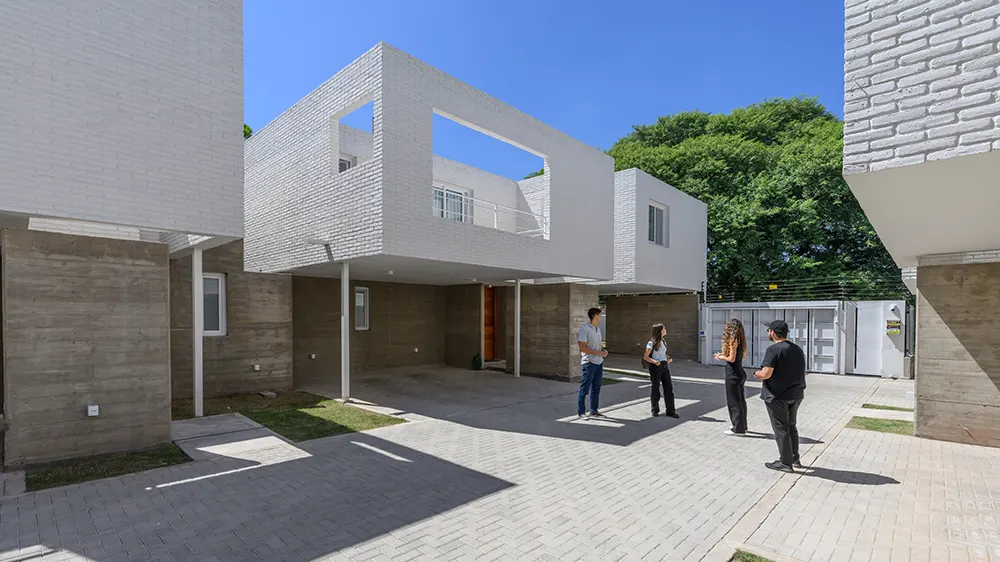
Material Dialogue
The use of two main materials, exposed concrete and painted brick, defines the visual and structural identity of Spano Houses. Concrete provides weight, stability, and a direct connection to the ground. Above, the white volumes appear lighter, almost suspended, reinforcing the idea of separation and lift without resorting to ornament. Flush mortar joints on the upper brick elements give the surfaces a clean, unified texture, allowing light to move across them without distraction.
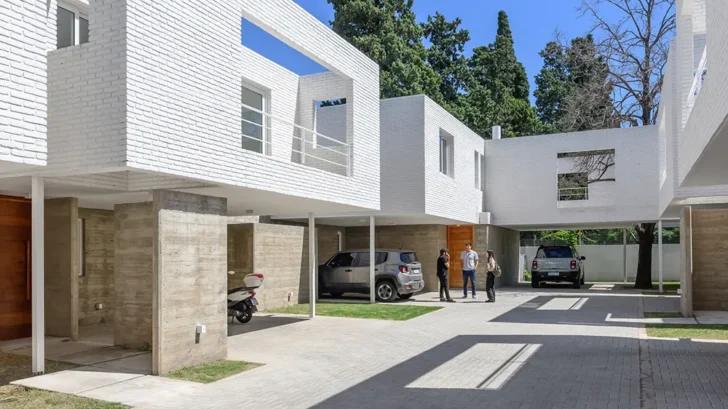
Project Name: SPANO CASAS Housing
Architecture Office: ESTUDIO LZ Pablo Lorenzo Arquitectos & Associates
Year of Completion: 2024
Built Area: 1,200 m²
Location: Argüello, Córdoba, Argentina
Photography Credits: Arq. Gonzalo Viramonte
Lead Architect: Arq. Pablo Lorenzo – estudioLz
Design Team: Arq. Josefina Nevado Funes, Arq. Marcelo Catá Leão, Arq. Pilar Peralta, Arq. Manuel Guzmán, Arq. Soledad Fernández, Maria Pía Rivera
Clients: Grupo Getaco
Construction: Empracons SRL


