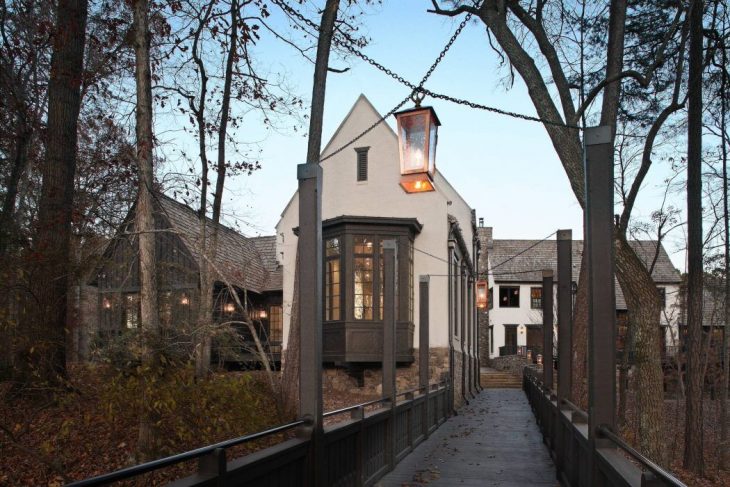
National Association of Home Builders designed this inspiring family home located in Chattahoochee Hills, Georgia, in 2016. Take a look at the complete story below.
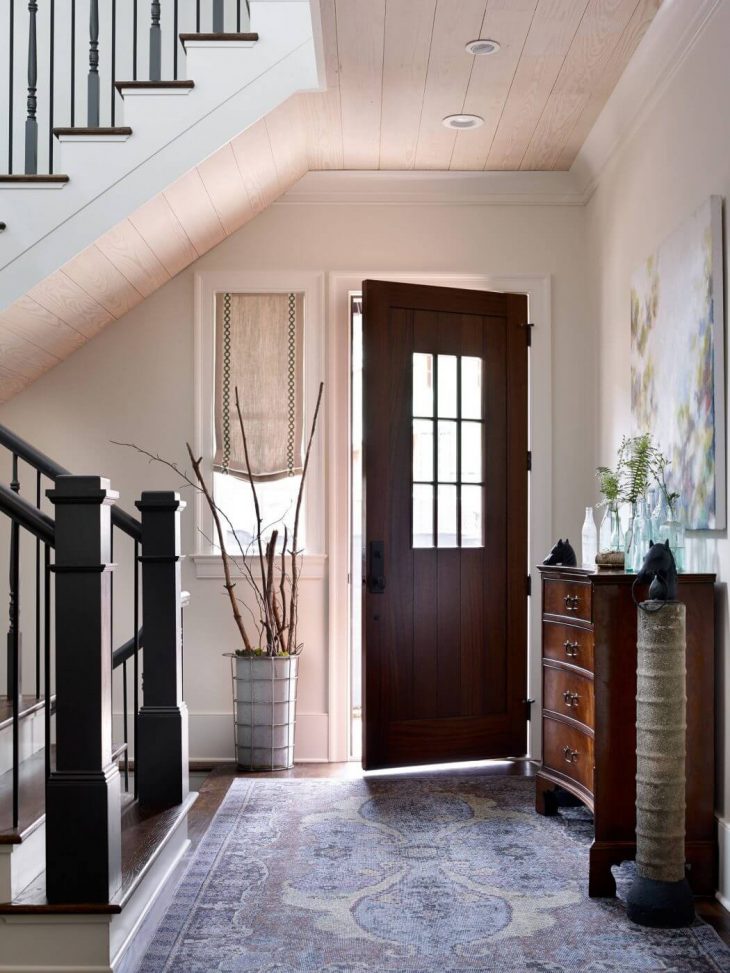
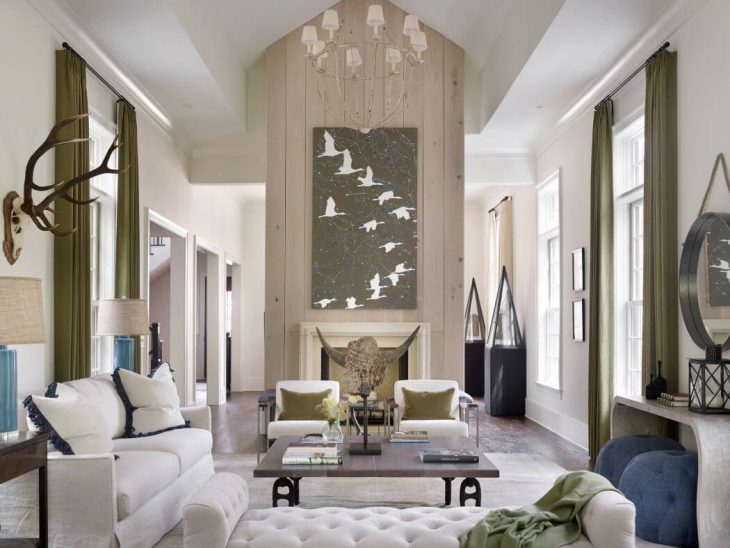
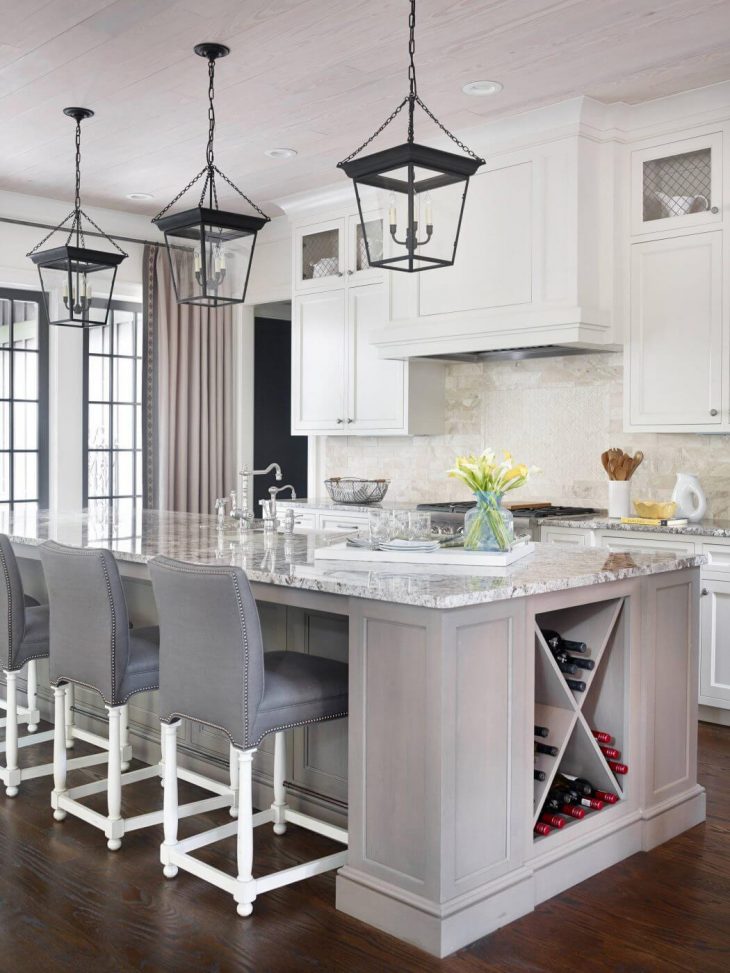
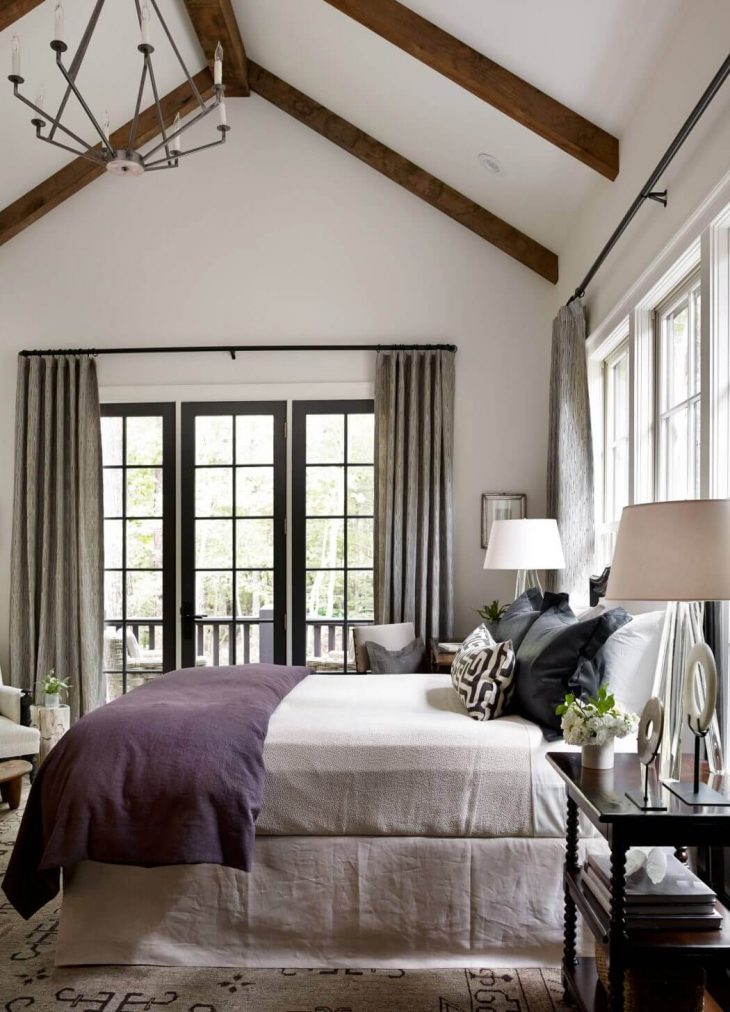
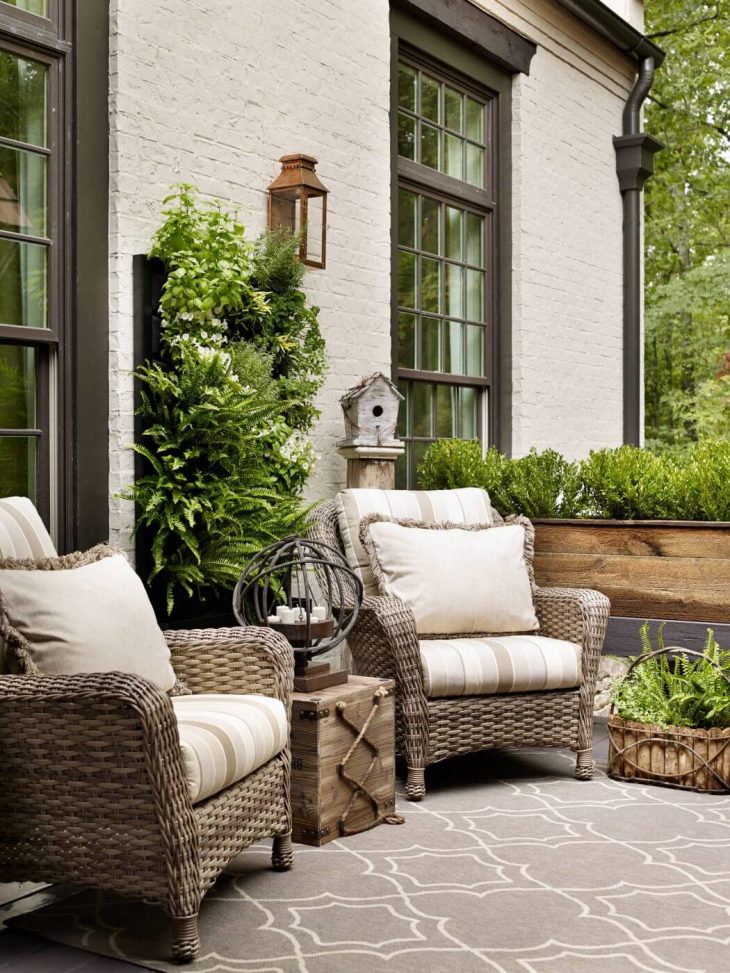
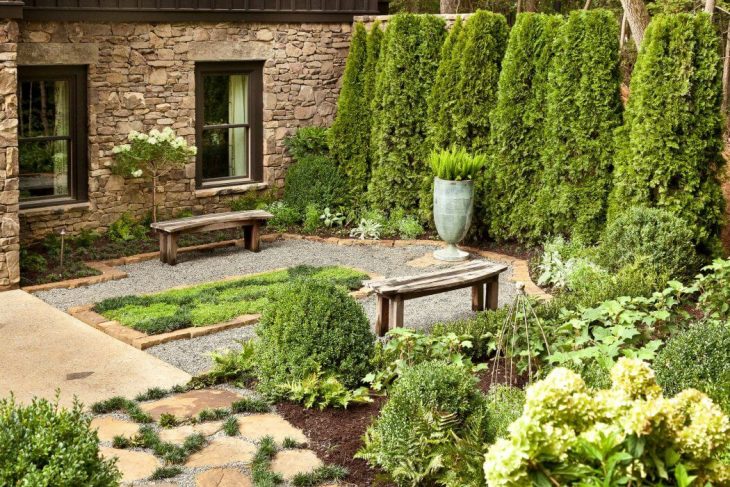
The Swann Wynd Bridge house is in a wooded setting, on an outcropping in the bend of a small creek. An attached footbridge crosses the creek and, together with the house, anchors a pedestrian, cobblestone road lined with houses that is inspired by the character of English hamlets in the Cotswolds.
The design of the four-bedroom, three-and-a-half bath house offers the full range of homeowner experiences on the small one-tenth-acre lot, while also serving the pedestrian scale of the community.
The design combines efficient space-planning with generous details such as an open-stair hall, 12-foot vaulted ceilings, numerous large windows and tranquil outdoor spaces. The 2,475-square-foot house (with a 1,168 square-foot finished basement) is inspired by English countryside living but crafted with local materials.
Photography by Emily Jenkins Followill



