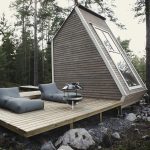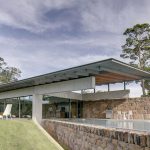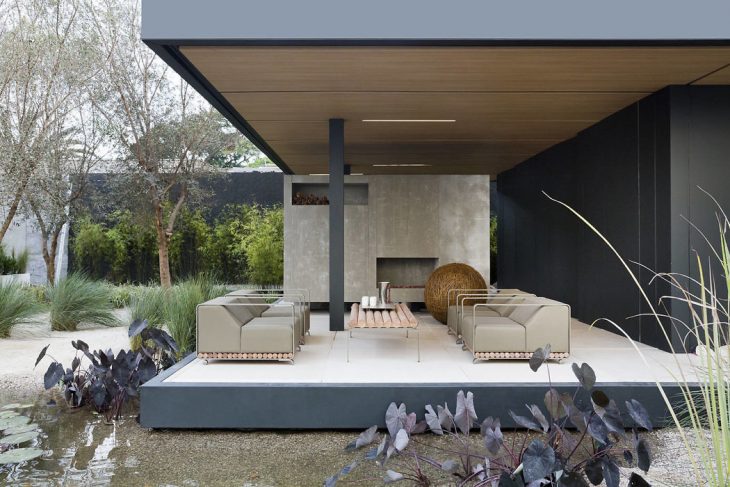
Arthur Casas Design designed this stunning modern single story residence located in São Paulo, Brazil, in 2018. Take a look at the complete story after the jump.
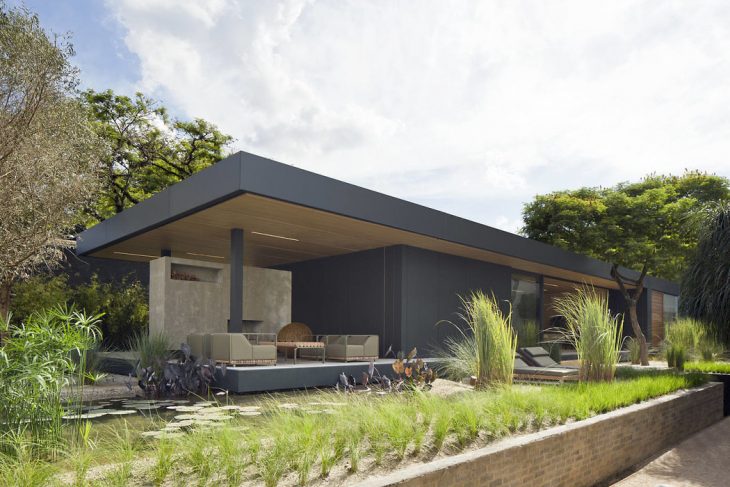
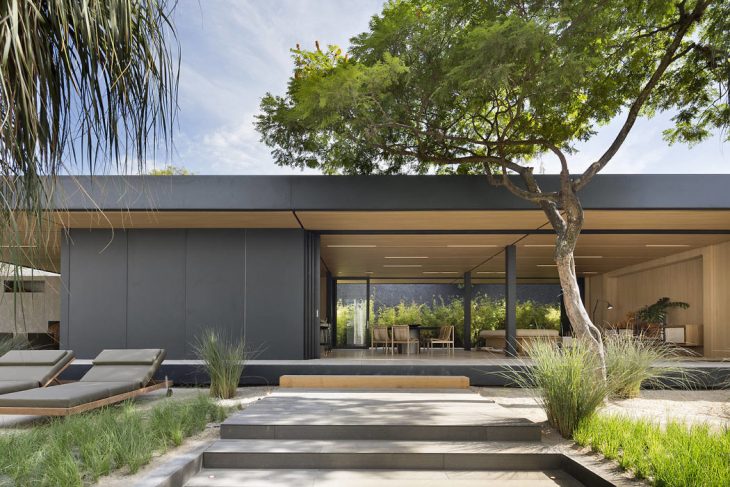
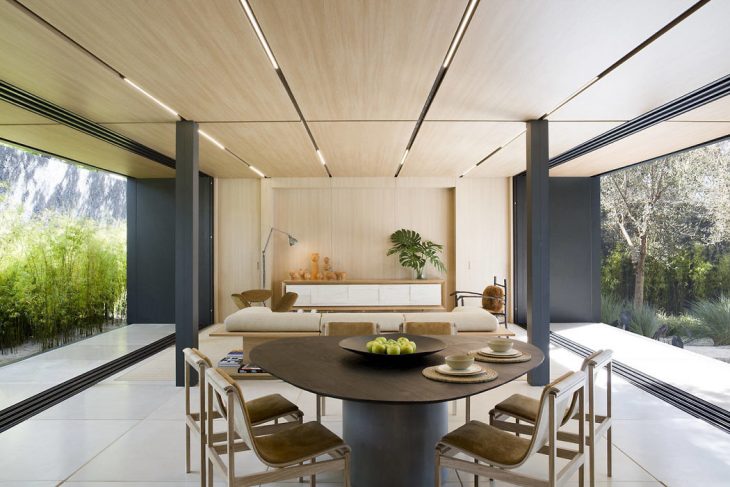
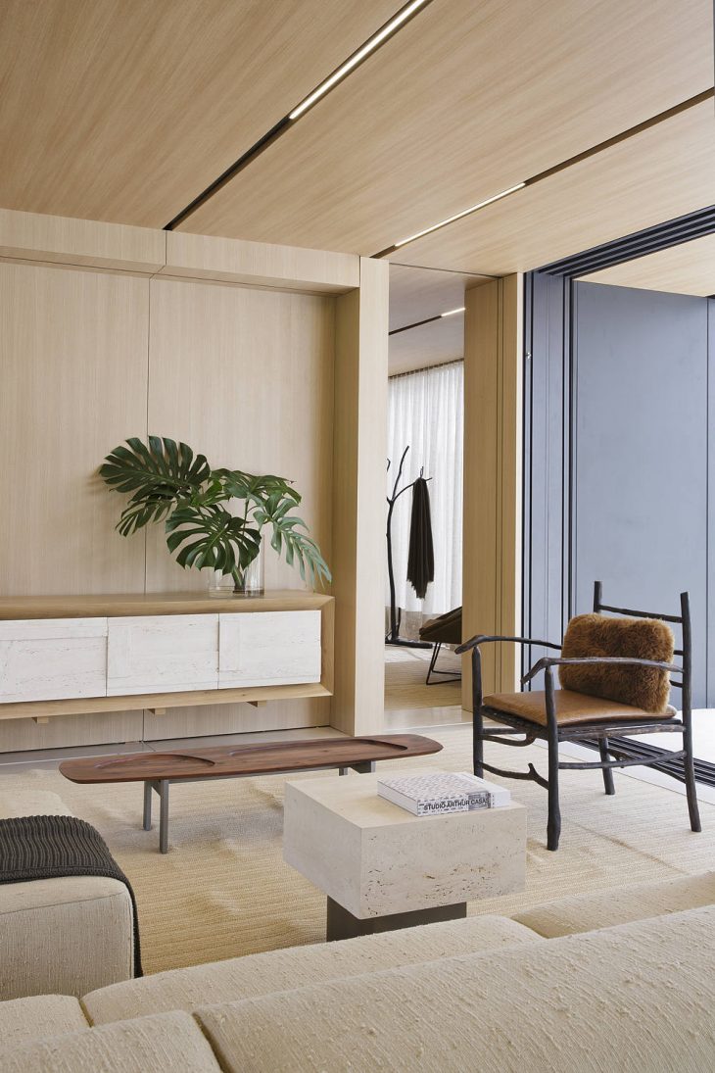
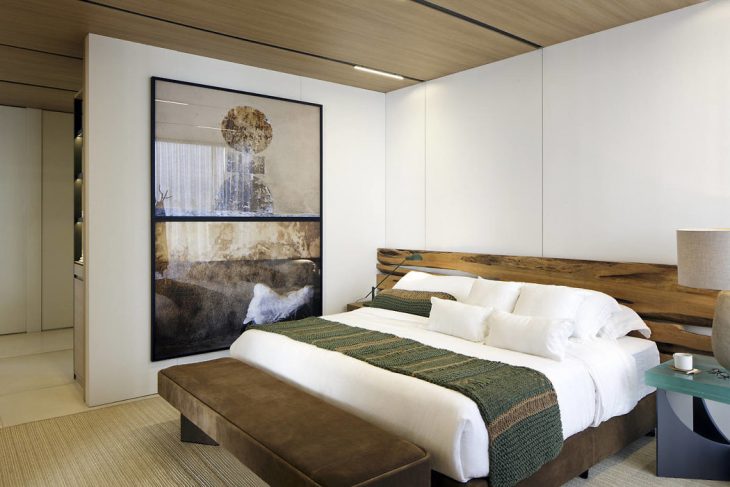
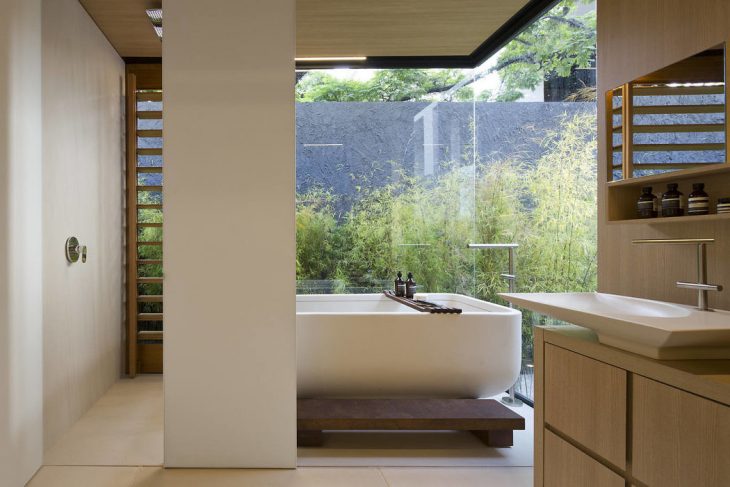
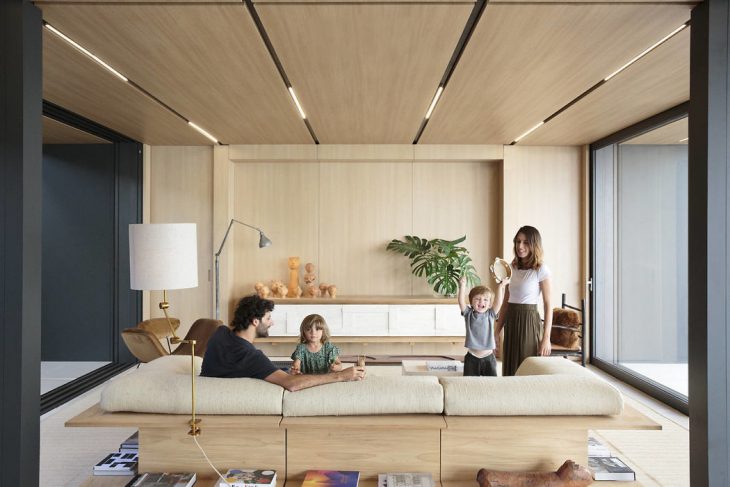
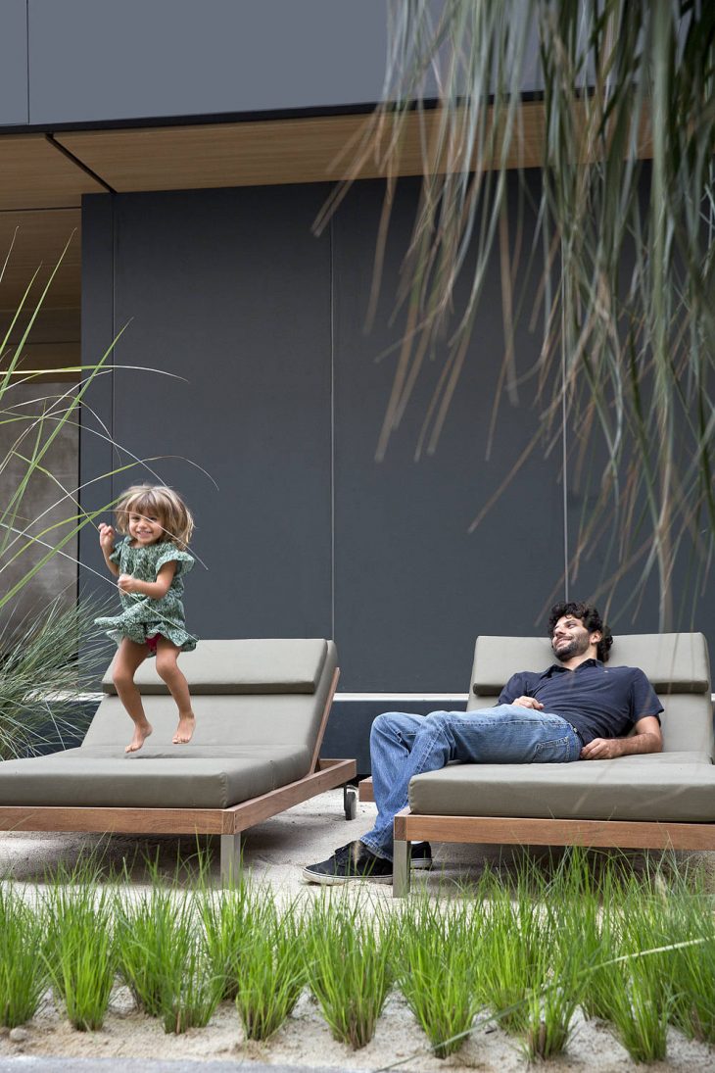
From the architects: The Syshaus House comes to the market bringing a new concept to live with quality, practicality and sustainability – not only ideals, but effective practices. The structural system is composed of standardized types of pillar, beam, joint node and screw, which when combined result in different configurations of plants and programs, within a limit of up to three floors, either in a flat or sloped terrain. The external and internal coverings, such as floors, walls and linings, are also conceived as part of a docking system. In this way, the residence is entirely assembled in the lot, without generating waste or consuming natural resources such as water – abundantly wasted in conventional construction.
Baptized as ‘ecosystemic’, the construction respects nature as much as possible, from conception to delivery of the keys – a period that may correspond to only six months. The sustainable practices are also applied to the daily life of the residents by three important and indispensable items to the residence: rainwater harvesting for reuse in the irrigation; domestic biodigester that transforms organic waste into gas, for eventual use in the fireplace and kitchen, fertilizer for the garden and / or vegetable garden; and photovoltaic panels for solar energy, whose intelligent monitoring system allows the maximum efficiency in the use of energy and zero cost in the account.
Among the optional items are the green cover that contributes to thermal and acoustic comfort, and automation. In terms of security, it is possible to opt for intelligent locks remotely activated by a cell phone and cameras connected to the mobile device of the owner, in an integrated mechanism of surveillance.
Thru Syshaus concept, the customer buys a house as a product, choosing available options with defined prices and deadlines. The frequent negative surprises of conventional constructions are crossed off. The construction system has a durability above market standards, which allows us to offer a 20-year factory warranty. The repairs and replacements of parts are also easy to carry out, since the structure makes it possible to assemble and disassemble all the elements.
RELATED: FIND MORE IMPRESSIVE PROJECTS FROM BRAZIL
The architect Arthur Casas conceived the interior design within the free standing concept.
Cabinets and kitchen, usually fixed in walls or partitions, arrived in the house in an independent module format. In this way, the owner can associates the modules as he/she wants or even transfers the equipment to a new home. The line of houses signed by Arthur Casas and team can have variations on finishes, coatings and layouts, so that the customer can choose the one of their preference.
All the furniture and accessories present in the house, including the jewels, are launches designed by Arthur Casas. The Syshaus product hosts all the innovative technologies already available, as other technologies that will be discovered in the future. It is a constant and flexible process of evolution and updating.
Photography by Filippo Bambergh
Find more projects by Arthur Casas Design: www.arthurcasas.com


