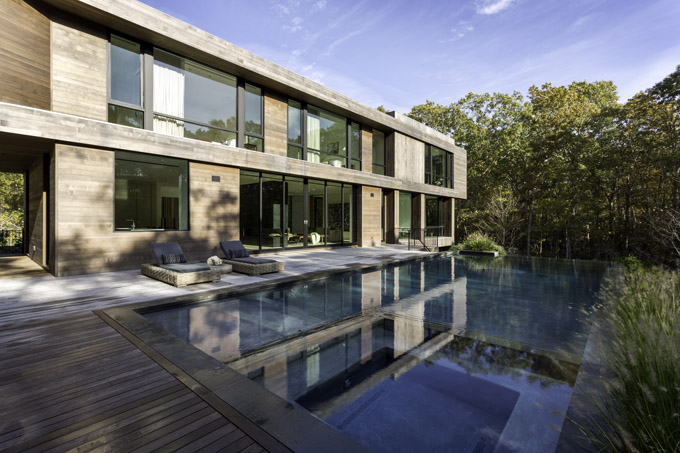
Blaze Makoid designed this stunning four bedroom private residence in Southampton, New York. Take a look at the complete story after the jump.
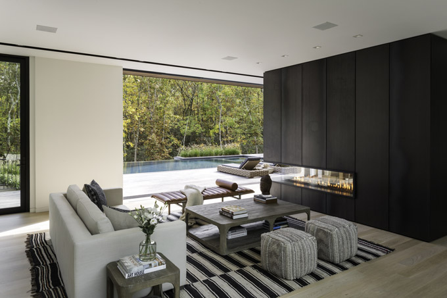
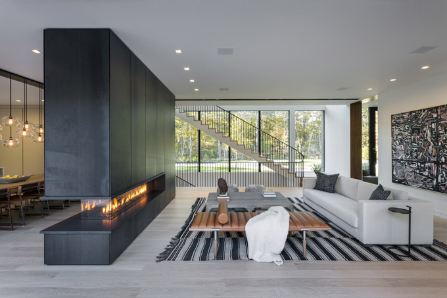
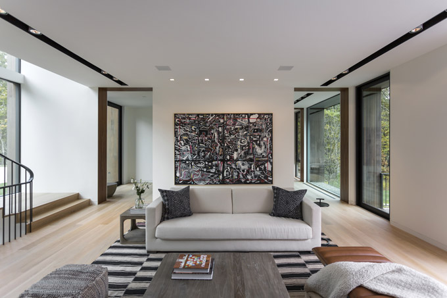
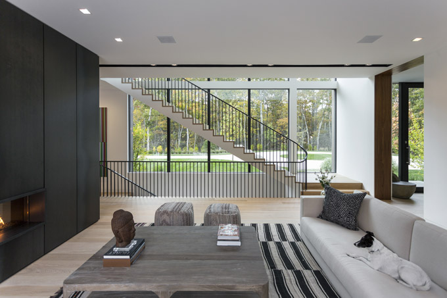
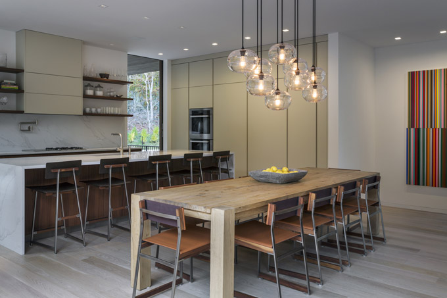
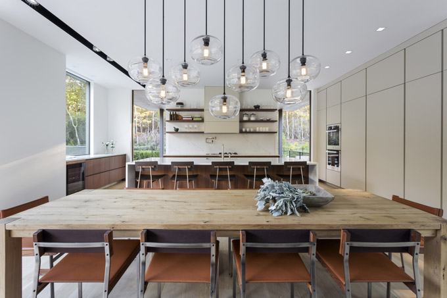
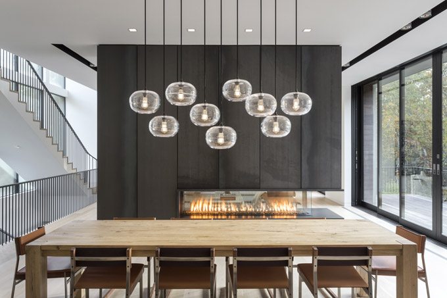
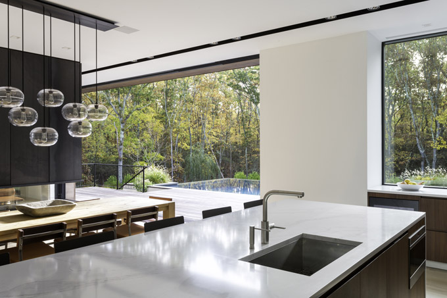
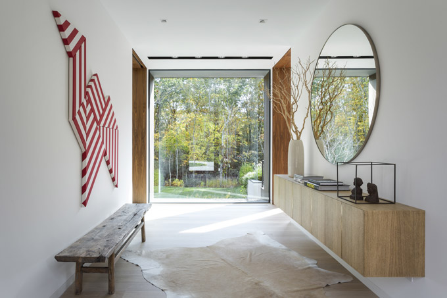
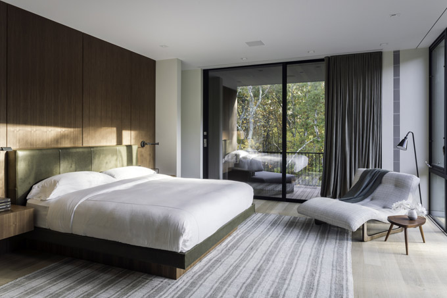
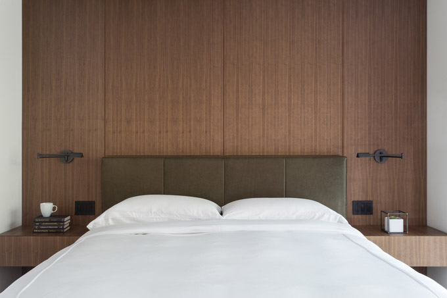
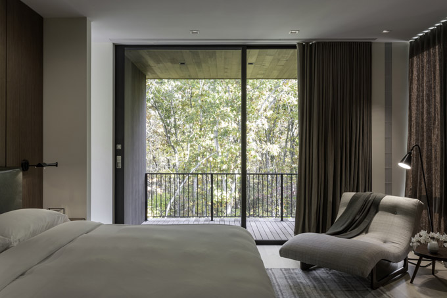
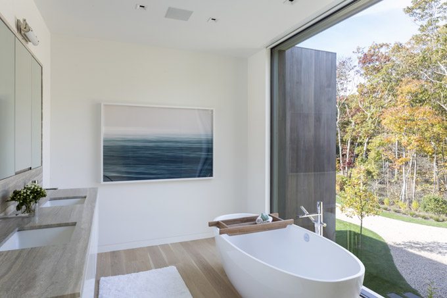
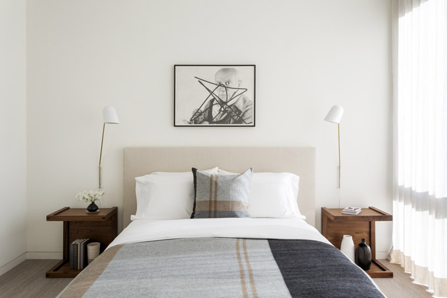
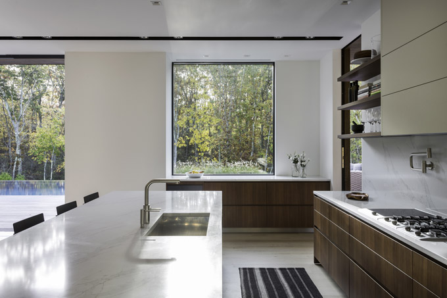
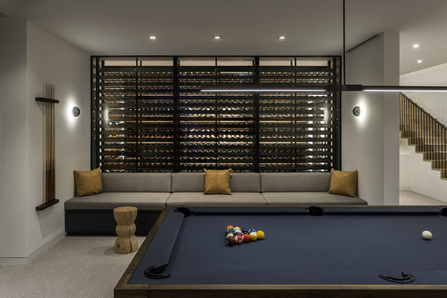
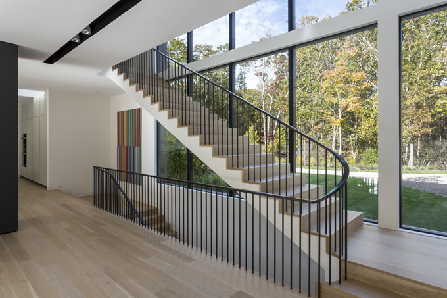
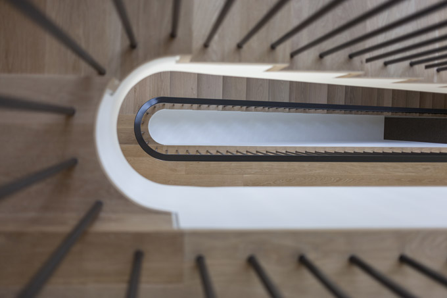
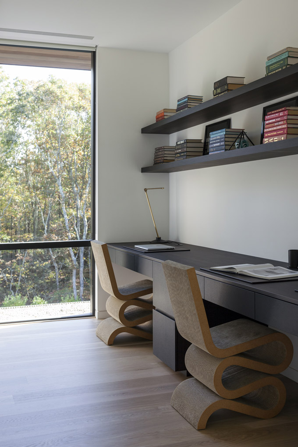
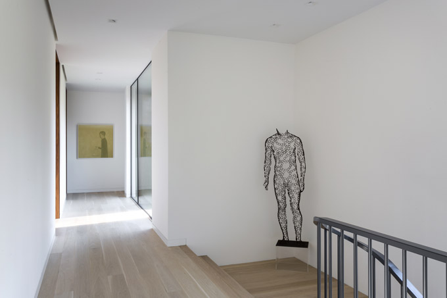
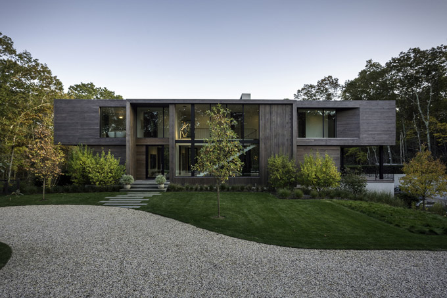
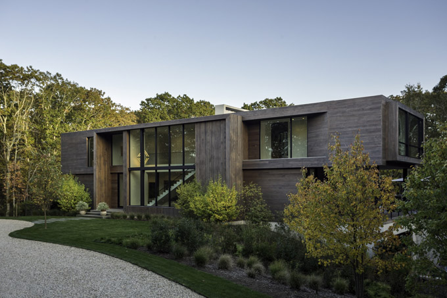
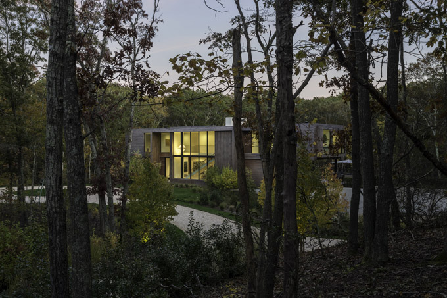
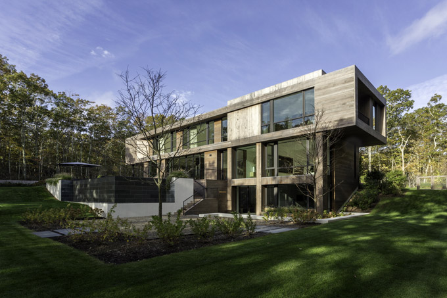
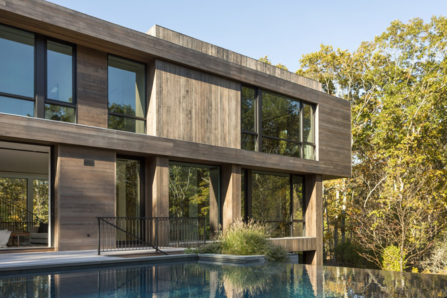
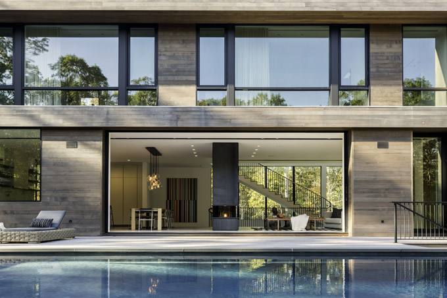
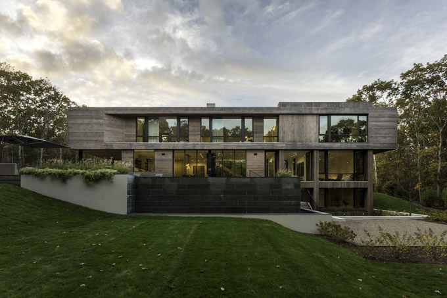
From the architects: Temple Brown is a four bedroom, 7,100 sq ft home in Southampton, NY. The clients are an energetic couple, who were attracted to the pristine surroundings and envisioned the project as a secret enclave in the trees forthemselves and their friends. One of the men travels frequently and wanted a place for respite, to recharge and regroup. The other is an interior designer who recently obtained an architecture degree; he served as a key collaborator on the project and took on design challenges as part of the team.
Perched at the high point of a heavily wooded site, the house is sited parallel to the existing contours. The topography enabled Blaze Makoid Architecture (BMA) to introduce a walk-out lower level, which is unusual for the area. The house is long and narrow with program arranged linearly for an economically minimal footprint. The horizontality of the design allows the second floor mass to float above the landscape and cantilever at both ends. The house overlooks a negative edge pool that continues the horizon into the woods. At the rear, a vertically articulated wall visually connects all three levels. Early on in the design process, BMA established the interior staircase as a central sculptural element that weaves all three levels together.
RELATED: FIND MORE IMPRESSIVE PROJECTS FROM THE UNITED STATES
Known for its seamless approach to indoor/outdoor living, BMA designed moments for the clients, in which from within the home they could look out to the trees instead of walls. The main level features a three-sided fireplace clad in blackened steel which punctuates the loft-like living, dining and kitchen area, establishing zones for each purpose. A 22.5 foot sliding door unit opens completely to the deck, connecting the interior and outdoors in a way that’s perfect for the homeowners’ frequent entertaining.
The clients own an extensive wine collection, so the climate-controlled wine room, with its blackened steel supports and custom walnut shelving, was a must-have and is used as a back drop to a custom banquette in the game room. To maintain an intimate feel throughout the modern home, BMA used walnut as a reoccurring feature to accent thresholds into rooms and spaces.
Find more pr0jects by Blaze Makoid: blazemakoid-architecture.com



