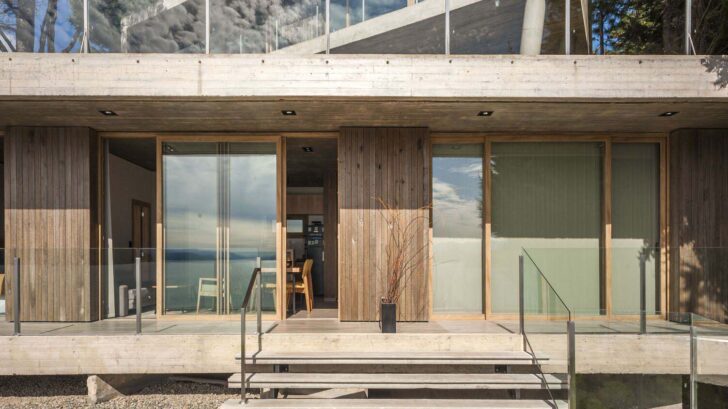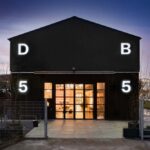
Elias + Vermaasen Arquitectos Asociados have recently completed work on their latest project in San Carlos de Bariloche, Argentina – WA One Lakes Houses in Bariloche. This extraordinary development beautifully captures the essence of the surrounding landscape while providing a luxurious and sustainable living experience. With a commitment to preserving public views and minimal intervention, the project has become a shining example of minimalist architecture in harmony with nature.
Preserving Natural Beauty
One striking feature of the WA One Lakes Houses project is its unwavering dedication to maintaining the natural beauty of the area. The architects recognized the importance of unobstructed lake views and incorporated design elements that allow residents and visitors to immerse themselves in the stunning scenery. By carefully respecting the natural slopes of the land and channeling existing streams, the project ensures a clear line of sight towards the glistening lake.


Minimalist Architectural Excellence
The architectural style of WA One Lakes Houses embodies minimalism at its finest. Rather than overpowering the landscape, the buildings serve as elegant containers that frame and showcase the surrounding environment. With a combination of reinforced concrete, wood, and glass, the structures blend seamlessly into the natural setting. This minimalist approach allows the landscape and vegetation to take center stage, creating a visually stunning and harmonious aesthetic.
Sustainable Design
Sustainability lies at the heart of the WA One Lakes Houses project. From the construction system to the choice of materials and technologies, every aspect was carefully considered to achieve optimal energy efficiency and minimize environmental impact. The project boasts excellent passive insulation, reducing energy consumption and promoting long-term energy savings. Native plant species were thoughtfully selected for landscaping, requiring minimal maintenance and seamlessly integrating with the existing ecosystem.





Thoughtfully Designed Common Spaces
As a tourist-oriented project, WA One Lakes Houses offers an array of common-use spaces designed to provide a truly memorable experience. Private terraces, viewpoints, a deck with a cozy fireplace, a solarium, a swimming pool, a sauna, and a gym are among the amenities available to residents and guests. These spaces allow individuals to make the most of their stay, offering opportunities for relaxation, rejuvenation, and connection with nature.



Unique and Personalized Units
The project comprises three modules, each oriented with different visual angles and levels, ensuring that every unit offers a distinct and breathtaking view of the lake. The residences are thoughtfully designed to accommodate the needs of 2 to 4 people, providing the utmost comfort and necessary services. The attention to detail in the unit design ensures that residents can fully appreciate the natural beauty surrounding them.
RELATED: FIND MORE IMPRESSIVE PROJECTS FROM ARGENTINA
With its emphasis on preserving public views, minimalist design, sustainability, and thoughtfully designed common spaces, this project exemplifies the perfect balance between human comfort and environmental harmony. By blending seamlessly with the breathtaking landscape of Bariloche, WA One Lakes Houses offers a unique and luxurious living experience for those seeking a tranquil escape in nature.

Project information
Architects: Elias + Vermaasen Arquitectos Asociados – www.evarquitectos.com.ar
Area: 554 m²
Year: 2023
Photographs:Tato Clavijo
Manufacturers: Baxi, Ilva, Orbis, REHAU, Roca
Lead Architects: Horacio Elias, Damian Vermaasen
Design Team: Horacio Elías, Damian Vermaasen, Leandro Suarez, Matias Gomez Crespo, Dolores Bonessa, Abril Godoy
Structural Engineer: Leonardo Osorio
Landscape: Sol Montes
City: San Carlos de Bariloche
Country: Argentina


