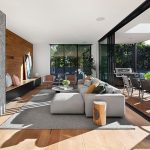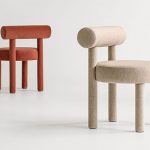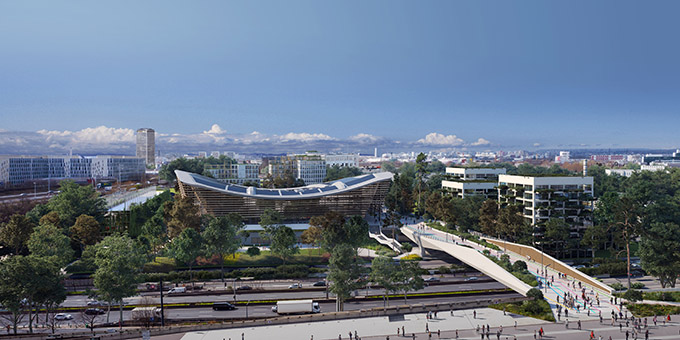
VenhoevenCS and Ateliers 2/3/4/ teamed up with with Bouygues Bâtiment Ile-de-France, Récréa, Dalkia and an extensive team of consultants to design the new Aquatics centre in Paris which will be completed for the Paris 2024 Olympic games. The design includes a new pedestrian bridge that connects it with the existing ‘Stade de France’. The bridge will be the new gateway to the Aquatics centre and the upcoming Eco neighborhood which will be created after the games. Discover more after the jump.
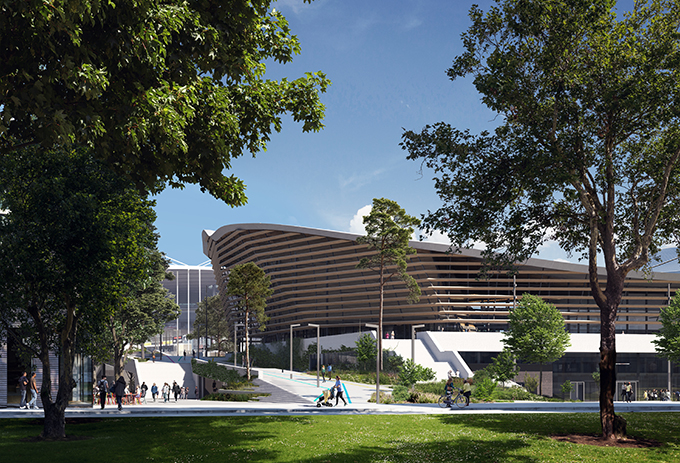
This winning proposal, created by a passionate and highly engaged team of experts, sharing an inspiring dialogue with the client La Métropole du Grand Paris, will contribute to an unforgettable experience of the Olympic Games 2024 in Paris. Even more important, it will lead to a building that offers an innovative and monumental Aquatics centre to the people in Saint-Denis: a place to learn how to swim, to practice sports, to relax and meet.
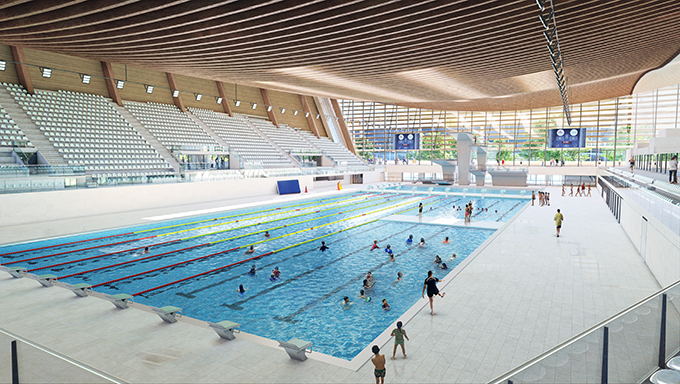
Healthy city district
This plan goes beyond environmental regulations and requirements. Sustainability and biodiversity are key in all aspects of the design. It is a modern and innovative sports complex surrounded by abundant vegetation that seriously contributes to a livable and healthy city district for the people in Saint-Denis. To also stimulate a healthy lifestyle after the Olympics, the building will be open and transparent and accommodate a wide range of sports and events, both indoor and outdoor.
Nature was the main inspiration for the design concept. Nature is continuously evolving and adapting to changing circumstances, resulting in harmonious and balanced ecosystems. The Aquatics centre also invites nature itself in the heart of the new ‘city-district-in-the-making’ of Saint-Denis. This very compact proposal creates room for one hundred trees that will be planted to improve the quality of life and air, stimulate biodiversity and create new ecological connections.
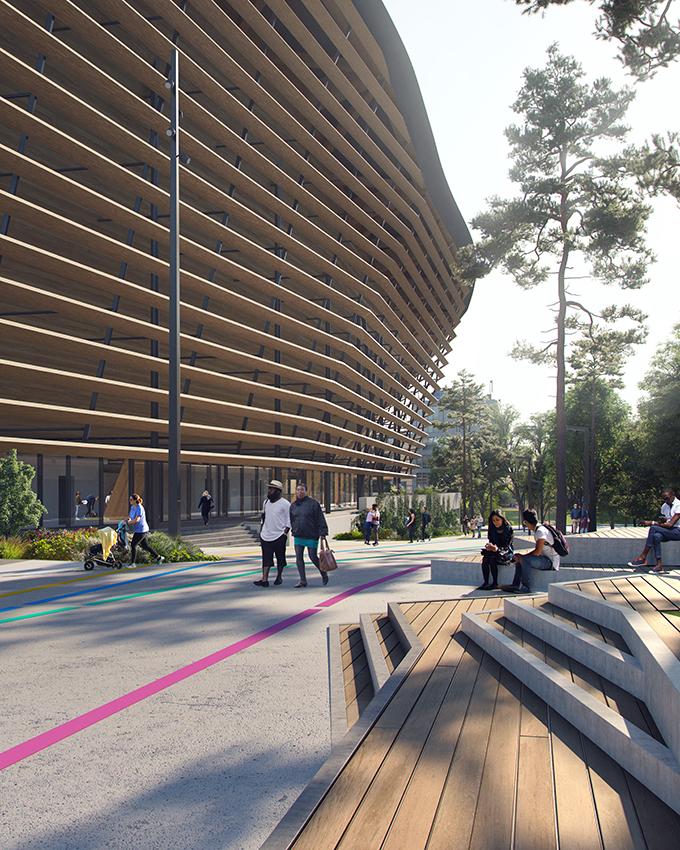
Impressive wooden structure
Wood, one of the quintessential bio-based construction materials, is used to create the main structure of this building. The design of the Aquatics centre features an impressive wooden roof, a suspended shape with minimal construction height that strictly follows the required minimum space for tribunes, people and sightlines, thereby minimizing the amount of air that needs to be conditioned during the coming 50 years. By using wood for this monumental structure, the proposal doubles the required minimum percentage of bio-sourced materials. The Olympic arena under the roof, with tribunes on three sides, can host 5000 spectators around an innovative, modular and multifunctional competition pool.
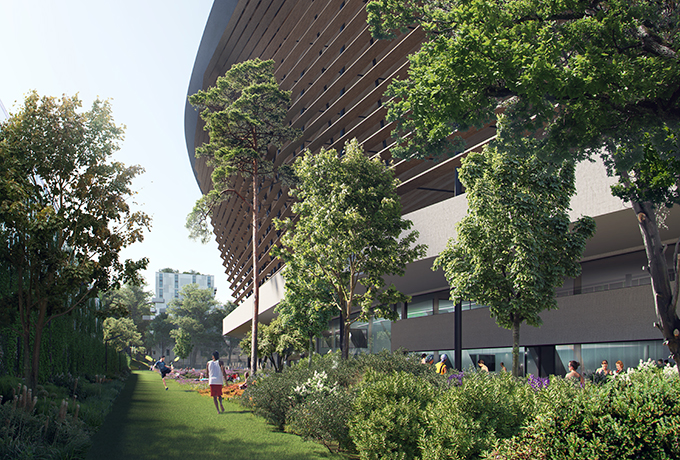
90% Renewable or recovered energy and upcycled furniture
Energy consumption is one of the big challenges for swimming pools, due to water treatment and high temperature demands. By reducing the energy demand and creating a smart energy system, 90% of the needed energy can be provided with renewable or recovered energy. The solar roof will be one of the biggest solar farms of France and will cover 25% of all required electricity production, which is the equivalent of the electric power use of 200 households.
RELATED: FIND MORE IMPRESSIVE PROJECTS FROM FRANCE
Water is both a key element of a swimming pool and one of the resources we should preserve most. With a very efficient water system we can seriously reduce the need of fresh water, re-use 50% of the remaining water and still guarantee enough very clean water for all purposes.
Upcycling was also a main design principle. All furniture in restaurants, bars and entrances is made out of wood waste coming from the construction site and other demolition sites. All tribune chairs are newly designed and made out of 100% recycled plastic collected from schools in Saint-Denis.
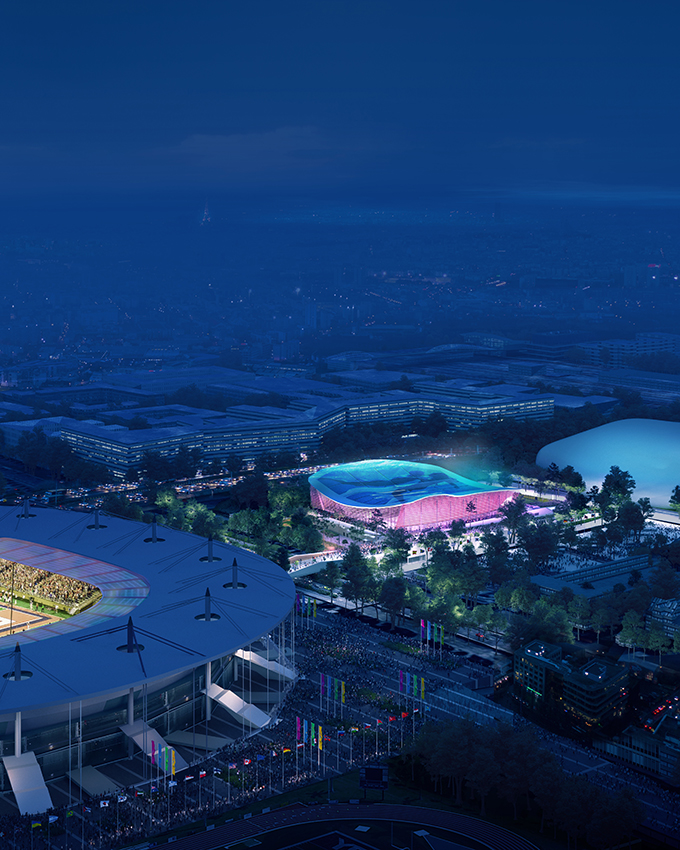
Livable neighborhood for the community
By gathering people around sports and leisure, the new Aquatics centre creates a livable neighbourhood that builds bridges between cultures and districts that make use of the facilities and surrounding public spaces of the Aquatics centre. This proposal also makes a literal connection, with a new pedestrian bridge that crosses the highway and connects the public spaces around Stade de France with the aquatic centre and the new heart of the future Eco neighbourhood of La Plaine Saulnier. Finally, this design also promises an innovative Aquatics centre supported by the community, with local associations and enterprises.
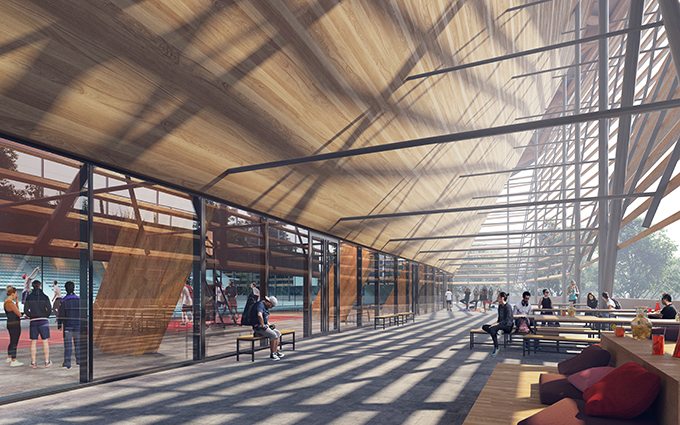
Sustainable design concept improves city life
The design for the new Aquatics centre for the Olympic Games 2024 is a balanced ecosystem in itself. It shows how sustainable design concepts can evolve in new architectural aesthetics that contribute to the improvement of the quality of life in our cities.

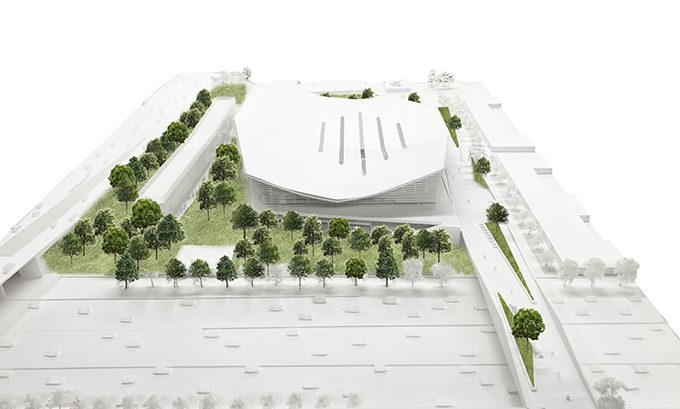
Client : Métropole du Grand Paris
Main contractor : Bouygues Bâtiment Île-de-France
Operations : Récréa
Maintenance : Dalkia
Control office : Socotec
Architects : VenhoevenCS – venhoevencs.nl and Ateliers 2/3/4/ – www.a234.fr
Landscape architect : Ateliers 2/3/4/
Structural engineer : SBP Schlaich Bergermann partner
Mep : INEX
Water treatment : Katène
Acoustic consultant : Peutz
Sustainability consultant : Indiggo
Economist : Mazet & Associés
Security consultant : CSD & Associés
Location : 361 avenue du Président Wilson, 93200 Saint Denis, France
Programme
For the Olympic Games, Paris 2024: Olympic pool hosting the diving, water polo and synchronized swimming competitions. For the Paralympic Games the stadium hosts
Boccia.
After the Olympic games: a public facility with a 50m pool, a diving pool, a 25m learning pool, multipurpose pool, aqua-kids area. When organizing level 1 to 4 competitions: 2500 fixed seats and 2500 temporary seats. Bouldering, restaurant, 3×3 basketball, fitness, 5×5 football
Floor area
Aquatics centre : approx. 20 000 m²
Pedestrian overpass : 106 m x 20 m
Total Cost
Aquatics centre : approx. 126 M€
Pedestrian overpass : approx. 21 M€
Calendar
Completion : April 2024 for the Olympic committee,
Summer 2025 opening to the general public


