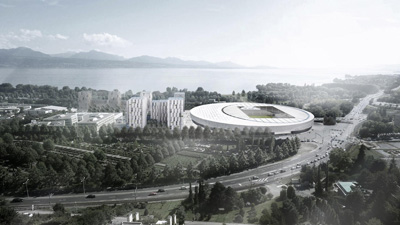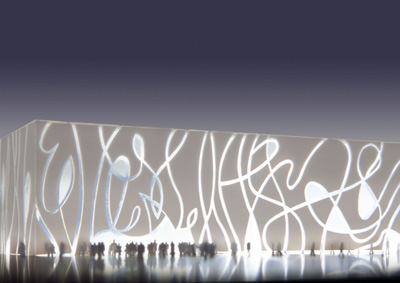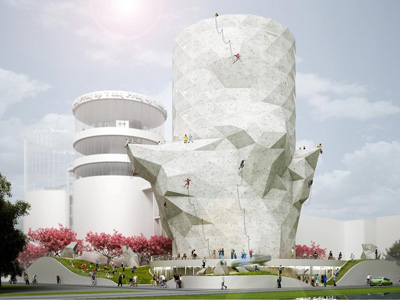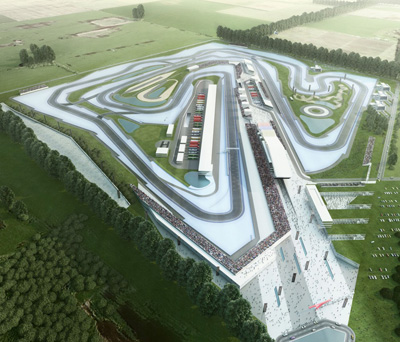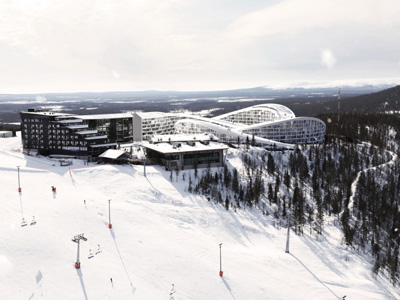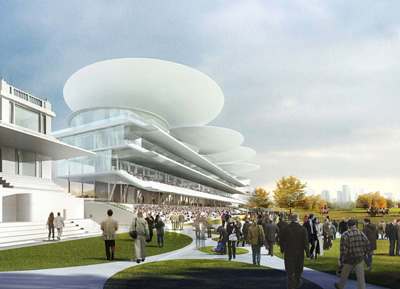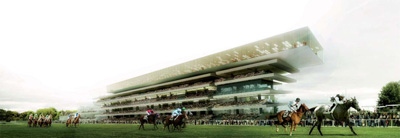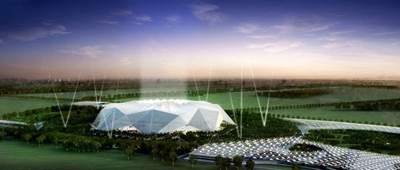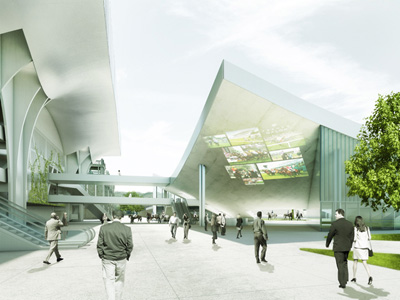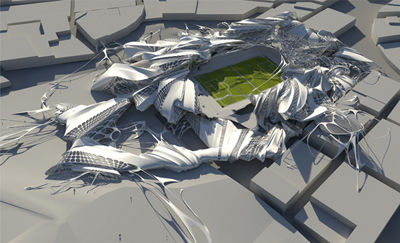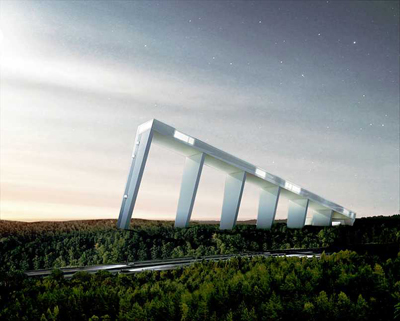The Nantong Sports Center by HENN
Project: The Nantong Sports Center Designed by HENN Architekten Project Team: Leander Adrian, Daniel da Rocha, Martin Henn, Anthony Hu, Alan Kim, Agata Kycia, Paul Langley, Jeewon Paek, Emil Pira, Klaus Ransmayr, Wei Sun, Mu Xingyu Consultants: Schlaich Bergermann & Partner, Wabe-Plan Local Partner: Tshinghua University Architecture Design Institute Area GFA: Sports Stadium 50,000sqm; Arena 13,690sqm; Swimming Hall 11,872sqm; Badminton […] More



