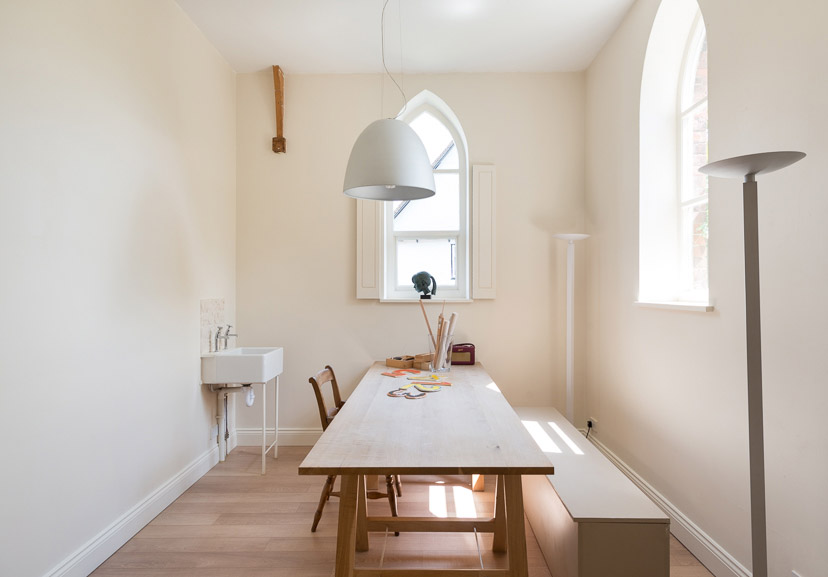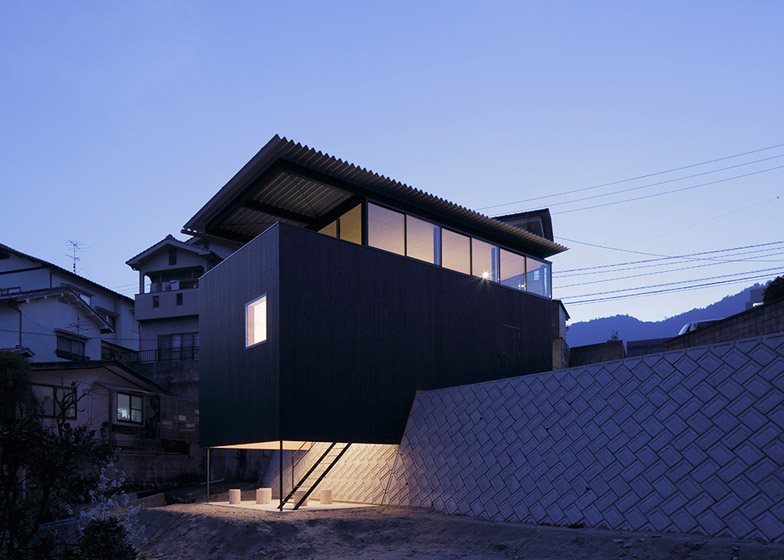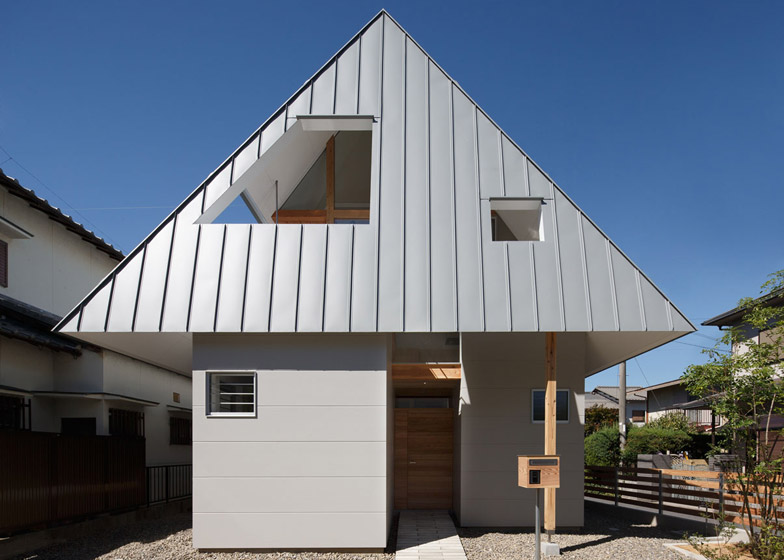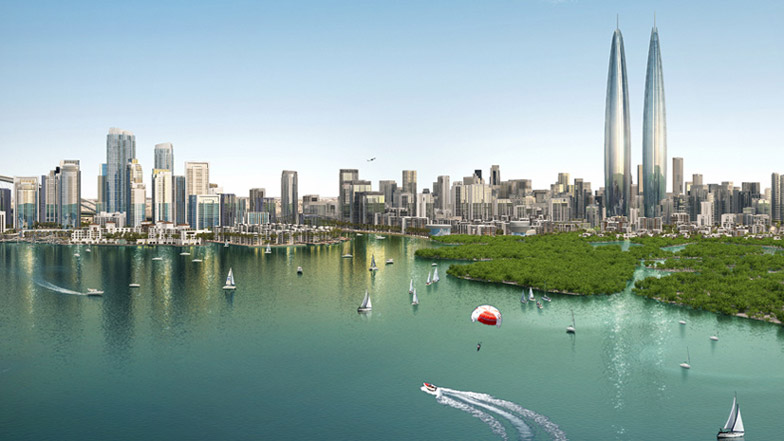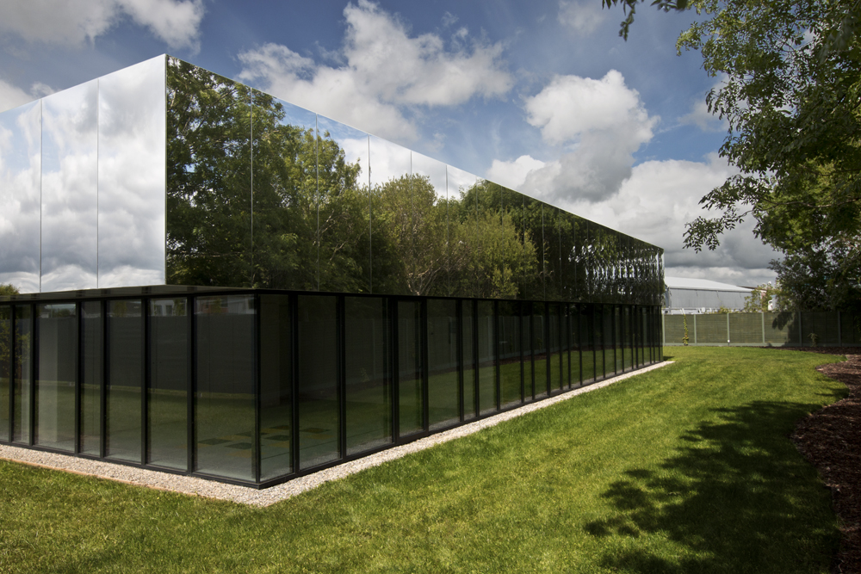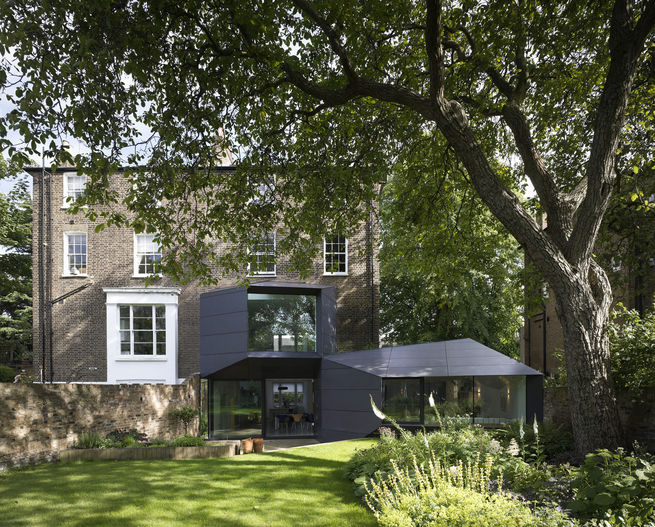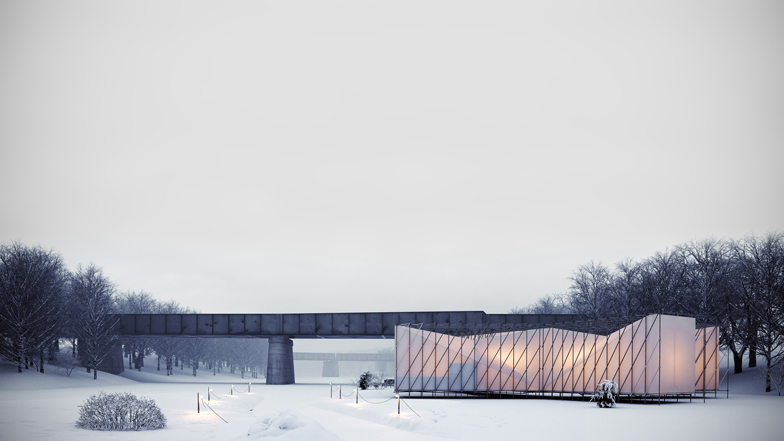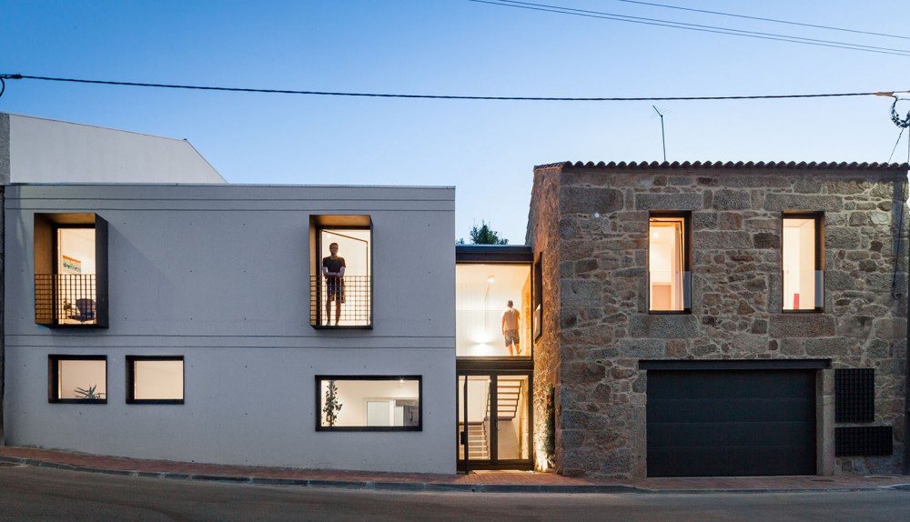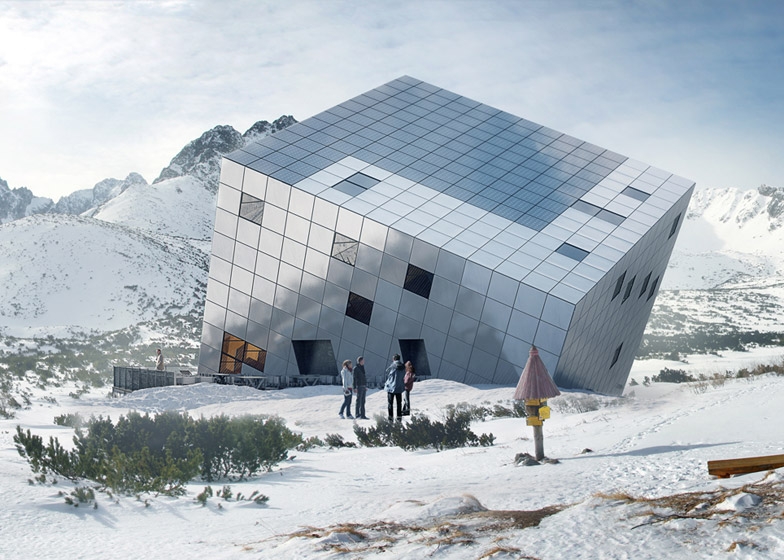National Library of Israel by Herzog & de Meuron
The world renowned Herzog & de Meuron architecture practice has revealed its concept design for the National Library of Israel. The National Library is pleased to share the concept designed by the Swiss architecture firm Herzog & de Meuron for the new home of the Library in Jerusalem. As set out in the brief for […] More




