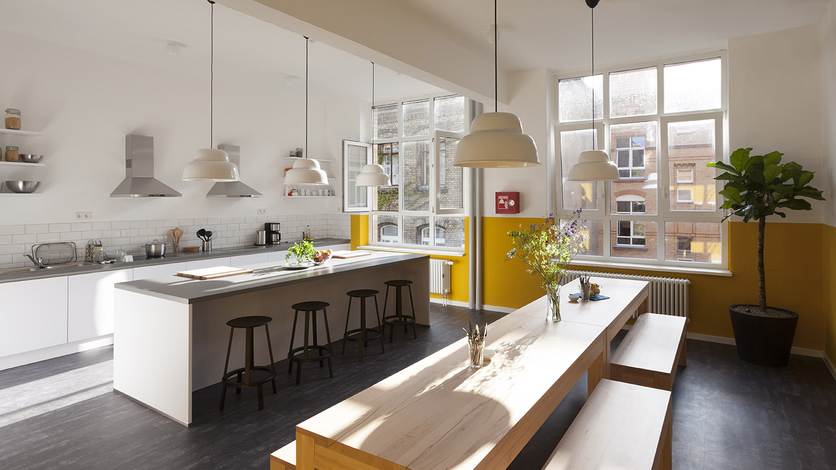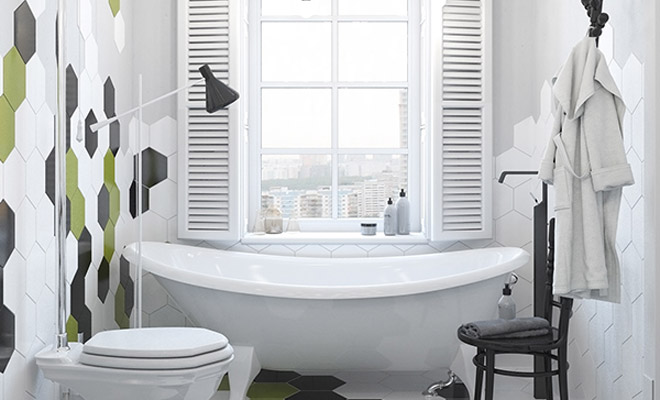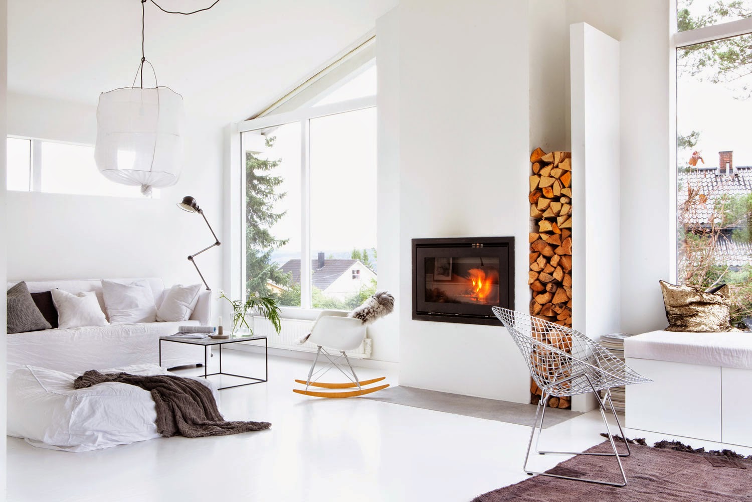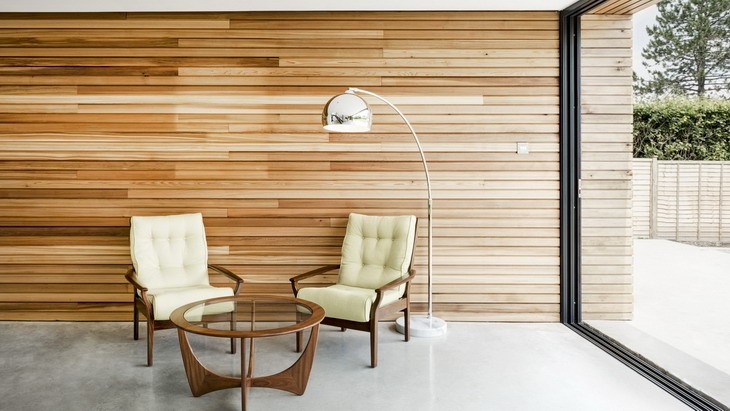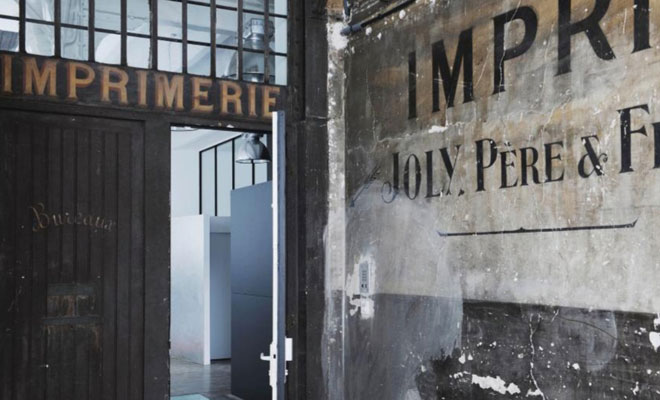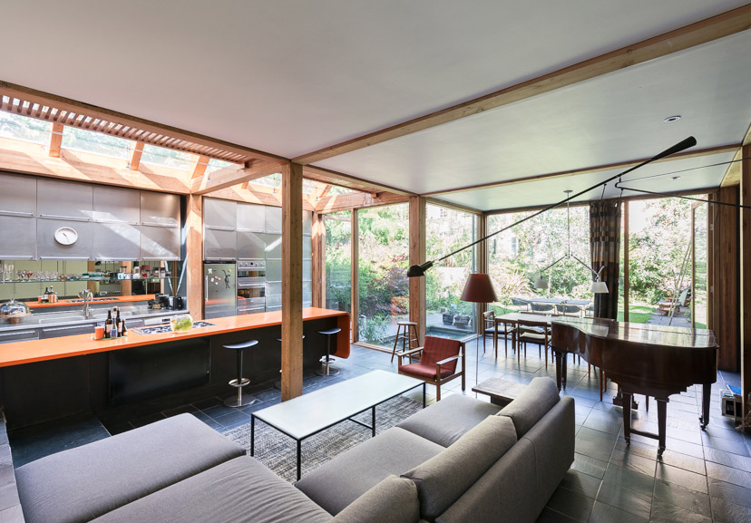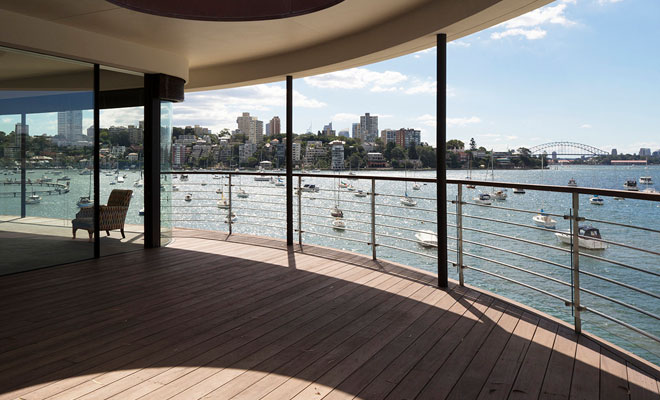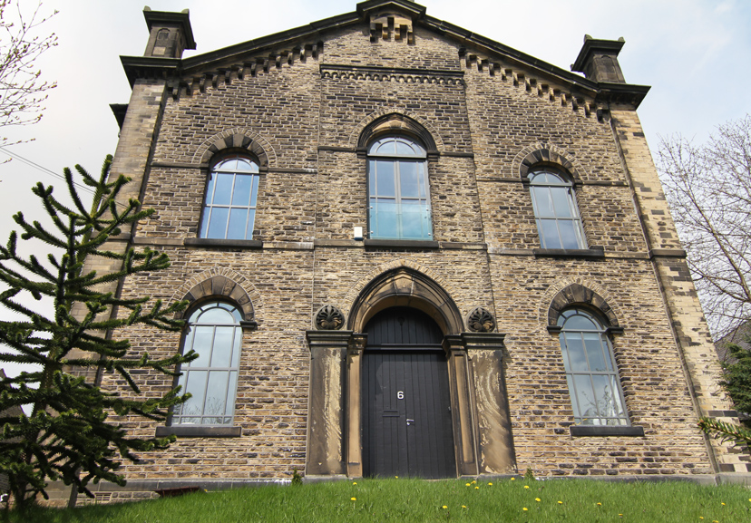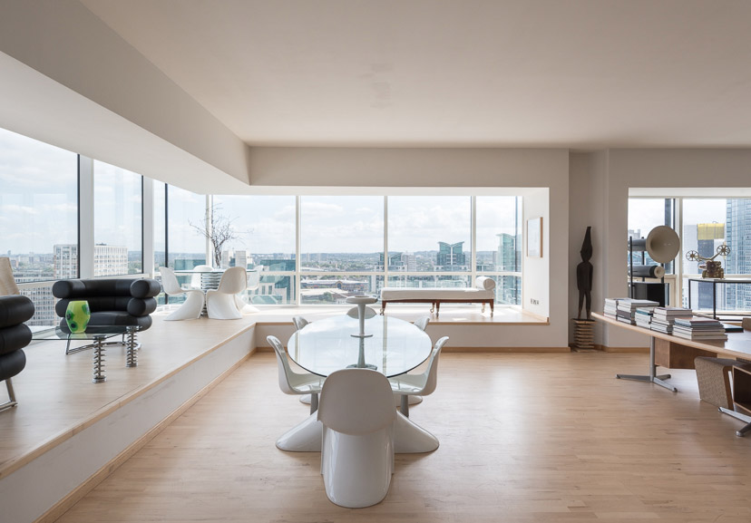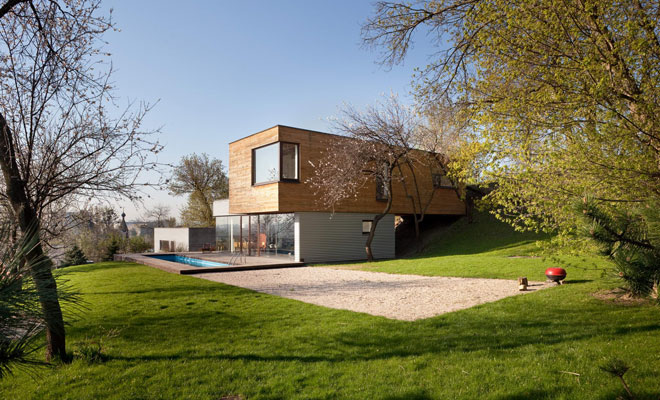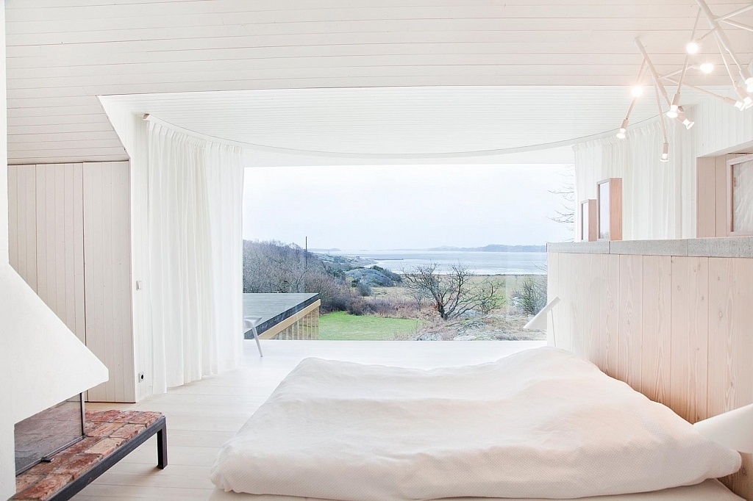The G27 Global Institute by Macro Sea
For the opening of new semester at The G27 Global Institute in Berlin the creatives at the design firm Macro Sea have reshaped the study and living space. Recognizing early that students have become increasingly sophisticated and sensitive to context, Macro Sea along with partner CIEE (largest study abroad organization) created G27, one of the first design-led student […] More


