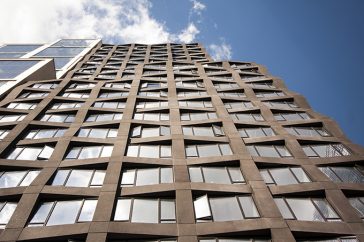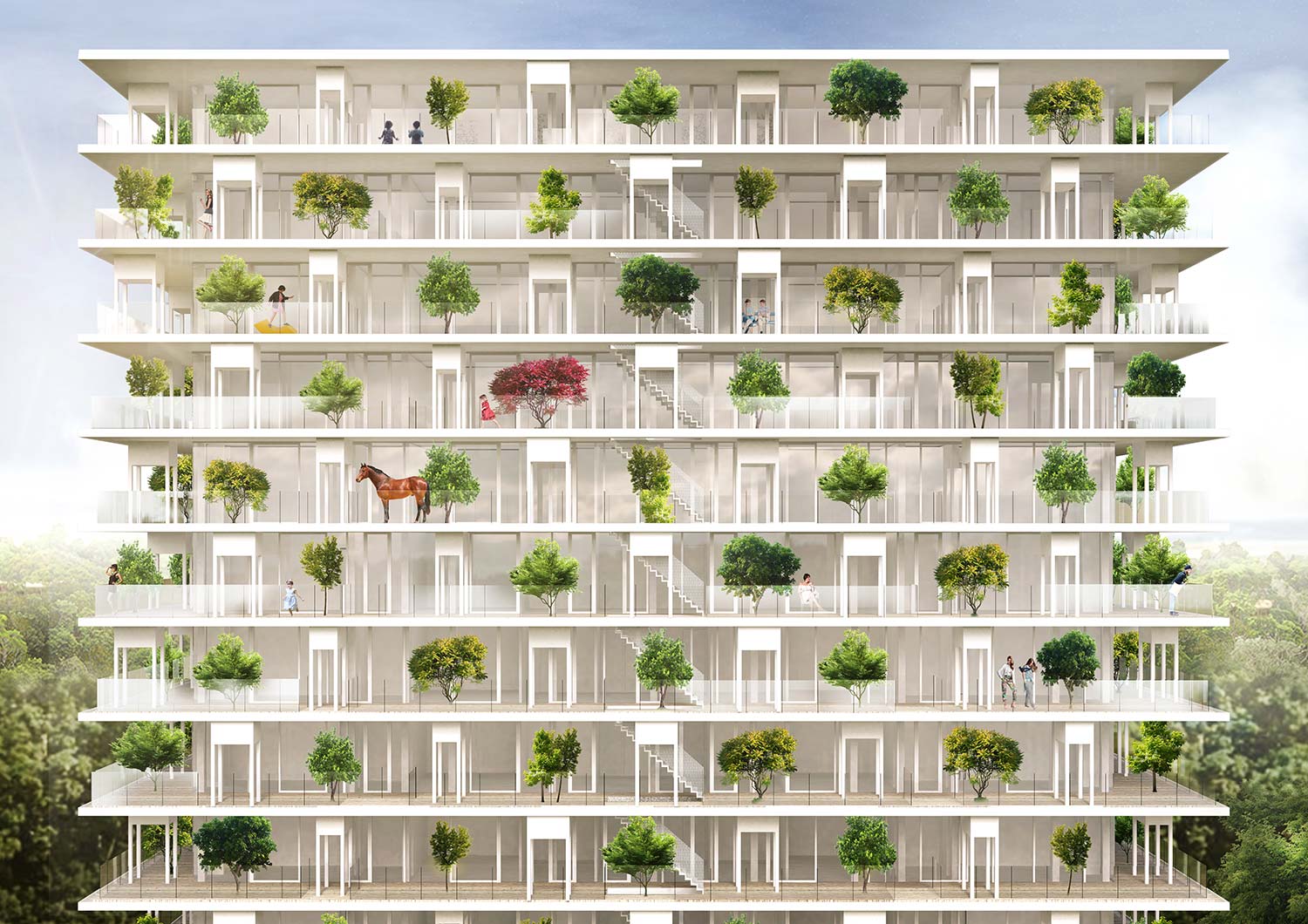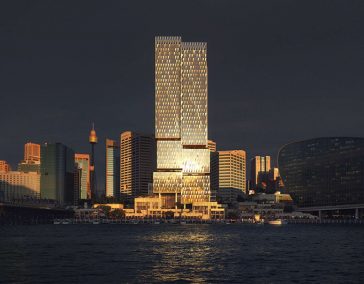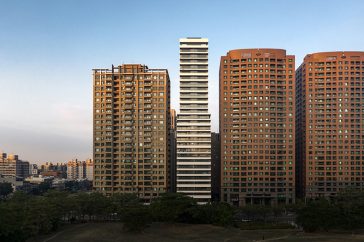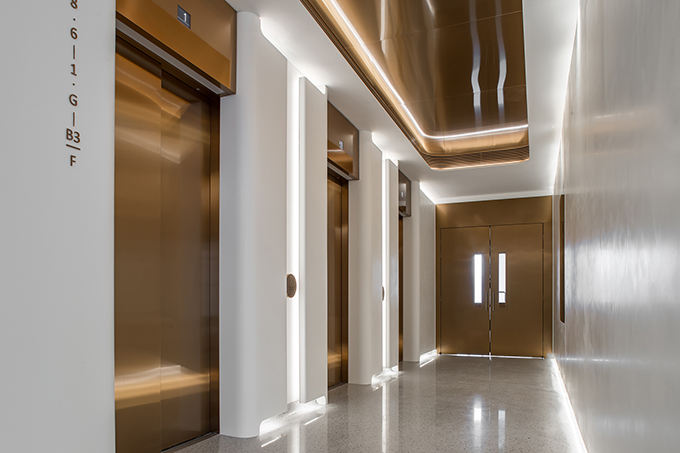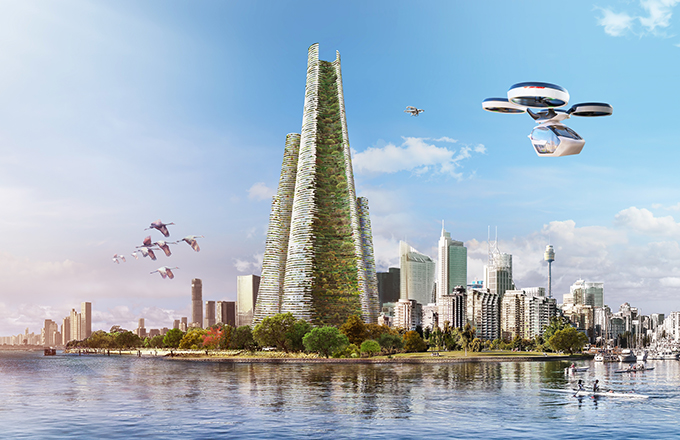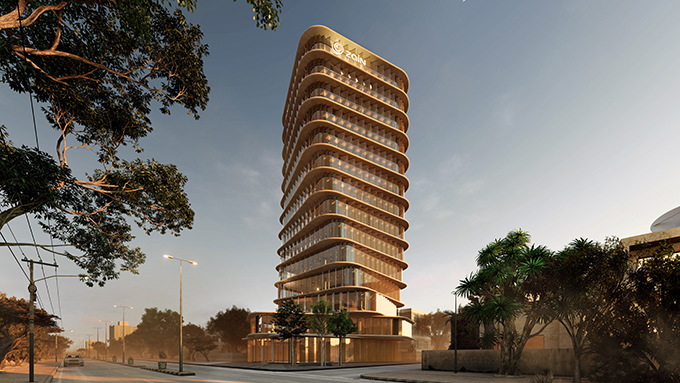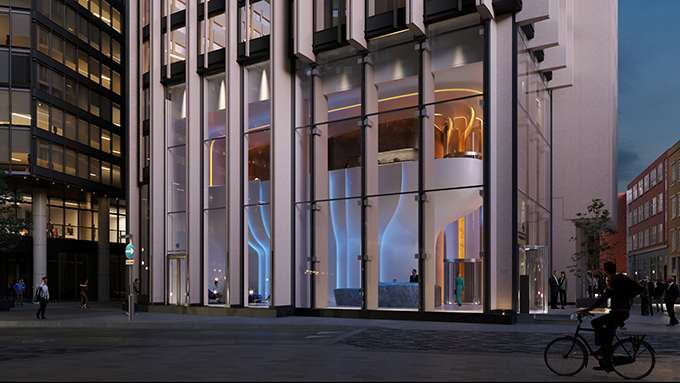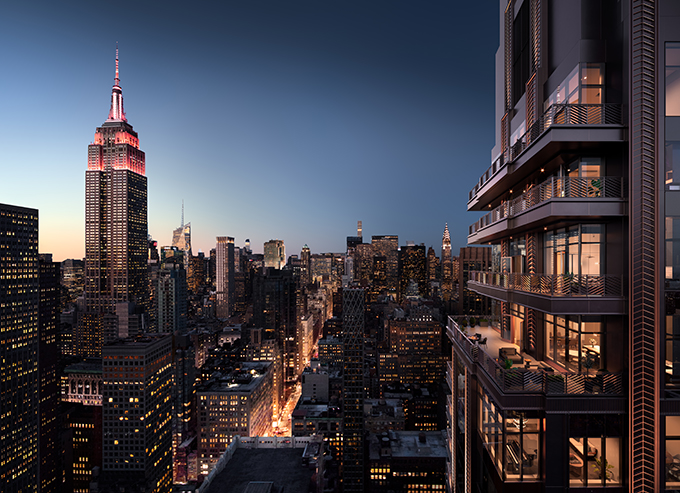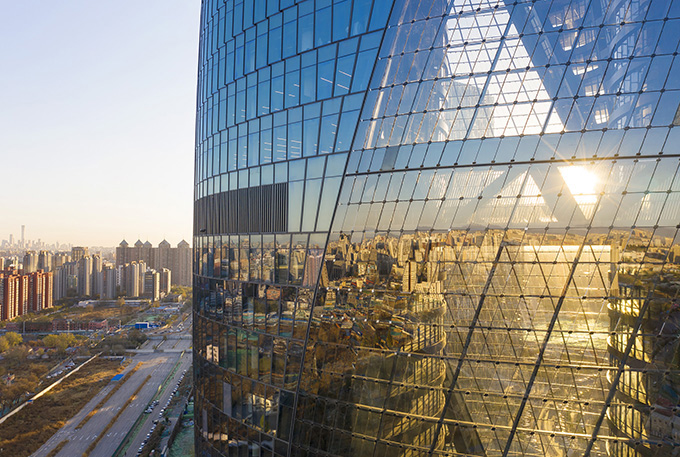111 Varick by S9 Architecture
111 Varick, the new residential tower designed by S9 Architecture, is expected to welcome its first residents before the end of the year. Located in Hudson Square on the western edge of SoHo, 111 Varick provides residents with a robust amenities and services package including an expansive landscaped rooftop terrace with barbecue, open-air movie theater, […] More


