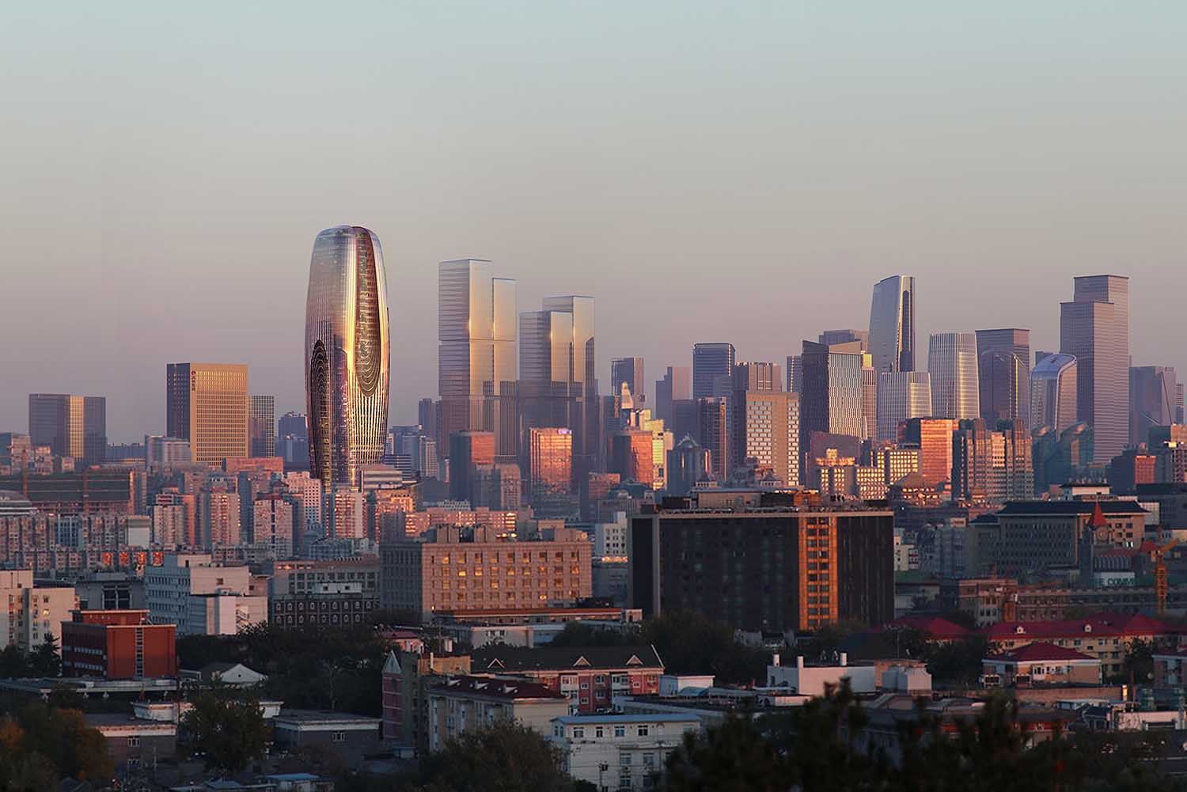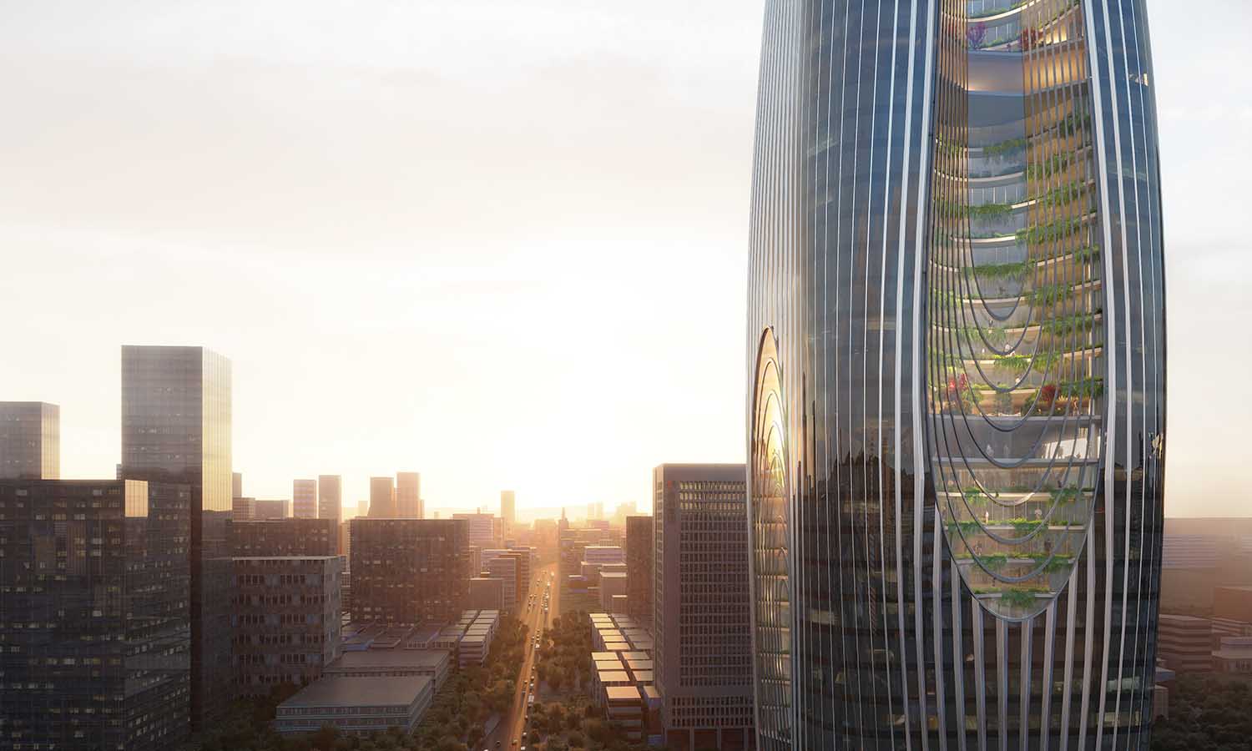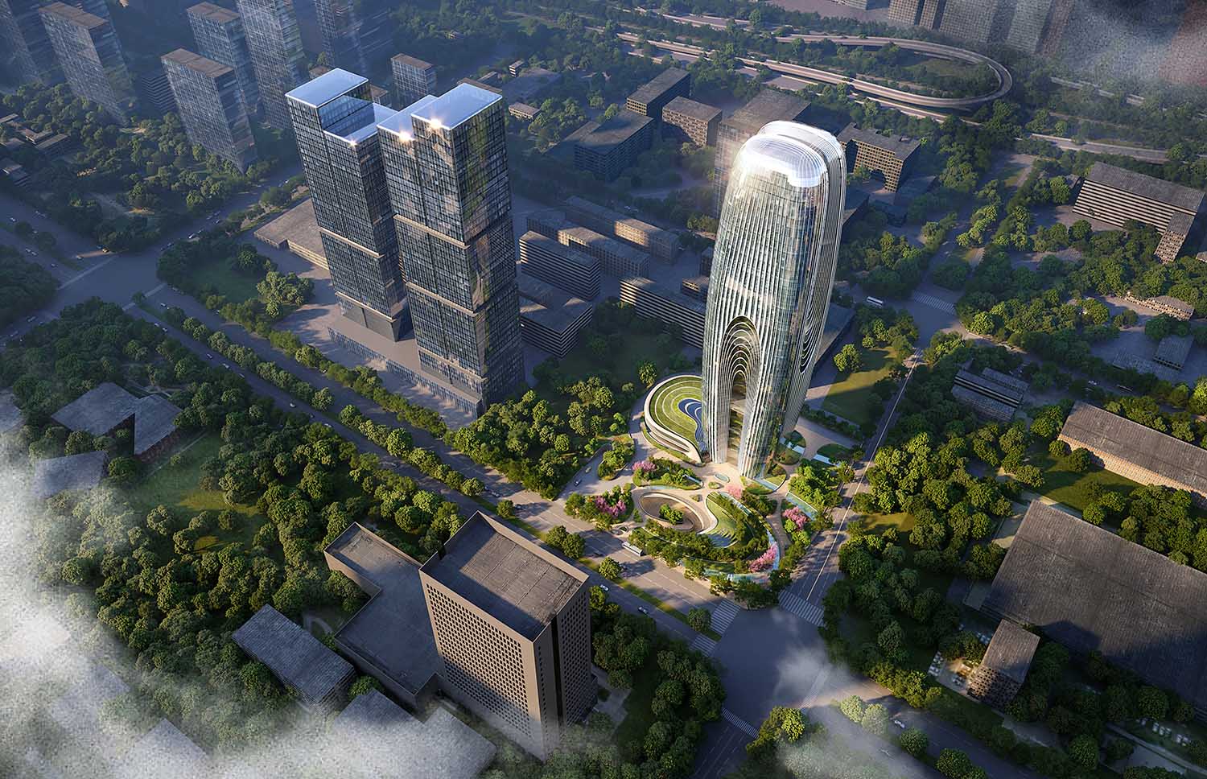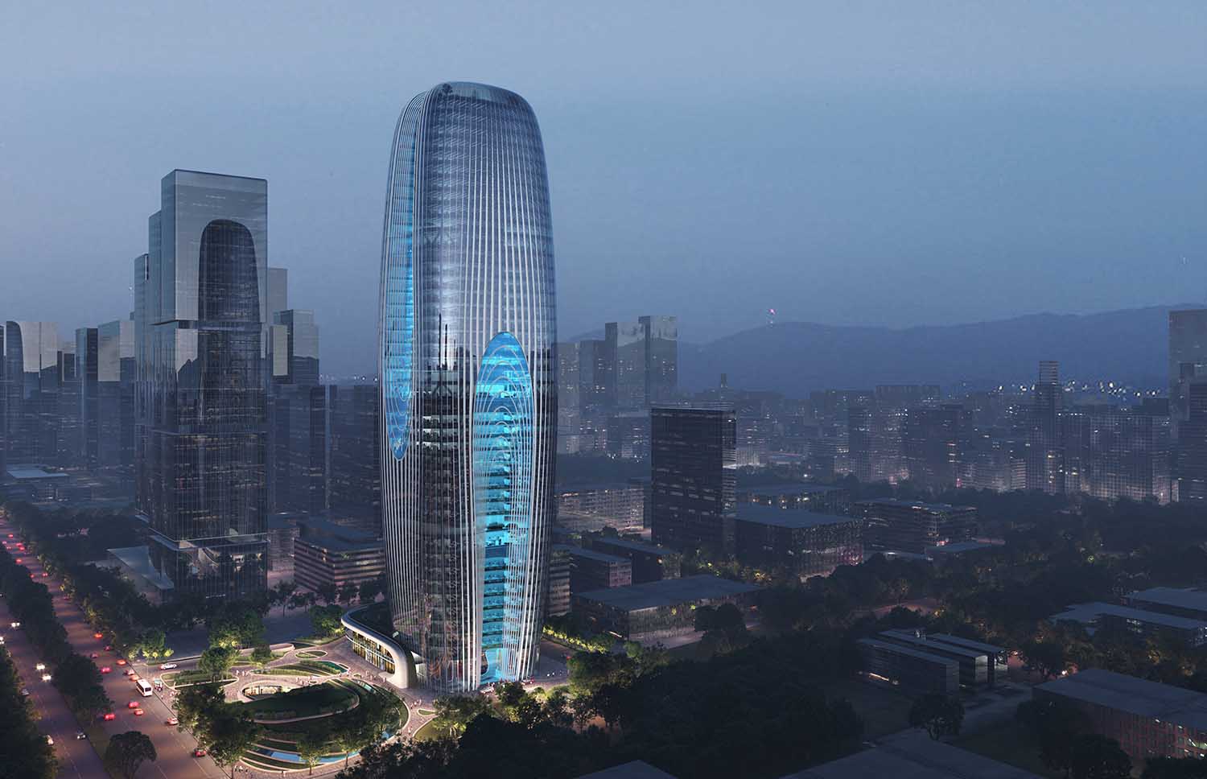
In an exciting announcement at a ceremony in Xi’an, Daxia Group revealed that Zaha Hadid Architects has been awarded the prestigious contract to construct the highly anticipated Daxia Tower at the heart of the city’s flourishing development zone.
Xi’an, known for its rich historical significance as the ancient capital and the eastern gateway of the Silk Road, has emerged as one of China’s largest inland cities, boasting a population approaching nine million people. In recent years, the city has witnessed rapid growth and development, becoming a prominent technology ecosystem that attracts leading domestic and international corporations. This evolution is attributed to various national and local government initiatives, as well as the presence of acclaimed universities and research institutions within the city. Xi’an is now recognized as a major hub for cutting-edge technologies, including semiconductor manufacturing, robotics, aerospace, and bio-pharmaceuticals.

The Daxia Tower, a joint collaboration between Daxia Group and Zaha Hadid Architects, is strategically positioned in Xi’an’s southwest, within the Xi’an High-Tech Economic and Technological Development Zone. This area already houses research and development bases of more than one-hundred Fortune 500 companies and multinational corporations, making it a driving force behind the city’s impressive economic growth.
With a planned height of 210 meters, the Daxia Tower will sit gracefully on a 16,700 sq. m site at the intersection of Jingye Road and Zhangbawu Road in the Yanta district. The tower’s distinctive design, envisioned by Zaha Hadid Architects, will seamlessly integrate with the surrounding urban landscape, featuring a gently curving silhouette accentuated by patterned glazing and dramatic atriums. These atriums will allow an abundance of natural light to illuminate the tower’s floorplates, offering breathtaking panoramic views of the historic city to the north and east, and the burgeoning high-tech zone to the south and west.
RELATED: FIND MORE IMPRESSIVE PROJECTS FROM CHINA
The Daxia Tower will encompass an impressive 127,220 sq. m of office, retail, and ancillary facilities, making it a pivotal component of Xi’an’s business district. The area is already home to an array of high-rise buildings, including corporate headquarters, commercial offices, international hotels, and residential developments.
What sets this tower apart is its dedication to sustainability and employee well-being. The interior spaces will be thoughtfully designed with data analytics and behavior modeling to create adaptable and future-proofed workplaces that prioritize the health and comfort of the employees. The tower is targeting LEED Gold certification and the highest three-star rating in China’s Green Building Program. It will optimize natural daylighting and ventilation using cutting-edge, energy-efficient glazing with thermal coatings and insulation, significantly reducing energy consumption.

The tower’s responsive facade will integrate photovoltaics to harness renewable energy, powering various systems within the building. To further promote a healthy indoor environment, natural ventilation will be facilitated through the large atriums, while terraces will be adorned with greenery to purify the air and reduce indoor pollutants. The incorporation of rainwater harvesting and recycling systems will minimize water consumption, aligning the tower’s environmental objectives with Xi’an’s broader sustainability initiatives.
Zaha Hadid Architects, in collaboration with Daxia Group, has placed a strong emphasis on sourcing materials locally, contributing to the economic growth of Xi’an and the Shaanxi province. The tower’s construction will prioritize the use of recycled materials, further reinforcing its commitment to sustainable development.
With an integrated smart management system, the Daxia Tower will continuously monitor and optimize energy consumption and environmental performance. Sensors and automation will analyze occupancy patterns and adjust interior conditions accordingly, ensuring maximum efficiencies and providing occupants with a comfortable work environment that adapts to changing weather conditions.

The Daxia Tower promises to be a landmark structure that embodies the modernity and innovation of Xi’an’s bustling metropolis while upholding principles of sustainability and employee well-being. The joint effort between Daxia Group and Zaha Hadid Architects represents a visionary step forward in shaping Xi’an’s skyline and its position as a leading technological hub on the global stage.
Construction is set to commence soon, and Xi’an eagerly awaits the completion of the Daxia Tower, which will undoubtedly stand as a testament to the city’s remarkable growth and unwavering commitment to a greener, smarter future.
Project Team
Architect: Zaha Hadid Architects (ZHA)
ZHA Design: Patrik Schumacher
ZHA Competition Project Directors: Satoshi Ohashi, Paulo Flores
ZHA Competition Associate: Yang Jingwen
ZHA Competition Project Architects: Saman Dadgostar, Kai-Jui Tsao
ZHA Competition Project Leads: Aiste Dzikaraite, Feifei Fan
ZHA Competition Team: Billy Webb, Enoch Kolo, Felix Amiss, Hualing Jiang, Ignacio Garcia Martinez, Karina Linnsen, Liyuan Gao, Mingjia Zhang, Paul Joseph, Pittayapa Suriyapee, Sanxing Zhao, Siyu Liu, Tingyu Wang, Yuxuan Zhao
ZHA Competition Sustainability Team: Bahaa Alnassrallah, Carlos Bausa Martinez, Shibani Choudhury
ZHA Competition AI Team: Uli Blum, Lorena Espaillat Bencosme
Competition Visuals: ATCHAIN
Consultants
Competition Structural Engineers: ?????????????? (?????) RBS
Competition Façade Engineering: ????????(??)???? RFR
Competition LDI: ??????????????? China United Northwest Institute for Engineering Design & Research Co., Ltd
Find more projects by Zaha Hadid Architects: www.zaha-hadid.com



