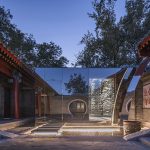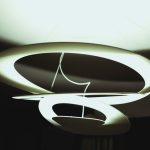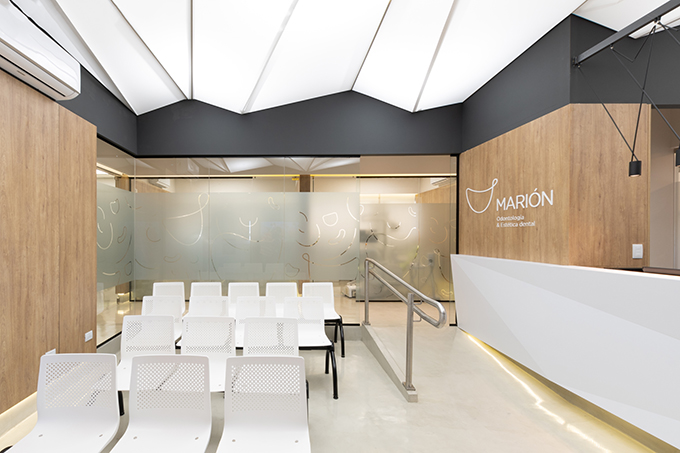 Baremberg Bass Estudio de Arquitectura designed this stunning 200 m2 dental office located in the heart of southern Córdoba, Aergentina, in 2019. The space was designed with functionality in mind. Chromatic neutral colours were chosen throughout the office to accentuate the healthcare character of the interior. An creative origami like ceiling design serves as an eye catcher in the otherwise calm space. Take a look at the complete story after the jump.
Baremberg Bass Estudio de Arquitectura designed this stunning 200 m2 dental office located in the heart of southern Córdoba, Aergentina, in 2019. The space was designed with functionality in mind. Chromatic neutral colours were chosen throughout the office to accentuate the healthcare character of the interior. An creative origami like ceiling design serves as an eye catcher in the otherwise calm space. Take a look at the complete story after the jump.
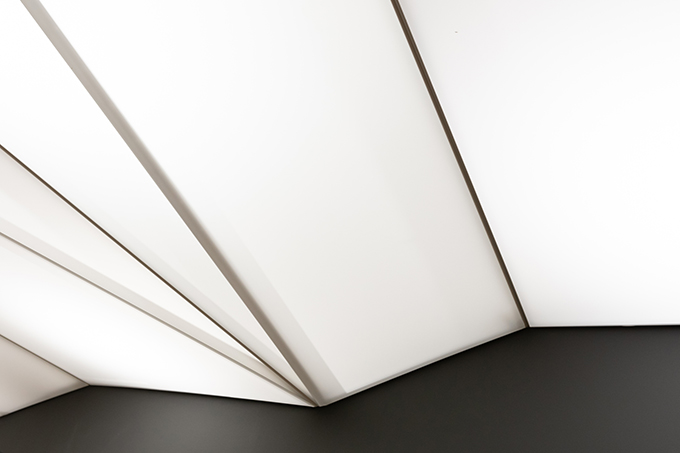
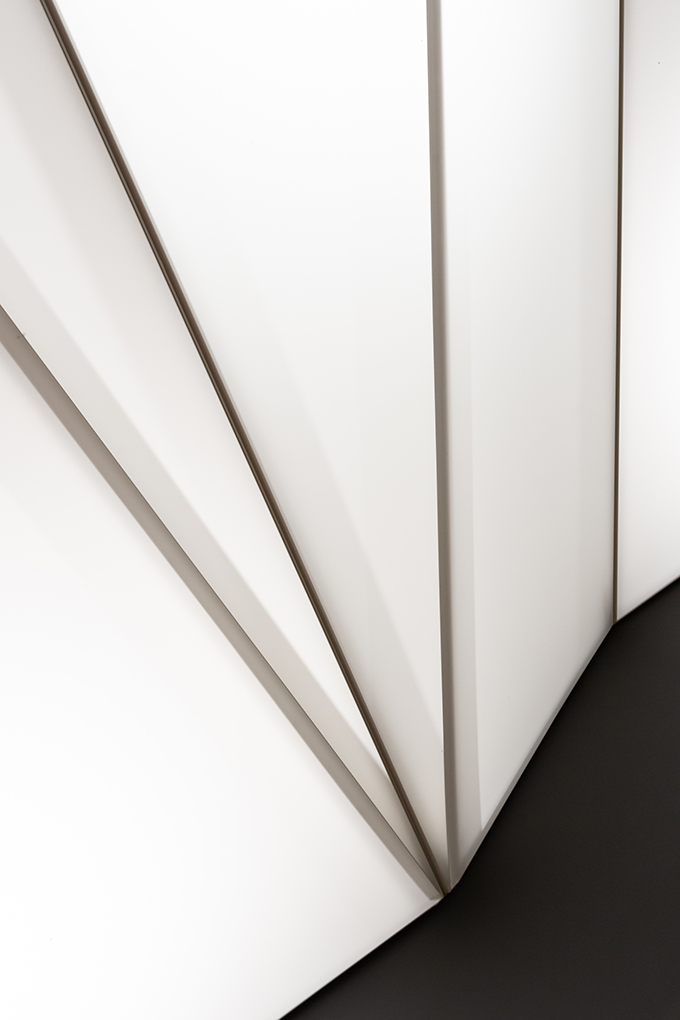
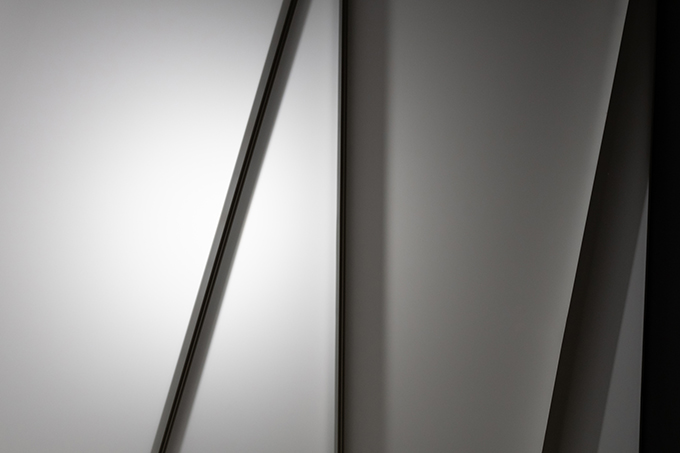
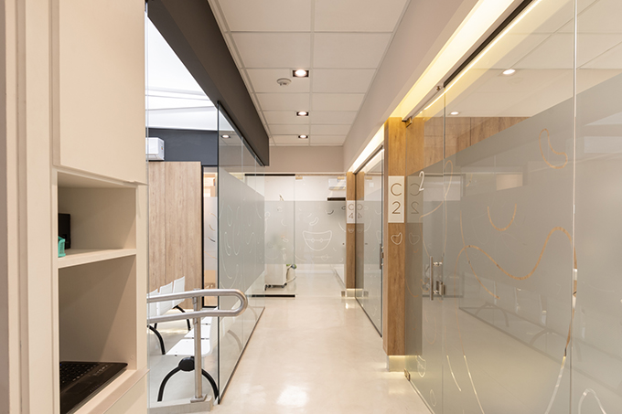
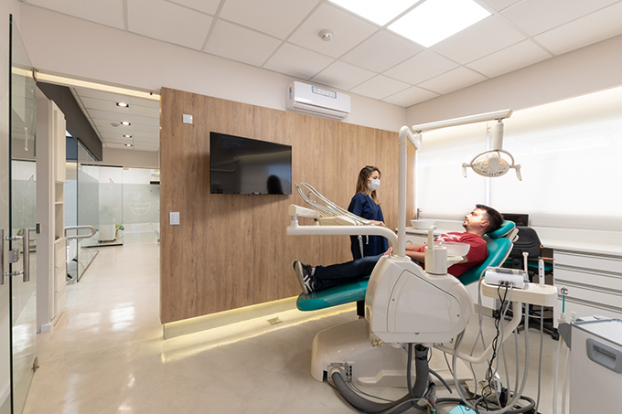
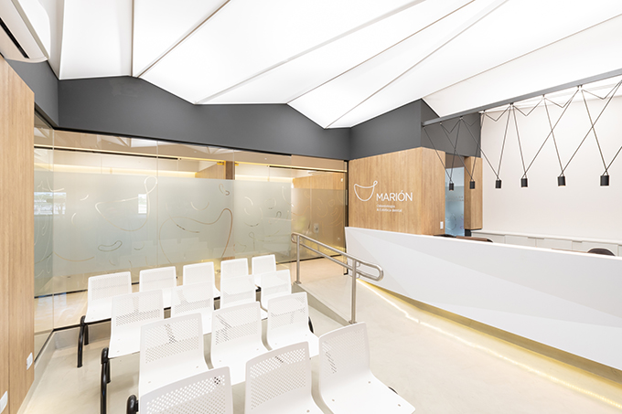
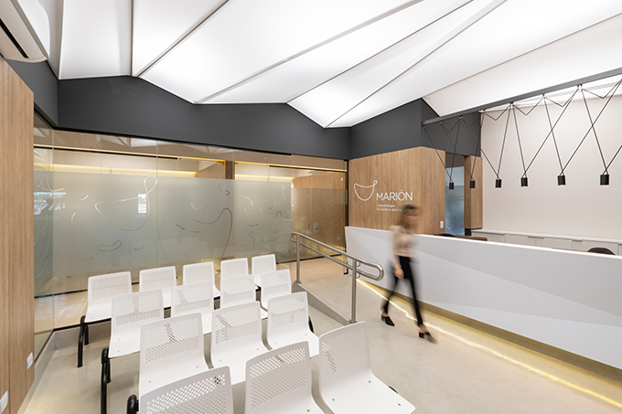
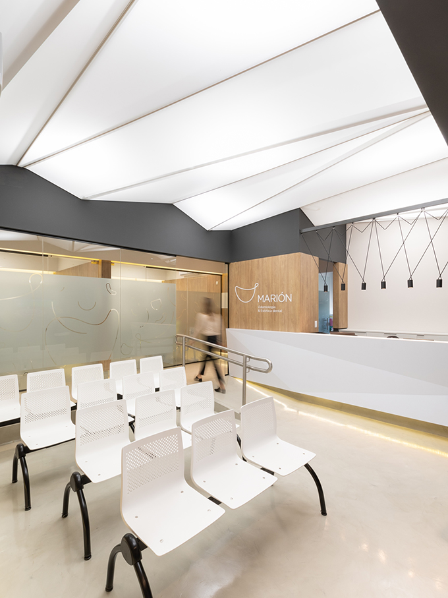
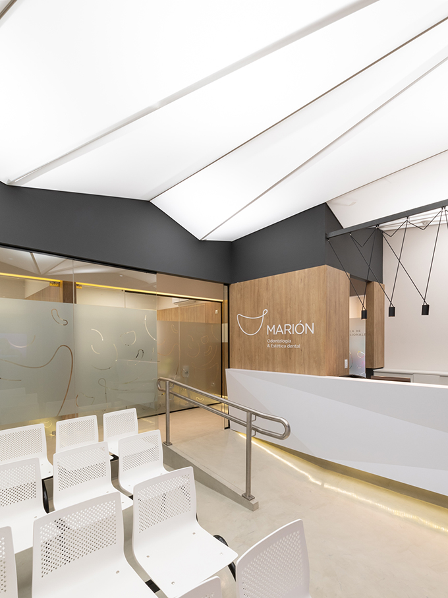
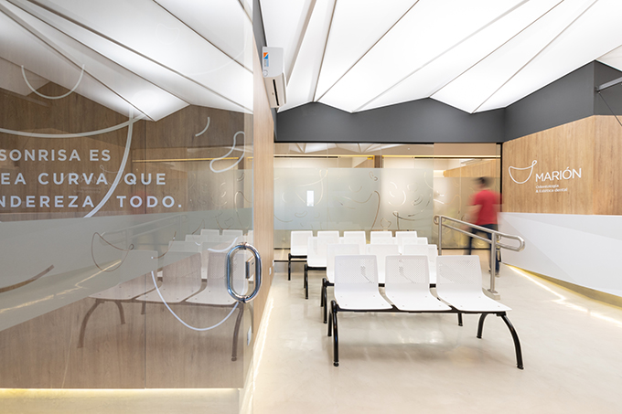
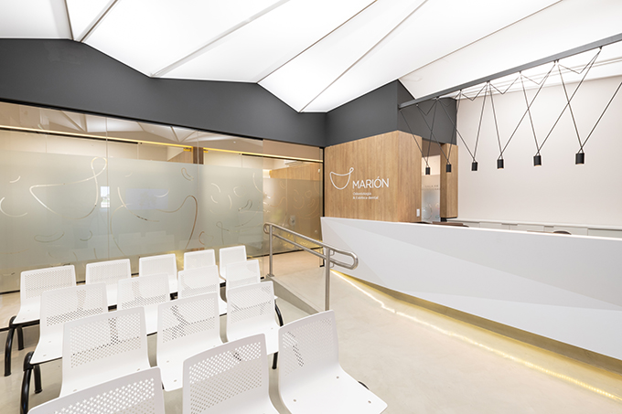
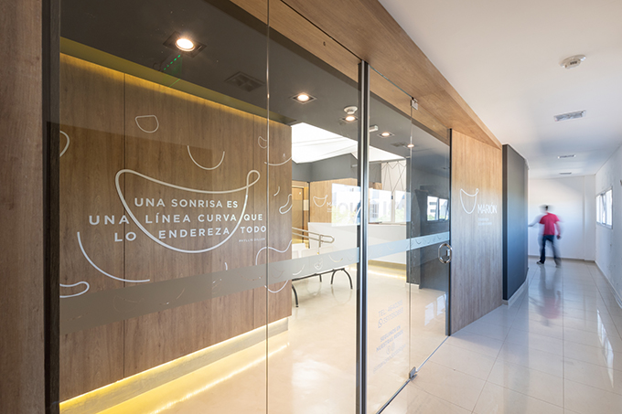
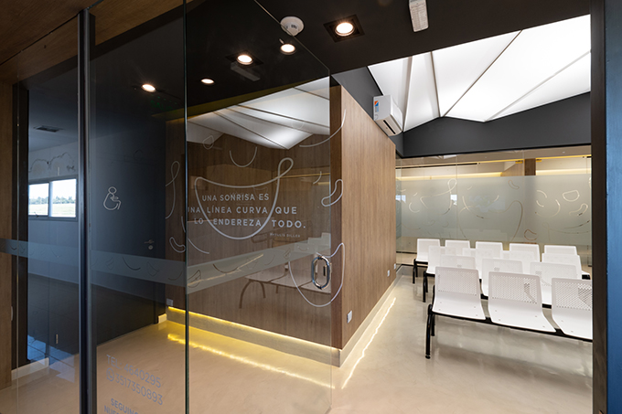
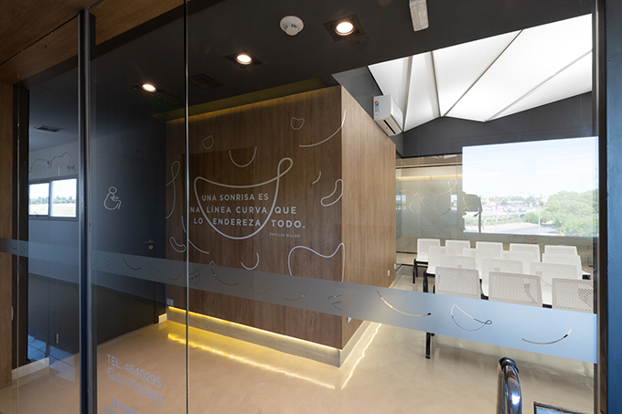
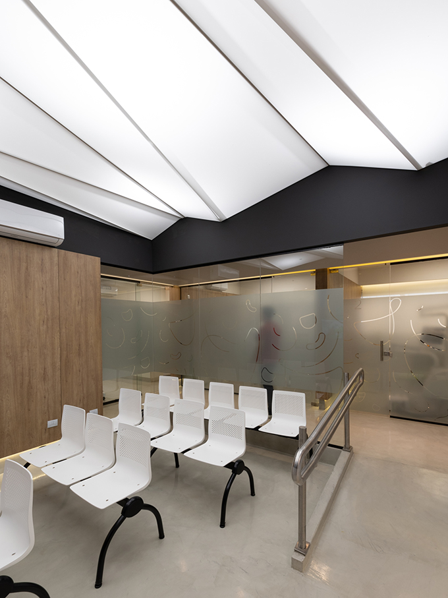
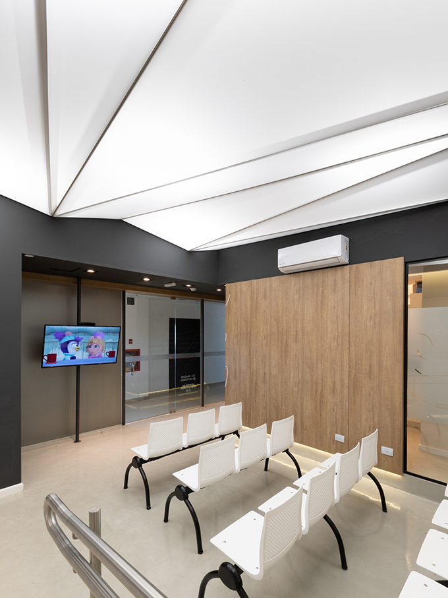
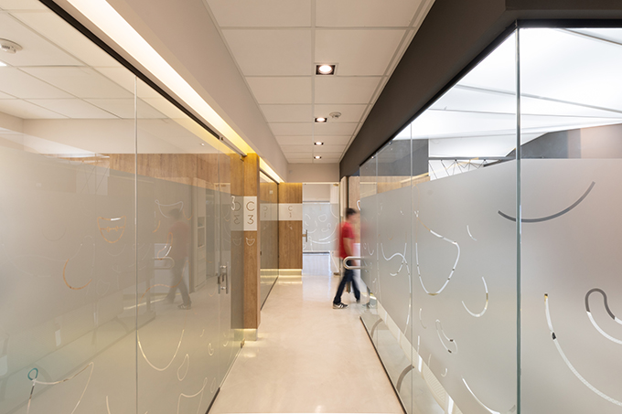
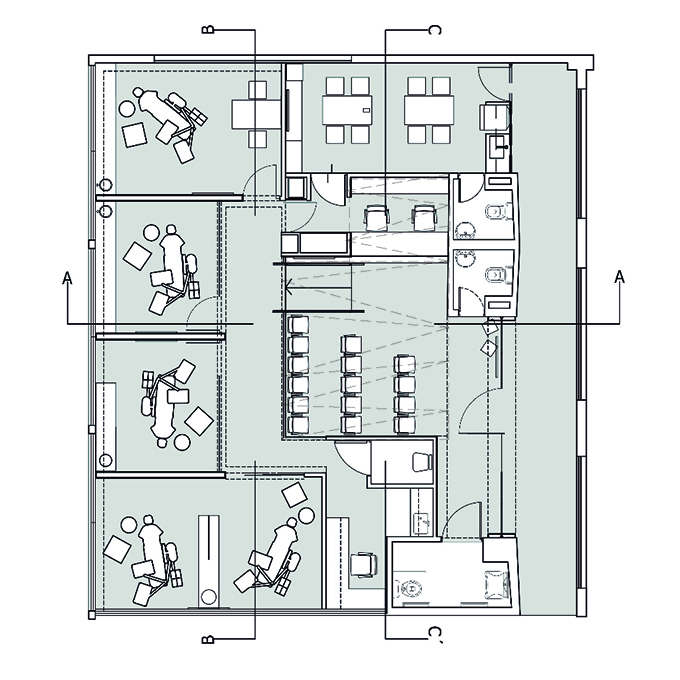
From the architects: With more than 20 years of professional experience in the dentistry industry, Marion´s brothers decide to start their own dental business.
After wisely selecting the appropriate property, an office of 200 m2 (2150 square- foot) conveniently located in a multispecialty building in the heart of southern Córdoba, we started working on the dental clinic functionality to meet the needs of the new dental clinic.
The construction of a new dental clinic requires careful planning to ensure that the resulting facility has a layout that provides a pleasant place to work: the cornerstone is the space´s FUNCTIONALITY.
The chromatic neutral colors remind us that we are designing a healthcare environment. This aspect is balanced by using oak wood to bring warmth and serenity to the working space. A careful selection of materials and great attention to detail generates a customized and friendly space.
The ceiling has an essential role in the waiting room and front desk´s expression: strong geometric lines resemble origami designs to give rhythm to the interior of the building, providing general, uniform and comforting lighting that supports space’s identity.
RELATED: FIND MORE IMPRESSIVE PROJECTS FROM ARGENTINA
This creative ceiling over a warm front desk design combined with the wood wall panels and the multi-light pendants, offer a nice and pleasant welcoming environment.
The structural walls of the central adjoining corridor were covered with a selection of decorative wood panels. Their baseboards were enlightened by multiple LEDs to add a smooth and uniform lighting for a clean and modern look.
The architectural graphic design technique used in the spaces improve the corporate´s image as modern and inviting. Soft and shallow curves propose a comfortable and relaxed atmosphere that is contrasted with the geometric design.
Project Name: Marion Odontología
Architecture Firm: Baremberg Bass Estudio de Arquitectura – www.barembergbass.com.ar
Authors: Arq. Hernan M. Baremberg – Arq. Cintia Bass
Adress: Elías Yofre 1050, Paseo del Jockey, Córdoba, Argentina
Construction year: 2019
Surface built: (m2) 140 m2
Photographer: Arq. Gonzalo Viramonte
Collaborators: Arq. Lerma Vanesa , Arq. Renaud Ignacio, Arq. Ibarra Flavia


