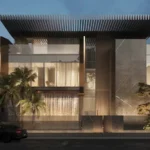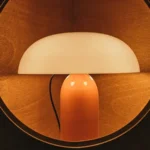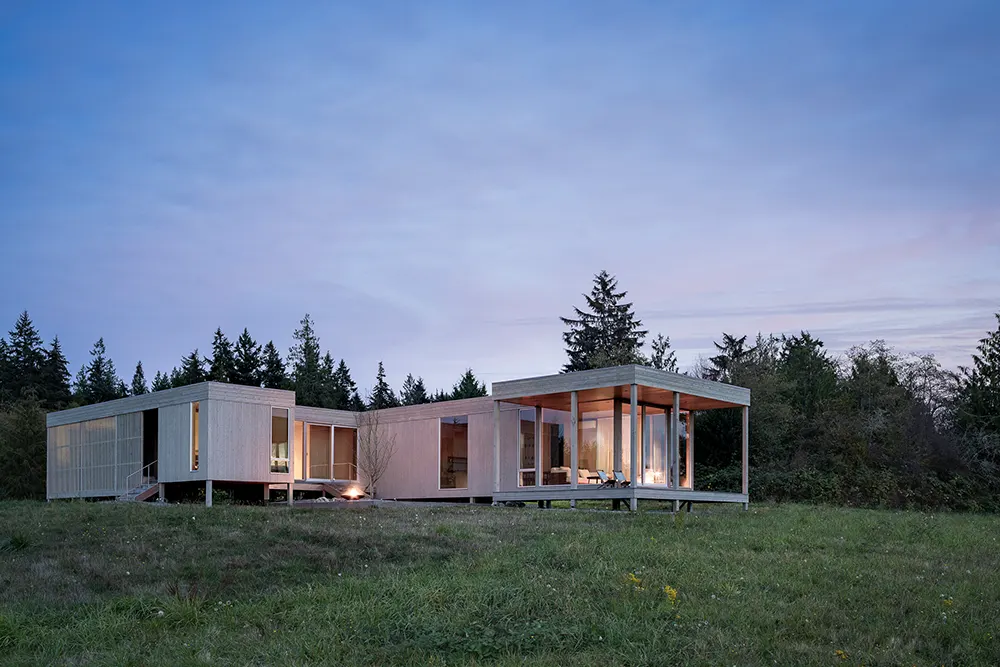
On Whidbey Island, a modest cedar house sits just above a meadow, quietly inviting residents into a slower rhythm, known as Whidbey Uparati, the Sanskrit word for stillness. The 1,880 square foot retreat serves as both a family gathering space and a meditative sanctuary. Architect Matt Wittman designed the house to prioritize connection to nature, with a layout that encourages reflection, shared moments, and visual calm.
Conceived as a refuge from urban life, the house belongs to a couple who frequently return to India for meditation retreats. They approached Wittman with a request for a structure that could bring a similar sense of stillness to their time in the Pacific Northwest. Positioned at the highest point of their five-acre lot, the house opens toward sweeping views of Useless Bay and the Olympic Mountains.

A Low-Impact Design That Lets Nature Lead
The arrival sequence plays a key role in shaping the experience. Traveling from Bellevue, the owners board the Mukilteo-Clinton ferry and drive through rural Whidbey Island. As they near the house, a gravel driveway winds gently upward through restored meadow grasses, Blue Oat, Mexican Feather, and Adagio Maiden, along with Cone Flowers and Flowering Sage.
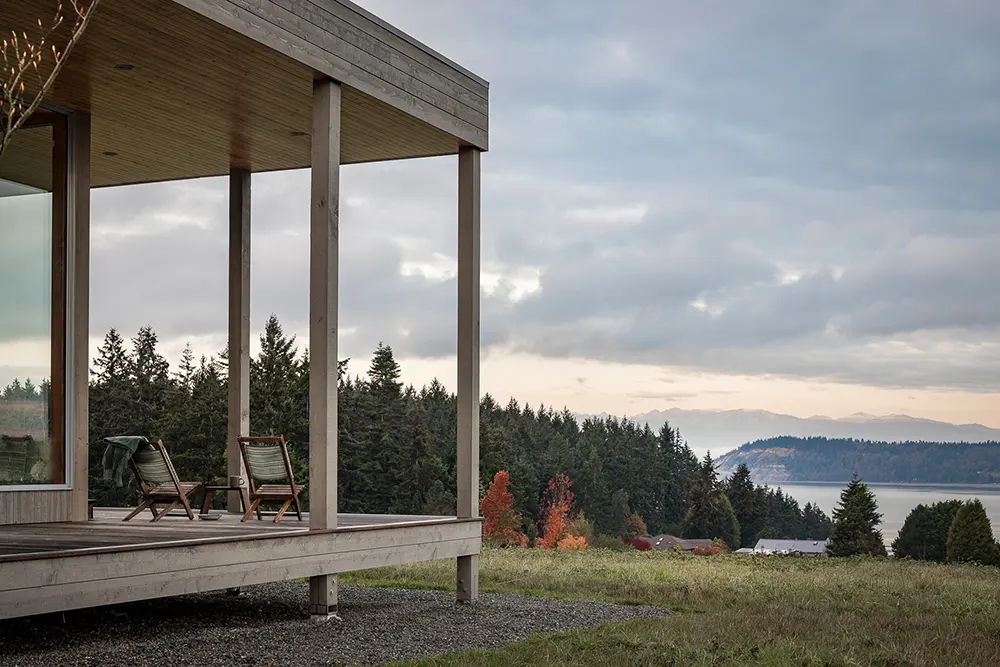
Landscape designer Jody Estes led the site’s rewilding, removing invasive plants and planning for long-term forest restoration. “It was important to create a system that encourages the forest to regenerate,” Estes explains. A walking path encircles the property, and future plans include a meditation pavilion nestled deeper into the woods.
At the top of the path, stairs guide visitors to the home’s entry. A low ceiling offers a brief moment of enclosure before stepping down into the main living area. The layout wraps around a central courtyard with a crushed granite patio, firepit, reflecting pool, and a single Stewartia tree, a focal point within the courtyard.

Architecture Rooted in Clarity and Efficiency
Inside, the house uses a simple palette: plywood walls, cedar tongue-and-groove ceilings, and white oak floors. Large windows bring in daylight and offer unbroken views across the bay and mountains. Wittman’s design follows a clear structural logic, based on a 4-foot grid. Prefabricated TJIs (Trus Joist I-joists) support the floors and roof, spanning between regularly spaced columns and walls in 12- and 16-foot intervals.
“We focused on designing a house that could be built quickly and cost-effectively,” Wittman notes. The result is a highly rational structure with a calm and intentional rhythm, inside and out.

Materials That Speak Softly
The project takes sustainability seriously without compromising function. The house sits on a Ground Frame foundation system that eliminates concrete, relying instead on micropiles that burrow into the soil like roots. This method reduces the carbon footprint by 77% compared to a conventional concrete base, while anchoring the house structurally and visually to the land.
The layout includes two bedrooms, two bathrooms, a living and kitchen area for communal time, and a multi-purpose room. A west-facing deck extends the living space during warmer months. Transparency, both literal and metaphorical, runs throughout the home. Floor-to-ceiling windows encourage a sense of openness, allowing natural light and movement to animate the interiors.
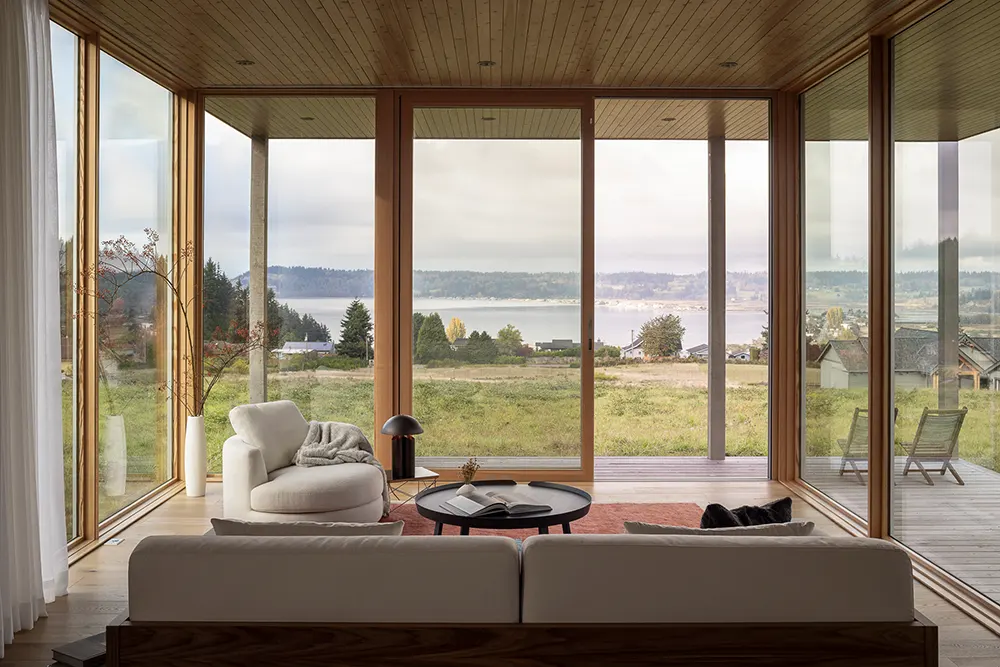
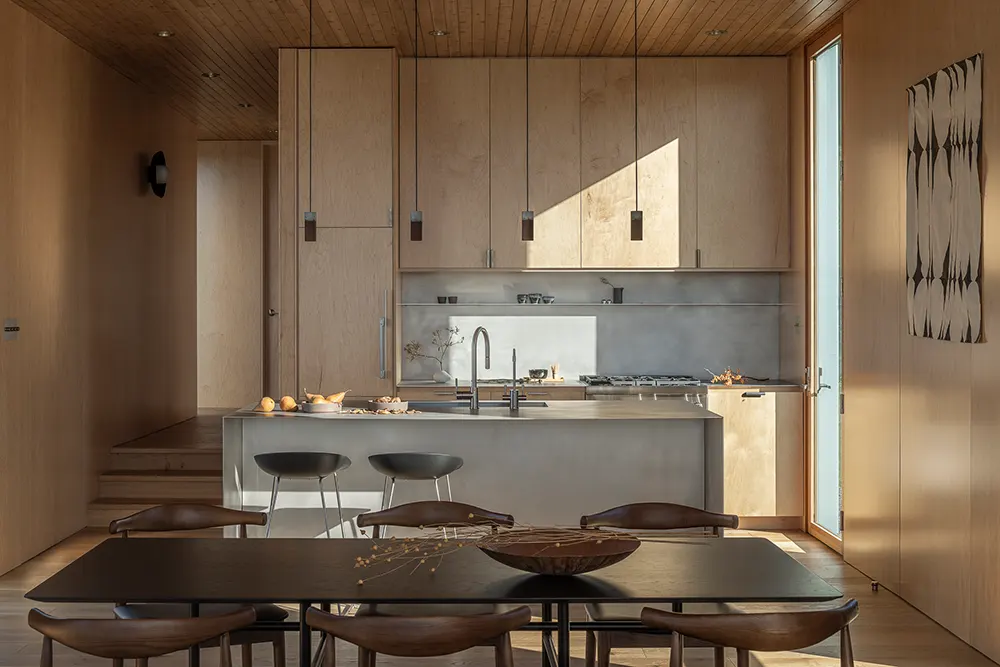
A Cinematic Experience in Architecture
The clients, who have a background in film, asked Wittman to consider the visual composition of the house in cinematic terms. The interiors respond with changing light and shadow throughout the day, creating rooms that shift in mood like scenes in a carefully shot film.
Discover More Impressive USA Projects
Color remains intentionally understated. Neutral tones define the fixed elements of the house, providing space for the owners’ objects and furnishings to introduce color and personal narrative.
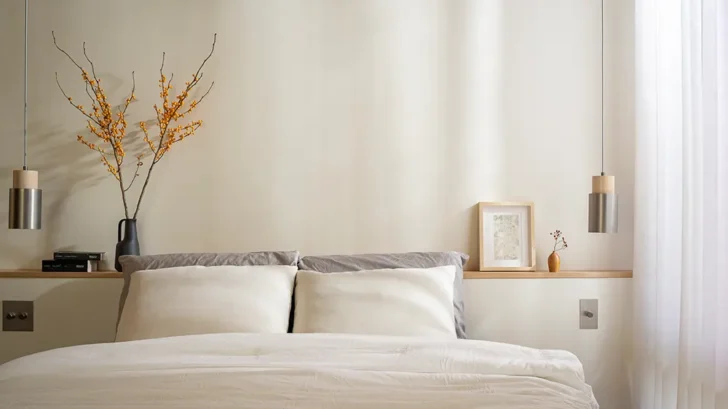
Architecture and Interiors: Wittman Estes
Builder: JADE Craftsman Builders LLC
Structural Engineer: J Welch Engineer
Wittman Estes design team: Matt Wittman AIA (Principal Architect), Jody Estes, Nikki Sugihara
Photography: Andrew Pogue


