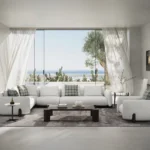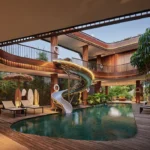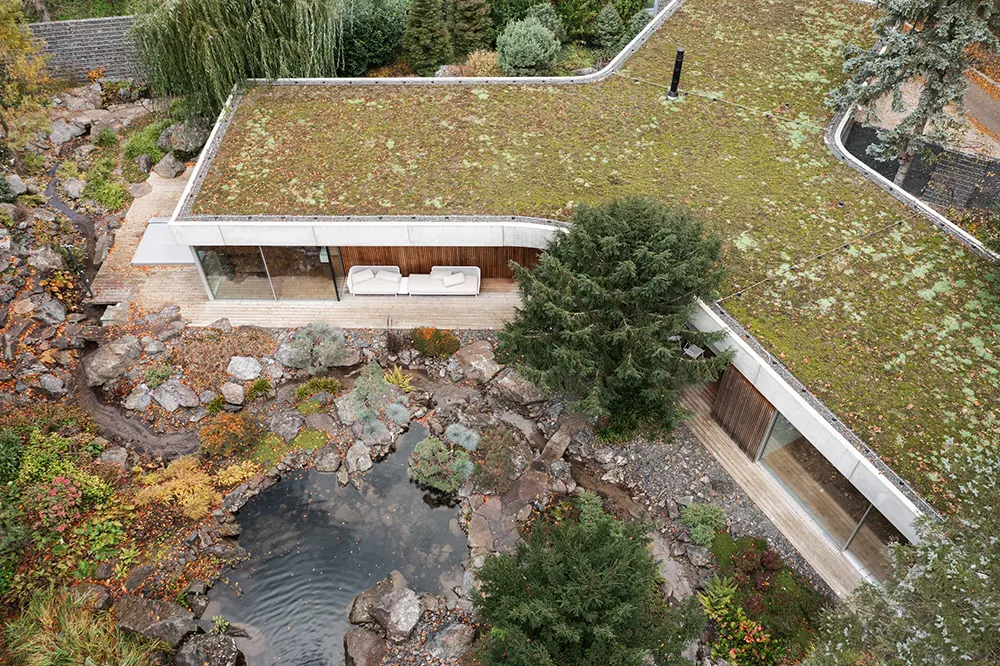
Banánka House by Paulíny Hovorka Architects, stands at the edge of Banka, a small village wrapped in a narrow valley at the base of the Považský Inovec mountains. The plot sits quietly among dense forest, tall trees, and a natural stream. A narrow road leads to the site and continues into a trail beyond, reinforcing the sense of seclusion. Neighbors remain out of view, shielded by mature vegetation that surrounds the area.
This site led the design from the beginning. The client asked for a single-level house with a carport and clear separation between adult and children’s spaces. They also wanted every existing tree to stay in place and for the garden to feel fully accessible. The architects responded by designing a house that opens outward in three directions, using the building’s shape to break the garden into intimate pockets. The name “Banánka” nods to a female resident of Banka and places the project in its local context without needing further explanation.

A Plan That Shapes the Space Around It
The architects used a Y-shaped layout to organize the house into three wings. These arms extend from a central living hall, dividing the site into smaller outdoor areas. Instead of pushing all rooms toward a central lawn, the plan lets each space connect to a unique view. This setup provides privacy while keeping the house open to natural light and air.
The northern wing handles the entrance, storage, and mechanical spaces. A long roof shelters both the carport and the front door. The southeast wing includes three smaller bedrooms, a shared bathroom, and a multipurpose room that doubles as a study and a meditation area. In the southwest wing, the main suite includes a bedroom, walk-in wardrobe, a bathroom with a sauna, and a terrace that faces the stream and includes a hot tub and plunge pool.
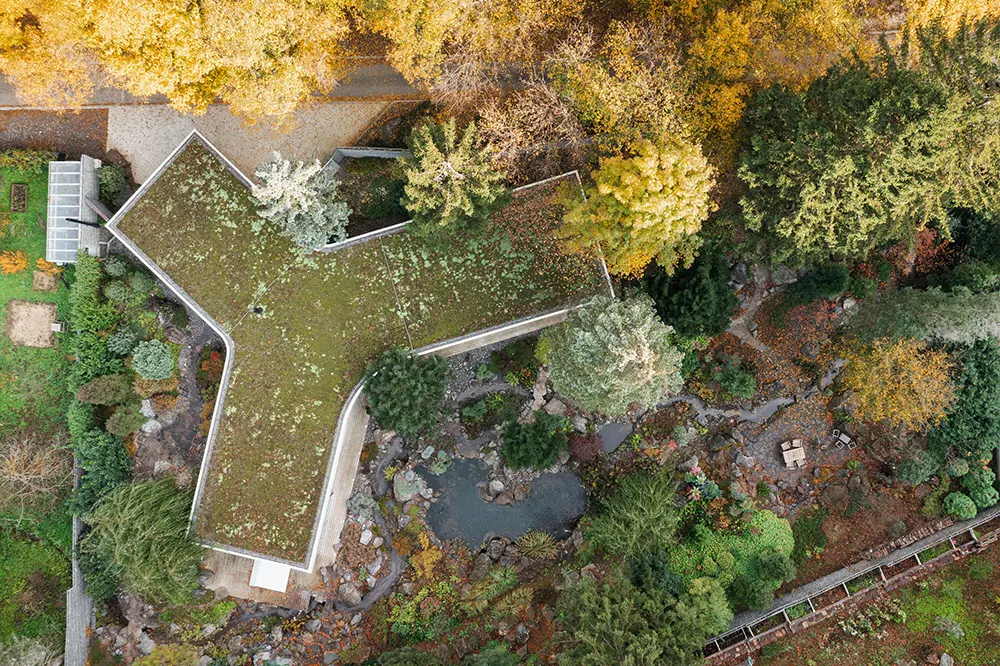
Materials That Reflect Use and Context
Banánka House uses a focused palette of raw and durable materials. The ceilings and many interior walls consist of board-formed concrete, while prefabricated parapet panels keep the surfaces clean and consistent. The team used crushed stone inside galvanized mesh gabions to build up portions of the walls, running this element from outside to inside to maintain continuity. Warm wood surfaces balance the concrete and define transition zones, such as between rooms or into the outdoor areas.

Large sliding glass walls run along key parts of the house. During warmer months, these panels retract completely into wall pockets, opening the house to the terrace and garden. Thin frames keep views clear, and the clean finishes carry throughout the space. The team designed hidden doors and custom furniture to avoid visual clutter and support the home’s focus on material clarity.

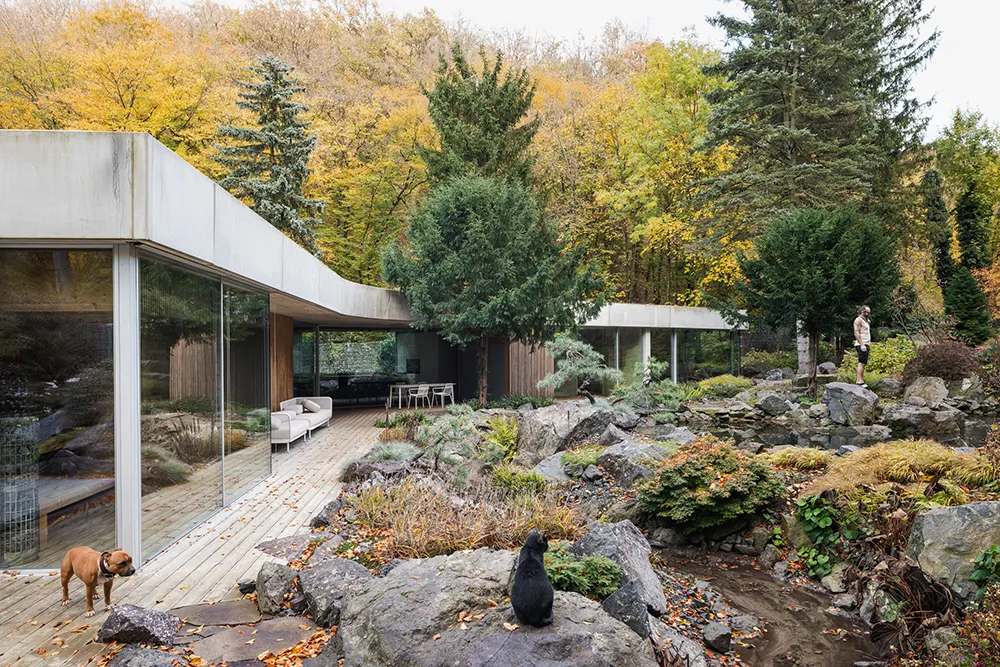
A Central Hall for Living and Gathering
The three wings connect through a central hall that combines the kitchen, dining area, and living space. One side holds the kitchen, while the other forms a lounge anchored by a fireplace and a thick stone wall that retains heat. The dining table sits in the middle and opens to the terrace through full-height glass panels.
A temperature-controlled wine room stands along one wall, with glass doors that turn storage into display. A modular sofa can shift based on need, and all furniture follows the same focus on purpose, avoiding decoration for its own sake.

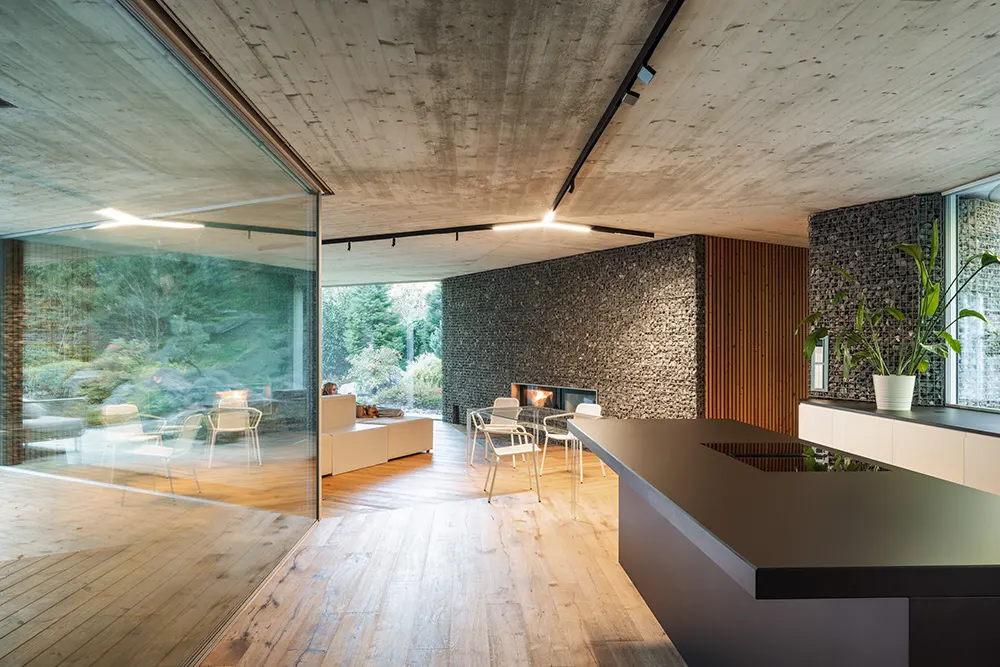
Built for Everyday Use
Banánka House stays close to the land both physically and conceptually. The house follows the natural shape of the plot and adjusts around existing trees. Each room connects to a quiet outdoor zone, turning light, shadow, and seasonal change into part of daily life.
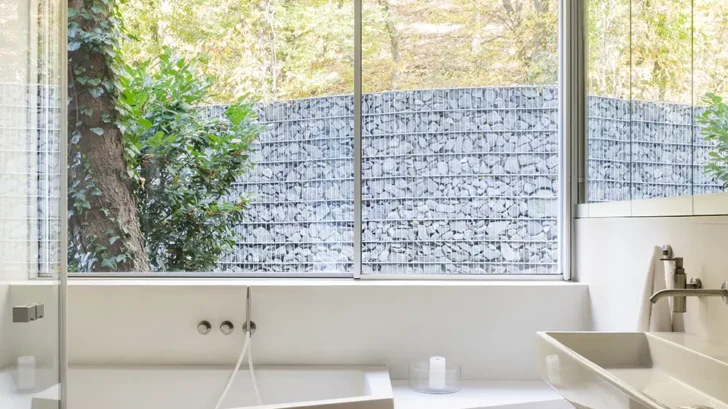
Studio: Paulíny Hovorka Architects
Author: Braňo Hovorka, Martin Paulíny
Co-author: Natália Galko Michalová
Design team: Veronika Ivanovičová, Lenka Kopfová, Radovan Krajňak
Project location: Banka, Slovakia
Project year: 2020
Completion year: 2024
Built-up area: 416 m²
Gross floor area: 300 m²
Usable floor area: 244 m²
Plot size: 2338 m²
Photographer: Matej Hakár
Collaborators and suppliers
Structural engineer: Pavol Hubinský
Landscape architect: Martin Sučič
Monolithic structure contractor: Texo Group
Window and glazed walls supplier: KOYA windows
Bespoke furniture supplier: DL INTERIER
Bathroom and kitchen supplier: Design Club
Built-in grill supplier: Gargo
Furniture and lighting supplier: Triform Factory


