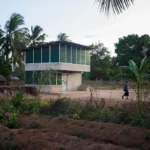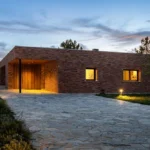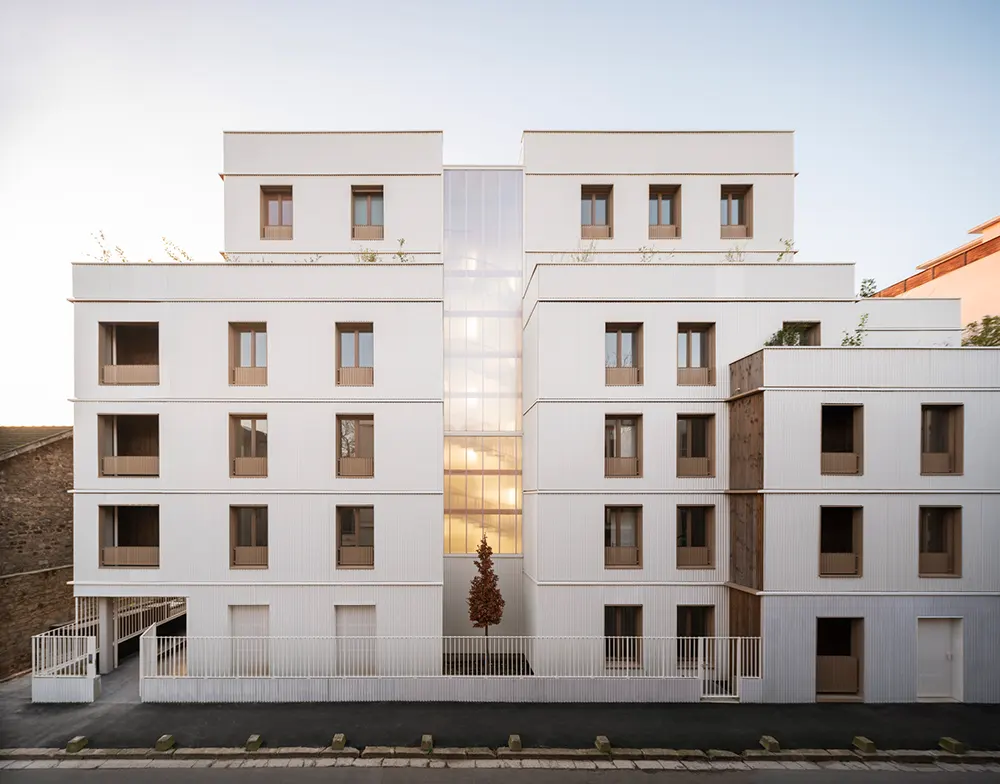
In Saint-Denis, just outside Paris, the architecture agency DREAM has completed a residential complex that closes a painful chapter and opens a new one. Located at the corner of Rue Fraizier and Rue du Landy, this development brings 44 new housing units to a site where, 24 years ago, a fire exposed the failures of substandard housing. Today, the project stands as the first shared-equity lease (BRS – Bail Réel Solidaire) housing initiative in the city. The site, once marked by tragedy and exploitation, now offers a vision centered on dignity, safety, and functional design.
The former building on Rue Fraizier had been operated by slumlords and presented unsafe conditions until the fire of February 1-2, 2001 destroyed it. That event revealed the urgent need for social and architectural intervention. DREAM’s project responds not only with new construction but with a carefully considered approach to the area’s long-neglected needs.
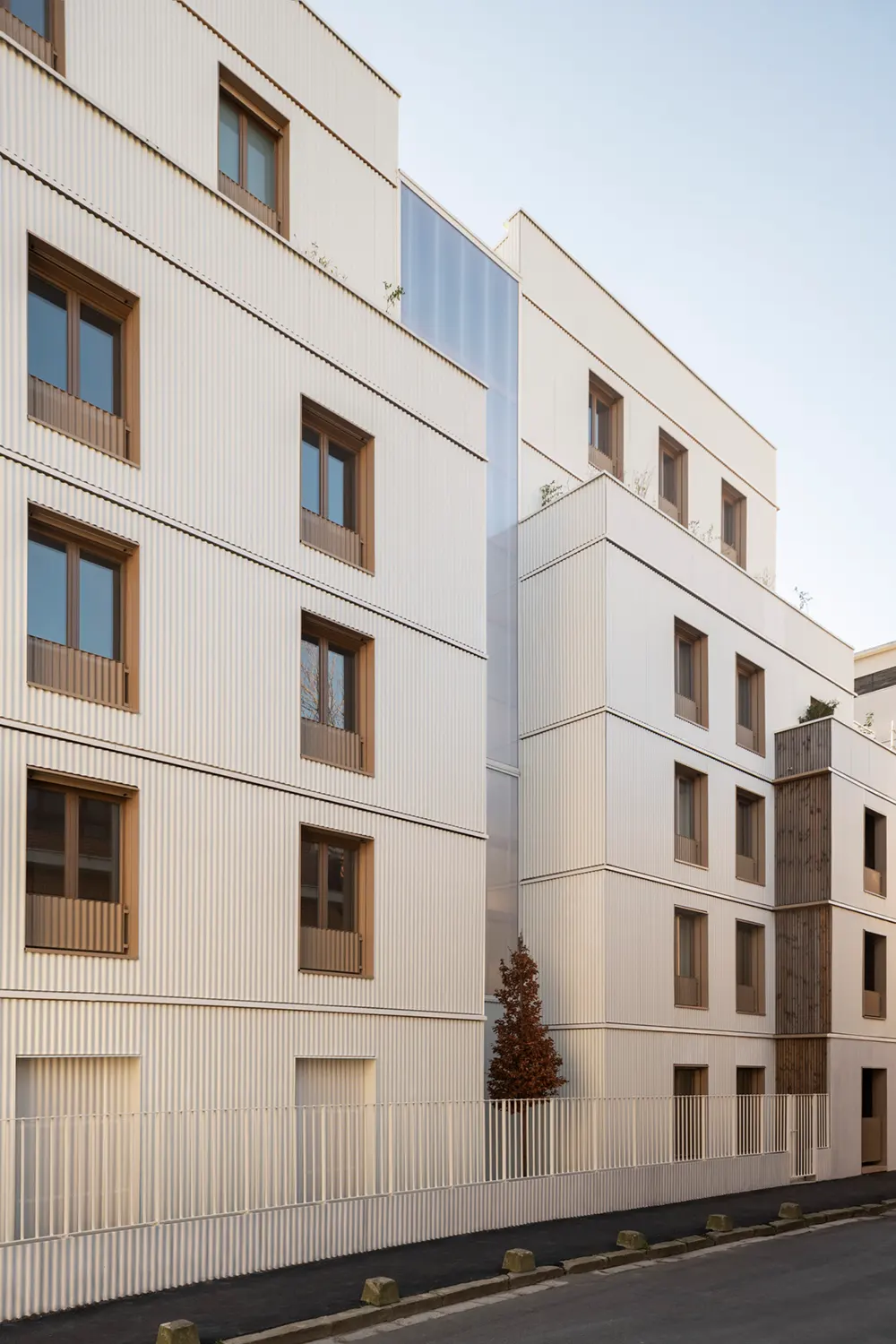
Housing Designed with Use in Mind
The project includes 44 housing units, split evenly between social rental and shared-equity ownership. DREAM translated the strengths of standalone homes into multi-family living through specific typologies for each unit. Most apartments are multi-oriented and walk-through, giving residents better natural ventilation and light.

Each home includes a defined entry with storage, kitchens with access to daylight that can be closed off, large panoramic windows, and outdoor extensions, either balconies or private gardens. These design features follow Plaine Commune’s updated construction charter and prioritize comfort, space, and usability.

Prefabrication Shapes Structure and Style
To reduce emissions and maintain construction quality, DREAM used prefabrication throughout the project. The team built all timber-frame facades in the workshop, integrating metal cladding, wood joinery, and sun deflectors. These elements arrived on-site ready for installation, allowing faster assembly and better detail control.
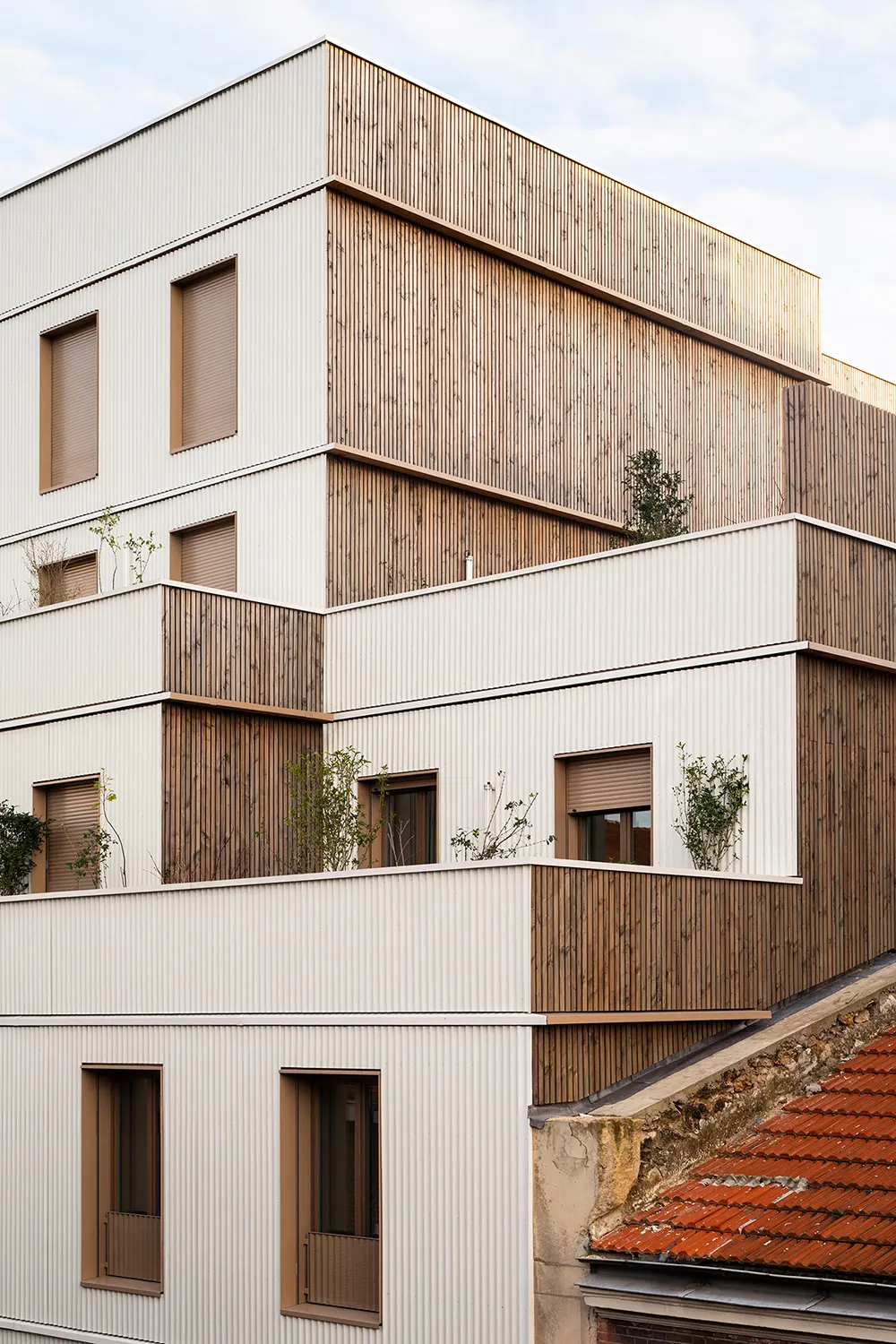
The building’s shape results from environmental and morphological analysis. Its design helps manage light, air, and temperature across different seasons. The alternating use of wood and metal across facades adds rhythm while softening the building’s volume. Balconies, built as self-supporting wood-metal structures, rest on staggered beams and finish the elevations with clarity.

Outdoor Space and Community Access
The project places equal weight on private comfort and shared experience. Between the buildings lies a large courtyard garden, accessible through passageway lobbies on both Rue du Landy and Rue Fraizier. The layout gives nearly every unit access to this central green space, which functions as a shared natural zone within the block.
The entrance lobby stands out as a social space rather than a transition zone. Rooftop gardens above each building offer additional shared areas, providing opportunities for community exchange and everyday pause.

Client: Public Office Plaine Commune Habitat
Architecture & Landscape: DREAM
Lead Architect: Stella Buisan
Structural Engineering: Bollinger+Grohmann
MEP (Fluids): ENEOR
Environmental Certification: Le Sommer
Cost Consultant: VPEAS
Roads and Utilities (VRD): LMP Conseils
Acoustics: AIDA
Project Coordination: Cap-Exe
Contractors: Topager (landscape), Meha construction bois (timber facade & metalwork), MTTB (structural work), Palm étanchéité (waterproofing), Aequo (macro-lot coordination for shell and landscaping), Perasol (partitions, flooring, painting), P-tec (MEP), Sloveg (electricity), OTIS (elevators)
Floor Area: 2,775 m² habitable (SHAB)
Construction Cost: €7 million
Environmental Approach: NF Habitat certified, RT 2012 -20%
Calendar: Delivered in January 2025


