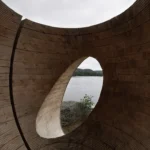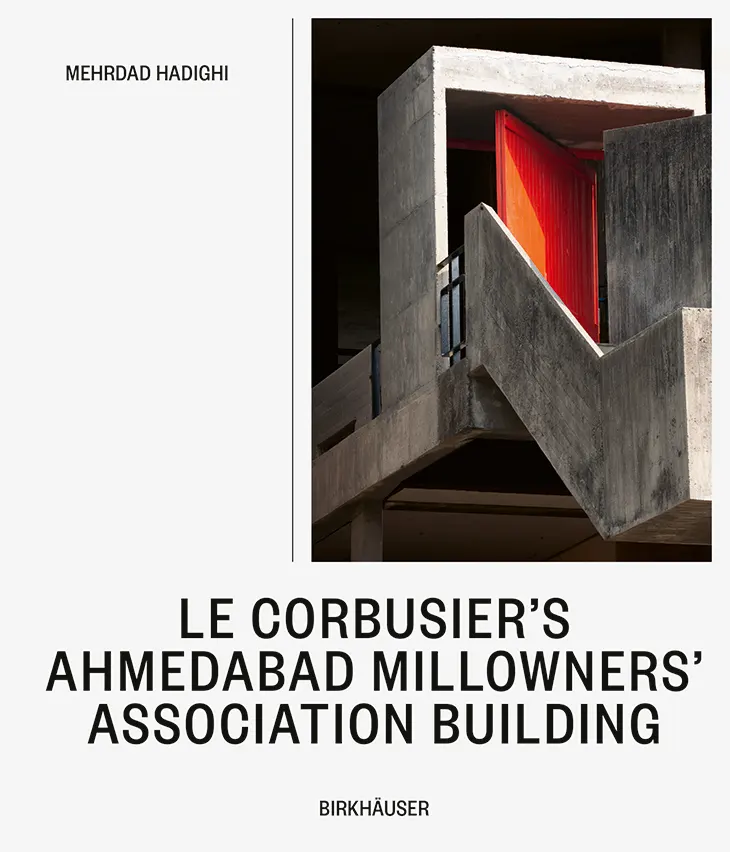
Le Corbusier’s Millowners’ Association Building in Ahmedabad, completed in 1954, sits quietly in the architect’s canon. It appears less often in surveys than Chandigarh or Ronchamp, yet historians and practitioners cite it as a hinge point in his development.
ARCHITECTURE
Mehrdad Hadighi’s new book brings the building into sharp focus, presenting it as an essential step toward later projects such as the Carpenter Center for the Visual Arts at Harvard. The study treats the building not as an isolated commission, but as a condensed argument about structure, light, climate, and movement.
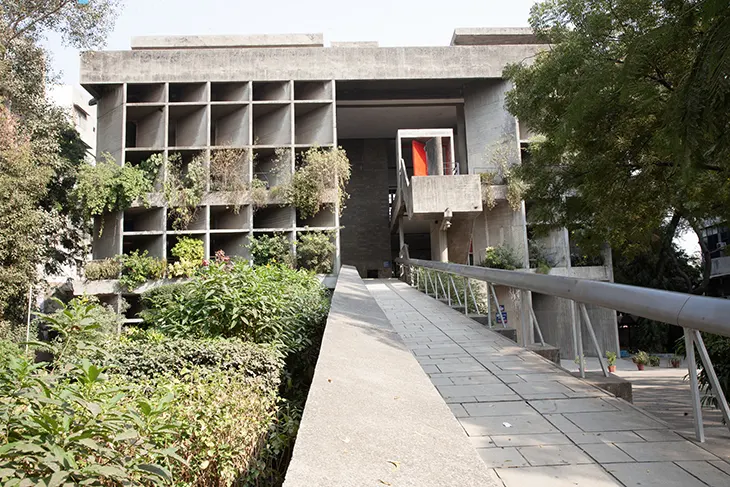
Hadighi links the Ahmedabad work to Le Corbusier’s theoretical writing, with Vers une architecture as a through line. Rather than quoting doctrine, the book shows how concepts migrate from page to plan and section. The façade reads as climate apparatus and urban mask; the interior unfolds as a sequence rather than a static set piece. In this reading, Ahmedabad becomes a field test for ideas that would surface again with different materials and programs in the 1960s.
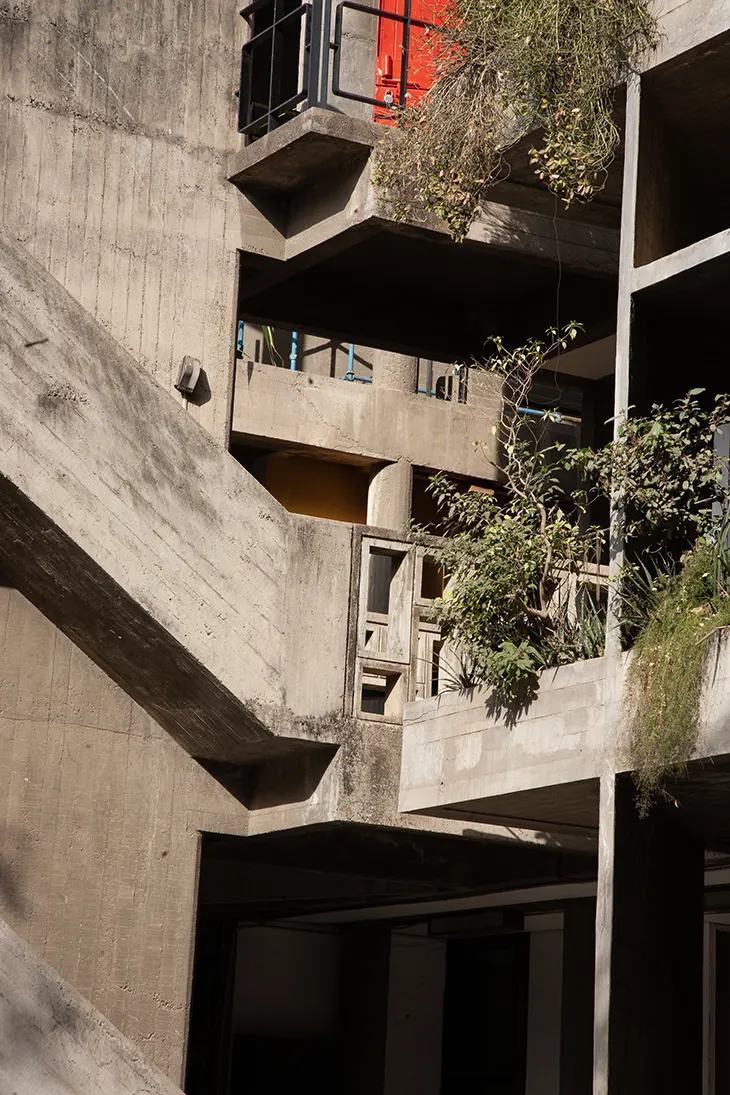
The author underlines the influence of Paul Valéry and John Ruskin on Le Corbusier’s thinking, tracing how their writing shaped his attention to perception, measure, and craft. Those references matter when you consider the building’s two most characteristic devices: the promenade architecturale and the brise-soleil. In Ahmedabad, the promenade does not simply guide the visitor; it sets tempo and frames views that cross-ventilate the experience as much as the louvers ventilate the rooms. The brise-soleils, meanwhile, register sun and season while forming a civic face to the river and city.
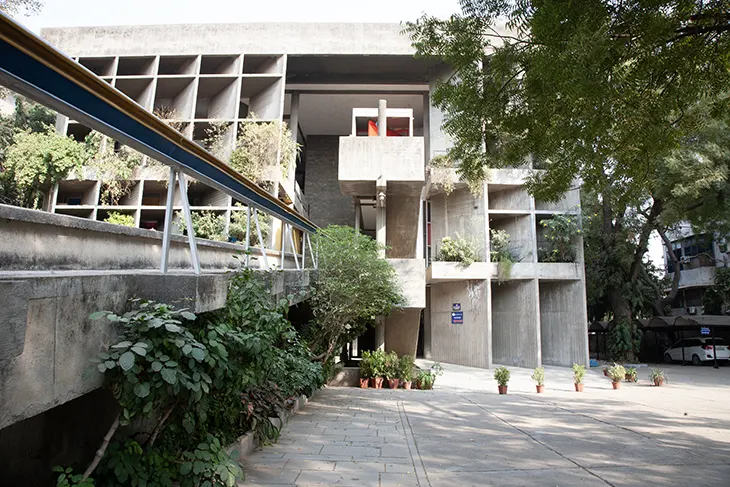
One of the book’s strengths lies in its visual scholarship. Attractive photography captures the building’s coarse concrete, deep shadows, and shifting apertures, while newly produced scaled drawings clarify proportion and structural rhythm. Models created specifically for the publication isolate key relationships, the depth of the sun screens, the interlock of ramps and volumes, the sectional cuts that pull light into meeting halls. Together, these tools help readers understand how the project works at both the scale of a handrail and the scale of a city edge.
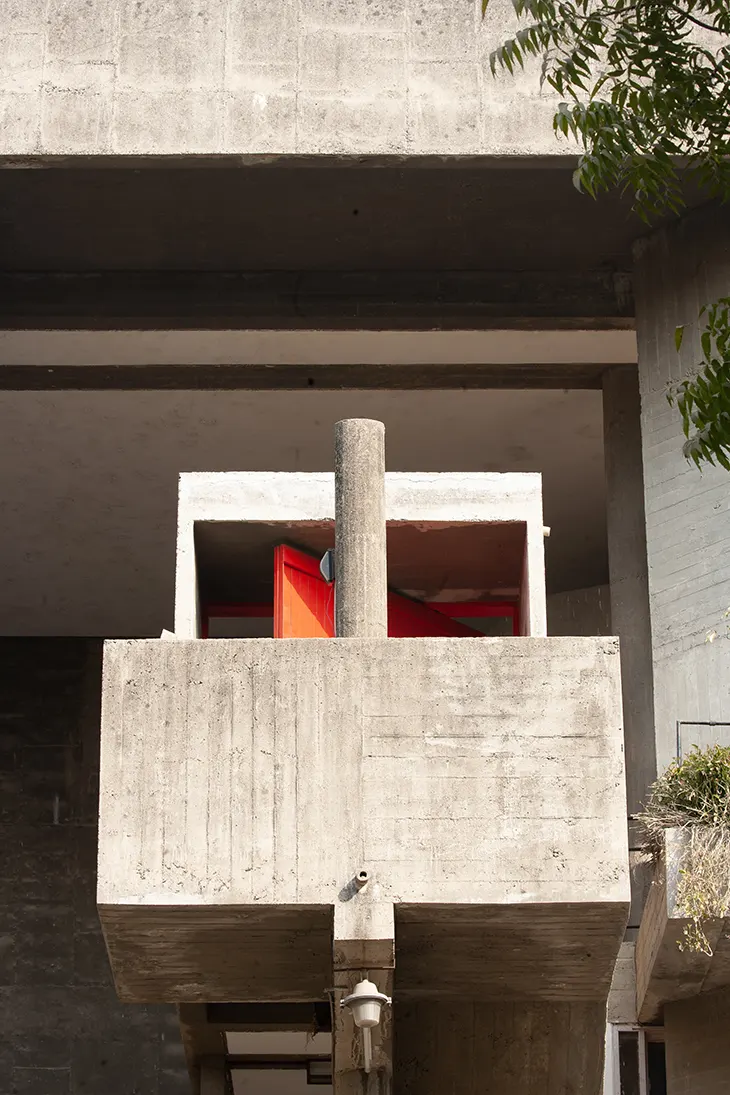
Hadighi also positions the building within Le Corbusier’s broader trajectory. Ahmedabad shows a designer testing regional climate strategies without resorting to pastiche, using robust forms and calibrated openings to cool, shade, and direct air. That approach would inform the Carpenter Center, where ramps, voids, and brise-soleils return with a different program and context. The comparison does not flatten either work; instead, it reveals how Le Corbusier adjusted tactics while maintaining a consistent pursuit of clarity and experience.
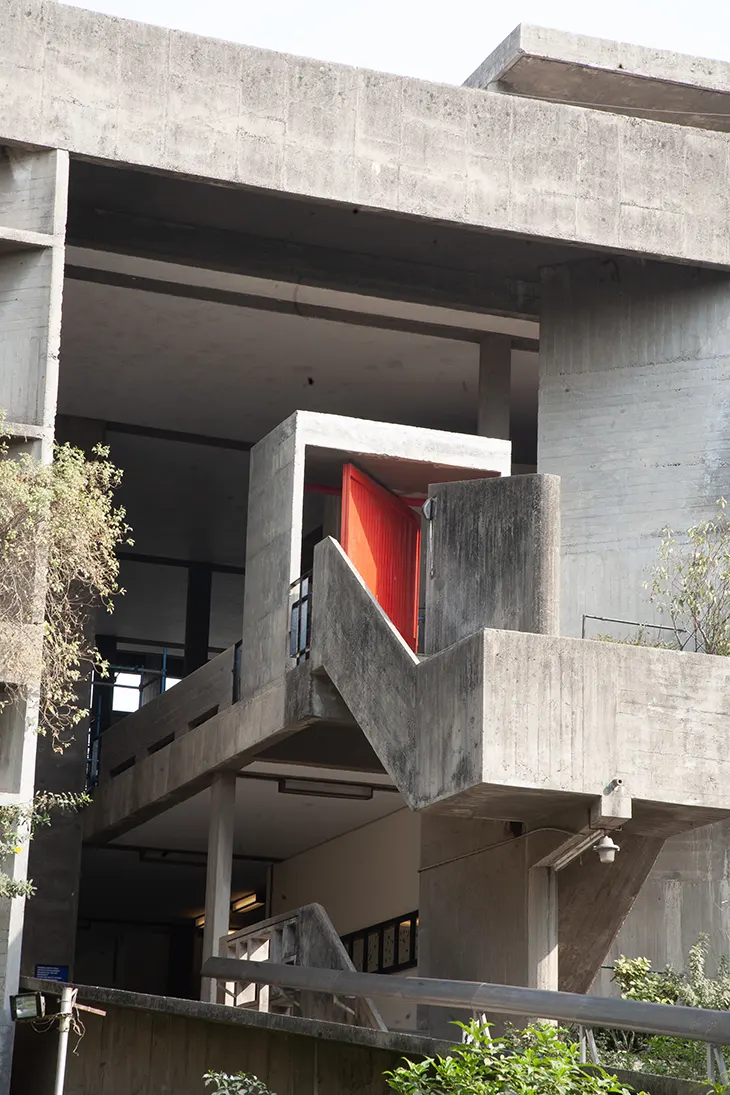
For architects, students, and readers of design history, the book provides a framework for evaluating how theory, literature, and construction methods converge in a single project. By restoring the Millowners’ Association Building to the center of the conversation, Hadighi shows how a work that rarely appears in coffee-table compilations can still carry outsized influence. The result is a precise portrait of a building that shaped an era and still teaches through its spaces.
Specifications: Hardback, 23 × 28 cm, 184 pages, 90 illustrations, English, publisher Birkhäuser. ISBN 978-3-0356-2869-2. EUR 54.00, USD 59.99, GBP 47.00.



