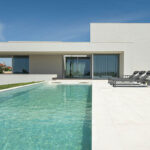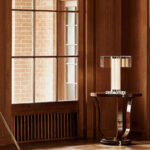
Le Corbusier‘s Unité d’Habitation is a monument of Modernist architecture and urban planning, encapsulating principles that were revolutionary at the time of its inception. Designed and constructed between 1947 and 1952 in Marseille, France, this residential housing complex was conceived during a time of significant social and economic transformation in post-war Europe. The building was intended to embody Le Corbusier’s visionary concepts of urban living, seamlessly integrating functional, social, and aesthetic considerations into a single, cohesive structure.
The Unité d’Habitation is often referred to as the “Cité Radieuse” or “Radiant City,” a term that encapsulates Le Corbusier’s ambition to create a self-sustaining urban environment. This towering concrete structure houses 337 apartments of 23 different types, capable of accommodating up to 1,600 people. Beyond mere housing, it includes an array of communal facilities such as a rooftop terrace, gymnasium, swimming pool, children’s play area, and various shopping amenities. These features were designed to foster a sense of community and improve the quality of life for its residents.
ARCHITECTURAL
LANDMARKS
The Marseille Unité d’Habitation was the first and most famous of several such projects designed by Le Corbusier. Following its completion, four other similar housing units were built across Europe, extending the reach and influence of Le Corbusier’s architectural vision. These include buildings in Rezé (near Nantes, France) completed in 1955, Berlin (Germany) completed in 1957, Briey (France) completed in 1963, and Firminy (France) completed in 1965. Each of these structures reflects the core principles of the original Unité d’Habitation while adapting to the unique contexts and needs of their respective locations. This network of buildings provides a fascinating opportunity to study how Le Corbusier’s ideas were implemented in different settings and how they have been received and adapted over time.
Le Corbusier, born Charles-Édouard Jeanneret-Gris, was a Swiss-French architect, designer, painter, and urban planner. He is one of the pioneers of what is now known as Modern architecture, and his works have left an indelible mark on the architectural landscape. His philosophy was deeply rooted in the belief that architecture could fundamentally improve human living conditions. This belief was reflected in his famous “Five Points of a New Architecture,” which include pilotis (supporting columns), a free façade, an open floor plan, long horizontal windows, and a roof garden. These principles represented a radical rethinking of how buildings should interact with their inhabitants and their environment.
While much has been written about the innovative design, socio-cultural impact, and architectural significance of the Unité d’Habitation, there remains a wealth of knowledge yet to be fully explored and understood. This article seeks to explore the less examined facets of this iconic project, including the nuances and lessons that continue to resonate today. From its role as a social experiment to its environmental and sustainable design principles, the Unité d’Habitation offers a rich tapestry of insights that are as relevant now as they were over seven decades ago.

The Unité d’Habitation: An Overview
The Unité d’Habitation, often referred to as the “Cité Radieuse” (Radiant City), was conceived as a vertical garden city, a self-sustaining urban environment that aimed to harmonize living, working, and recreational spaces within a single structure. This building is one of the most significant projects of Le Corbusier, an architect whose ideas have had a profound influence on modern architecture. The complex comprises 337 apartments of 23 different types, accommodating up to 1,600 people. It also includes communal facilities such as a rooftop terrace, gymnasium, swimming pool, children’s play area, and shopping facilities.
The Philosophical Underpinnings
Le Corbusier’s philosophy of architecture was deeply rooted in his belief in functionalism, efficiency, and the potential of technology to improve human living conditions. The Unité d’Habitation was an embodiment of his principles articulated in the “Five Points of a New Architecture” — pilotis (supporting columns), a free façade, an open floor plan, long horizontal windows, and a roof garden. These principles were not merely stylistic choices but reflected a profound rethinking of how buildings interact with their inhabitants and environment.

Unité d’Habitation as a Social Experiment
One of the less discussed aspects of the Unité d’Habitation is its role as a social experiment. Le Corbusier envisioned the building as a prototype for future urban housing, promoting a sense of community within a high-density environment. The integration of communal spaces aimed to foster social interaction among residents, countering the isolation often associated with urban living. However, the actual social dynamics within the Unité d’Habitation and how they evolved over time are areas ripe for further investigation.
Environmental and Sustainable Design
In the context of today’s emphasis on sustainability and environmental consciousness, the Unité d’Habitation offers early examples of eco-friendly design principles. The use of pilotis elevated the building above the ground, allowing for the preservation of green spaces and improved air circulation. The roof garden not only provided recreational space but also contributed to the thermal insulation of the building. Understanding these aspects in greater detail can provide valuable insights for contemporary sustainable architecture.
Urban Planning and Its Implications
Le Corbusier’s vision extended beyond individual buildings to encompass entire urban landscapes. The Unité d’Habitation was part of his broader concept of the Radiant City, which aimed to address the chaotic and overcrowded conditions of industrial cities. While his urban planning ideas have been both lauded and criticized, their long-term impacts and adaptability to contemporary urban challenges remain subjects of ongoing research. How might these principles be applied or adapted to address current issues such as urban sprawl, affordable housing, and smart city initiatives?
The Human Experience
Despite the architectural and urban planning significance of the Unité d’Habitation, the lived experiences of its residents are less frequently highlighted. How did the design of the building affect their daily lives, social interactions, and sense of community? Personal narratives and oral histories from residents can provide a richer, more nuanced understanding of the building’s impact on human behavior and social dynamics.

Technological Innovations
The technological innovations incorporated in the Unité d’Habitation were groundbreaking at the time. The use of reinforced concrete and modular construction techniques allowed for greater flexibility and efficiency in the building process. Exploring these innovations in greater depth can reveal lessons for modern construction practices, particularly in the context of prefabrication and modular housing solutions.
Criticisms and Lessons Learned
While the Unité d’Habitation has been celebrated as a masterpiece of Modernist architecture, it has also faced criticism. Some argue that its concrete aesthetic can feel cold and impersonal, and the scale of the building can be overwhelming. These criticisms offer important lessons in balancing architectural innovation with human-centric design. How can we learn from these critiques to create spaces that are both functionally efficient and emotionally resonant?
Cultural and Historical Context
Understanding the Unité d’Habitation also requires placing it within its broader cultural and historical context. Post-war Europe was a period of reconstruction and modernization, and Le Corbusier’s work was a response to the pressing needs of that time. However, how do these historical conditions influence our interpretation of the building today? Revisiting the socio-political environment of the era can provide deeper insights into the motivations behind its design and construction.

Comparative Analysis
Comparing the Unité d’Habitation with other contemporary projects by Le Corbusier and his peers can further enhance our understanding. How does it relate to other Modernist housing projects, both in Europe and beyond? Such a comparative analysis can highlight the unique features of the Unité d’Habitation and its place within the broader trajectory of architectural history.
The Future of Le Corbusier’s Legacy
Le Corbusier’s legacy continues to influence architects and urban planners around the world. The Unité d’Habitation remains a source of inspiration and a subject of study in architectural education. However, the future of his ideas and their relevance in addressing contemporary challenges is an area of active exploration. How can we reinterpret and adapt his principles to create sustainable, livable, and inclusive urban environments today?
The Unité d’Habitation by Le Corbusier is a multifaceted project that continues to offer valuable lessons and insights. While much has been learned and written about this iconic building, there is still a wealth of knowledge to be uncovered. By exploring its social, environmental, technological, and historical dimensions, we can continue to learn from Le Corbusier’s vision and apply these lessons to the challenges of modern urban living.
Learn more about the Unité d’Habitation at www.fondationlecorbusier.fr.



