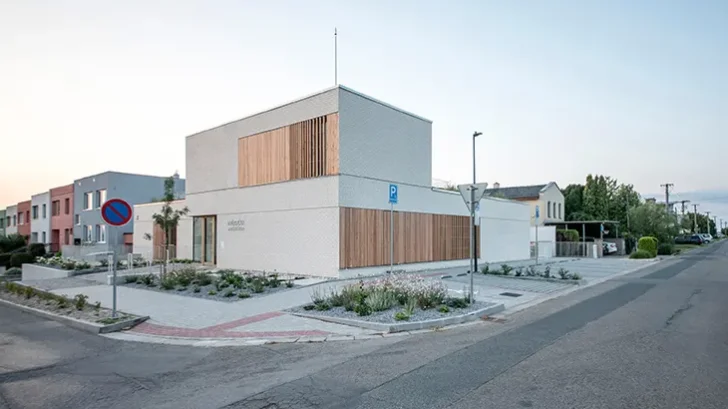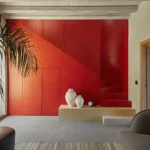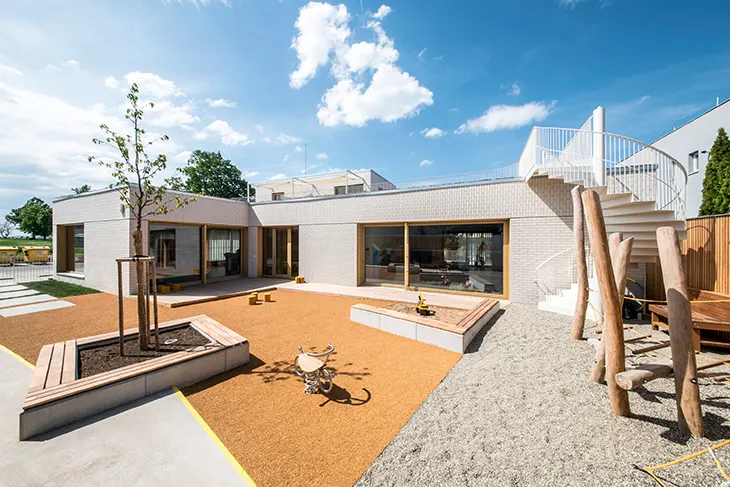
In Šlapanice, a small town near Brno, architecture studio ČTYŘSTĚN has completed the Hvězdička Kindergarten on the compact site of a former corner shop. Conceived as both an educational space and a neighborhood anchor, the project demonstrates how thoughtful design can maximize a restricted plot while providing children with direct, enriching contact with the outdoors.
EDUCATIONAL
The brief required two classrooms, staff facilities, and generous outdoor space on a limited footprint. Instead of building two stories and placing one classroom upstairs, ČTYŘSTĚN devised an efficient single-level layout for both classrooms. Each connects directly to outdoor terraces and gardens, reinforcing the importance of free movement between inside and outside. A central cloakroom doubles as circulation and communal heart, offering a bright, yellow-hued space that frames the daily rhythm of arrivals and departures.
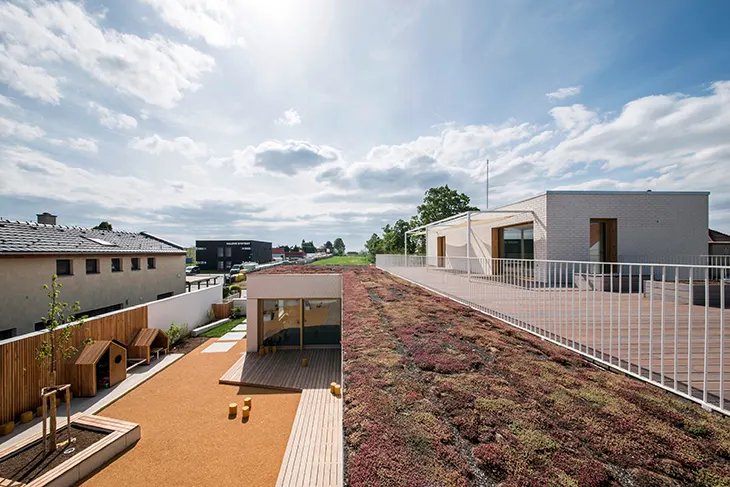
The kindergarten fits into the scale of neighboring houses, with the ground floor aligning to shield the garden from noise while also protecting the street from playground sounds. A recessed entrance on the north side maintains the existing street line and forms a welcoming forecourt for morning goodbyes. The upper level, dedicated to staff offices and a lounge, asserts the building’s presence at the street corner without overwhelming the residential context.
Classrooms are divided into dining and play zones, marked with bold colors that help organize activities. Custom wall-mounted furniture provides storage while doubling as play surfaces, while wide window sills create seating nooks with views to the street and garden. Acoustic wood-wool ceilings, vinyl floors, and carefully placed blinds ensure a comfortable environment. The cloakroom serves as the organizational core, linking classrooms, garden access, and service spaces.
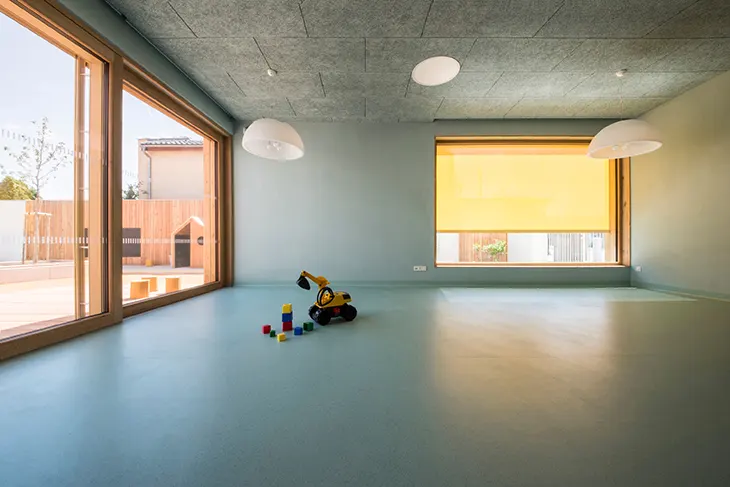
One of the project’s most distinctive features is the rooftop classroom, a terrace with raised garden beds and shade, accessible via staff rooms or a spiral staircase from the garden. It evokes the atmosphere of a ship’s deck, encouraging imaginative play. The garden itself is compact but carefully zoned, with a climbing frame, sandbox bordered by seating, playhouses, and a small stage. A future cherry tree will provide shade over the central play area, reinforcing the natural rhythm of the outdoor space.
Built from ceramic blocks with reinforced concrete ceilings, the kindergarten uses robust yet tactile finishes. Wood-aluminum windows with triple glazing ensure energy efficiency, while electric blinds regulate light and temperature. Inside, oak-veneered wooden doors, terrazzo stairs, and tiled washrooms combine practicality with durability. On the exterior, brick cladding and wooden trellises soften the scale, while yellow blinds animate the facade.
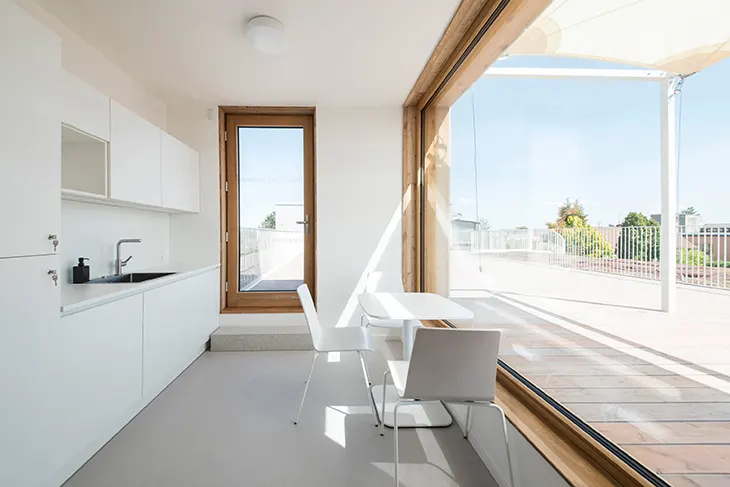
Hvězdička Kindergarten proves that limited urban sites can support high-quality educational architecture. By combining compact planning with playful detailing, ČTYŘSTĚN delivers a building that serves both children and the wider community. The design celebrates direct contact with nature, fosters creativity through spatial variety, and provides a safe, welcoming environment that respects its residential context while offering children room to grow.
