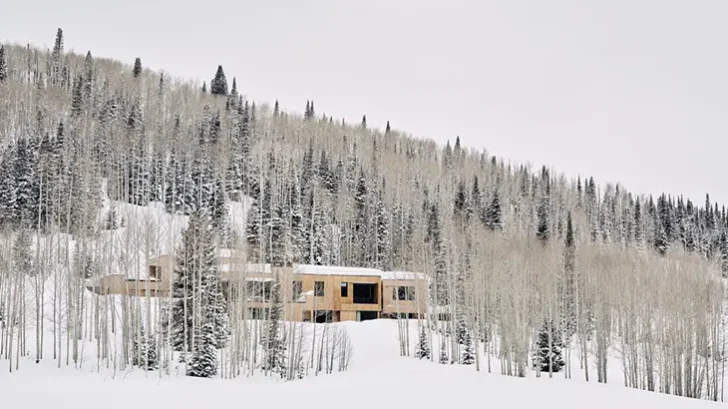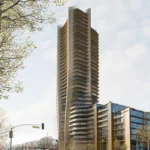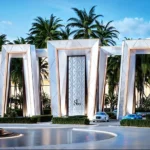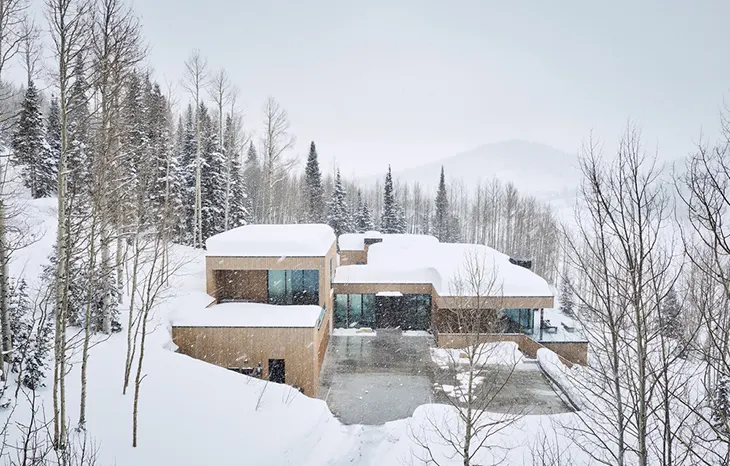
Sparano + Mooney Architecture, with studios in Salt Lake City and Los Angeles, has unveiled Nest, a custom 8,207-square-foot residence set within an aspen grove in Utah. Designed as a legacy home for a California-based family, the dwelling balances privacy and recreation, pairing passive design strategies with a program tailored to mountain living.
RESIDENTIAL
The home’s concept draws from the practice of “forest bathing,” with the design stepping organically down the site’s slope and preserving existing vegetation. Sensitive retaining walls and pathways guide residents through the forest into an open meadow, where the house opens toward panoramic views. Instead of imposing upon the landscape, the project integrates harmoniously into its alpine setting, with the surrounding aspen trees framing its presence year-round.
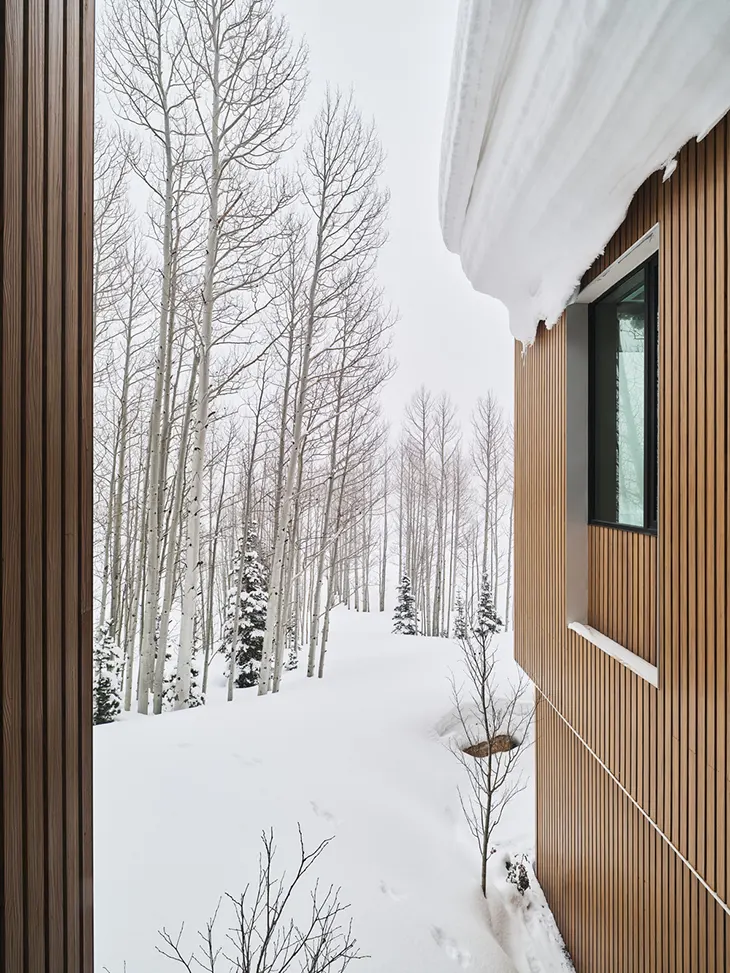
Inside, the home is organized around both sanctuary and gathering. A bridge connector separates the tranquil primary suite from the main living areas, while three guest bedrooms, a bunk room, and a guest suite provide ample accommodation. The interior also includes six bathrooms, a yoga and meditation room, home office, gym with sauna, and an in-ground hot tub. A heated motor court with garage space even incorporates a regulation pickleball court.
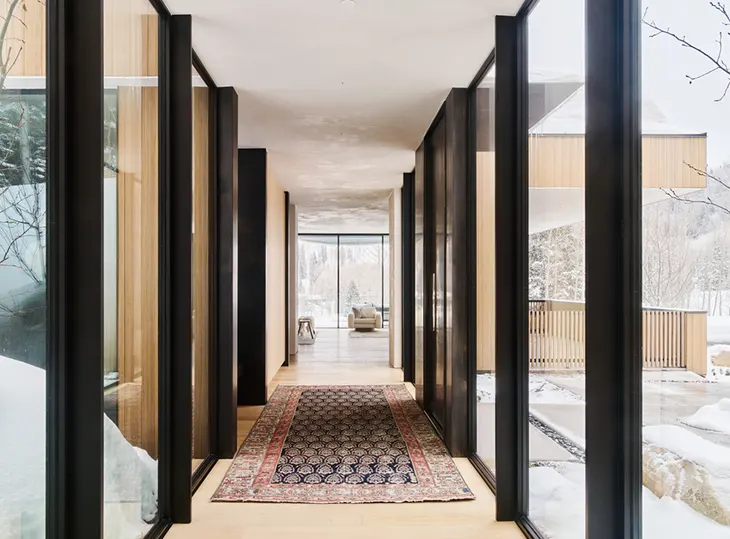
The kitchen, designed for avid cooks and entertainers, is anchored by a Lacanche Forneaux range and equipped with Wolf and Sub-Zero appliances. A dedicated butler’s pantry expands its functionality with a wine fridge, coffee bar, and extra prep space. Beyond the kitchen, entertainment zones include a billiards and library area, a family room with games and a kitchenette, and a custom wall mural that personalizes the interiors.
Nest also sets a benchmark in sustainable residential design. Passive heating and cooling principles shape the orientation and daylighting strategy, with the western hillside shading afternoon sun and morning light warming the interiors. Floor-to-ceiling glazing and aluminum doors by Reynaers open the living spaces to a meadow and deck, while skylights bring natural light deep into circulation spaces. High-performance glazing, spray foam insulation, and radiant floor heating contribute to energy efficiency without compromising the home’s elegant detailing.
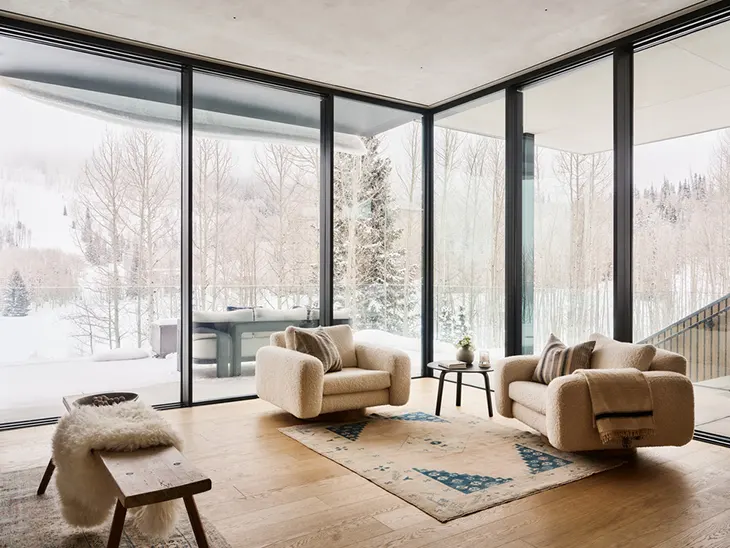
Combining modern mountain architecture with sustainability and comfort, Sparano + Mooney’s Nest demonstrates how a family retreat can feel at once private, immersive, and deeply connected to its environment.
