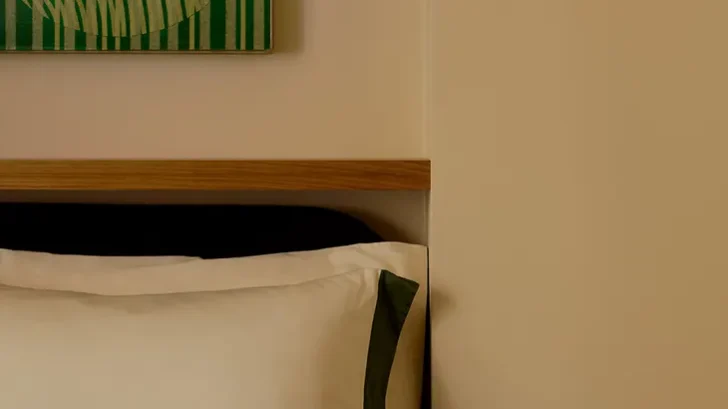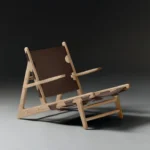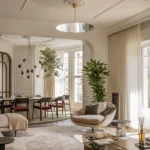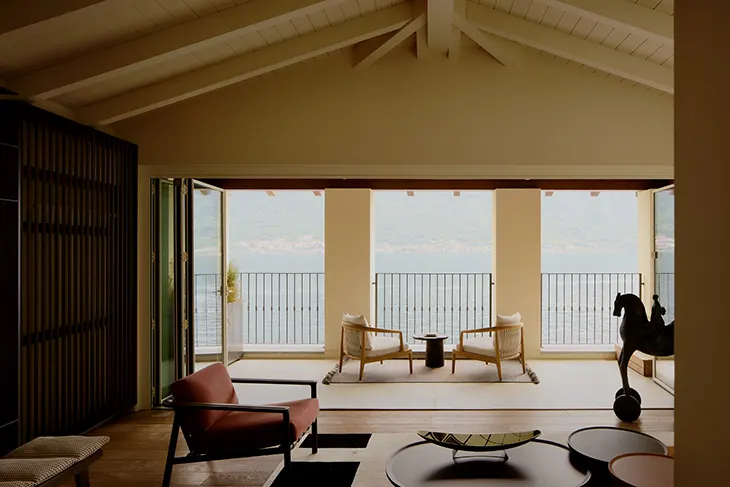
Overlooking the eastern shore of Lake Como, House on Como Lake by Pierattelli Architetture embodies the practice’s quiet and human-centred approach to design. The 300-square-metre residence, spread across four levels, is envisioned as a summer retreat that balances the ease of daily living with the serenity of a lakeside escape.
HOUSING
The project reflects a precise balance between architecture, silence, and light. Every gesture, from the framing of a window to the texture of wood, is guided by the intention to create spaces that breathe. The Florence-based studio preserved the apartment’s original layout while refining its functions and atmosphere, introducing materials, furnishings, and proportions that encourage calm and continuity.
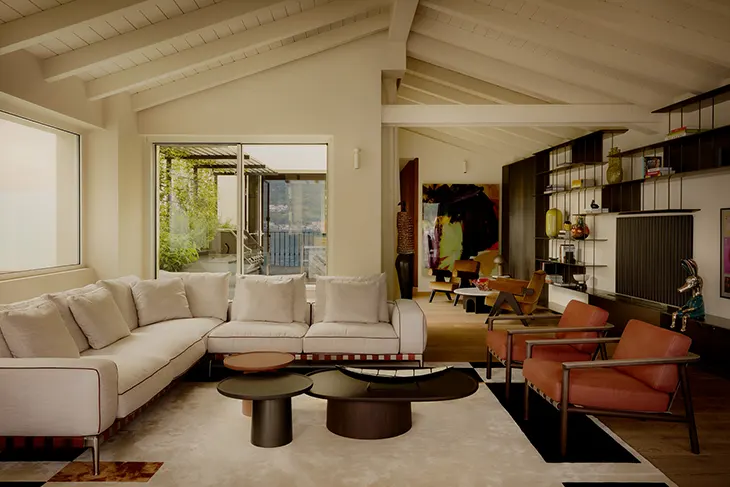
“Our architectural vision interprets the spaces and the dreams of the people we work with,” says Claudio Pierattelli, founder of Pierattelli Architetture. “In this case, the shared goal was to restore a sense of harmony and simplicity. That’s why we chose to work with neutral tones and warm materials, to create spaces that uncover new horizons.”
The residence unfolds as a dialogue between interior and exterior. The main living space opens directly to the lake through a floor-to-ceiling folding glass door by Secco Sistemi, extending the home onto a terrace decked in iroko wood. The terrace, complete with a pool, barbecue area, and lounge surrounded by aromatic plants, becomes a suspended platform between structure and landscape. Clad in two-tone Marazzi ceramic tiles, the pool captures and reflects the light of the water below, turning the outdoor space into a private, floating oasis.
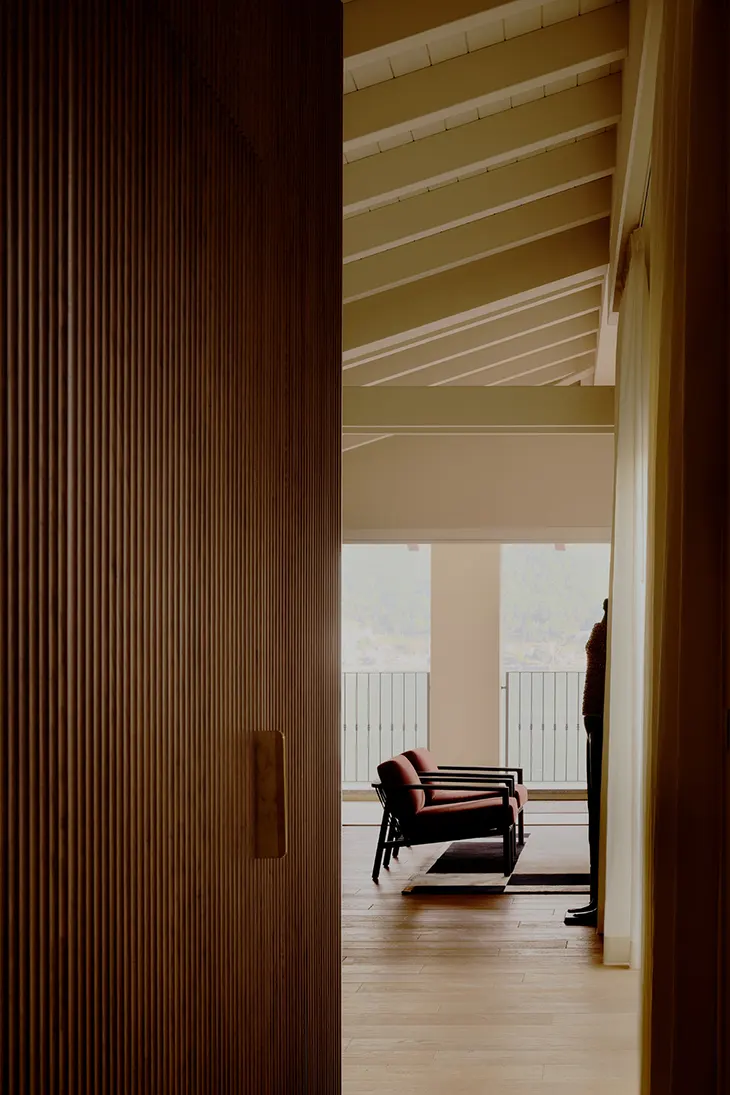
Inside, the architectural narrative continues through bespoke oak boiserie and custom furnishings that reflect the studio’s attention to proportion and tactility. The kitchen, designed entirely by Pierattelli Architetture, features Luce di Carrara arabescato marble worktops and natural brass fixtures that will patinate over time. The absence of upper cabinetry maintains openness and allows the space to remain visually connected to the surrounding rooms.
The home’s material palette, honey-toned wood, travertine, marble, and brass, evokes quiet luxury without excess. Each surface invites touch, each reflection reveals a new layer of light. The interplay of craftsmanship and restraint anchors the project in timeless Italian sensibility.
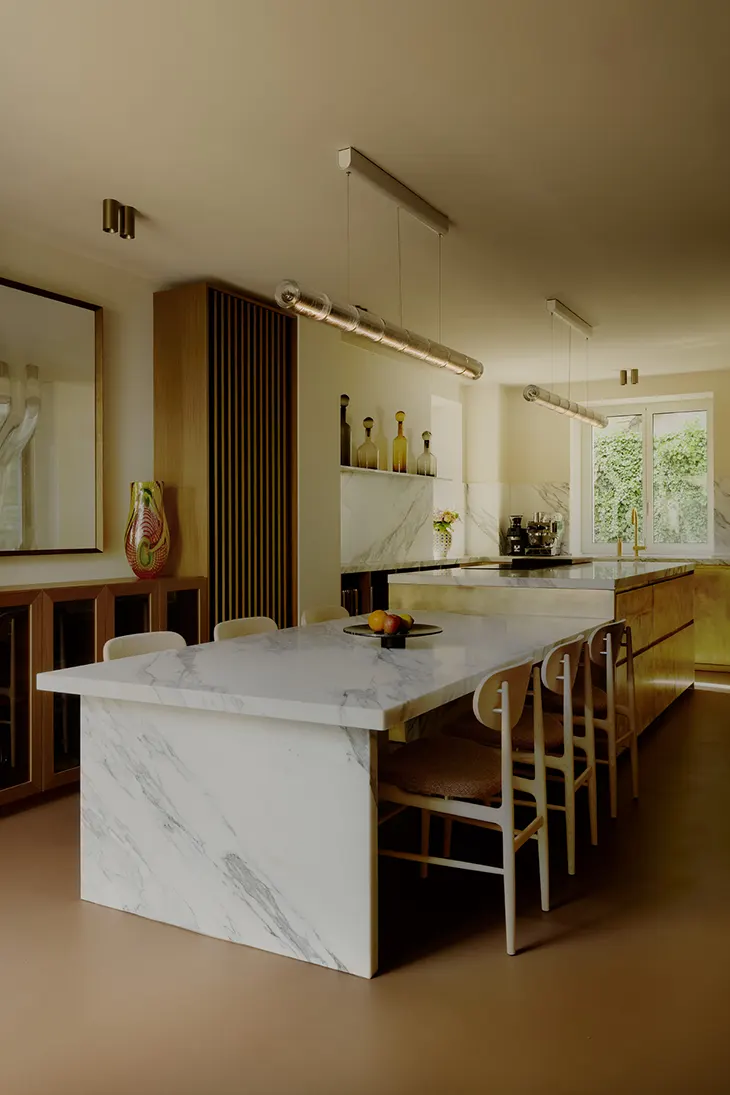
The four levels of the residence are arranged around the needs of everyday life. The ground floor introduces a compact gym fitted with Technogym equipment and custom furniture. The first floor opens to the main living area, where a guest bedroom, dining space, and lounge flow toward the terrace. The second floor houses the master suite, complete with travertine-clad en suite, and another guest room. The top floor holds the Cigar Room, a darker, more intimate space with Cassina armchairs upholstered in Dedar fabrics, wooden blinds, and a bar integrated into a custom bookcase. The room opens to a small terrace, a secluded perch overlooking the lake.
Throughout the home, pieces from leading Italian design houses coexist with bespoke built-in elements, wardrobes, bookcases, and softly illuminated boiserie, all conceived by the studio. Artworks selected by both the client and Pierattelli Architetture punctuate the interiors, creating a layered visual narrative. The result is a living space that reflects both aesthetic discipline and emotional depth, architecture as a vessel for memory, art, and personal rhythm.
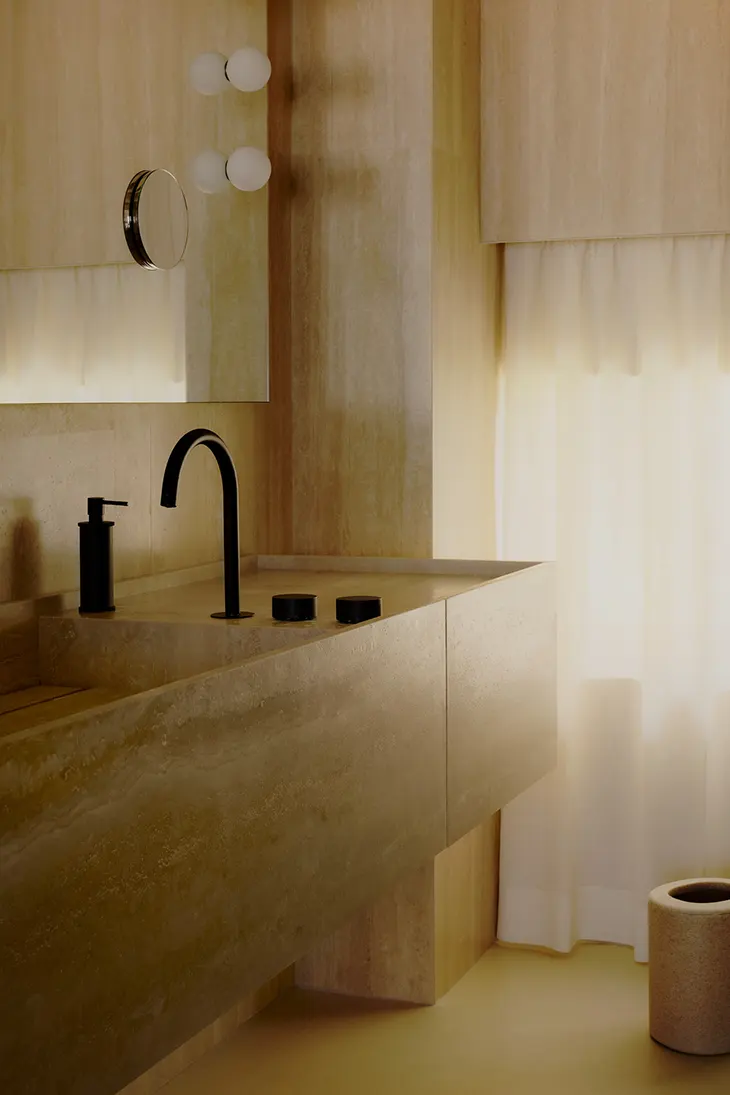
“For us, it was essential to maintain an overall sense of harmony,” notes Pierattelli. “Every piece of furniture was chosen to fit naturally and effortlessly into the space. Even the materials we selected reflect an aesthetic sensibility that values harmony over spectacle.”
House on Como Lake distills the essence of Pierattelli Architetture’s approach: an architecture that is human-scaled, tactile, and in conversation with its setting. It’s a retreat that feels both grounded and elevated, a home defined not by grandeur, but by the precision of light and the quiet persistence of beauty.
