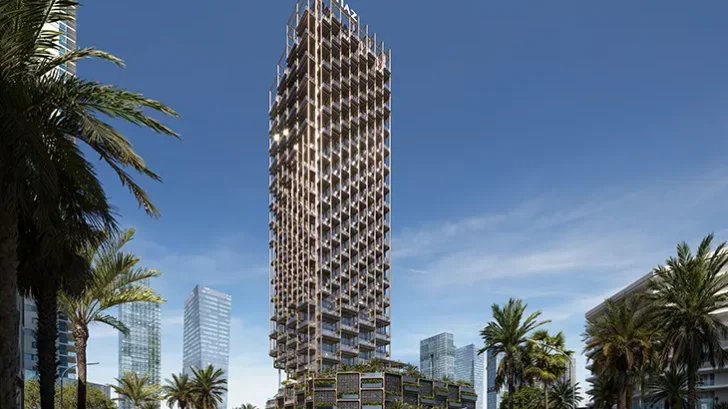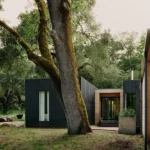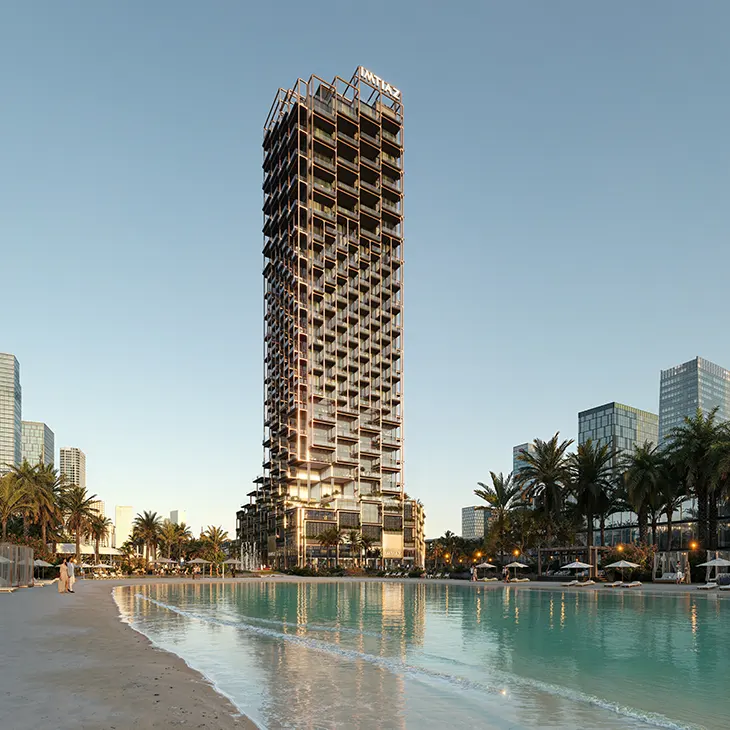
Zaha Hadid Architects reveals The Symphony Tower, a new residential landmark designed for Imtiaz Developments within Dubai’s emerging Horizon district. Positioned between Meydan Racecourse and the waters of Ras Al Khor, the tower sits near the upper reaches of Dubai Creek, the site of the city’s origin. The Ras Al Khor Nature Reserve, now protected wetlands, remains one of the UAE’s important sanctuaries for migratory species, including flocks of native Rose Flamingos.
SKYSCRAPERS
The location places the project within close reach of Downtown Dubai and Dubai Design District, areas defined by cultural venues, retail destinations, and a steady rhythm of exhibitions and events. Symphony Tower will also benefit from the planned extension of the Dubai Metro, increasing accessibility to the surrounding districts and supporting the area’s ongoing development.
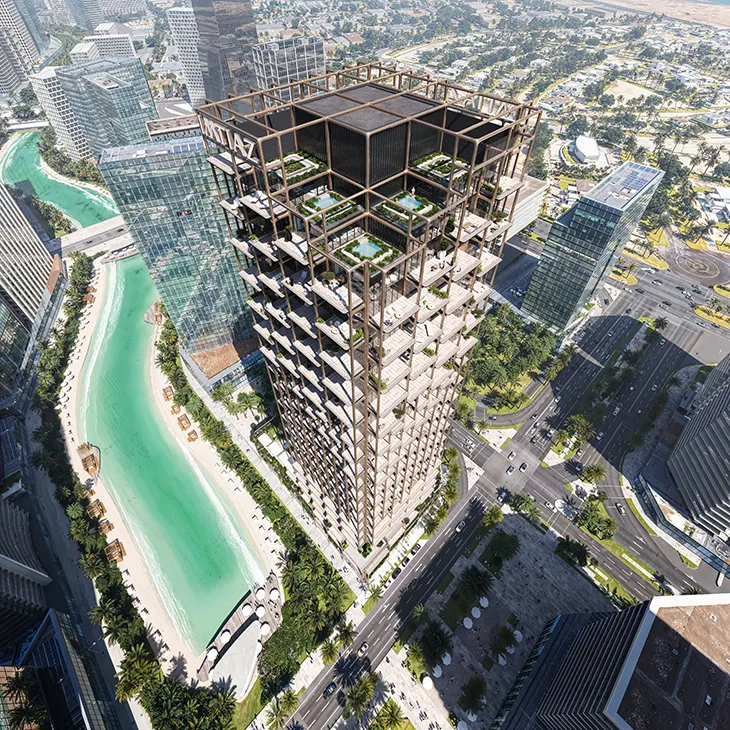
The tower’s identity is informed by the three-dimensional geometries and embroidered detailing found in Al Sadu and Talli, traditional Emirati weaving practices that use metallic threads to create complex patterns. These references shape the tower’s exoskeleton, which forms an interlaced façade that shifts visually throughout the day as light moves across its surfaces. Across 42 storeys, the structure establishes an articulated rhythm that echoes the craftsmanship of these regional textile traditions.
The exoskeleton defines a series of outdoor living spaces for each residence. Terraces vary in depth based on the structural grid, giving each façade a distinct texture while extending the tower’s visual language into its residential experience. The design allows for daylight, views, and exterior comfort across much of the year.
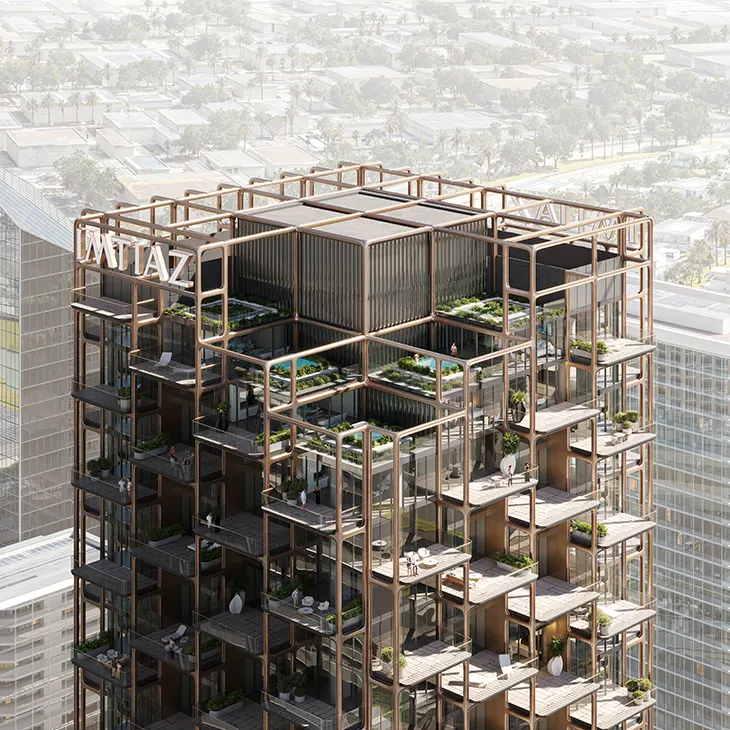
Photovoltaics integrated into the tower’s systems store solar energy during the day, powering the lighting that reveals the lattice of the exoskeleton at night with a soft amber glow. This illumination continues the project’s dialogue with regional embroidery by echoing the reflective qualities of metallic threads.
The exoskeleton plays both structural and environmental roles. It reduces solar gain by shading the building’s façades and protects outdoor terraces, enhancing usability throughout the seasons. Sustainable measures extend to construction and resource management: recycled steel, low-carbon concrete, and responsibly sourced finishes reduce embodied carbon; greywater recycling, low-flow fixtures, and drought-tolerant planting minimize water use; and modular construction supports efficiency and precision.
