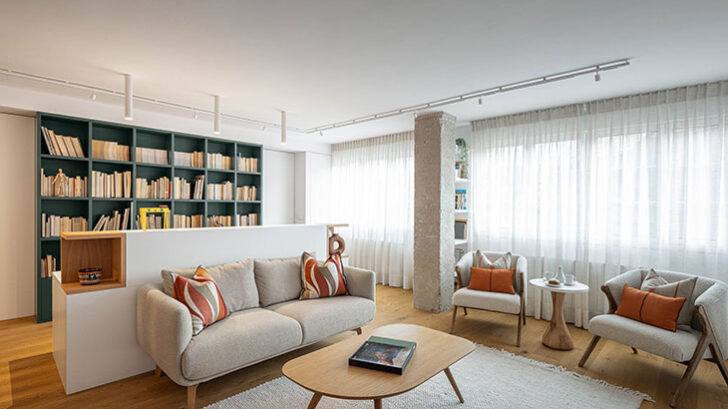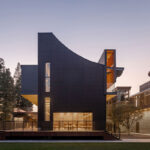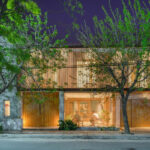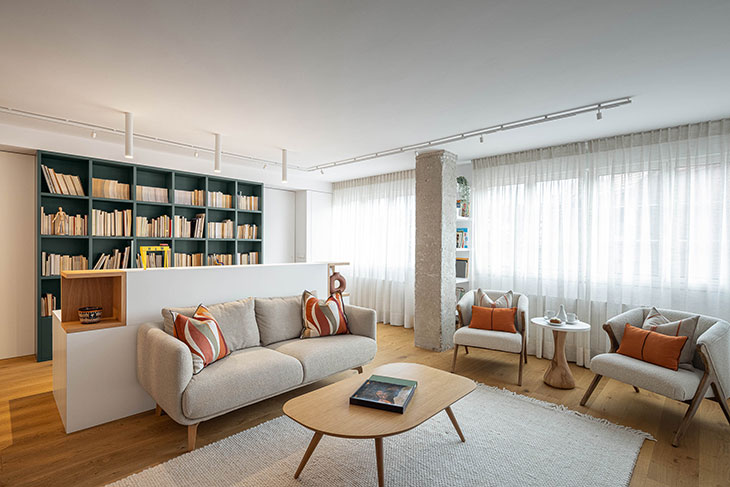
Situated in the urban center of Avilés (Asturias), a 112m2 flat, photographed by Ivo Tavares, underwent a comprehensive refurbishment by architect David Olmos. With its initially compartmentalized and elongated layout, the space posed a challenge in terms of functionality and flow. The main facade, facing south, housed the living room and two bedrooms, while the kitchen, a small dining area, and another bedroom were tucked away towards a patio, creating a disjointed arrangement interconnected by a lengthy corridor leading to a general bathroom and small toilet.
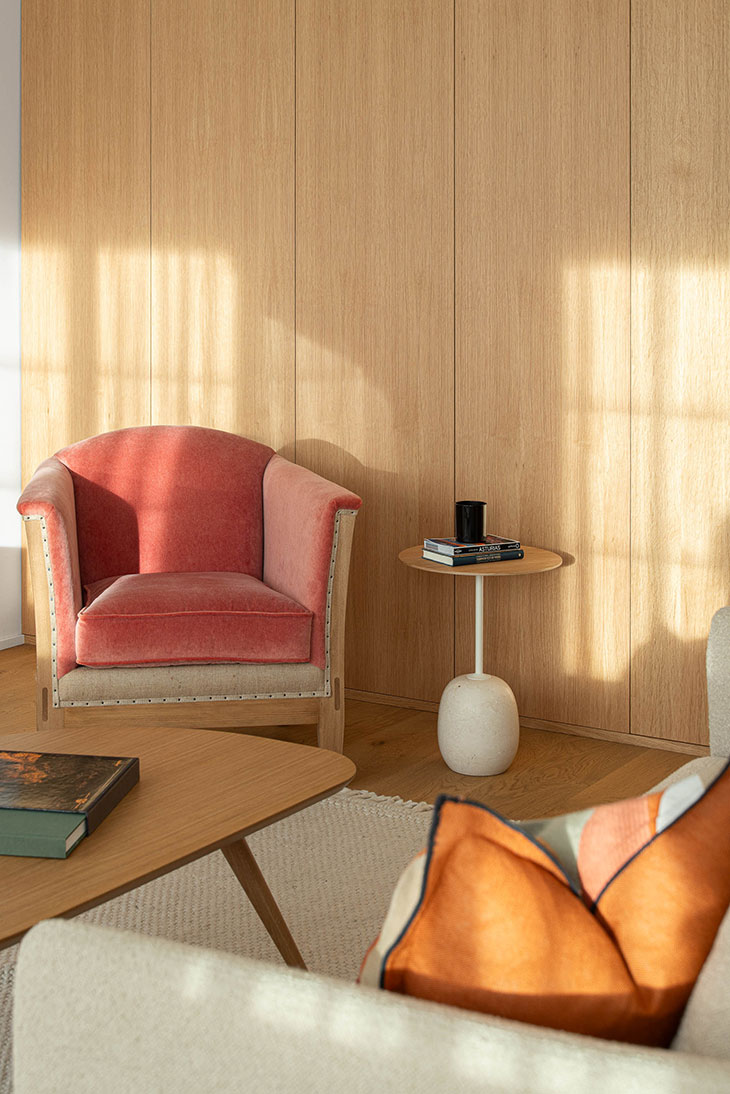
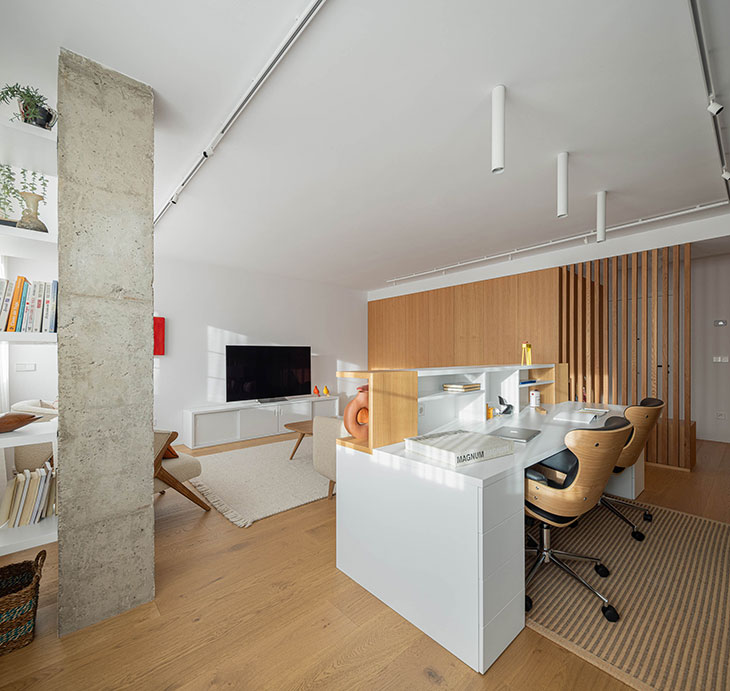
The proposed integral reform aimed to completely reconfigure the space, merging rooms to create a spacious living area with a designated work zone supported by a large shelf-cabinet acting as a partition. The kitchen and dining spaces, positioned towards the courtyard, were redesigned to foster an open and fluid layout, utilizing furniture to delineate boundaries. Towards the rear, the master bedroom was reimagined with an adjoining dressing room serving as both storage and an acoustic buffer.
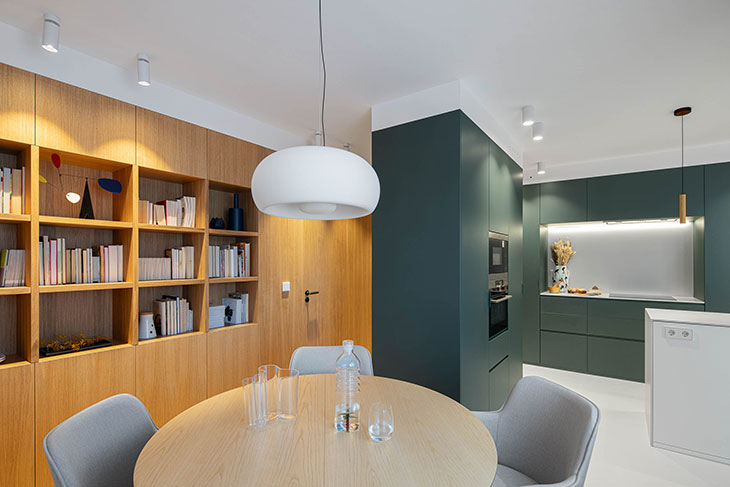
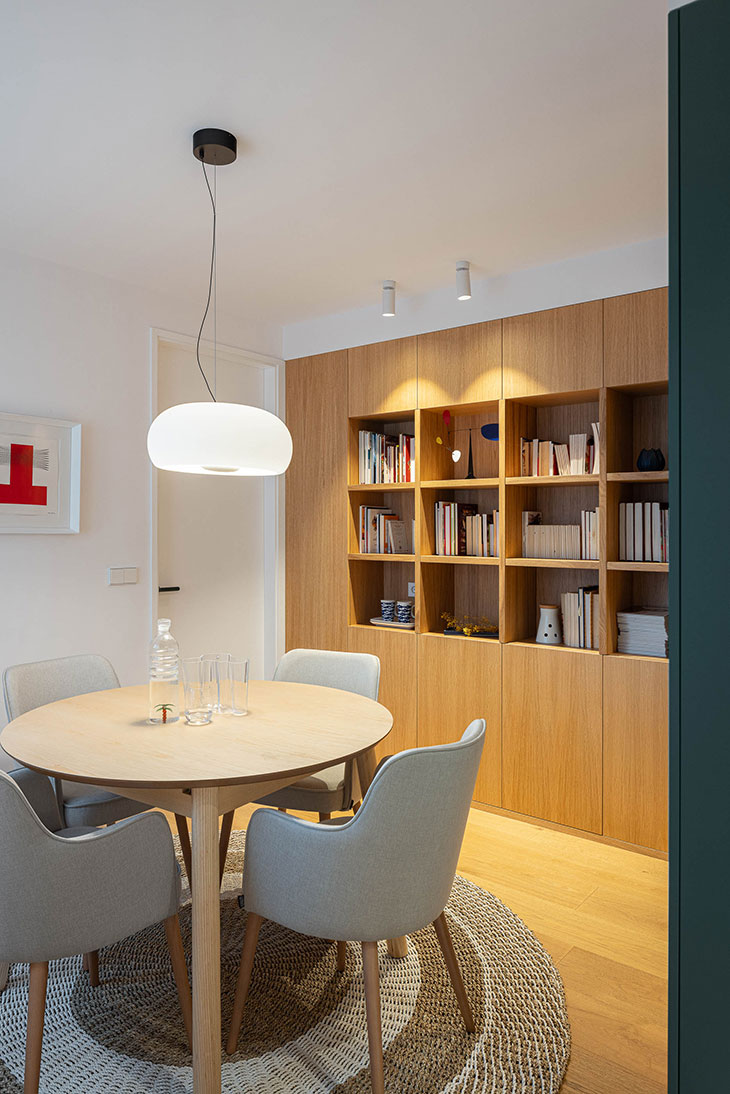
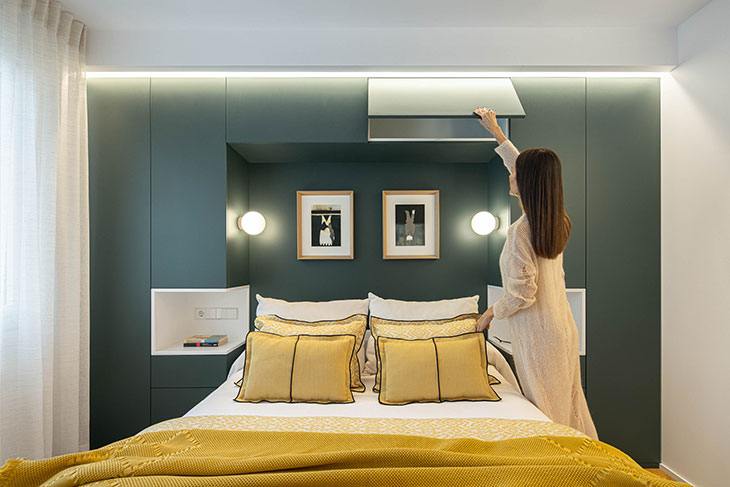
The corridor, transformed from a mere passageway to a multifunctional element, now doubles as storage and seamlessly connects various rooms while concealing structural pillars. To address ceiling height constraints in the living areas, integrated furniture features a false beam overhead, accommodating installations. This approach not only organizes the space but also streamlines the construction process. The chosen materials, including oak wood for continuity, olive green for space demarcation, and white for cohesion, contribute to a harmonious and unified aesthetic throughout the refurbished flat.
