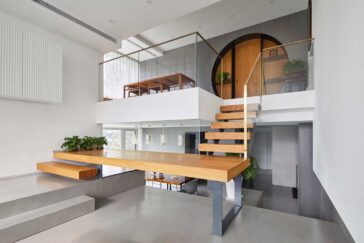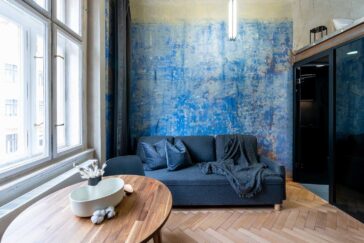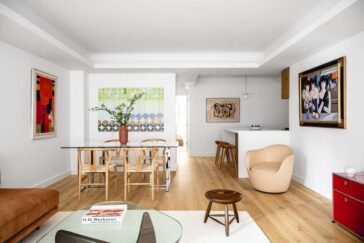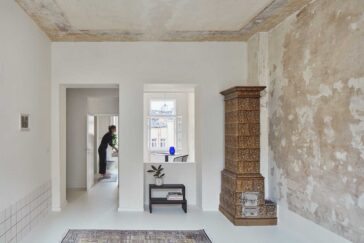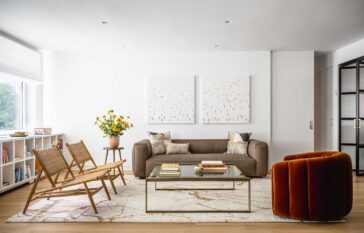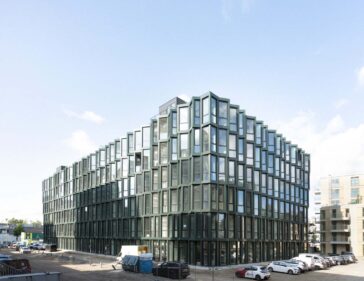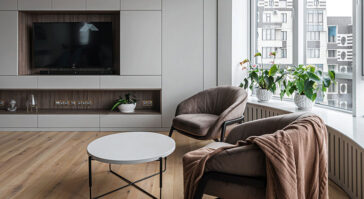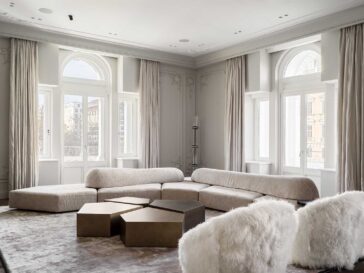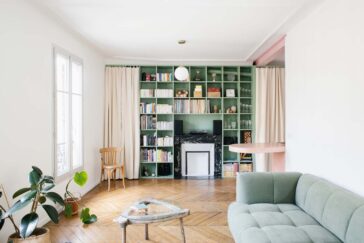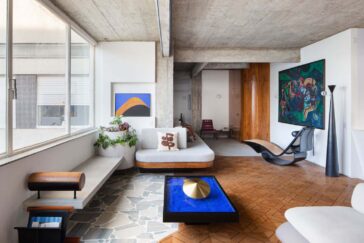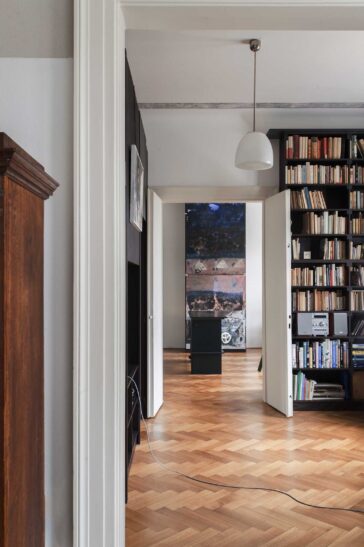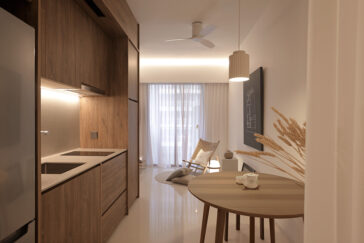Skip House by KiKi ARCHi
KiKi ARCHi has recently completed work on their latest residential project In the bustling west district of Beijing, a unique duplex apartment project for a family of four spanning three generations. This 300 square meter abode showcases a blend of architectural ingenuity and cultural sensitivity, accommodating diverse lifestyles while fostering an environment for family bonding. […] More


