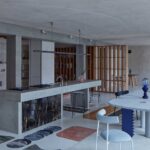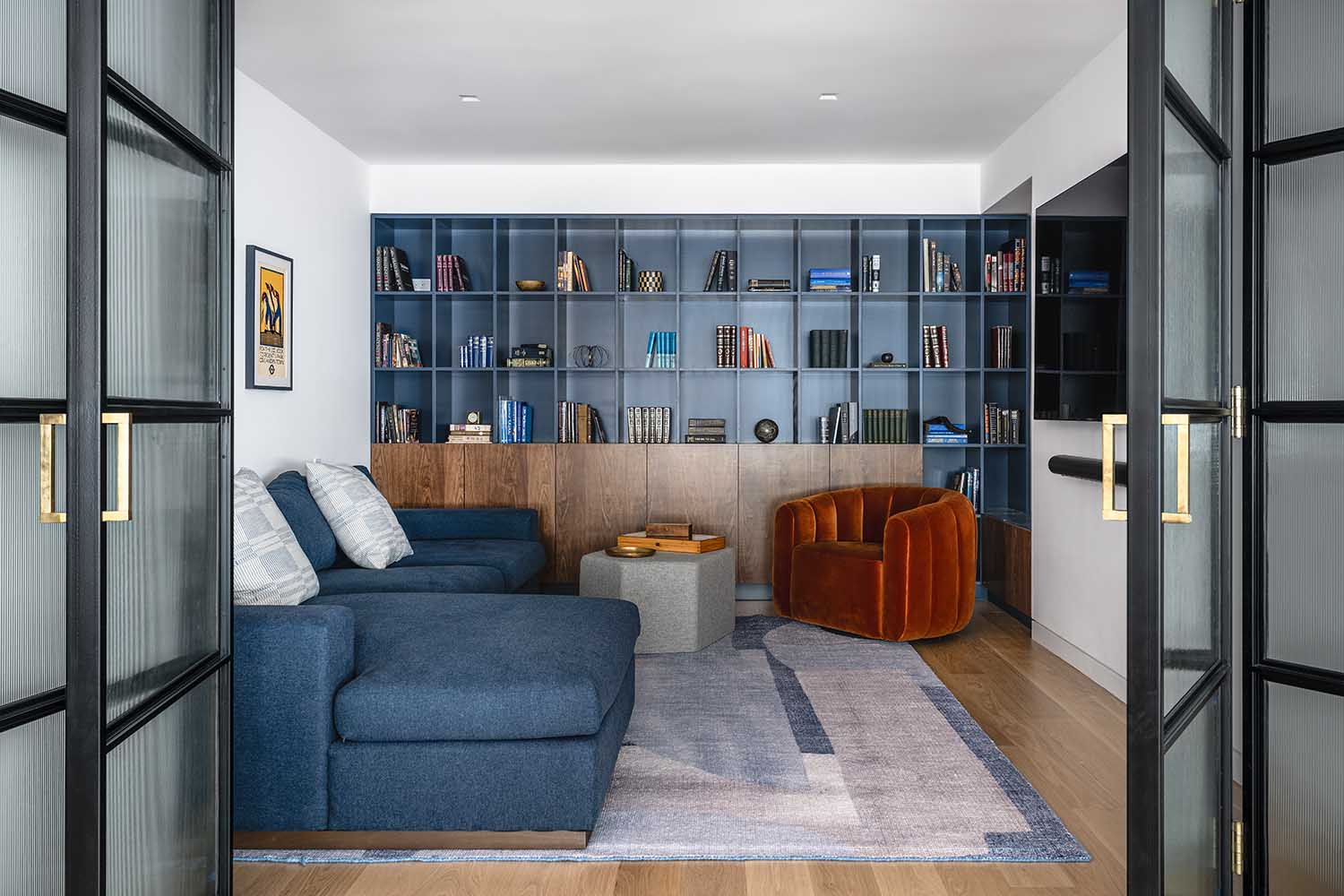
Designed by Studio ST Architects, this midcentury modern-inspired residence has undergone an extensive renovation to create an elegant and functional space for a growing family. With its completion date in August 2023, the Riverside Drive Apartment now stands as a testament to modern design and thoughtful living.
A Family-Friendly Oasis
The Riverside Drive Apartment, spanning an impressive 2,500 square feet (232 square meters), was conceived as a harmonious home for a family of five. The primary goal was to create a living space that would effortlessly adapt to the family’s evolving needs as their children grow older.
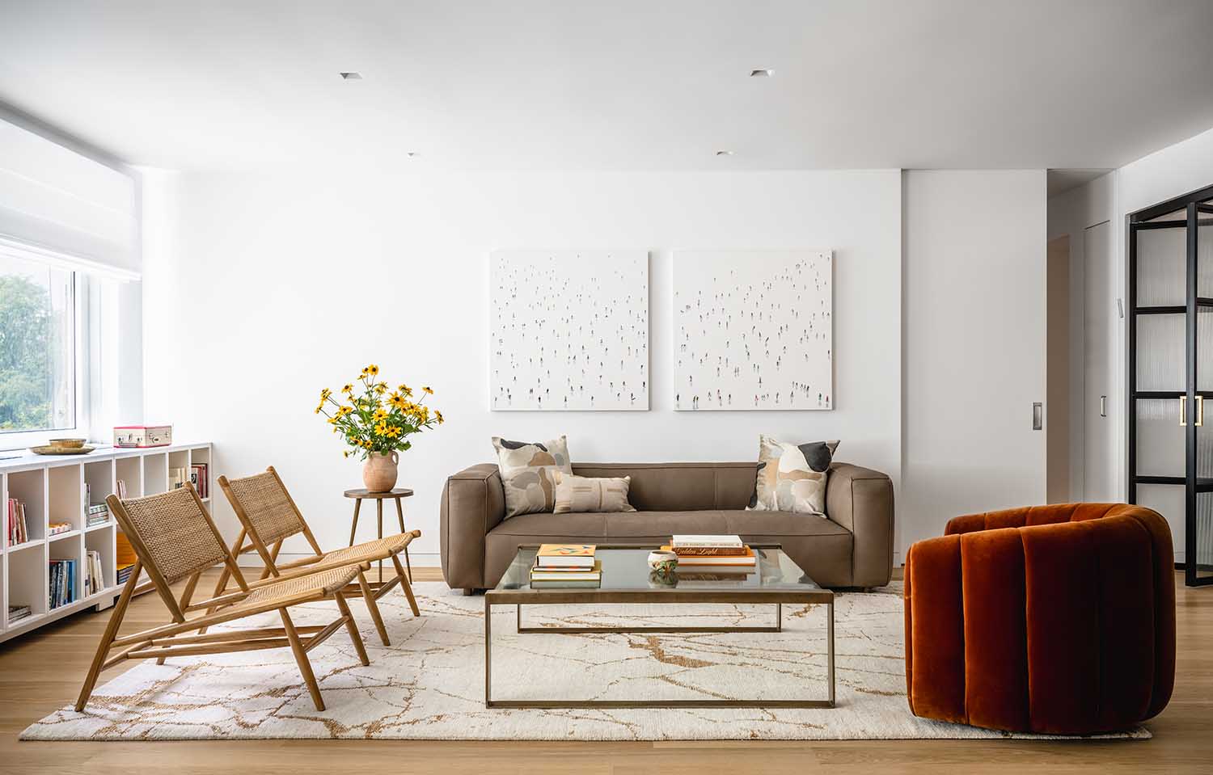
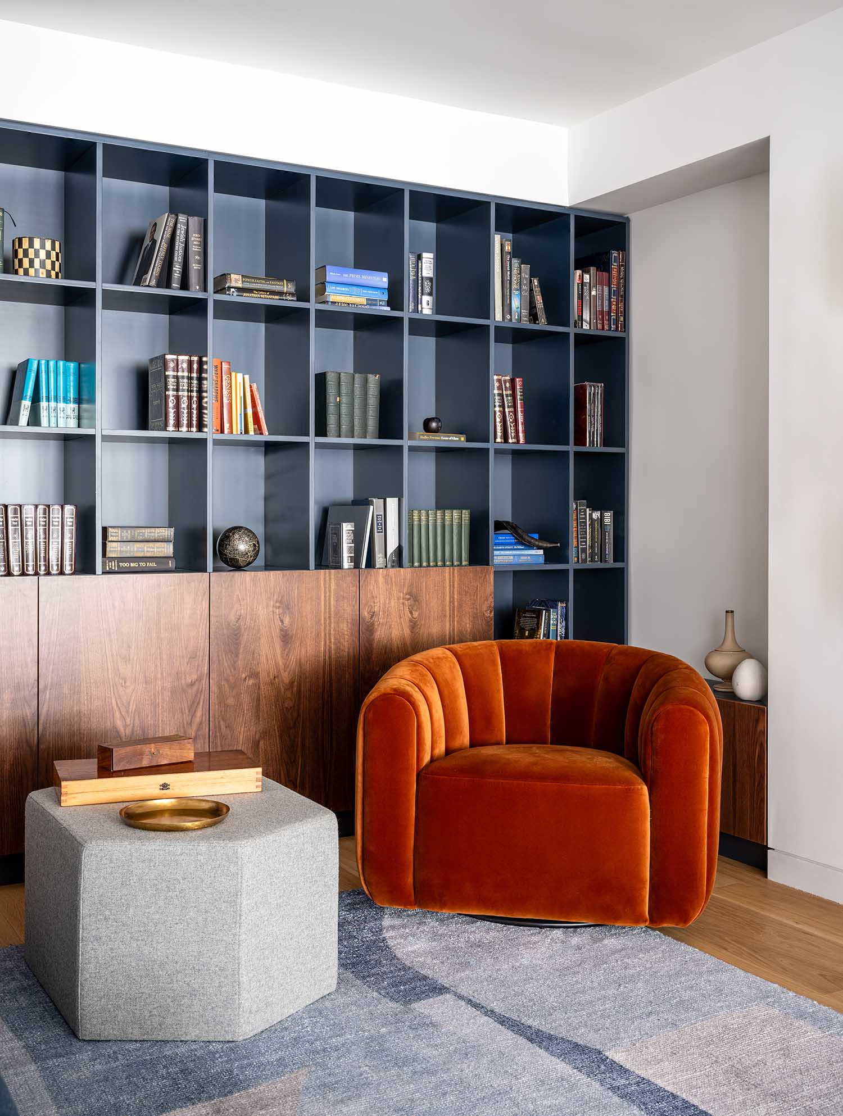
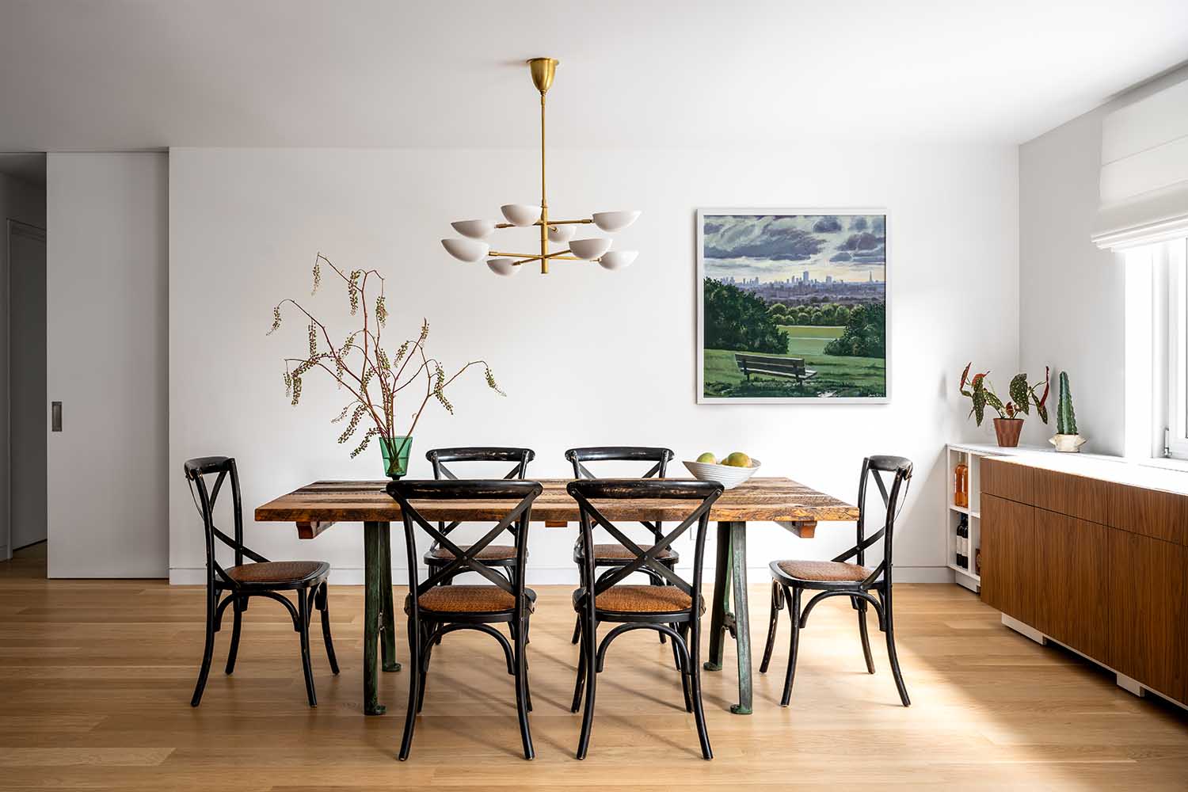
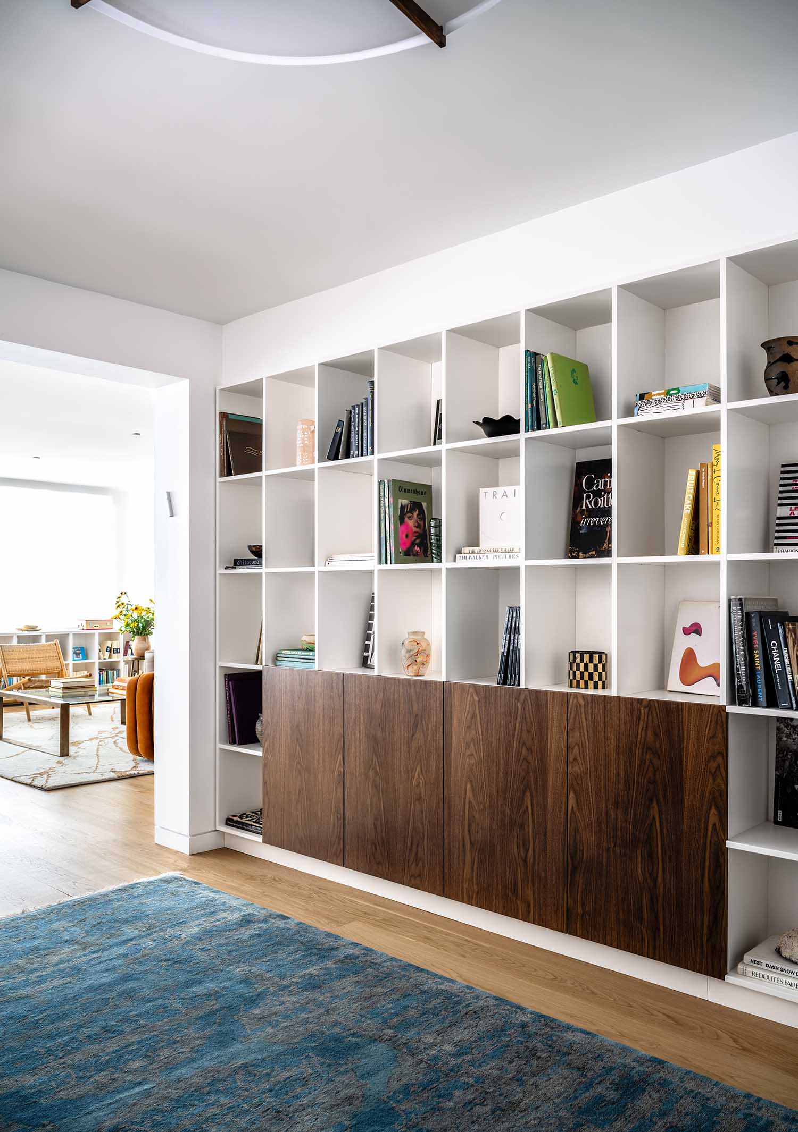
One of the key changes in the renovation was the relocation of the entrance, resulting in the creation of a spacious foyer adjacent to the newly expanded kitchen. The former entry area has been artfully transformed into a family room den—a cherished space where the family gathers to unwind, play video games, and enjoy their favorite TV shows. Black steel bi-fold doors, adorned with fluted glass, provide a touch of privacy while allowing the living room’s natural light to filter into the room.
To further enhance functionality, floor-to-ceiling pocket doors were introduced, separating the expansive living room and dining room area from the two bedroom wings. These doors offer both connection and privacy, catering to various family activities and gatherings.
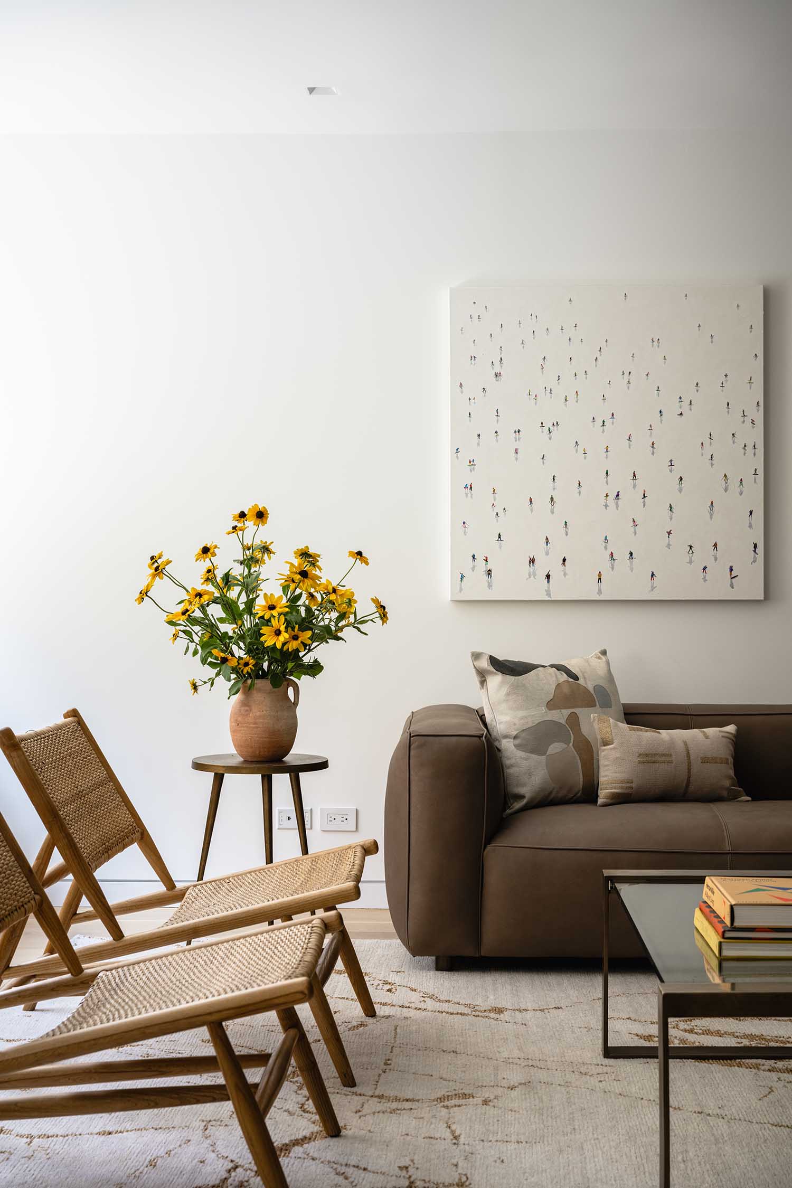
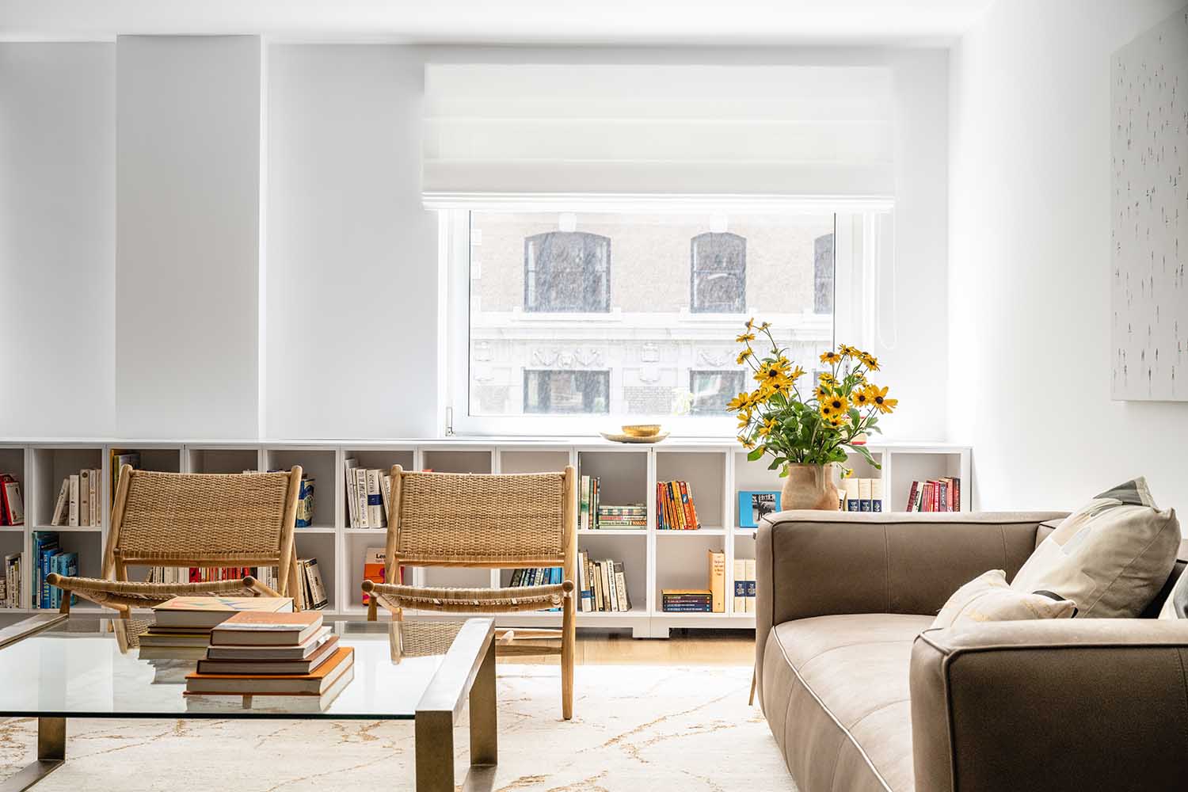
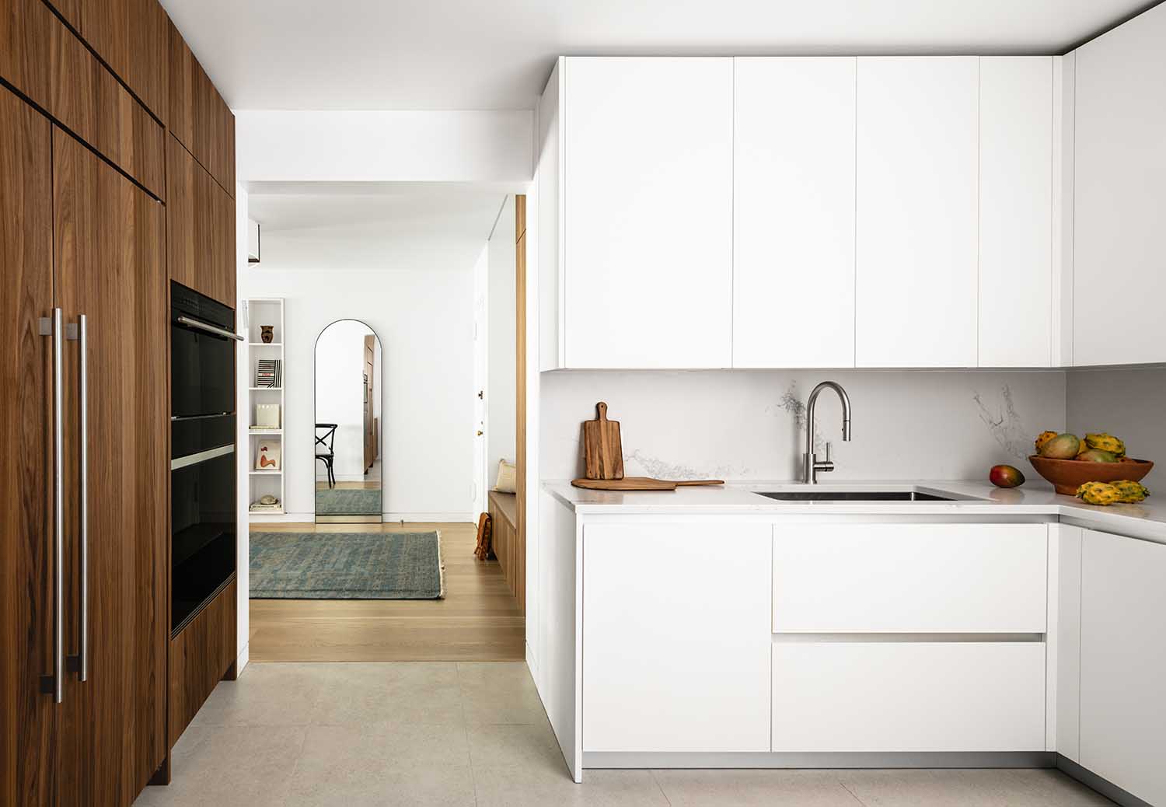
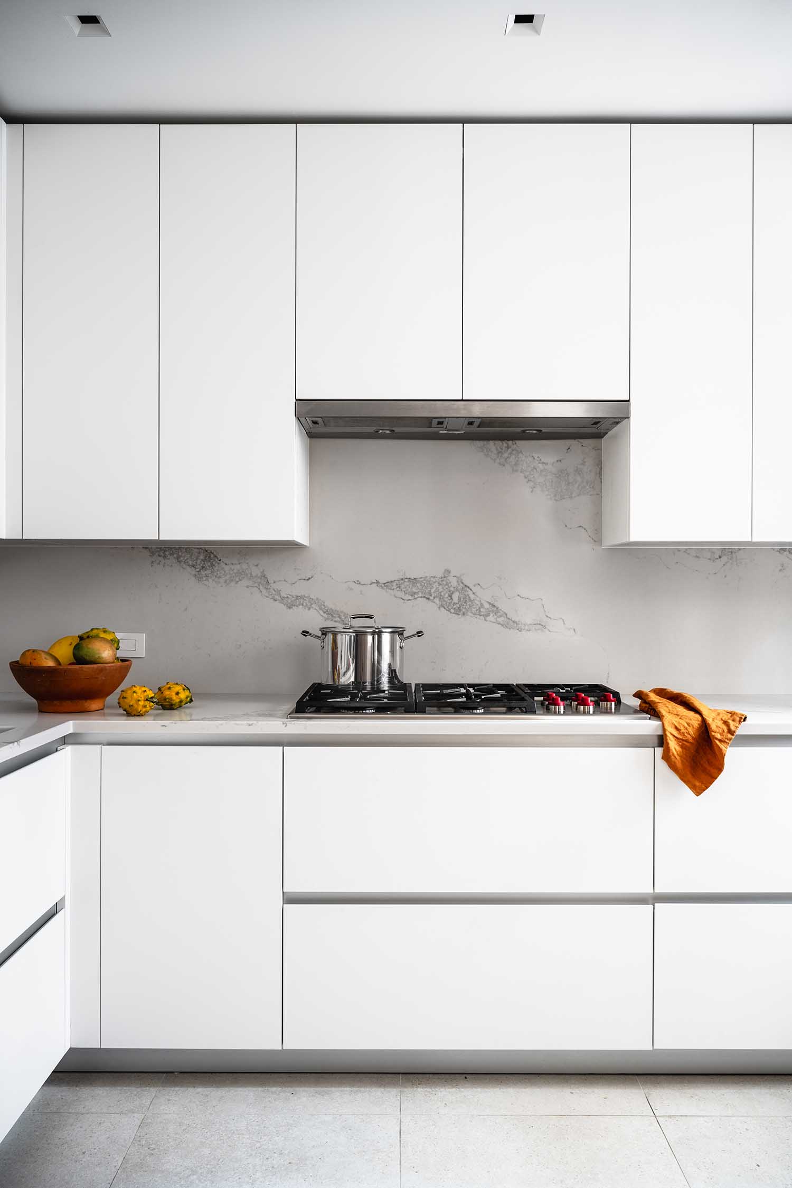
Elegance in Every Detail
The Riverside Drive Apartment is a testament to elegance, simplicity, and midcentury-inspired design. Throughout the apartment, white oak flooring lends a timeless and inviting atmosphere. Custom millwork and Cesar NYC Kitchen cabinets blend walnut wood accents with painted millwork, infusing warmth into the space.
RELATED: FIND MORE IMPRESSIVE PROJECTS FROM THE UNITED STATES
Arabescato Corchia stone vanity tops and Stone Source’s Arena Matrix porcelain tiles grace the bathroom spaces, reflecting a commitment to quality materials. In the dining room, a rustic wood table and caned dining chairs take center stage beneath the antique brass AERIN chandelier from Visual Comfort, creating a focal point that exudes sophistication and style.
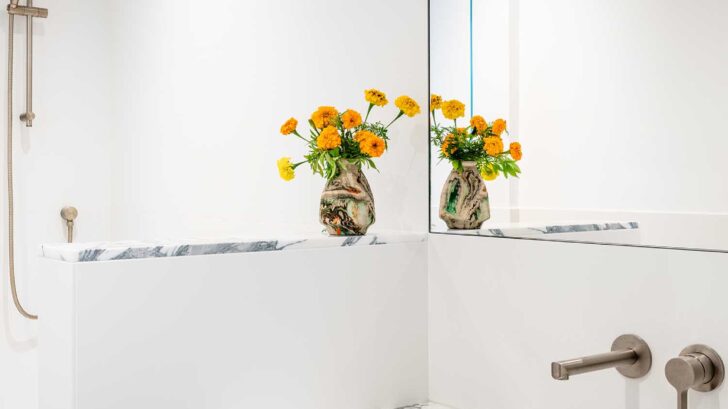
Project information
Name of Project: Riverside Drive Apartment
Address: Upper West Side, New York, NY 10024
Completion date: August 2023
Square footage: 2,500 sq. ft. (232 sq. meters)
Project Cost: Withheld
Client: Private
Project team
Architect: Studio ST Architects
Contractor: Unlimited Renovation
Interior Decorator: Lea Frank
AV Consultant: Ben Cohen
Photography: Alan Tansey
Photography Styling: Naomi deMañana
Find more projects by Studio ST Architects: studio-st.com



