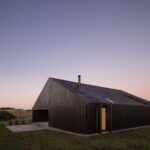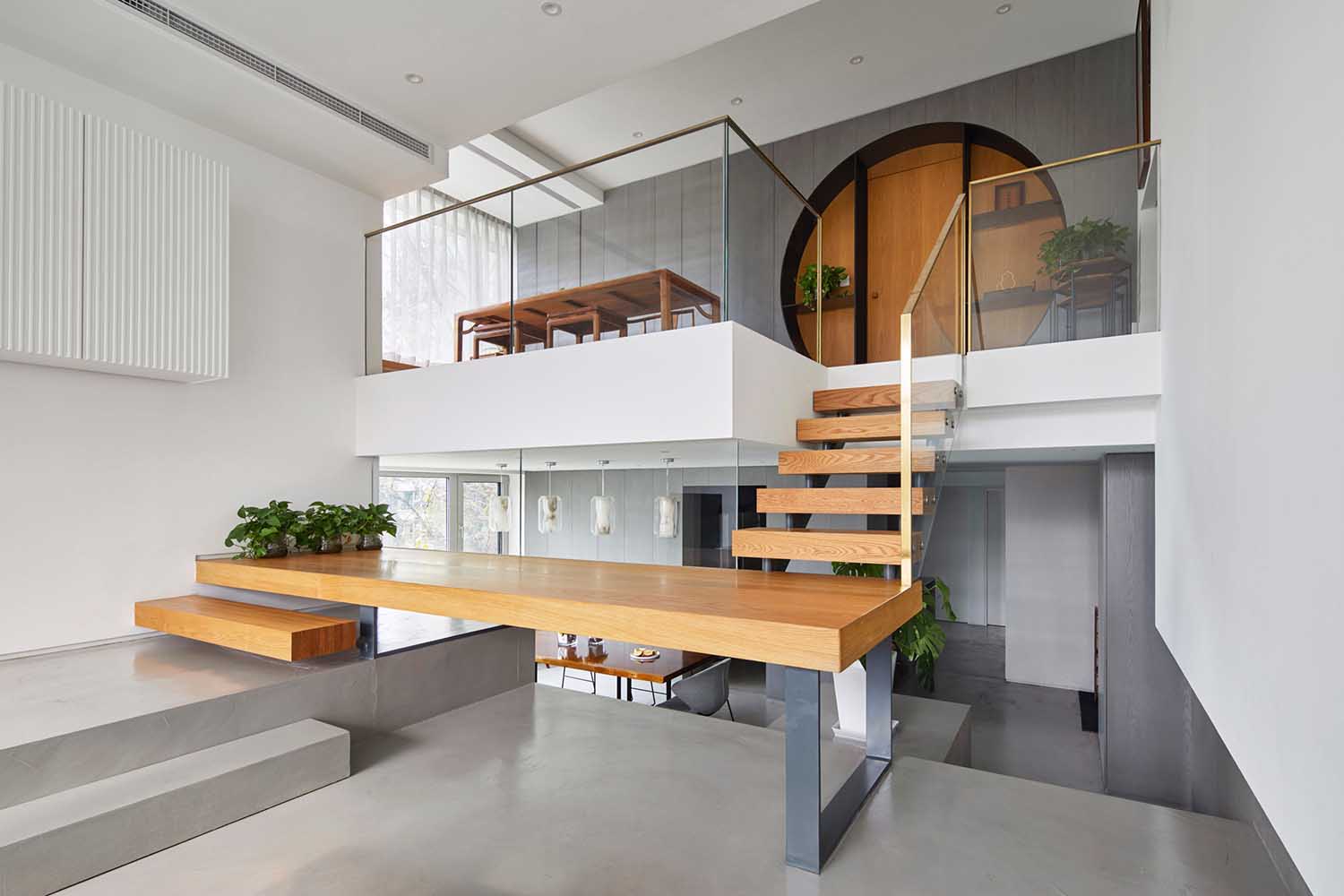
KiKi ARCHi has recently completed work on their latest residential project In the bustling west district of Beijing, a unique duplex apartment project for a family of four spanning three generations. This 300 square meter abode showcases a blend of architectural ingenuity and cultural sensitivity, accommodating diverse lifestyles while fostering an environment for family bonding.
The duplex apartment, known as Skip House, is home to a family comprising parents, children, and frequently visiting elders. The challenge for the design team was to create a space that could cater to the varying interests, preferences, and living habits of its occupants while promoting unity and emotional connectivity within the family.
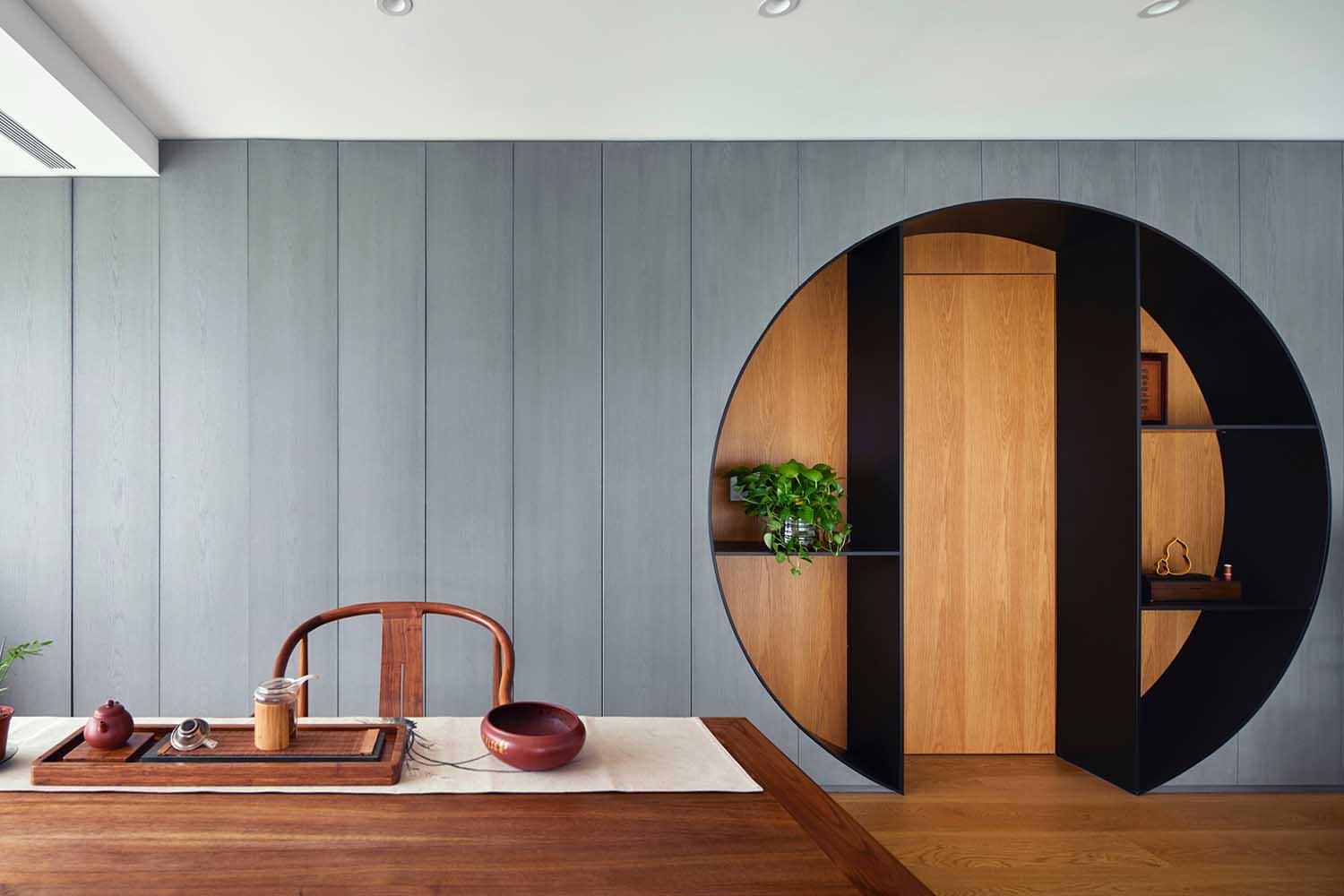
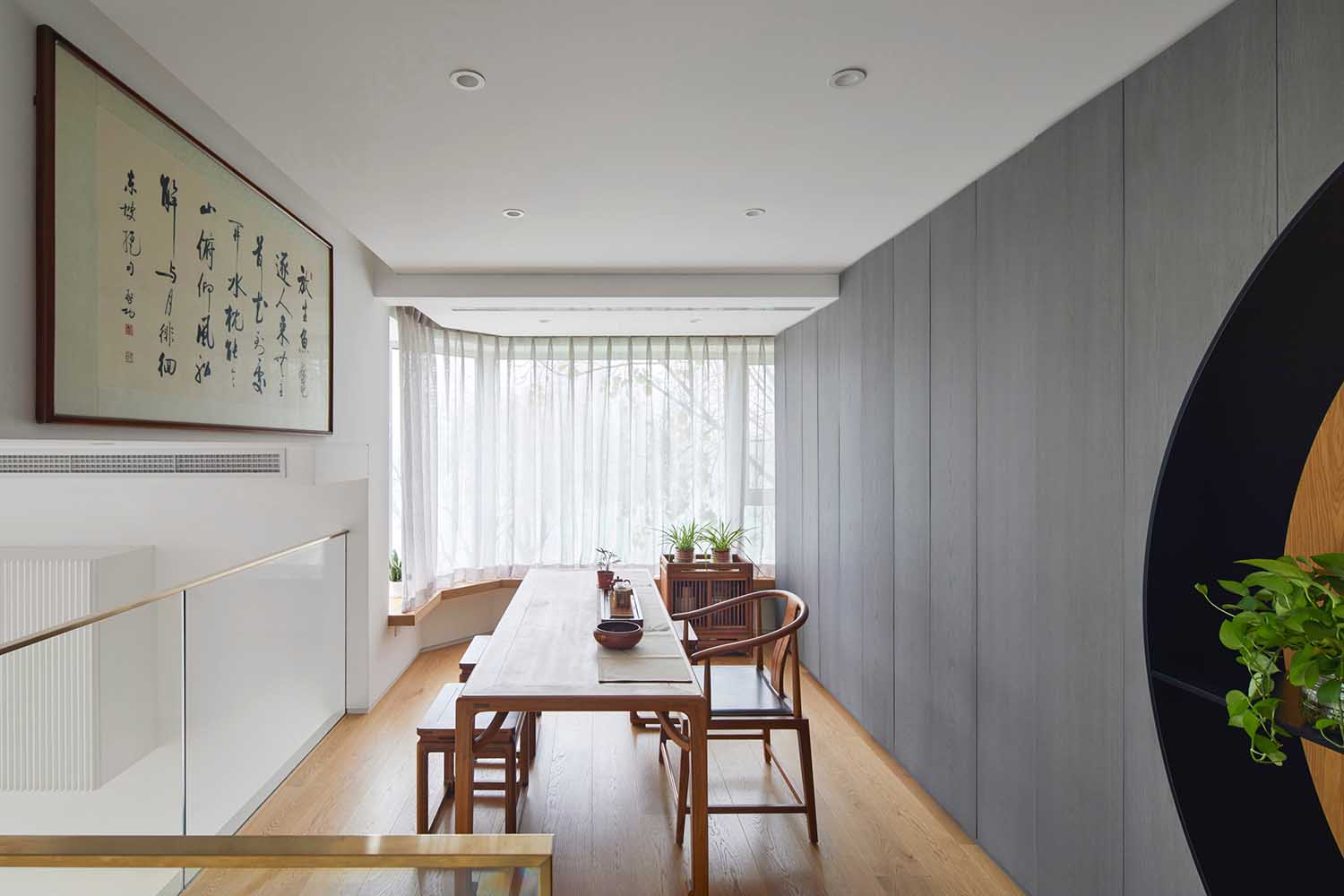
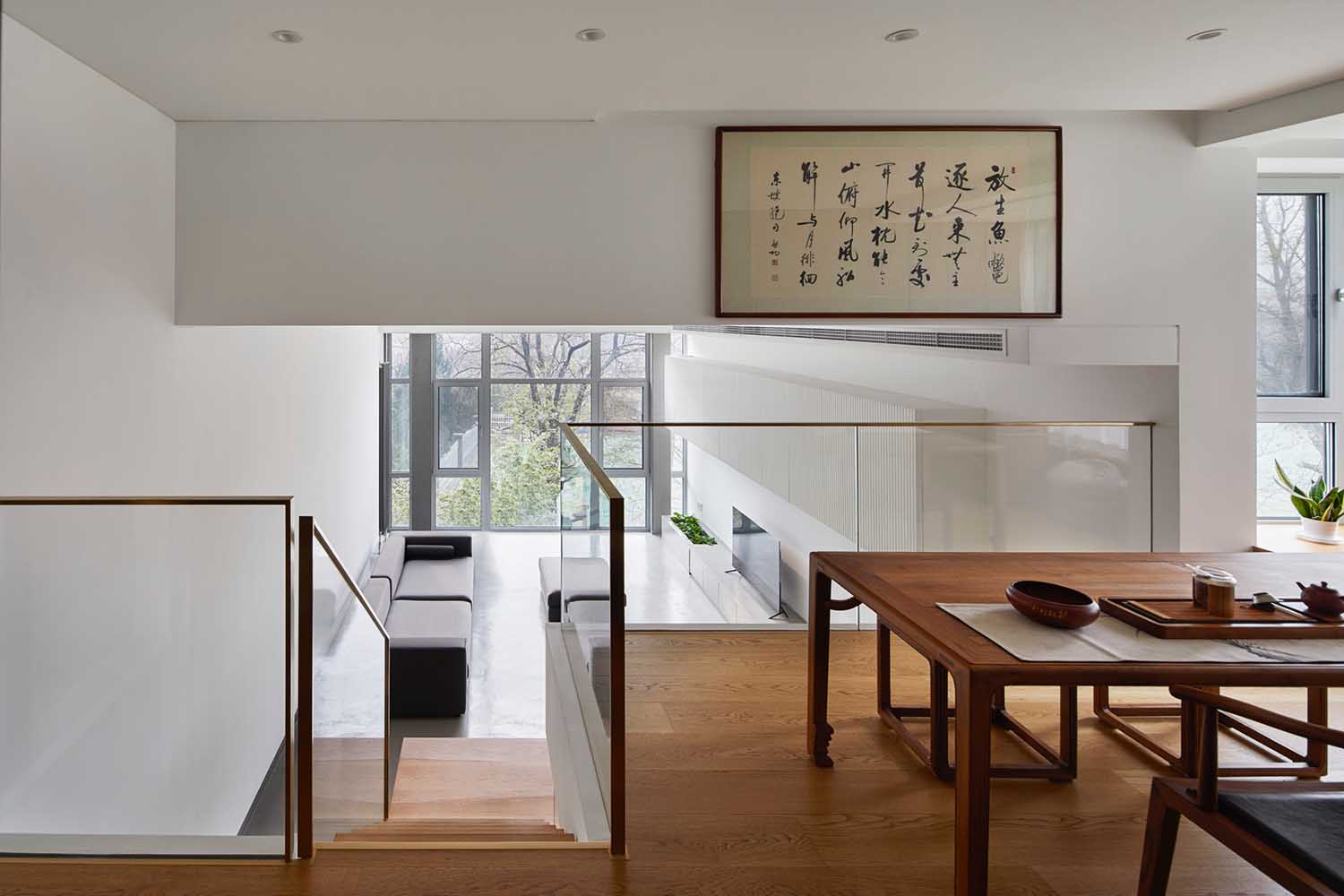
Central to this design was the concept of the “temperature sense,” where family members, though inhabiting relatively independent spaces, could still perceive each other’s presence. KiKi ARCHi responded by capitalizing on the apartment’s original spatial characteristics to create an open, simple “half-floor living room” that seamlessly connects various areas through integrated structural design.
This transformation included the removal of the original staircase, replaced by a new staircase composed of cement and wood steps. This not only improved the flow between the first and second floors but also introduced more natural lighting into the space. Two multi-functional open platforms, one large and one small, were strategically added, creating a “multi-layer living scene” that fosters interaction among family members.
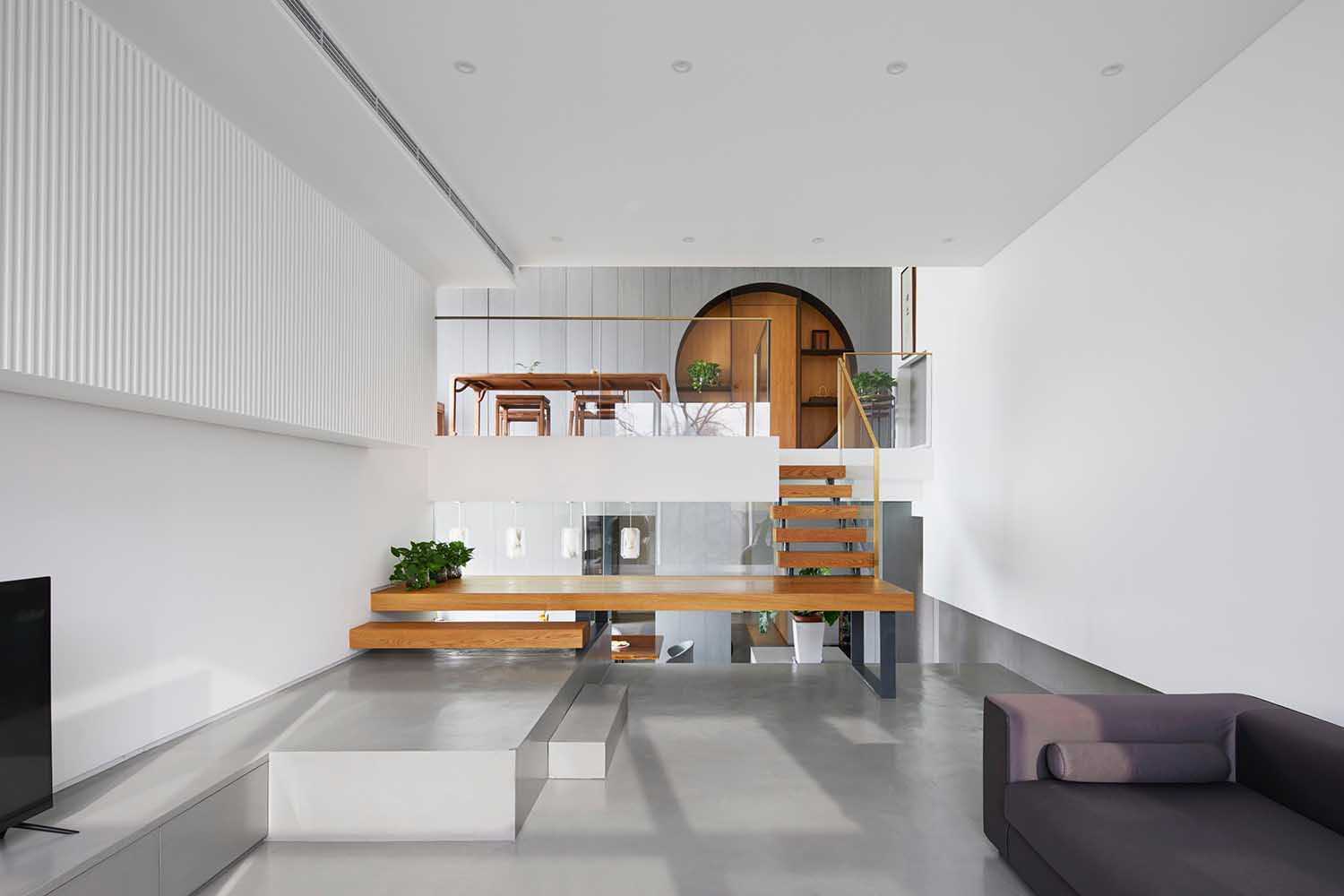
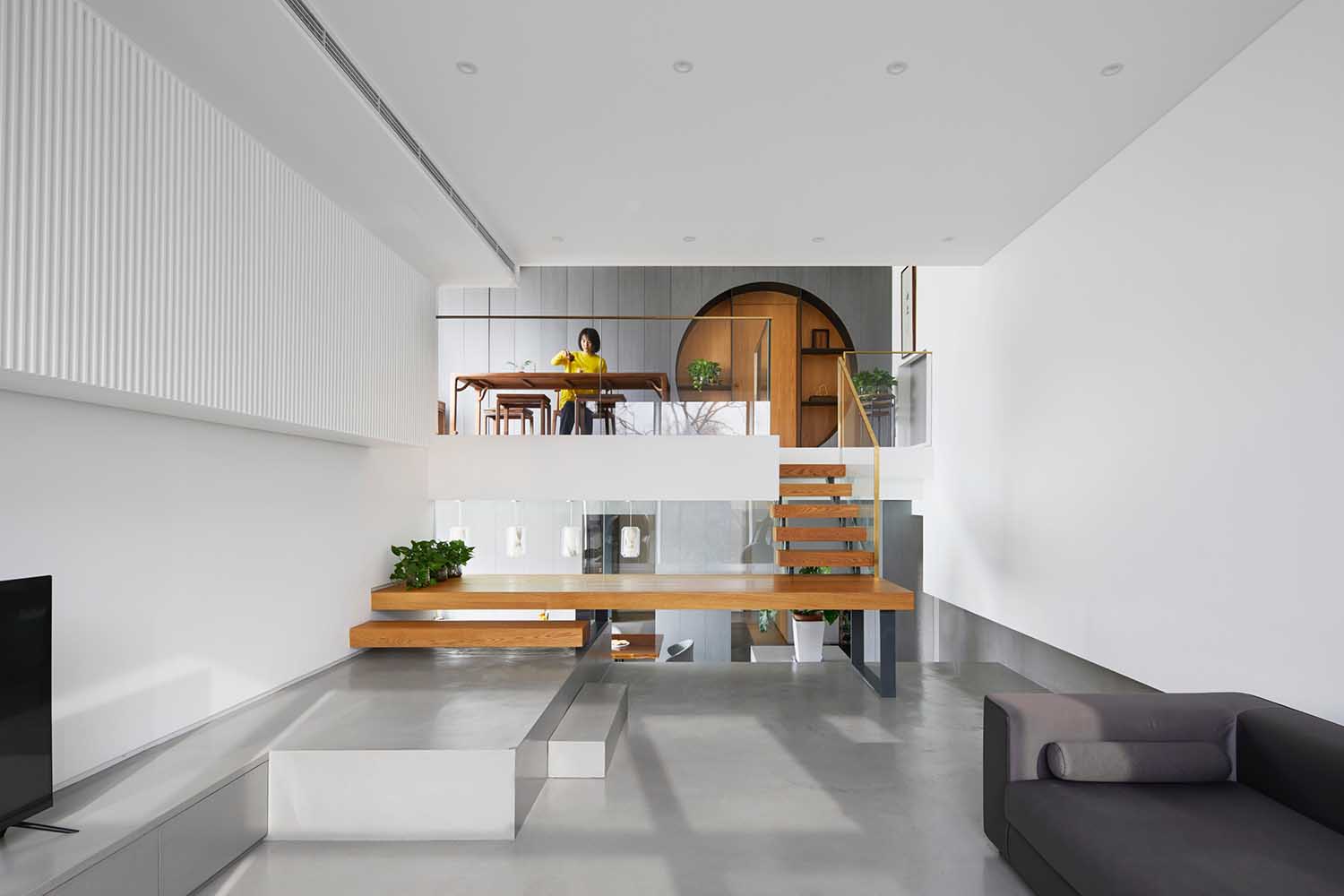
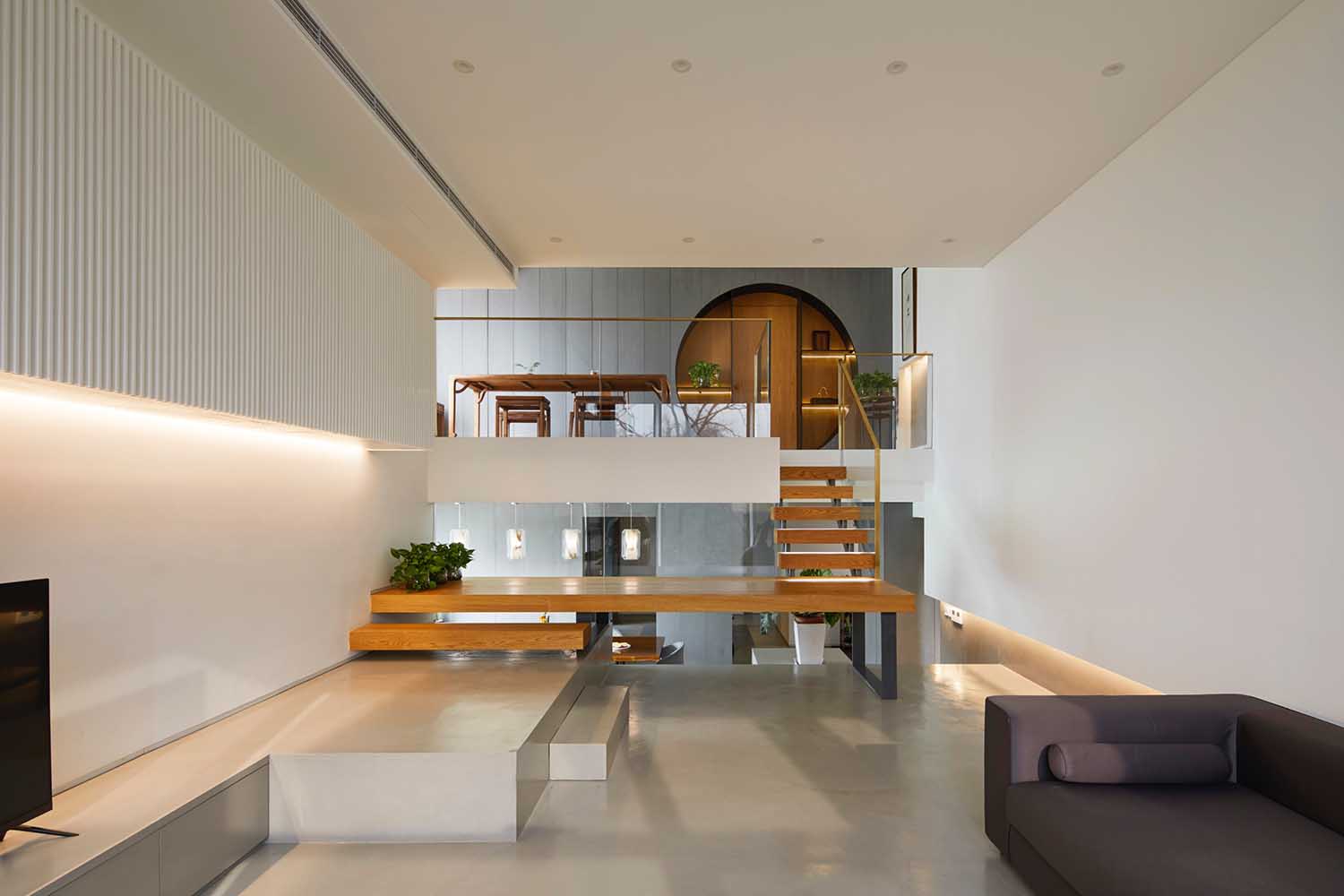
The small wooden platform extending from the staircase structure serves as an open desk, catering to children’s daily activities. Descending the stairs, occupants encounter a spacious micro-cement platform, which houses essential home configurations, including a traditional sofa and TV, as well as the owner’s fitness area. This design allows family members to easily observe activities in the dining room, kitchen, and tearoom on the first and second floors, thus naturally nurturing a sense of connection.
The first floor, organized around the concept of “boxes” and double action lines, includes various functional areas such as the entrance, kitchen, dining room, toilet, master bedroom, and children’s room. The kitchen island takes center stage while the areas are thoughtfully “wrapped” and organized, forming closed or semi-closed spaces as needed. Cabinets and partitions are used to regroup scattered elements, promoting efficiency and organization.
RELATED: FIND MORE IMPRESSIVE PROJECTS FROM CHINA
Above the living room, a different world awaits on the second floor, where a tranquil tearoom steeped in Oriental ambiance is thoughtfully arranged for the owner. A round moon door adds an artistic touch, incorporating traditional garden techniques. This space also conceals a secret door leading to the elders’ room, offering a unique and peaceful retreat within the apartment.
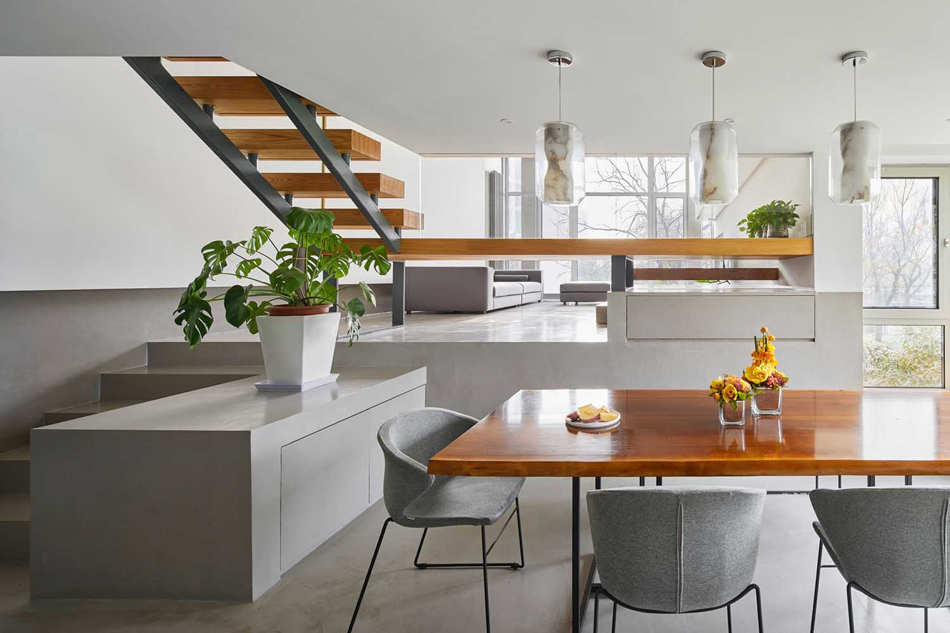
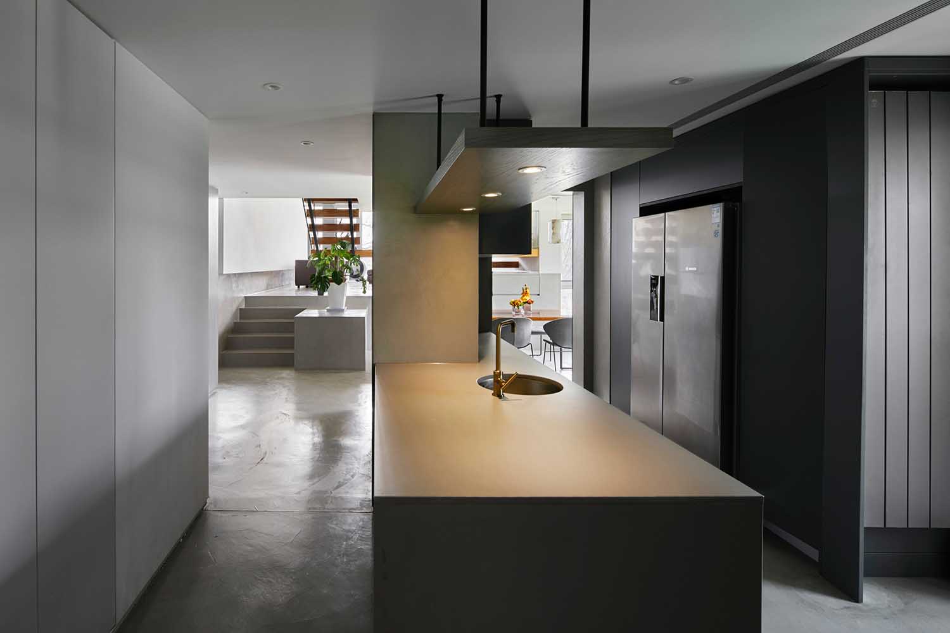
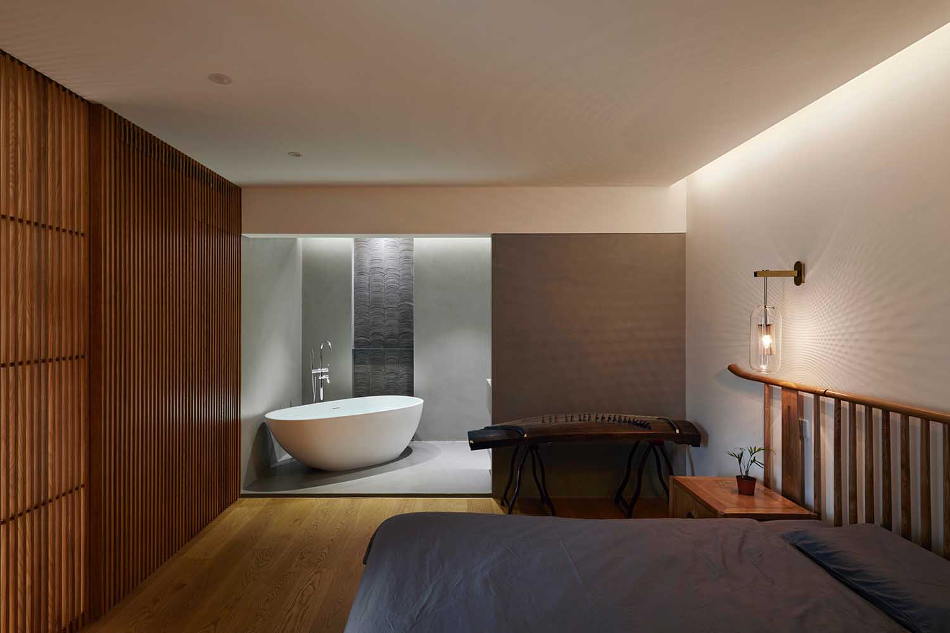
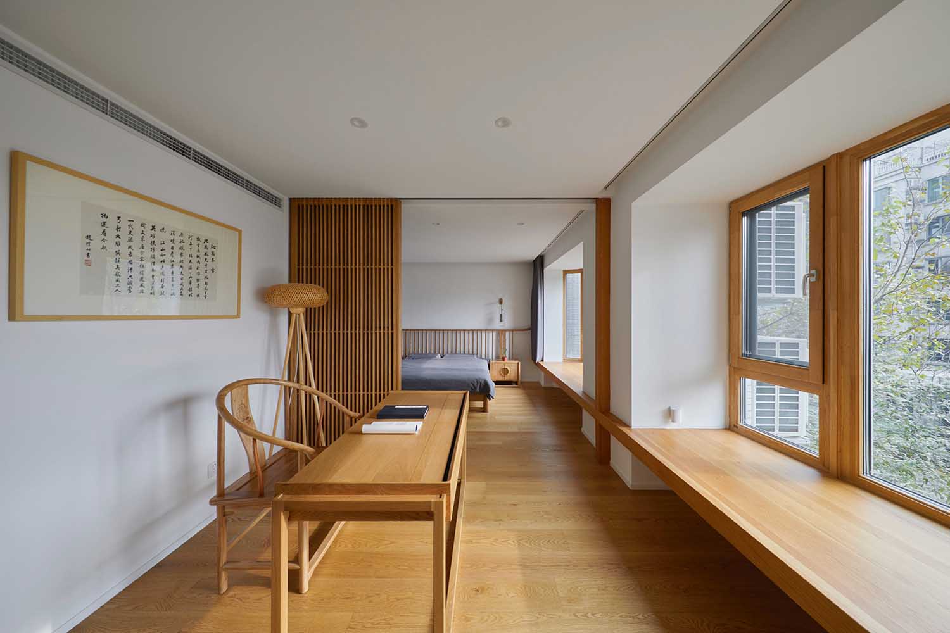
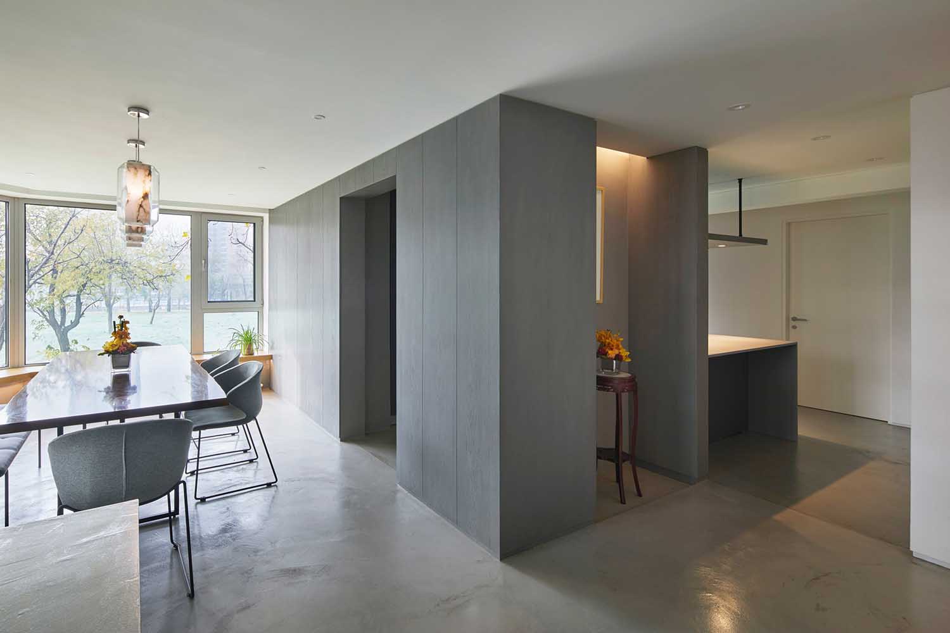
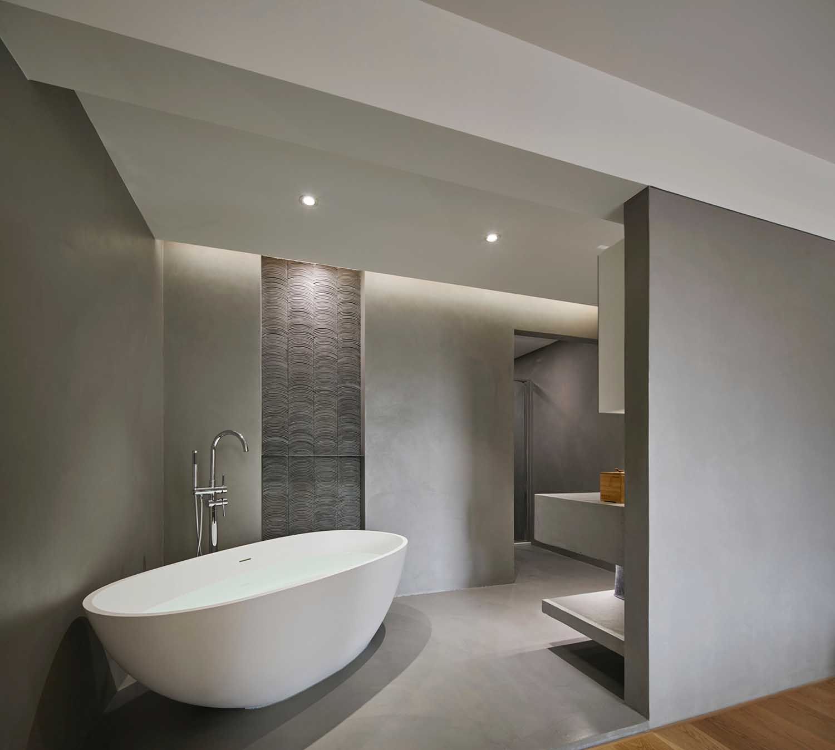
The apartment’s interior design reflects the owner’s penchant for a calm and restrained aesthetic, with a strong appreciation for traditional Chinese culture. The color palette predominantly consists of simple black, white, and gray, complemented by rustic materials like wood and micro-cement. The design includes elements inspired by Chinese literati paintings, with an emphasis on elegant aesthetics and thoughtful blank spaces. Delicate gold stair railings, stacked tiles in the bathroom, and slim wooden grating doors are among the traditional details that add a touch of sophistication to the design.
As a multi-generational living environment, KiKi ARCHi’s design prioritizes the diversity of living spaces by creating clear spatial layers and promoting natural circulation. This approach not only reintegrates fragmented functions within the house but also fosters a sense of joy and connection among family members.
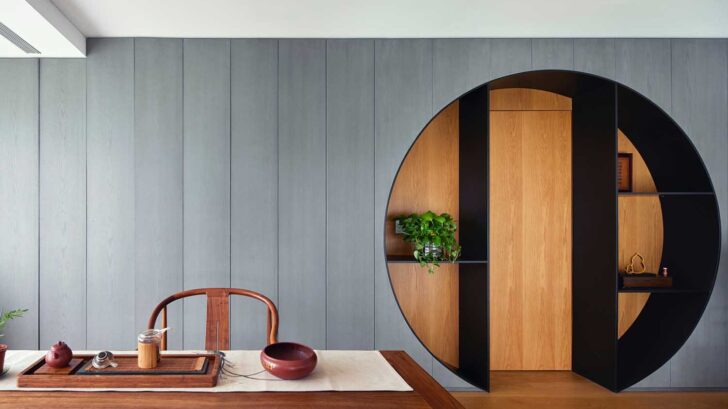
Project information
Project Name: Skip House
Project Location: Beijing, China
Element: Residence
Design Firm: KiKi ARCHi
Director: Yoshihiko Seki
Design Team: Saika Akiyoshi, Tianping Wang
Building Area: 300?
Completion: 2022.01
Photography: Koji Fujii
Find more projects by KiKi ARCHi: kikiarchi.com



