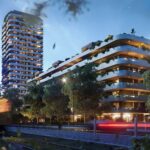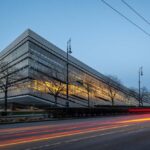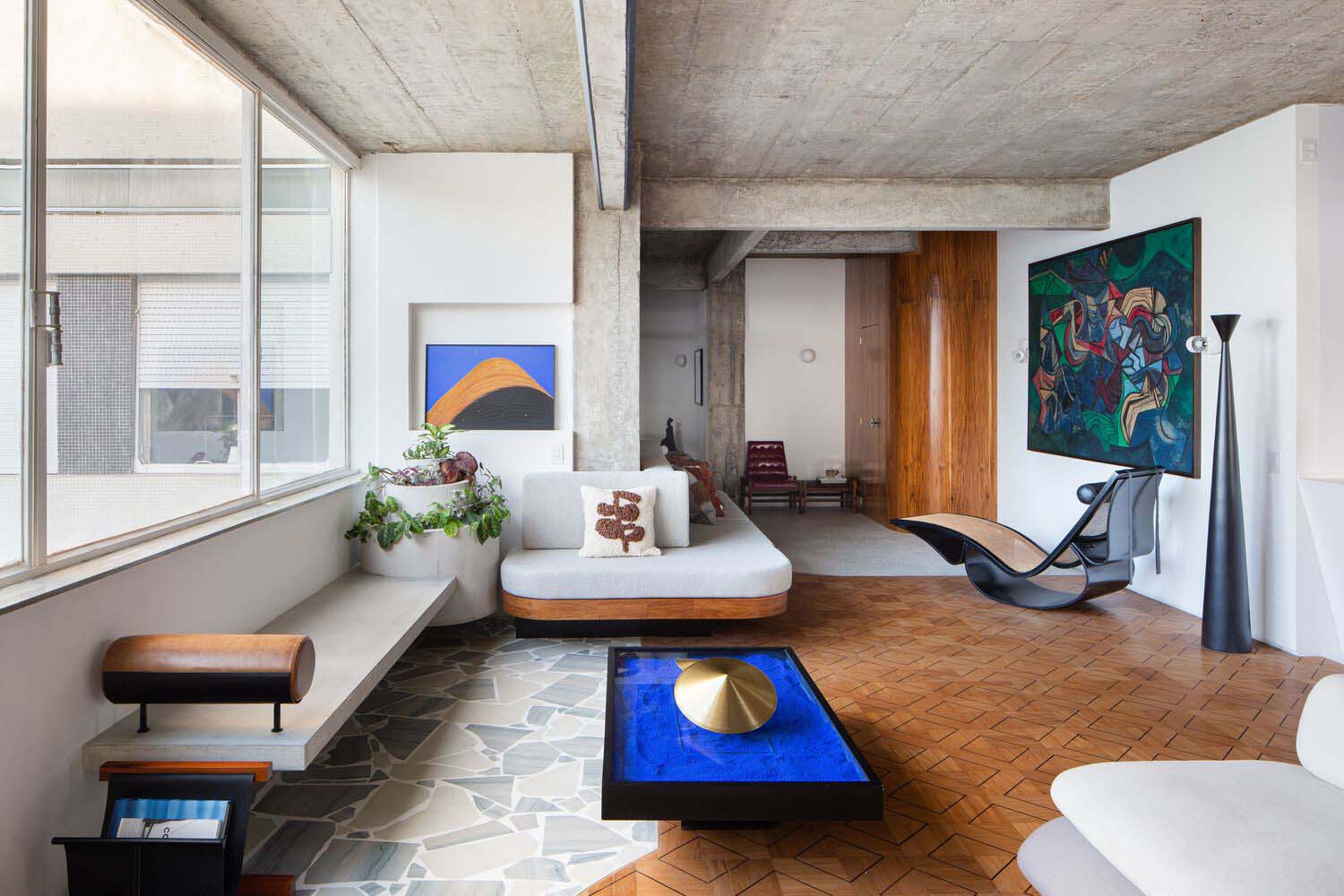
ZALC Arquitetura has recently completed work on this stunning apartment in São Paulo, Brazil. The project was designed with a focus on the modernist/brutalist style that is prevalent in the Higienópolis neighborhood, catering to the artistic sensibilities of the homeowners. The strategic placement of the Burle Marx and triptych paintings was carefully considered prior to commencing the layout process.
The initial layout of the apartment featured a well-organized division of multiple rooms. The decision was made to eliminate the service bedroom in order to increase the size of both the service area and the kitchen, which has been divided into sections with the use of sliding doors.
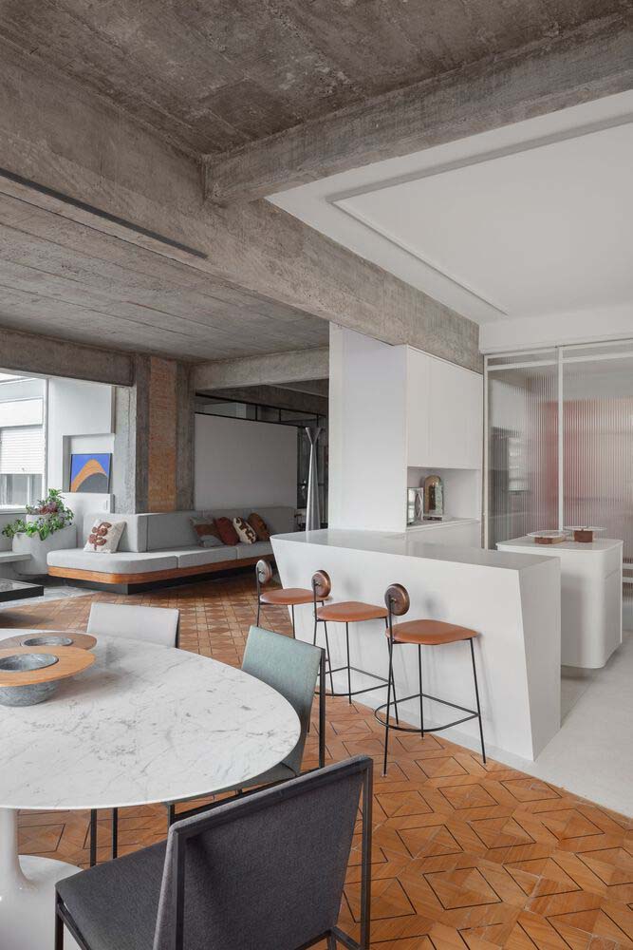
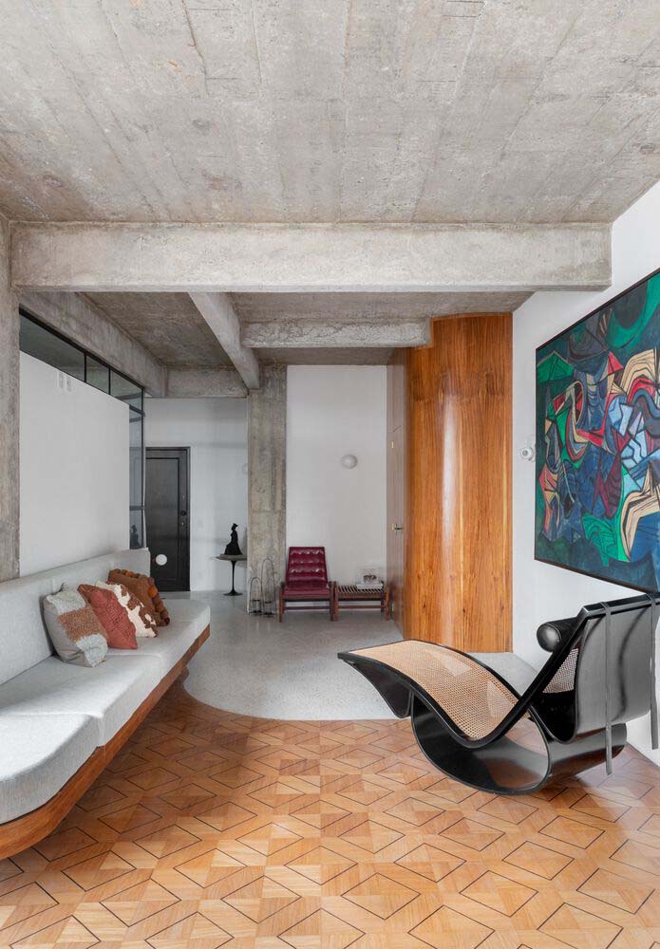
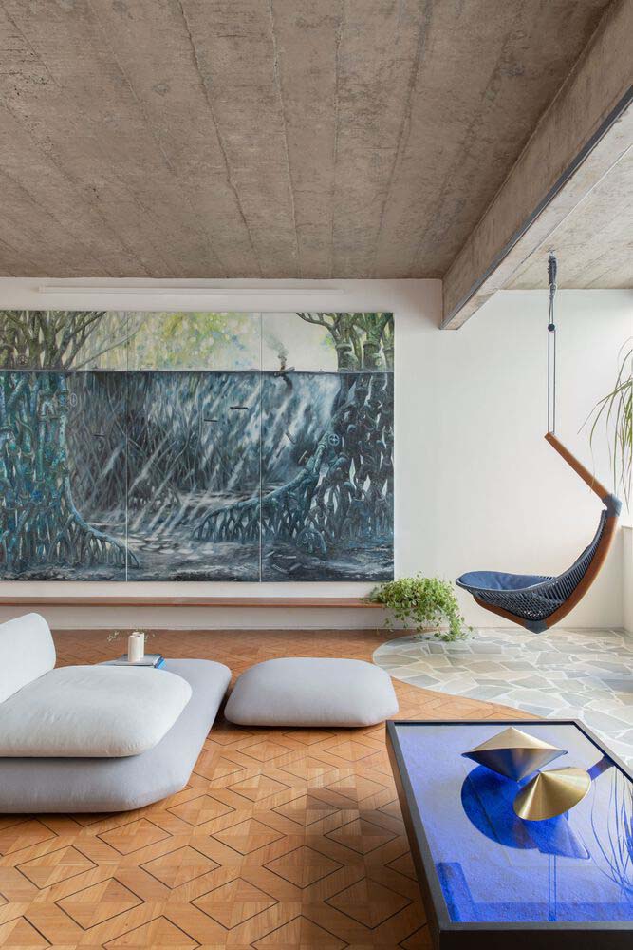
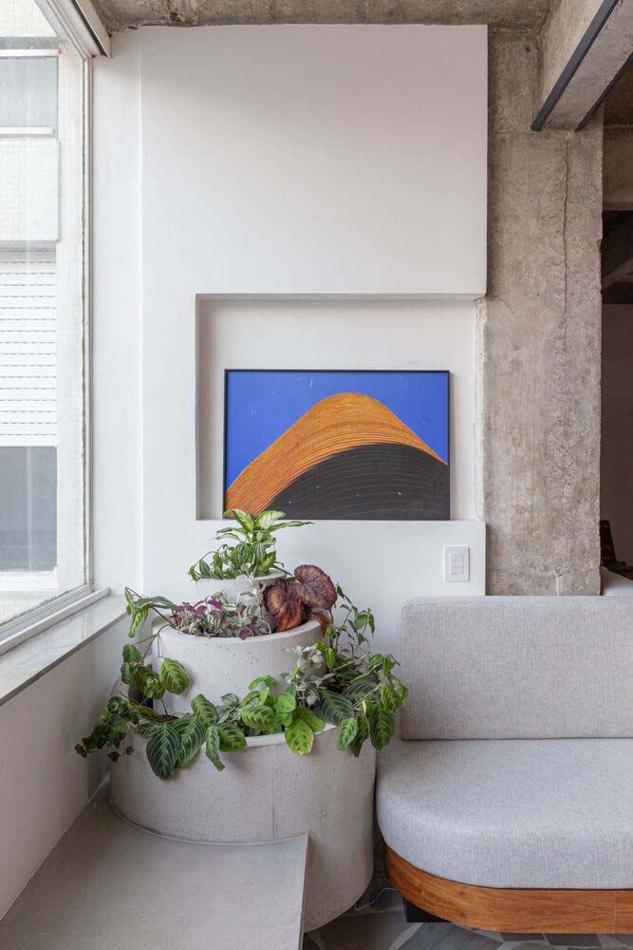
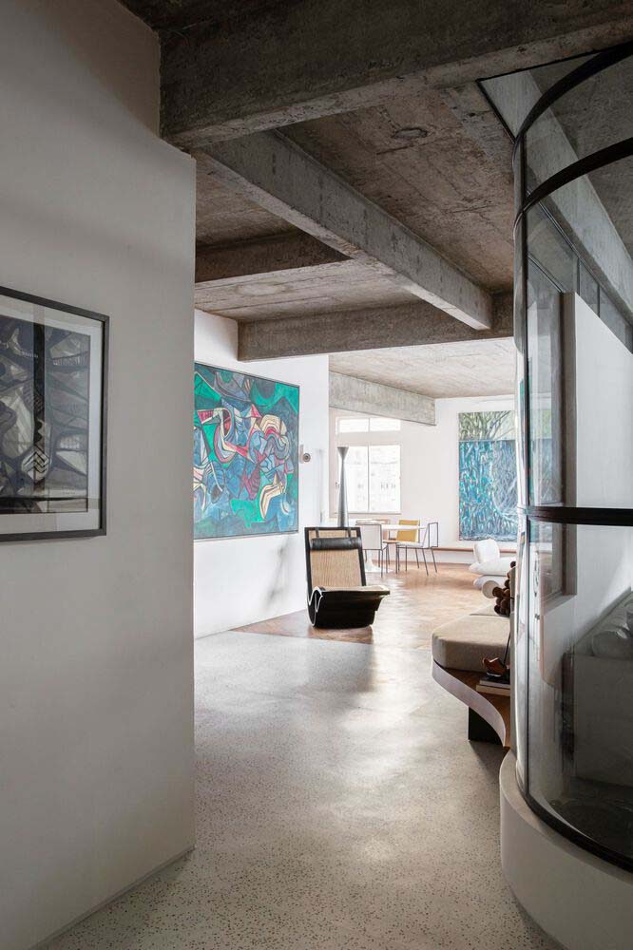
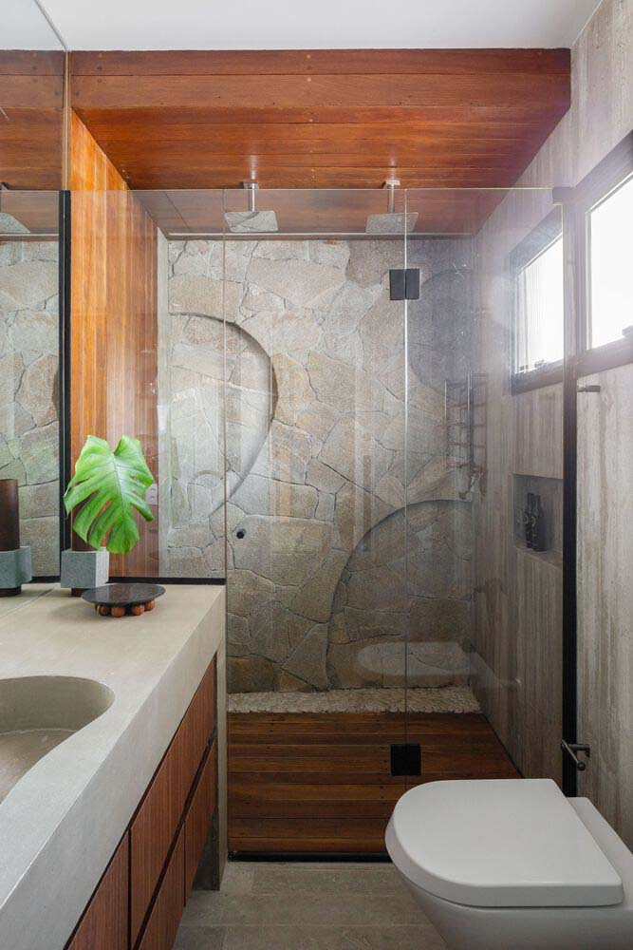
The reconfiguration and utilization of the two pre-existing bedrooms have resulted in the creation of new closing options. Notably, a curved wall composed of metalwork and glass has been incorporated.
The primary objective of this project was to ensure a minimalist aesthetic while accommodating the inherent imperfections and irregularities commonly found in a brutalist modernist apartment. The original wooden flooring has been treated with epoxy paint. To ensure the seamless integration of the original floor into the new design, it was imperative to extract and treat the entire flooring. The strategic implementation of curves that converge with the terrazzo flooring serves a dual purpose beyond its aesthetic appeal. This design decision was necessitated by the limited flooring available for the expansive social area. The master suite features a panel crafted from Portuguese stones that incorporates elegant curves, establishing a visual connection with the iconic Rio sidewalks designed by Burle Marx, a beloved artist among the residents. The interplay between the curves and the raw concrete elements is a compelling aspect to consider in this design.
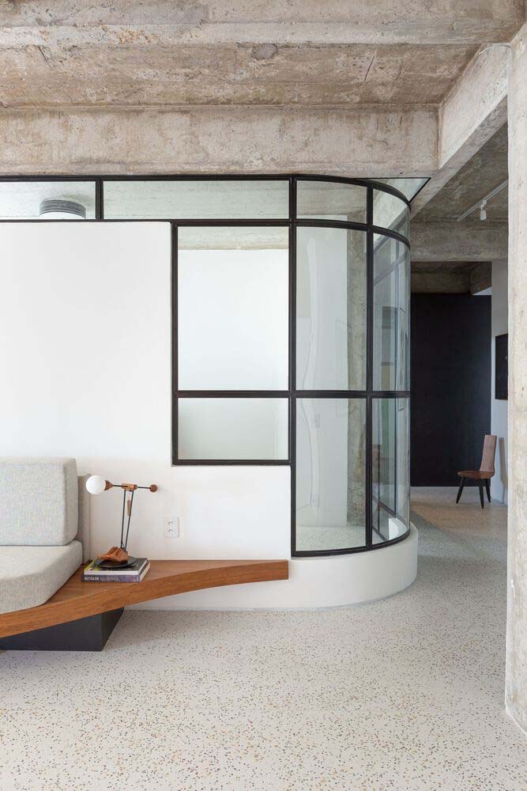
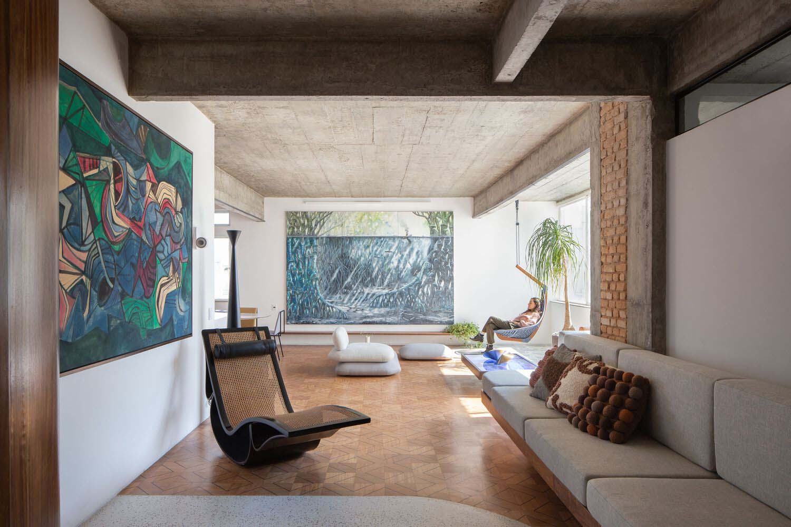
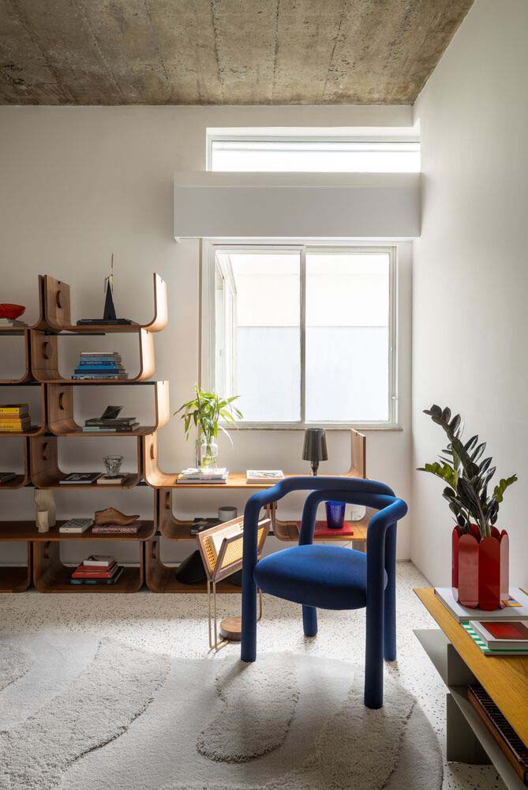
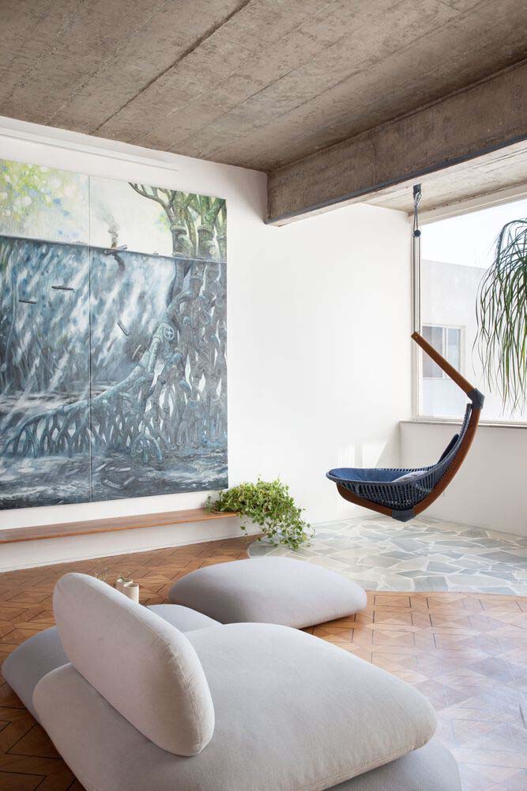
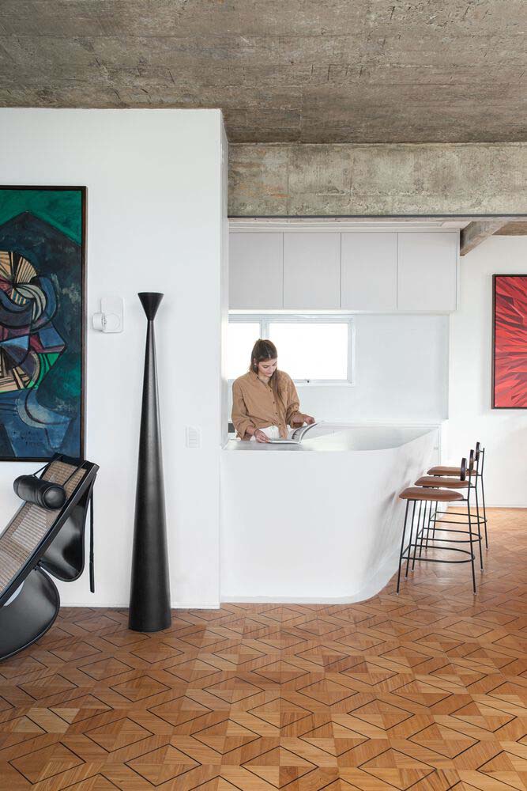
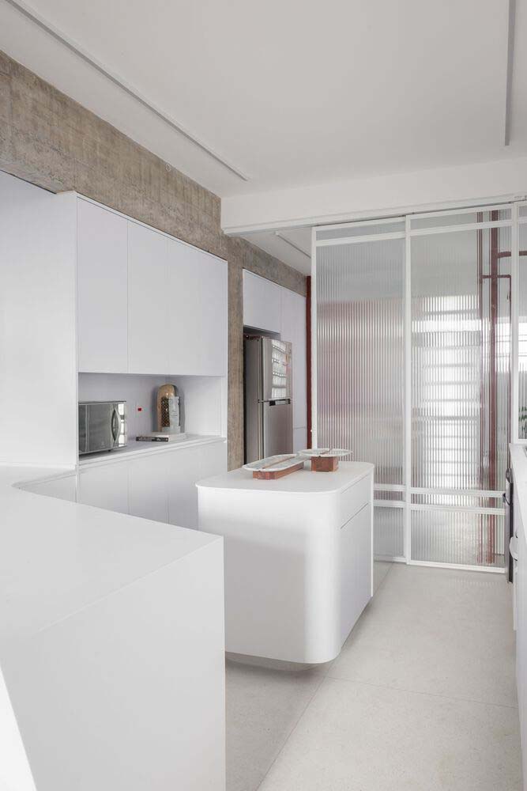
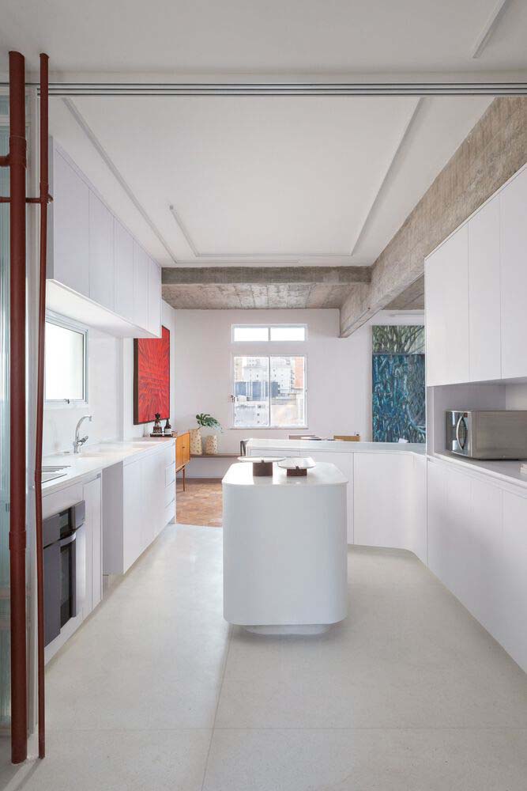
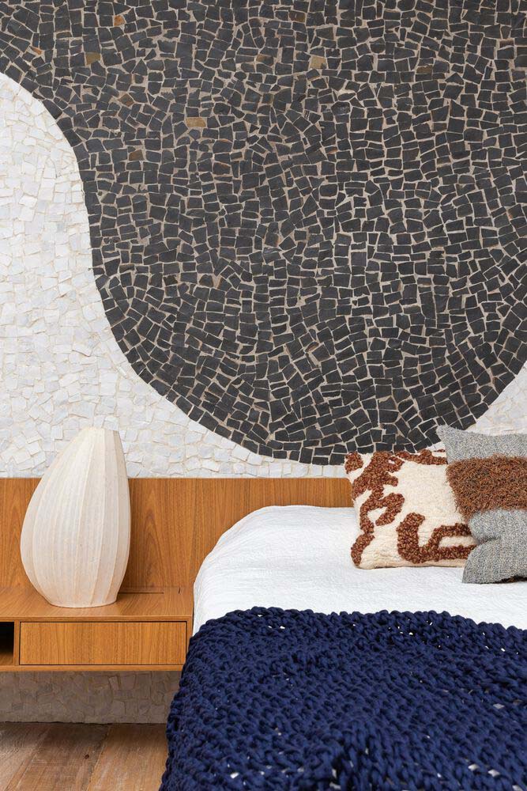
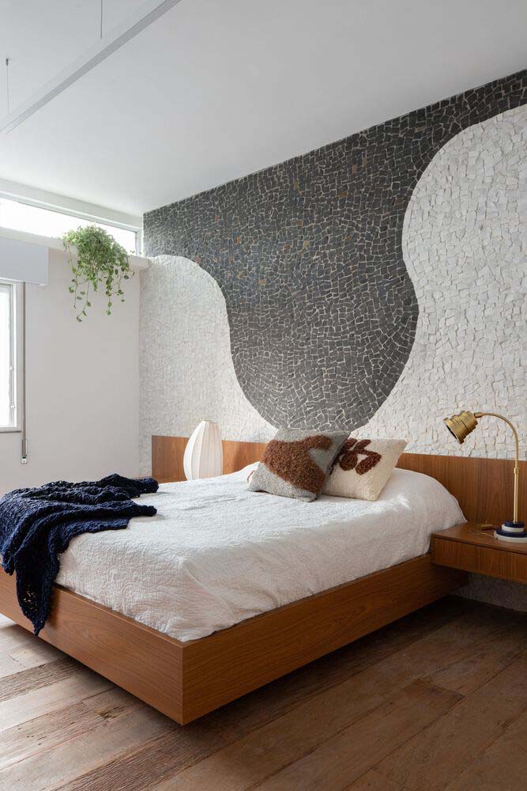
RELATED: FIND MORE IMPRESSIVE PROJECTS FROM BRAZIL
The color scheme was strategically employed, particularly in the furnishings, artwork, and select features, such as the master suite’s entrance door, which drew inspiration from Mondrian’s style. The chromatic scheme is carried through the furnishings and art pieces, with the white wall space serving as a backdrop to accentuate their hues.
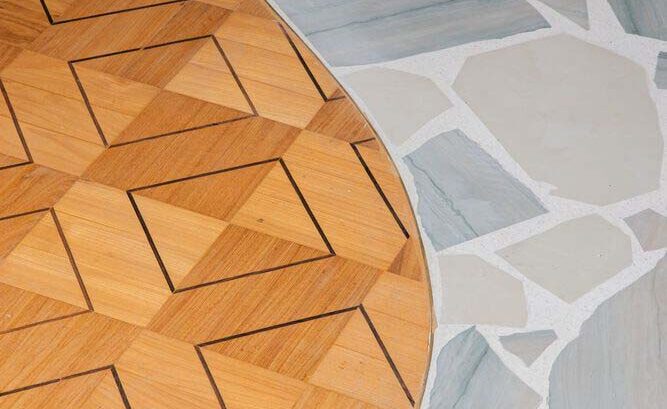
Project information
Architects: ZALC Arquitetura – www.zalc.arq.br
Area: 182 m²
Year: 2022
Photographs: André Mortatti
Manufacturers: Alex Rocca, Baltieri, Breton, Docol, Elite Superfícies, Granitorre, Ovo, Selva de Pedras, Tresuno, Wentz Design
Architects In Charge: Rafael Zalc, Elizabeth Dreifus
City: São Paulo
Country: Brazil


