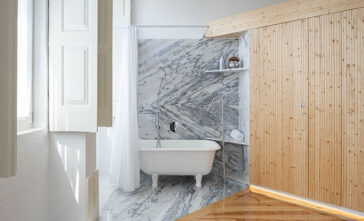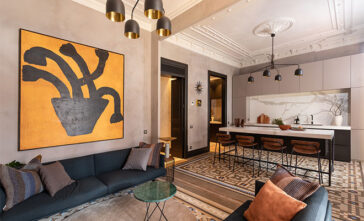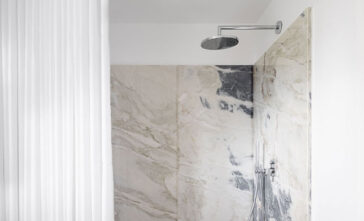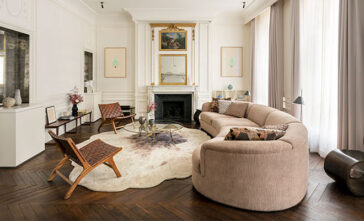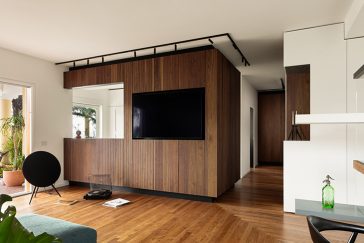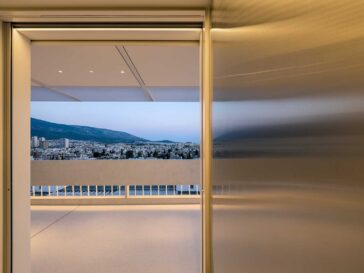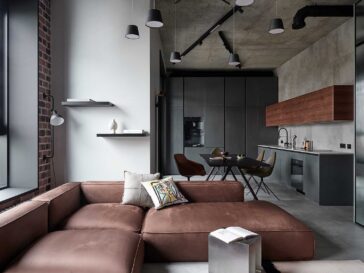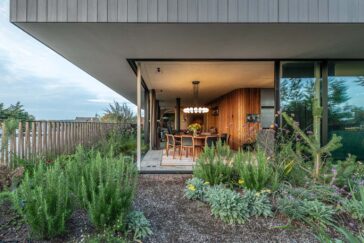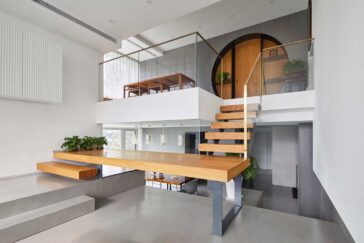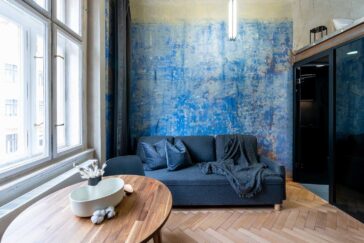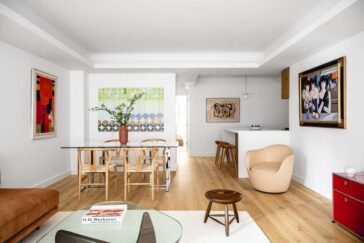Paulo Moreira’s Casa Cedofeita: A Modern Classic
At the core of Porto’s vibrant downtown, an old bourgeois building, Casa Cedofeita, has undergone a stunning transformation into a five-bedroom residence. This ambitious project by Paulo Moreira Architectures seamlessly blends two distinct dimensions: a careful restoration of the original structure using traditional materials and techniques, and the introduction of innovative wooden volumes to accommodate […] More


