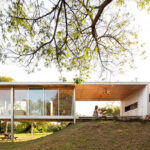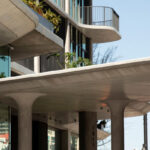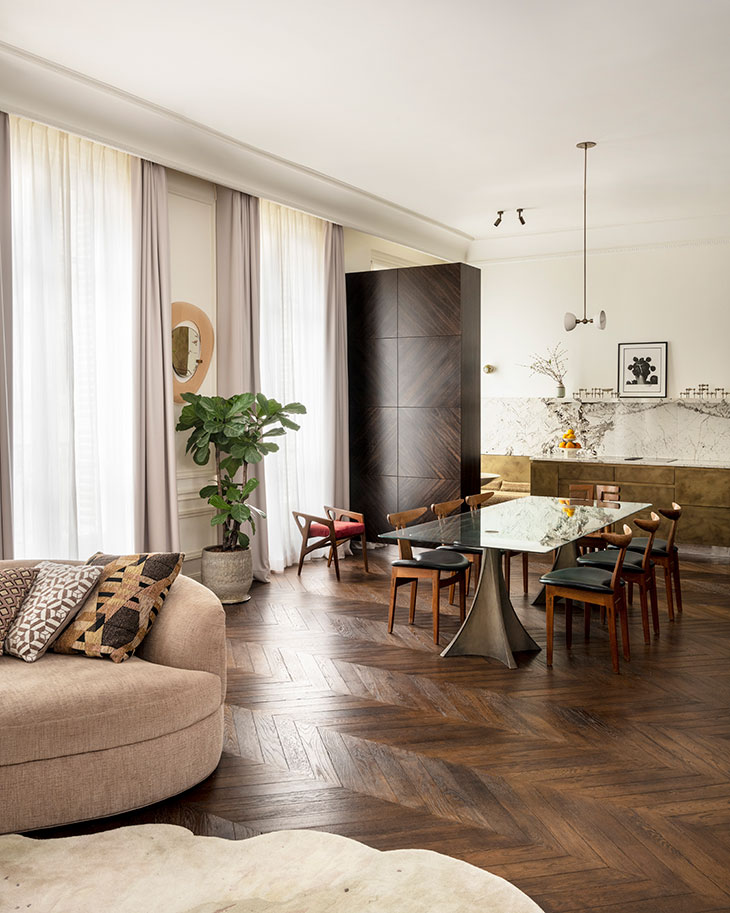
Set within the vibrant city of Paris, the Giraudoux Apartment represents a delicate balance of charm, innovation, and French appeal. Guided by Dora Hart‘s vision, the renovation project sought to reflect the client’s preferences while capturing the essence of the city. Upon arrival, one is greeted by a warm ambiance, accentuated by a staircase adorned with elegant materials reminiscent of a haute couture gown. Preserving original architectural elements adds depth to the historical significance of the space.
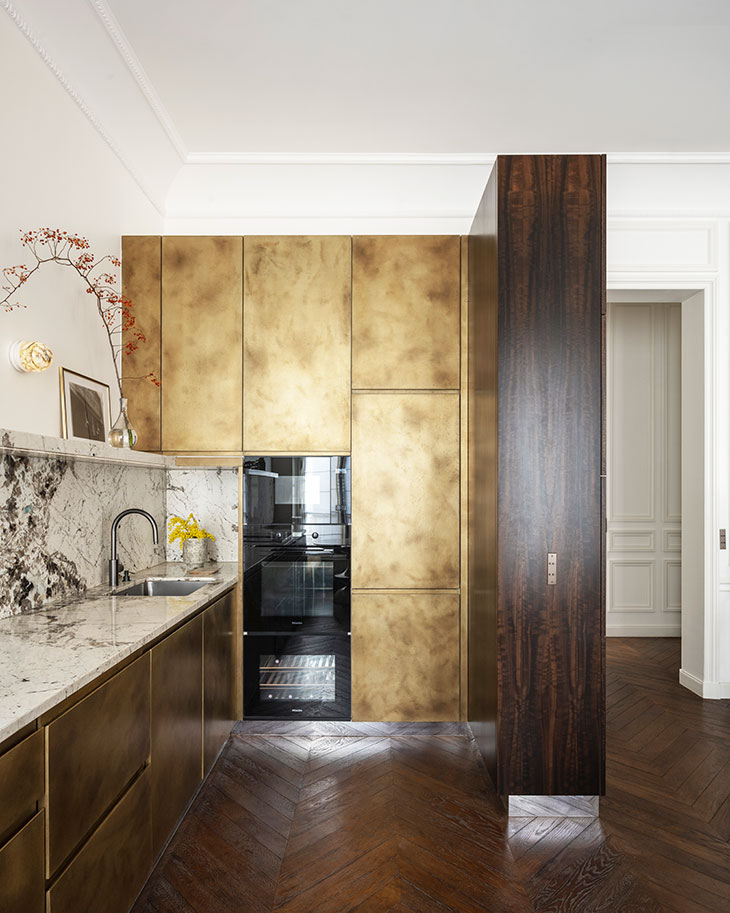
Throughout the apartment, comfort and sophistication unify naturally. The living room serves as a gathering space, where carefully chosen furnishings and artwork add a touch of artistry to the inviting atmosphere. In the kitchen, modern conveniences blend seamlessly with tasteful design, creating a space both practical and visually pleasing.
In the bedrooms, a serene ambiance prevails, with gentle colors, luxurious fabrics, and soft lighting inviting relaxation. Each detail is thoughtfully considered to ensure a peaceful sleeping experience. Finally, the bathrooms offer a retreat for well-being, balancing aesthetics with functionality. With attention to detail and quality materials, these spaces elevate everyday routines with a touch of luxury and comfort.
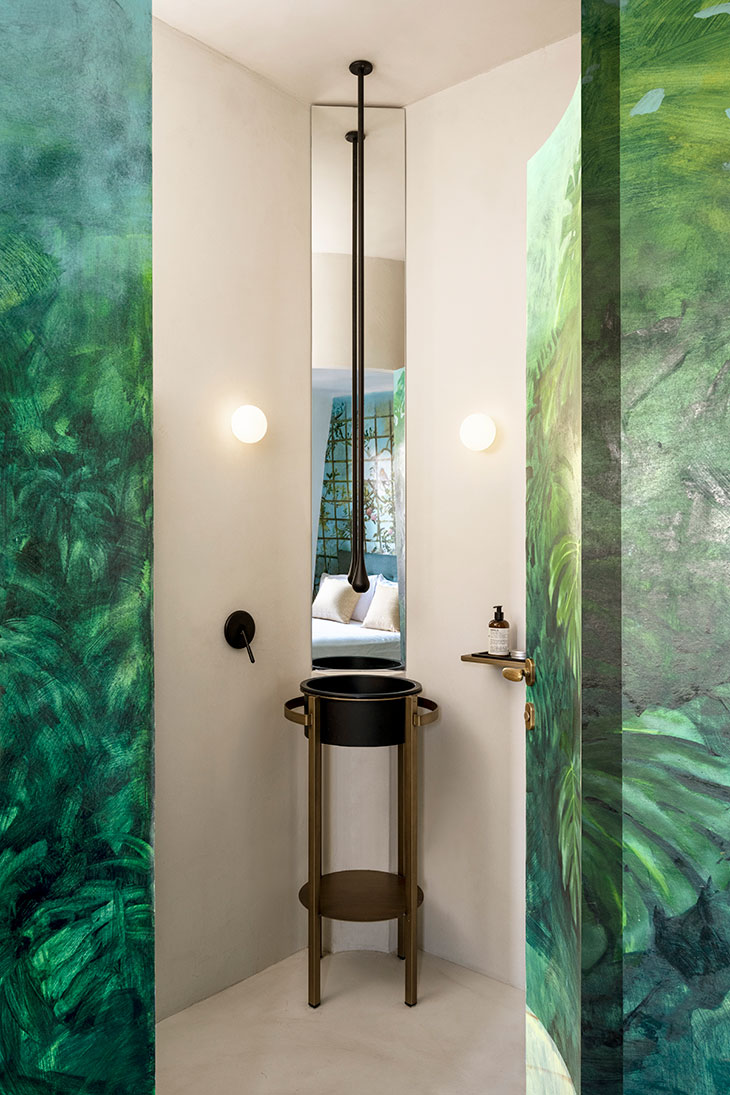
At the core of Paris, Dora Hart, an architect and scenographer, heads an agency acclaimed for its inventive architectural concepts, shaping environments that project sophistication. Her influence spans continents, encompassing ventures such as the Shandrani Hotel in Mauritius and the Bellota-Bellota restaurant in Geneva. From luxurious Mediterranean residences to exclusive urban apartments in Paris, London, and Milan, her designs traverse boundaries, establishing a standard of iconic elegance in both public and private domains.
To give us a better idea of the project the principle designer Dora Hart sit down with our Editor Zarko Davinic for an exclusive interview:
Can you describe the inspiration behind the design of the Giraudoux apartment in Paris?
The apartment had a lot of potential as it boasted beautiful volume and existing features like the fireplace trumeau that we restored, the medallions and mouldings which we reproduced to create harmony between the different rooms. We also aimed to introduce a touch of modernity through architectural design and the materials used.
How did you ensure that the apartment’s design reflected both the client’s personal tastes and the essence of the city?
My client was very involved in selecting colours, materials, etc. I wanted her to be present to validate all choices to avoid any frustration of being in an environment that didn’t match her taste and lifestyle. Then, my role was to steer the design and choices towards respecting the location and its history, while allowing the client to make it their own.
What were the key challenges you faced during the renovation of the Giraudoux apartment?
The main challenge was the design of the S-shaped staircase, which is quite unique. Unlike a staircase that turns around the same axis, we were constrained by the position of the stairwell that couldn’t be changed, or else we would end up in the neighbours’ space. This constraint led to an unexpected and even more interesting result. But mainly, the challenges were structural.
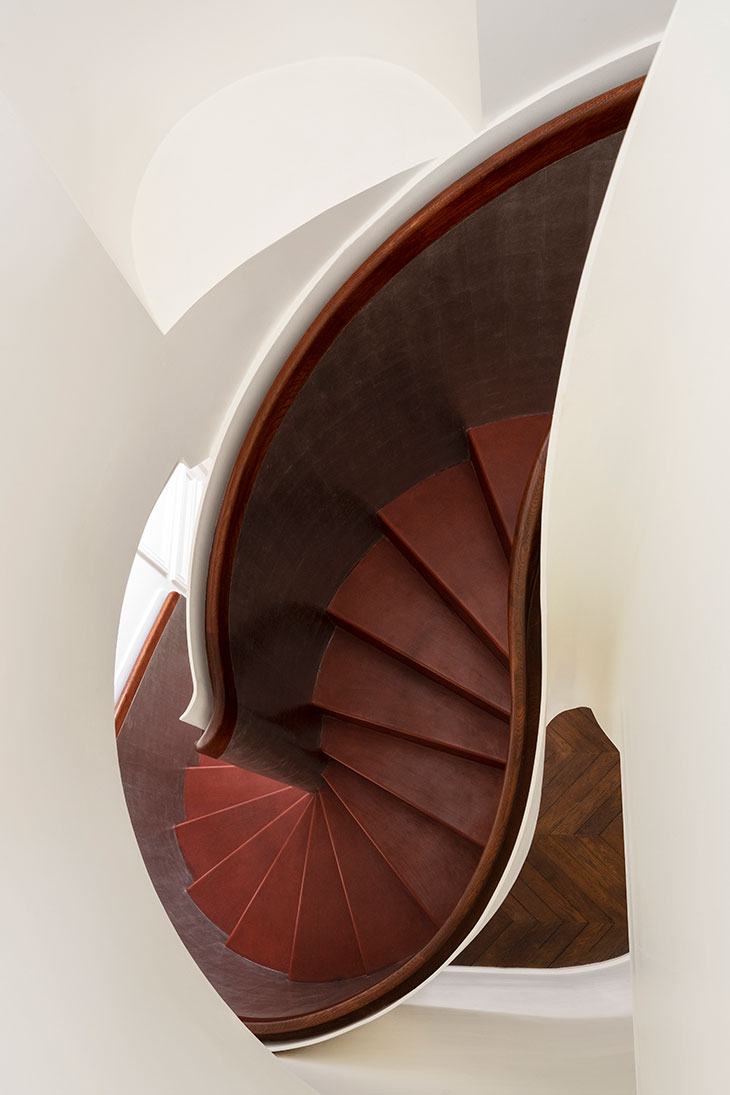
How do you approach blending contemporary design with the French art of living in your projects?
We are incredibly fortunate in France to have quality craftsmen who also possess extensive knowledge of heritage and skills passed down through generations. We work hand in hand to find the right balance. In reality, I work a lot with custom-made designs, as each place has its own story and it seems necessary to adapt each time to create this coherence.
Could you elaborate on the choice of artists and designers like Angelo Mangiarotti, Gio Ponti, and Alvar Aalto for the apartment’s furnishings?
Each piece of furniture was the result of extensive research to find the right note. Each element found its place gradually. Personally, I often advise my clients to take their time and not rush into selecting furniture. However, the Mangiarotti table corresponded exactly to the first sketch of the project and the desire to place this glass table in line with the kitchen. It was one of the first visions of the project at its conception.
How do you balance functionality and aesthetics, particularly in areas like the kitchen and bathrooms in the Giraudoux apartment?
Aesthetics without function is, to me, the biggest mistake one can make in a project. I don’t like the useless and the pastiche. It is essential for me that everything is functional and planned for maximum comfort. I try to develop scenarios to imagine the use of spaces and anticipate needs. Having often worked on hotel projects, I try to integrate these notions of luxury and comfort into all my projects, including the simplest.
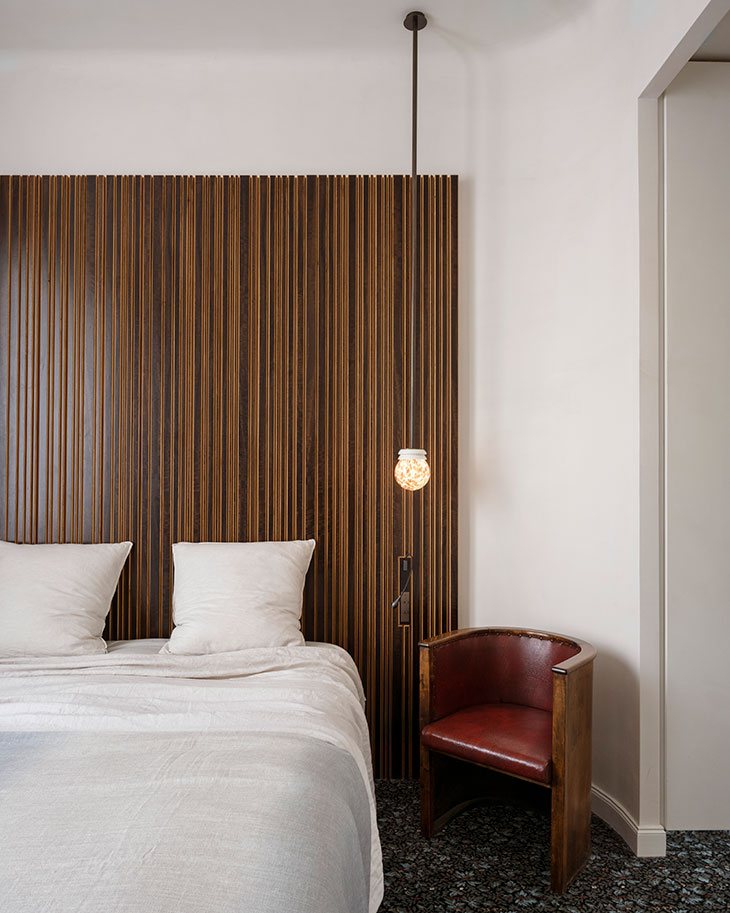
What role does sustainability play in your architectural and scenography projects?
Sustainability is essential for me. I’m against fast fashion, more of the old school who cherish the cult of the object, who like to keep things as long as possible, developing a form of attachment. I don’t like to follow trends but rather try to create places that can stand the test of time without becoming ‘outdated’
How has your experience with Studio KO and Agence Jacques Garcia influenced your approach to architecture and design?
I’ve been very fortunate to have worked in such prestigious agencies, which I find very complementary to my approach to projects. I identify with both the pursuit of meaning and the grounding of Studio KO’s projects, as well as with the style of Jacques Garcia, who has an encyclopedic knowledge of history and a style so rich that one can only admire it.
Can you share more about your holistic approach to design, considering factors like materials, textures, and lighting?
My approach to a project is like a doctor studying the human body as a whole. I am always searching for harmony and coherence. A single wrong note can create dissonance, which is why every detail, no matter how small, matters. A project must be approached in its entirety with everything that composes it. Nothing should be left to chance.
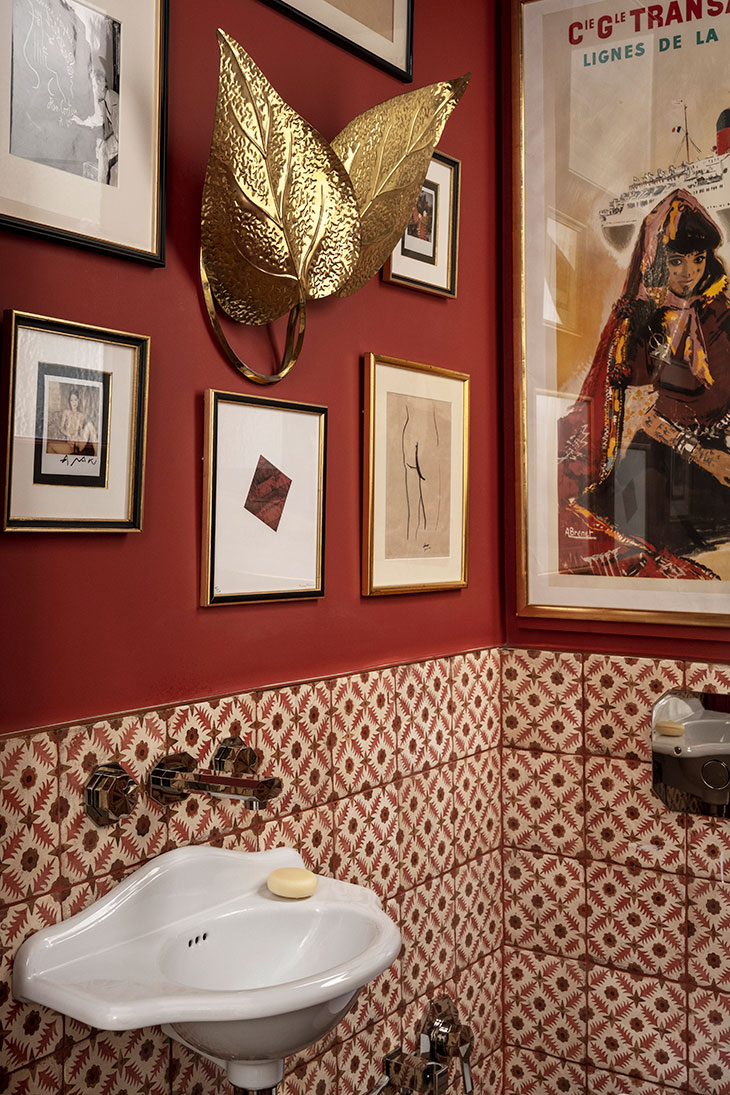
How do you incorporate the geographical and historical context of a location into your design process?
By drawing inspiration from what exists: volumes, parquet or flooring, existing materials, certain details, anything that provides information about the history of the place.
In your view, what makes a space not just visually appealing but also emotionally resonant with its occupants?
It’s precisely the harmony I mentioned earlier. You should be able to enter a place and feel good, wanting to spend a lot of time there. My greatest satisfaction is seeing the places I’ve designed being lived in and seeing its occupants happy to be there. The only way to achieve this is to respect their tastes and choices and to guide them while accompanying them.
Looking back at your career, what project has been most significant to you, and why?
I have a memory for each project in general, but I would say this apartment project was a great experience, particularly in my relationship with my client who became a true friend and continued to work on other projects together. It was a rich experience in every way.
I would also mention a hotel project, which involved months and months of work and on-site meetings: the hotel was immense, with large gardens, and we used only one room for our meetings. By the end of the day, it felt like being in ‘ Shining’ movie, which was amusing. But I would say that we developed very strong relationships with all the teams (clients, study offices, companies…) that on the opening day, I felt a real pang in my heart to see it all end. A bit like at the end of a film shoot, I imagine.
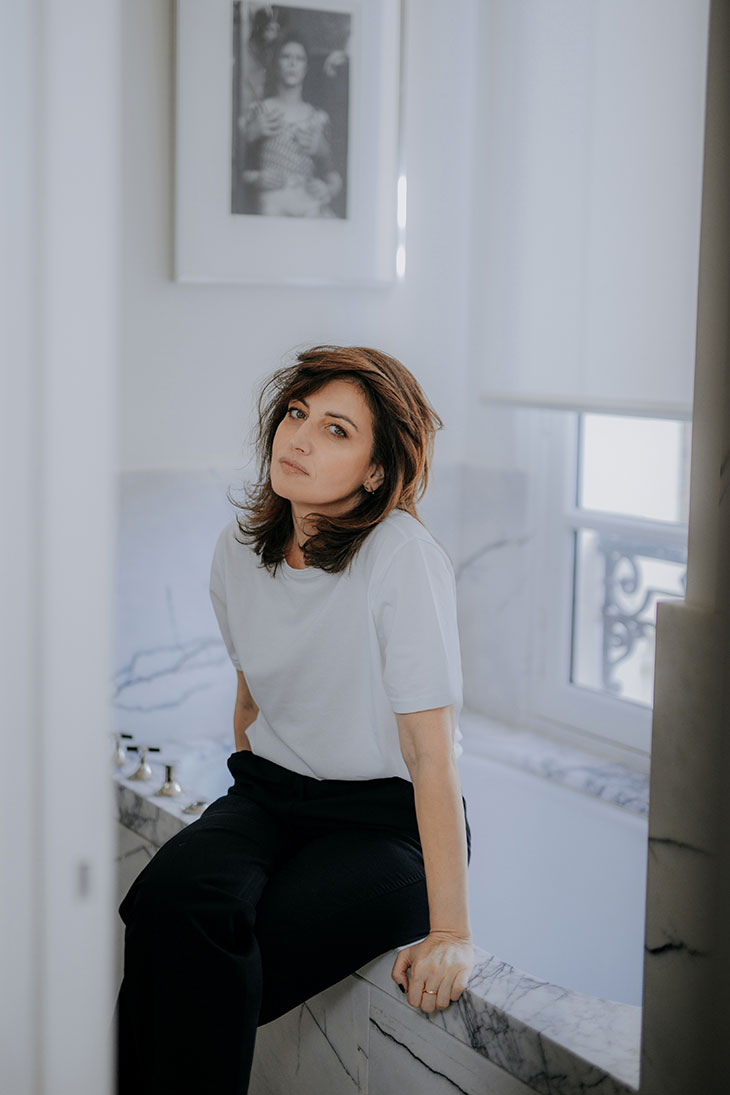
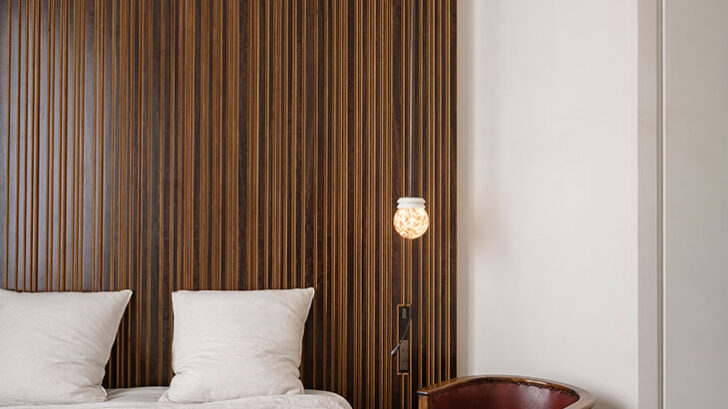
Explore Dora Hart’s website for further details on her work.


