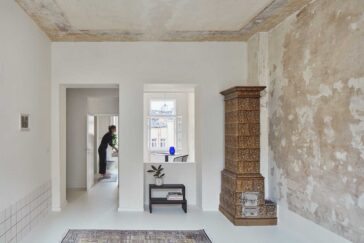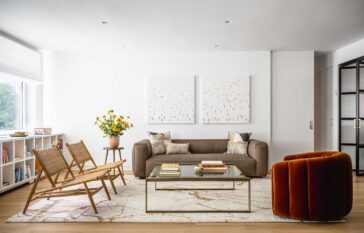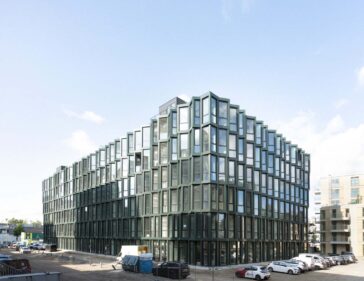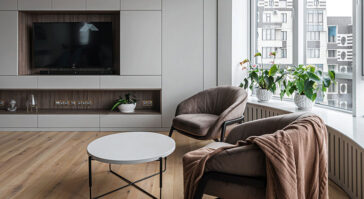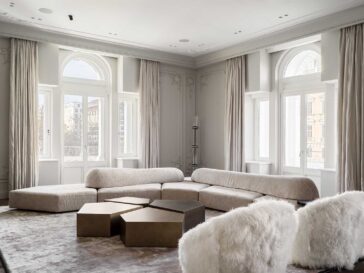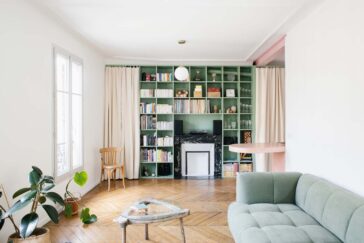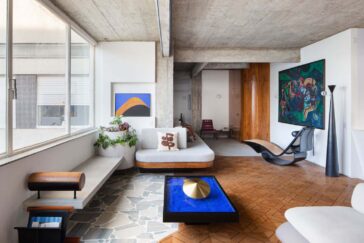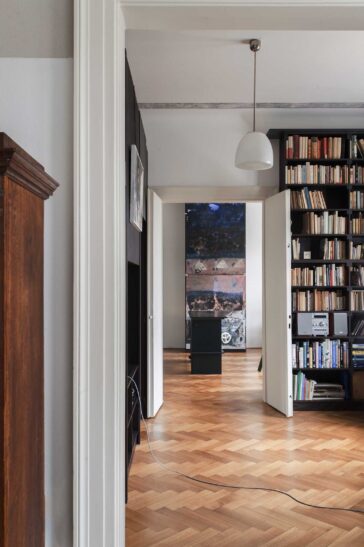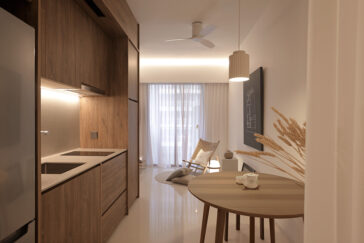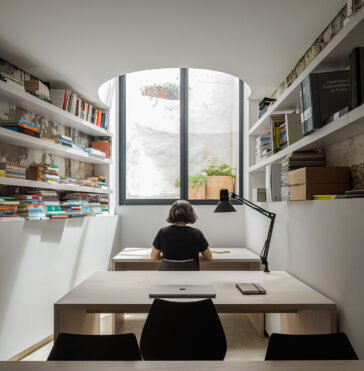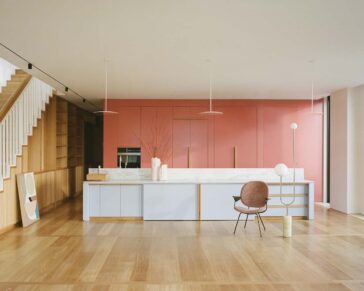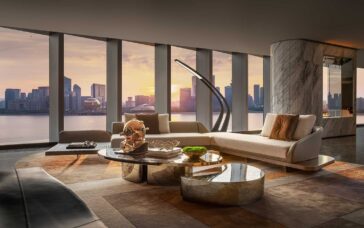Karlovy Vary Apartment by Plus One Architects
In the heart of Karlovy Vary, nestled near the city’s iconic colonnades and the prestigious Hotel Thermal, a piece of history has been meticulously revived. The Karlovy Vary Apartment, located in a charming 1900s building, has undergone a complete transformation that masterfully balances the charm of its heritage with contemporary design elements. Studio Plus One […] More


