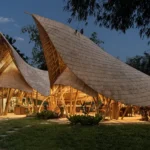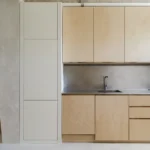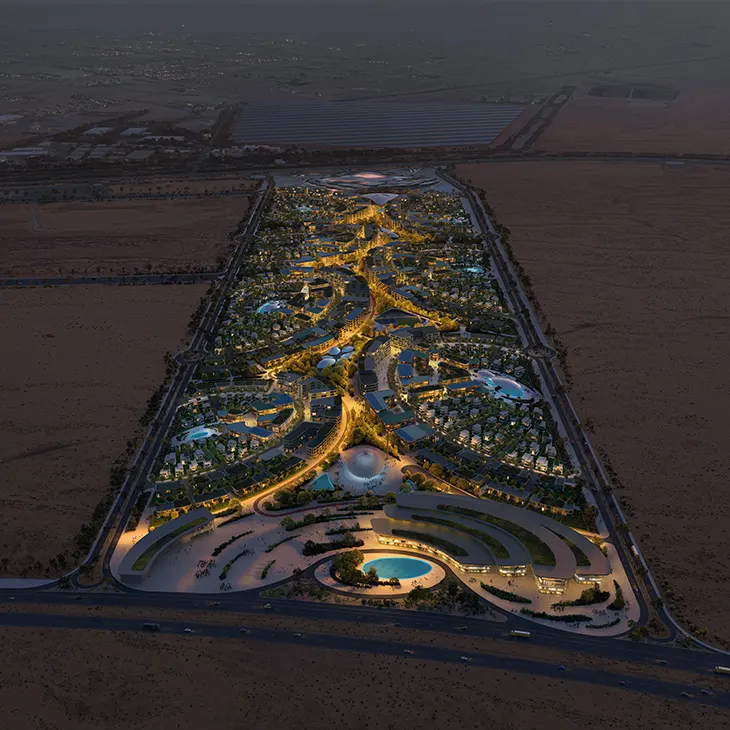
BEEAH has announced the masterplan for Khalid Bin Sultan City in Sharjah, designed by Zaha Hadid Architects. Situated adjacent to BEEAH’s acclaimed headquarters, the city extends the principles of the landmark building into a full-scale urban vision. With a strong emphasis on sustainability, smart systems, cultural vitality, and human experience, the project represents a new approach to integrated city living in the UAE.
ARCHITECTURE
The city comprises seven residential neighbourhoods, each planned around a civic plaza offering essential amenities and public facilities within a five-minute walk. These plazas anchor local communities, reinforcing daily connections between residents while decentralizing infrastructure in a way that feels both intimate and accessible. The design rejects rigid zoning in favor of a dynamic, human-centered network where services and gathering places are interwoven into the urban structure.
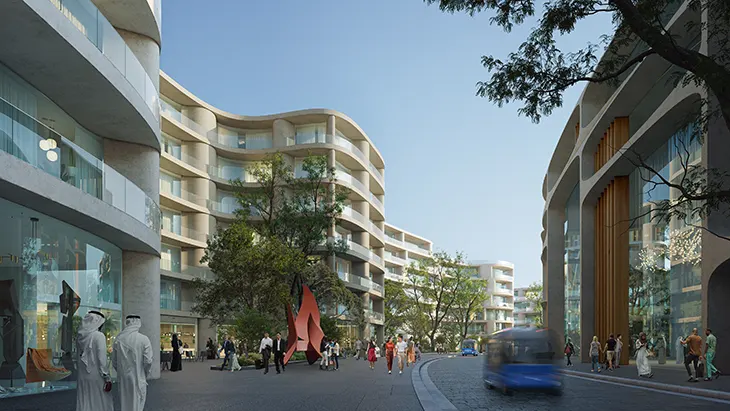
At the core of Khalid Bin Sultan City runs a two-kilometre-long shaded linear park. This landscaped corridor forms the backbone of the city, extending from the business and design district in the north to the commercial zones in the south. The park’s form shifts in width, creating a variety of spaces that feel distinct yet connected. Along its length, shaded paths, wildlife ponds, sculpture gardens, and wellness areas generate a continuous sequence of public destinations. Rather than presenting itself in a single gesture, the oasis reveals itself gradually, encouraging exploration, rest, and interaction.
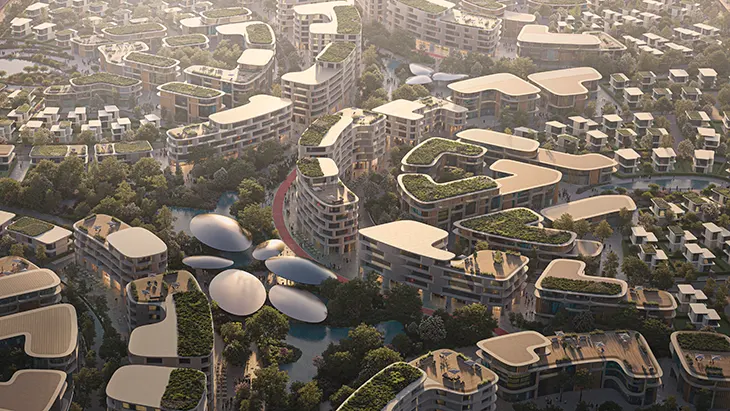
Departing from car-centric planning that isolates and overheats urban areas, the masterplan prioritizes walkability. Pedestrian routes are protected by colonnades, overhangs, and native tree canopies, while recessed façades and surface treatments help reduce ambient ground temperatures. These interventions are not decorative but strategic, anchored in performance, comfort, and long-term livability. Outdoor seating areas, sports facilities, and play zones are distributed across the development to ensure every resident has access to open-air environments that remain usable year-round.
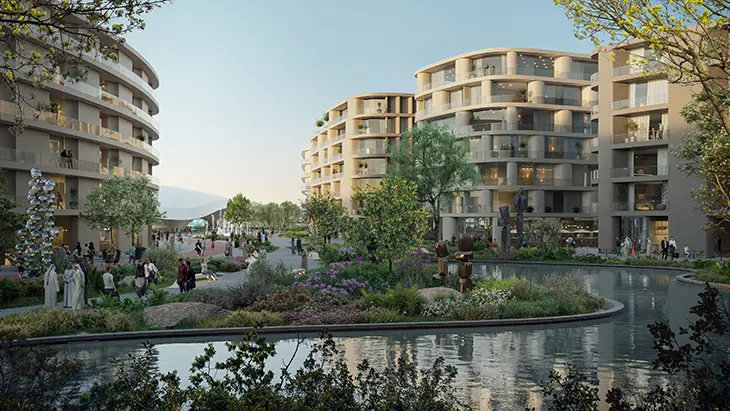
The masterplan promotes spontaneous social exchange as a core value. Rather than separating public and private life, Khalid Bin Sultan City encourages their interaction. Terraced cafés and restaurants along the boulevards generate activity throughout the day and into the evening. Every home lies within walking distance of children’s hubs, wellness clinics, and recreational programs. From the layout of streetscapes to the rhythm of planted courtyards, the city is crafted to support a vibrant, intergenerational community.

To the north, adjacent to BEEAH headquarters, Zaha Hadid Architects designed a business district that will serve as a creative engine for Sharjah. The zone features incubators for circular economy start-ups, performance venues, and cultural platforms tailored to the UAE’s emerging creative industries. It links directly into the central oasis, forming a bridge between the city’s economic engine and its residential and recreational heart.

Khalid Bin Sultan City positions itself as a model for future development in the region. Instead of treating sustainability as an add-on, it embeds ecological thinking into the very geometry and flow of the city. From its shaded promenades to its community-focused programming, every part of the design aligns with human comfort, environmental responsibility, and cultural continuity. With Zaha Hadid Architects at the helm, the masterplan doesn’t just deliver infrastructure, it offers a lived experience shaped by space, nature, and connection.


