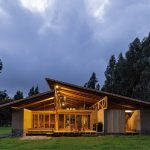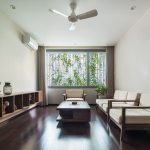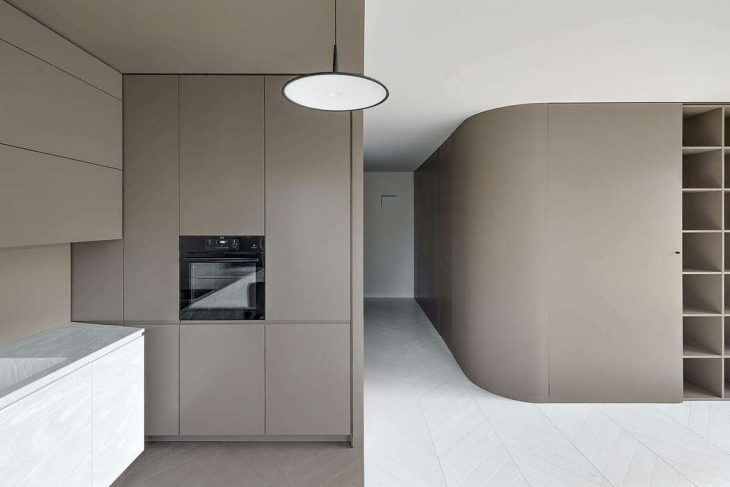
YCL Studio designed this stunning apartment located in Vilnius, Lithuania, in 2018. Take a look at the complete story after the jump.
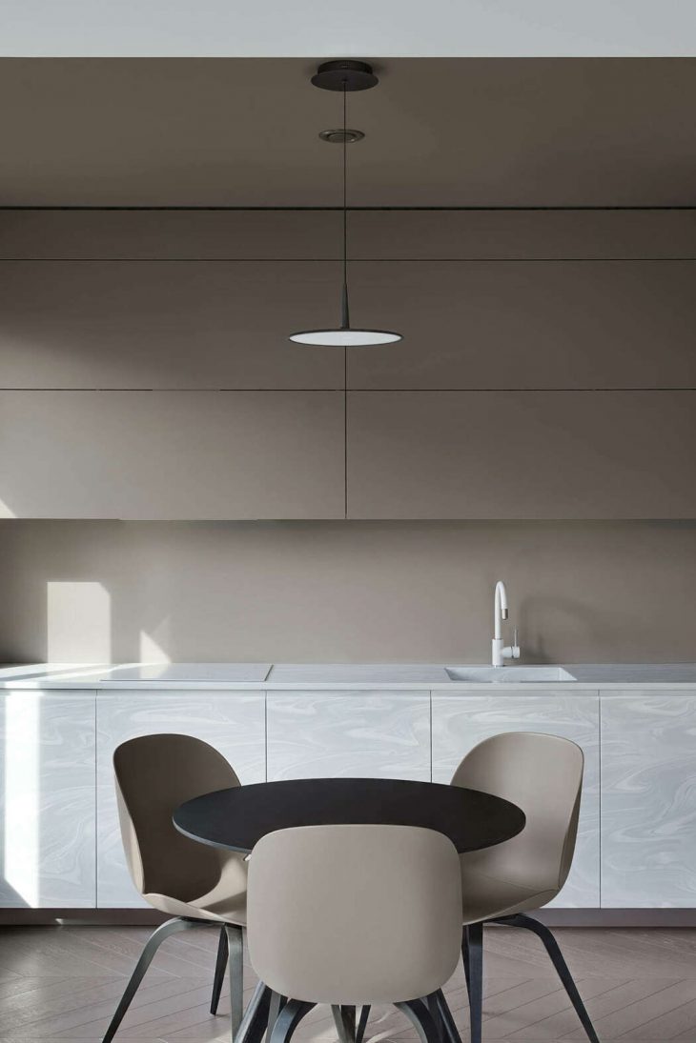
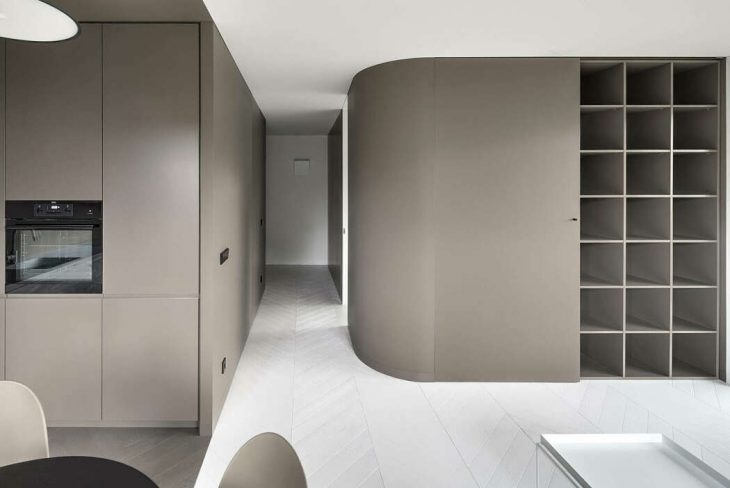
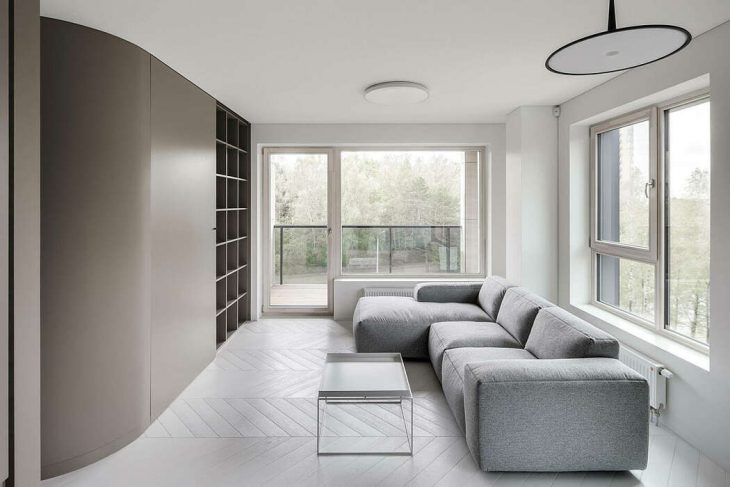
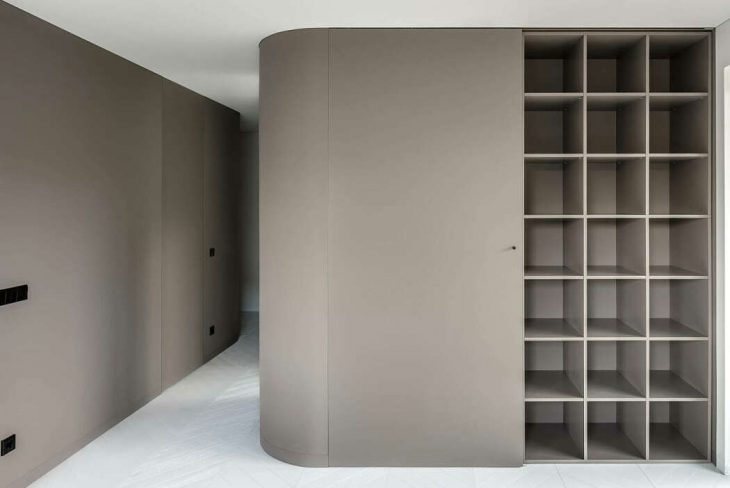
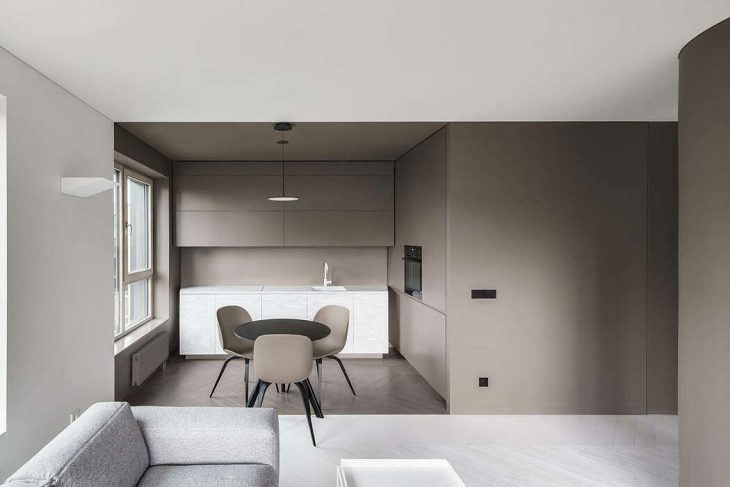
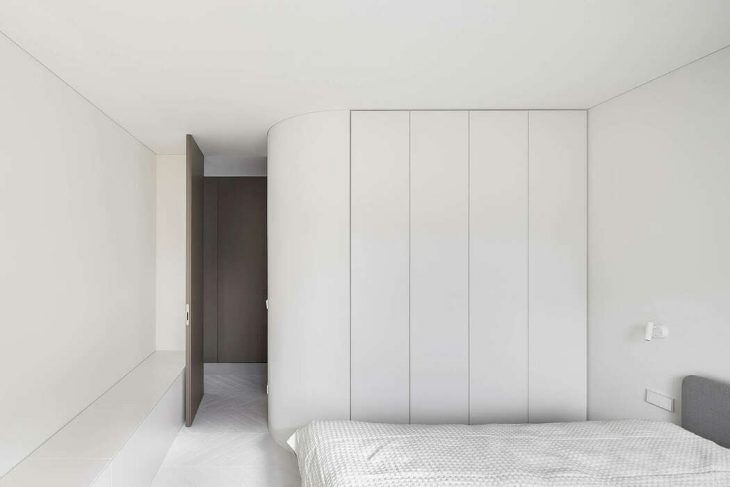
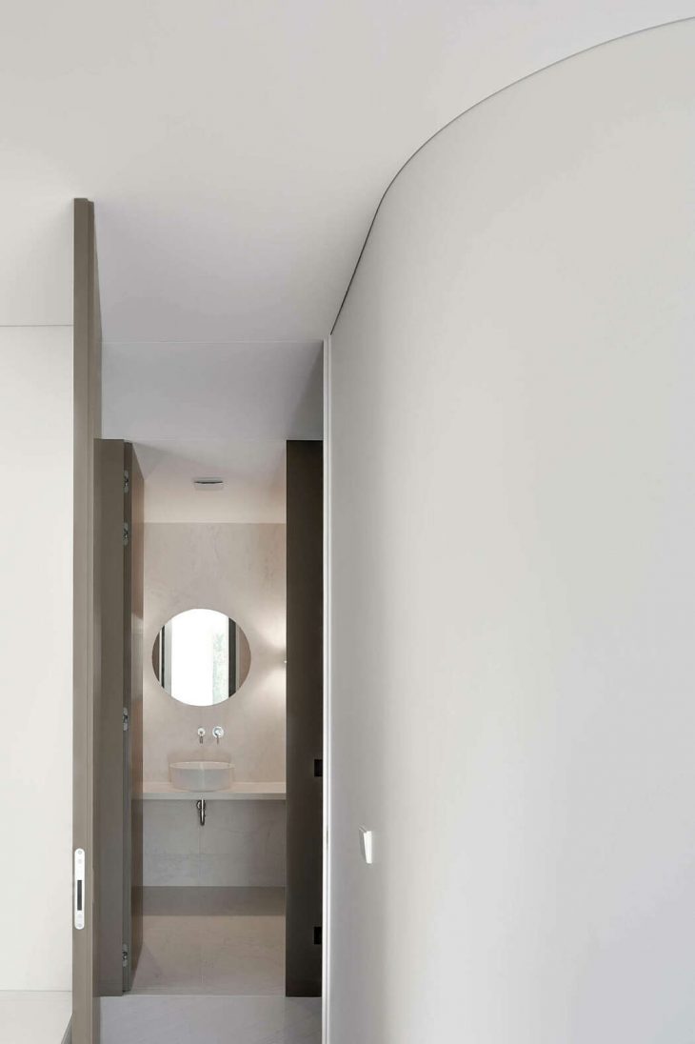
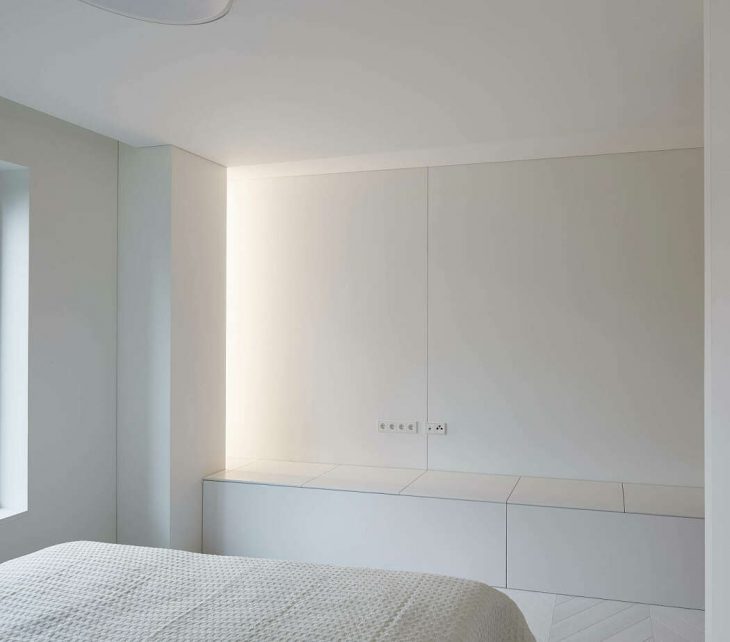
From the architects: A small, 52 square meter, apartment in Vilnius. The primary deep and dark corridor whose transformation has led to soft corners, which open the the space from doorway to the main space. The main space, bedroom and bathroom are exceptionally white and bright. A wall with soft corners and a kitchen area is provided with a darker autumnal shade that forms the perimeter around the main spaces. A contrasting and clean interior with clear spaces.
Functionally and aesthetically shaping a common interior ensemble. A huge mirror in a hall creates a reflective illusion of two apartments. Bathroom light marble tiles leaves a bright and a bit fancy space in a small apartment. Main space has a clear cut line, that divides the kitchen and main room with a table standing directly on the line. Kitchen counter made out of the corian, that resembles a sculptural element in a darker tone kitchen background. All the colors matched if it would be a wall, a furniture, a door or anything that has the single and continiuos color. Bedroom is the only clear white space, that keeps an illusion of a very cosy and bright dream. All the softcorners creates a feeling of a bit larger apartment and a comfortable movement in the small apartment.
Photography by Norbert Tukaj
Find more projects by YCL Studio: ycl.lt


