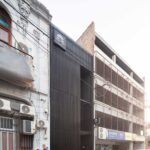
The recently finished Booking.com City Campus, situated in the vibrant heart of Amsterdam, marks a significant milestone for the Dutch travel platform. After more than a decade, all 6,500 employees can finally convene under one roof, fostering a sense of unity and collaboration within the organization. In a remarkable display of unity, Booking.com marked a significant milestone with the highly anticipated inauguration of their cutting-edge City Campus. This momentous occasion symbolizes the consolidation of their previously dispersed operations, which were scattered across various locations throughout the city.
In conjunction with the adjacent residential element, the primary campus structure was meticulously designed by UNStudio in a seamless partnership with BPD and the Booking.com team. The objective was to fashion an optimal contemporary workspace for Booking.com’s esteemed workforce, while simultaneously prioritizing the utmost in health and sustainability within the urban landscape. In their role as the Lead Interior Architect, HofmanDujardin skillfully orchestrated the creation and coordination of the interior fit out masterplan, seamlessly integrating the contributions of various esteemed international design firms.
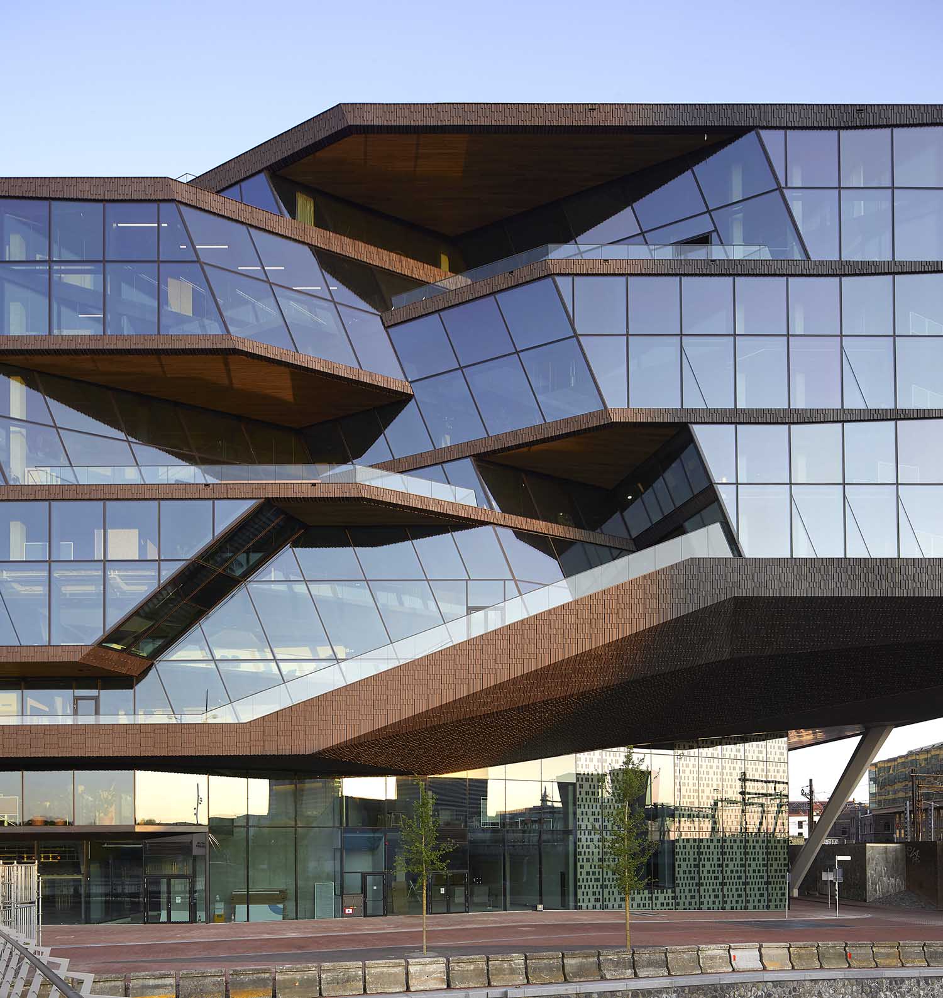
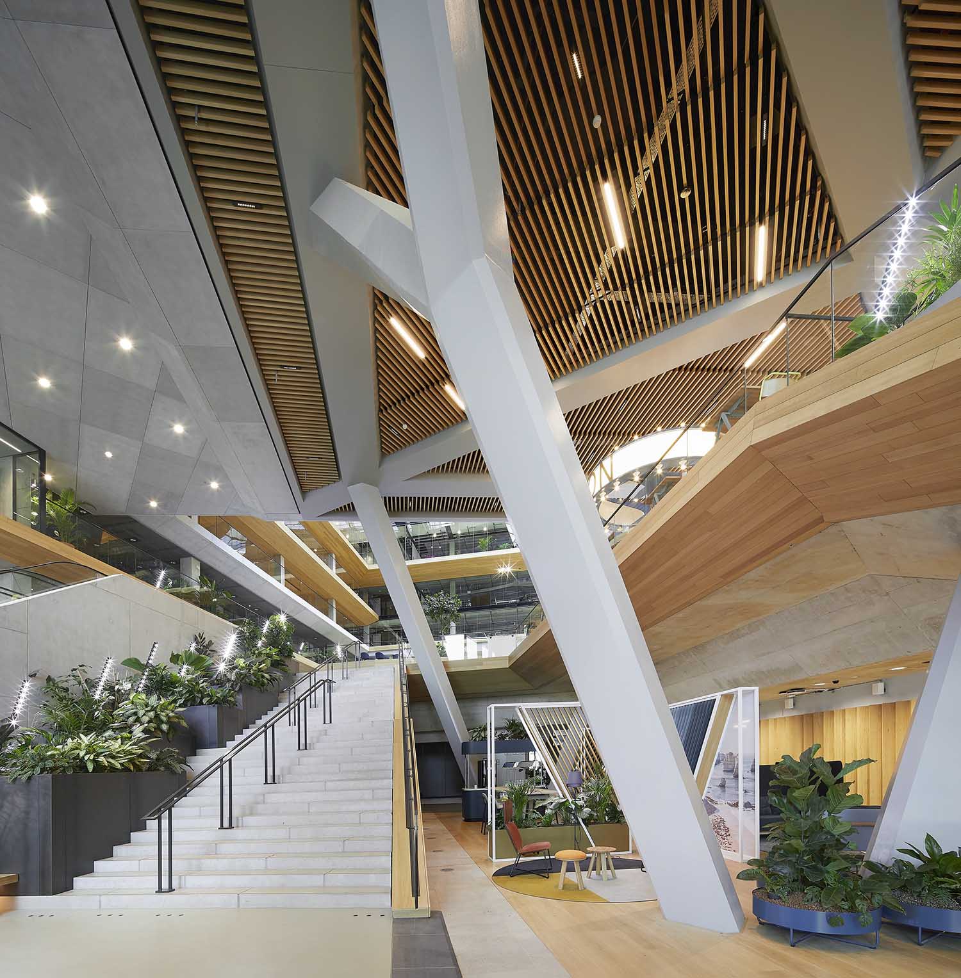
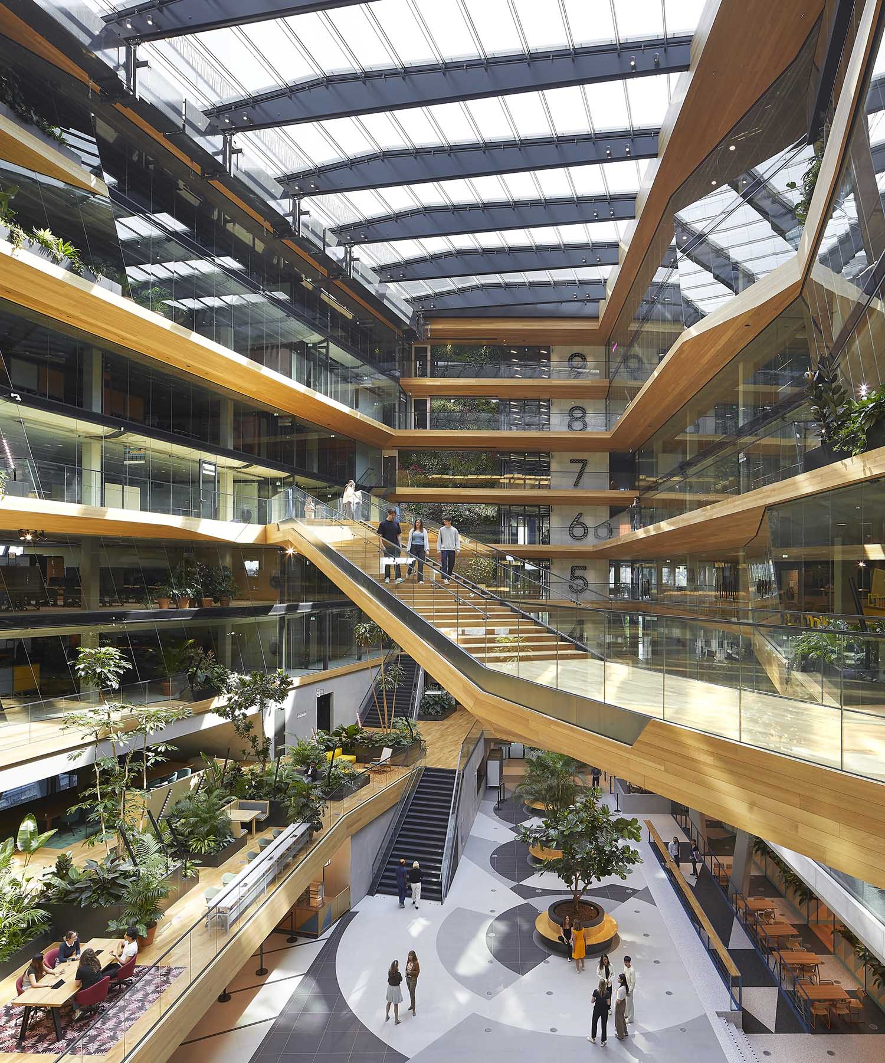
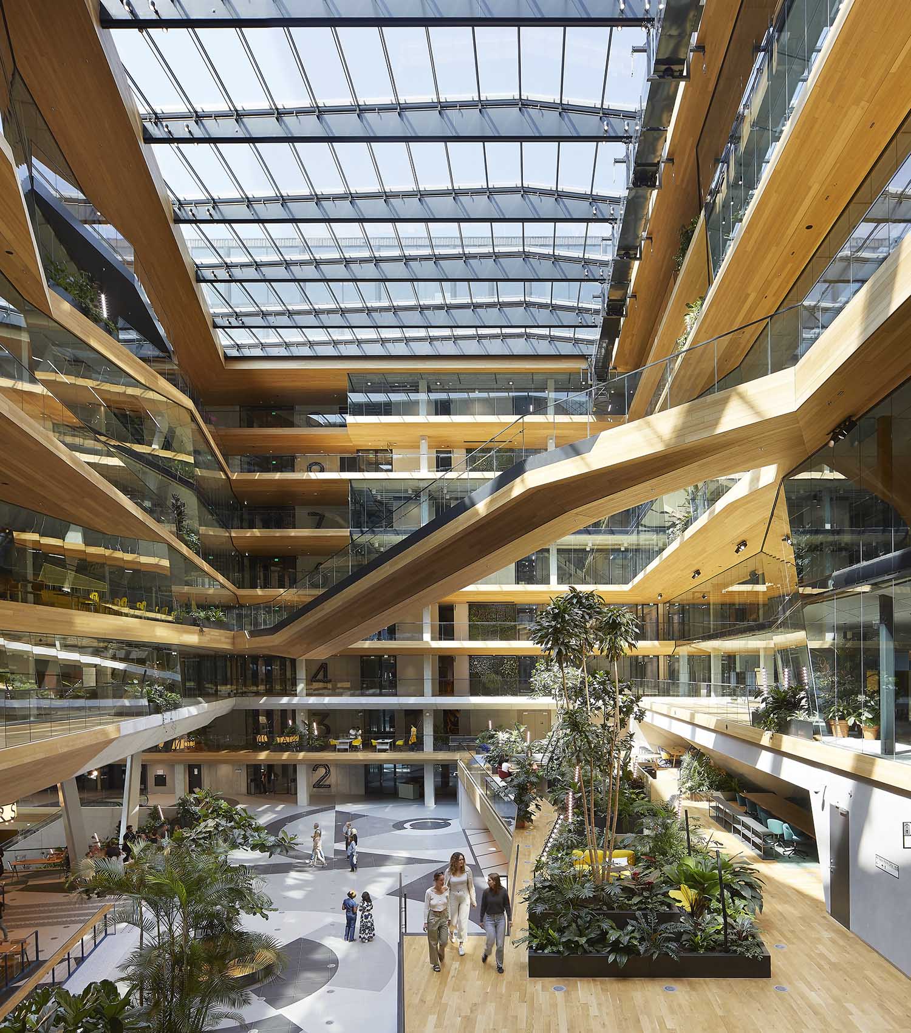
Today’s festivities mark the culmination of a meticulously planned transition, as the entire workforce of Booking.com gracefully settles into their new architectural abode. In response to the evolving needs and changing work habits brought about by the pandemic, Booking.com has undertaken a meticulous and well-planned rehousing initiative. This process has been guided by a keen observation of user-needs and a thoughtful consideration of feedback provided by their employees. UNStudio demonstrated a meticulous approach in addressing the specific requirements and goals of Booking.com from the very beginning, resulting in a versatile design for their new City Campus. Furthermore, the firm actively engaged in a collaborative process during the final stage to refine the design and adapt it to any potential changes in user needs that may arise in the post-pandemic era.
The architecture and interiors of the expansive 65,000 m2 campus have been thoughtfully crafted with a primary focus on fostering connectivity. The design aims to cultivate a sense of inclusivity, promoting a healthy and sustainable environment that encourages diversity and facilitates serendipitous interactions among Booking.com employees, visitors, residents, and the diverse range of individuals who frequent the vibrant Oosterdokseiland in the heart of Amsterdam.
In the year 2015, the esteemed collaboration between Booking.com and BPD (Bouwfonds Property Development) culminated in the appointment of UNStudio as the chosen architectural firm entrusted with the task of crafting a visionary campus within the heart of Amsterdam. From its inception, the primary objective of the architectural design was to foster a thriving community, promoting a sense of well-being among its occupants. The buildings were meticulously crafted to cultivate a harmonious environment that encourages collaboration among employees and serves as a magnet for top-tier talent from various corners of the world.
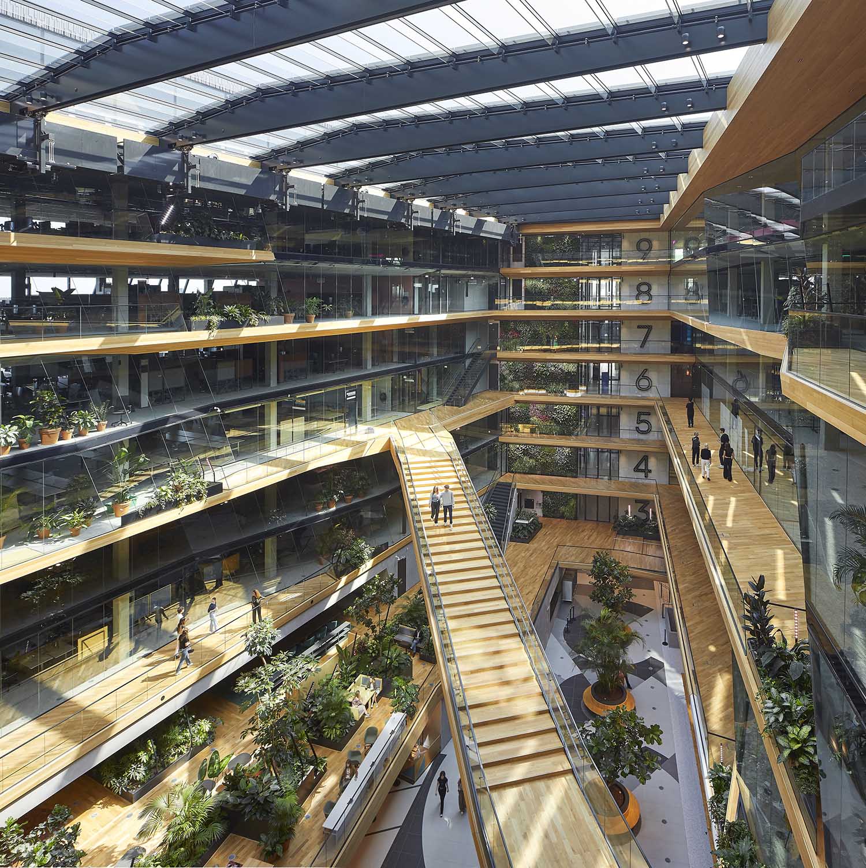
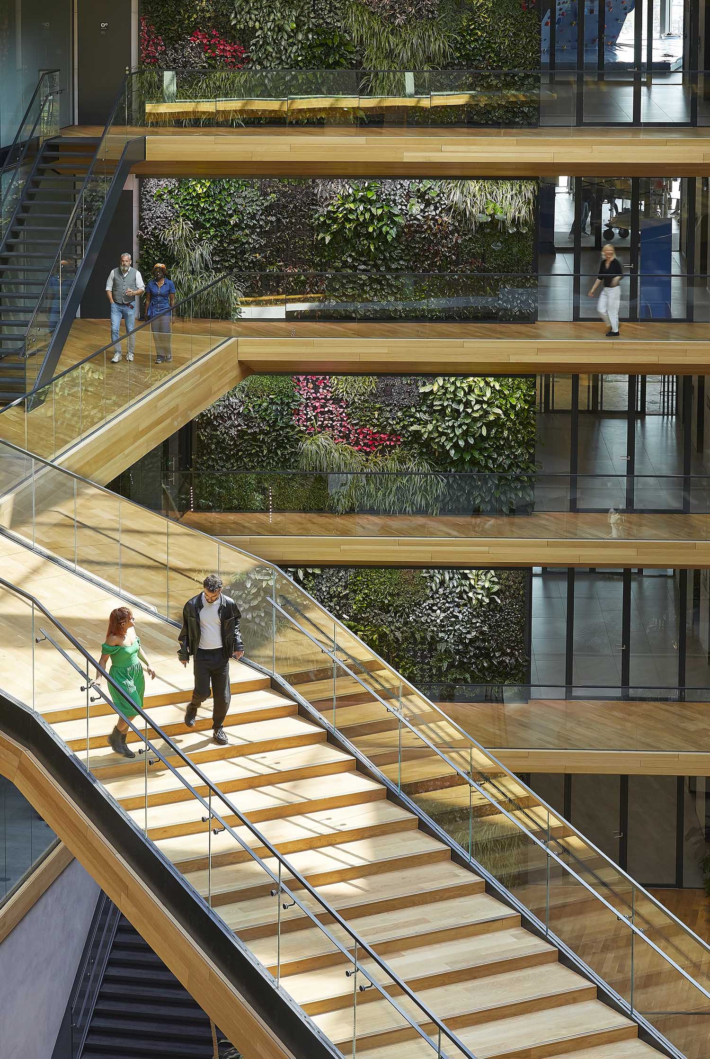
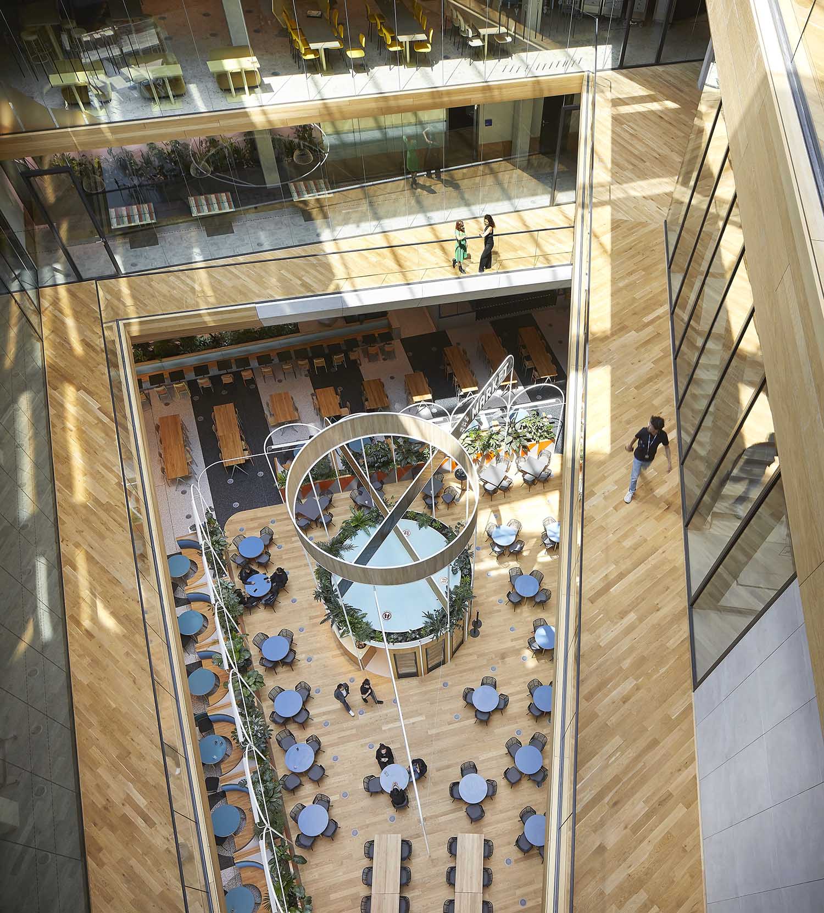
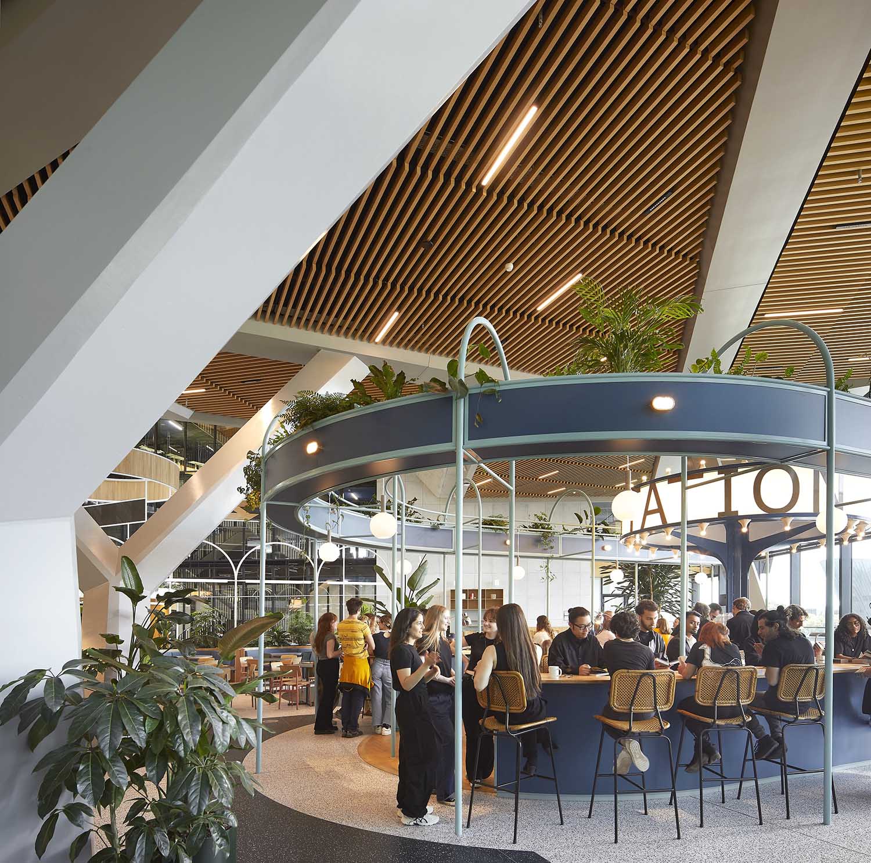
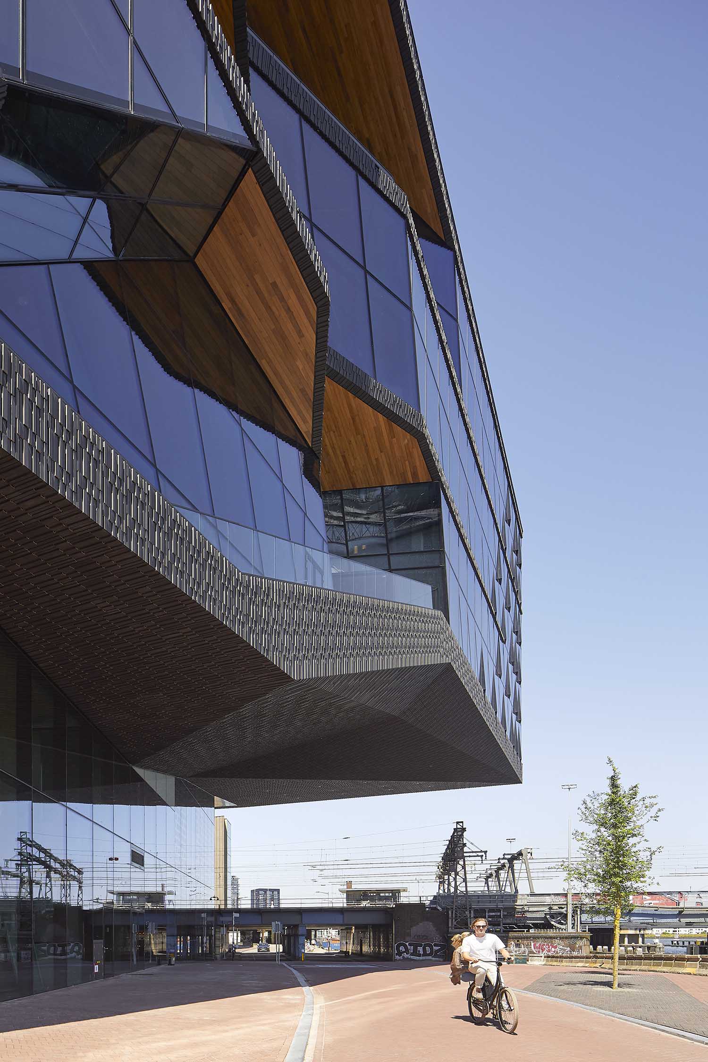
Booking.com, with a keen eye for their headquarters, sought to create a space that would embody their prominent standing in the tech industry. Recognizing the building’s significance, they aimed to utilize it as a vital instrument in attracting and retaining the finest young talent from the field. The design was initiated with this objective in mind. In the preliminary investigative phase, immersive excursions were conducted to meticulously observe the architectural marvels of thriving technological enterprises. Booking.com sought to create a building that would transcend conventional design norms and deliver an extraordinary experience for their esteemed workforce. This necessitated the development of a fresh, innovative, and one-of-a-kind architectural concept.
The design of Booking.com’s work environment prioritized the creation of a socially, physically, and mentally healthy space for its employees.
Within the structure, the architectural design subtly prompts employees to remain active by cultivating captivating spaces and promoting physical mobility through the incorporation of staircases, bridges, and galleries that span across all floors, extending even to the rooftop. The emergency staircases seamlessly integrate into the overall architectural concept, deviating from the norm by featuring glazing along the atrium side. This unique design not only promotes regular utilization but also provides an abundance of natural light, scenic views, and enhanced visibility from various areas within the building.
The implementation of under floor air distribution systems offers the advantage of delivering a steady supply of fresh air in close proximity to the occupants. This strategic placement ensures that users can enjoy improved indoor air quality and a heightened sense of comfort. Additionally, the utilization of radiant ceilings further enhances the overall thermal experience by providing efficient heating and cooling capabilities. This combination of under floor air distribution and radiant ceilings creates an optimal environment that prioritizes both the well-being and comfort of the individuals within the space. The architects have placed a strong emphasis on ensuring optimal acoustics in both the office spaces and the atria. Additionally, the building boasts an abundance of natural light, which is complemented by carefully selected high-quality artificial lighting that minimizes glare, thus enhancing the overall visual comfort.
The newly constructed campus showcases an exceptional commitment to sustainability, incorporating a wide range of innovative solutions. Notably, it has been awarded the prestigious BREEAM Excellent design certificate, highlighting its remarkable environmental performance. Furthermore, an integrated building management system has been seamlessly integrated to create a harmonious environment for both employees and operations staff.
The campus design exemplifies a functional, transparent, and interconnected approach that resonates with the ethos of Booking.com. It seamlessly integrates various elements to form a versatile urban campus, mirroring our vision of future work, living, and connectivity.
RELATED: FIND MORE IMPRESSIVE PROJECTS FROM THE NETHERLANDS
UNStudio, renowned for their expertise in urban design and architecture, took charge of crafting the campus’s overall aesthetic and spatial experience. Meanwhile, the talented team at HofmanDujardin, led by their accomplished Lead Interior Architect, assumed the responsibility of developing the interior masterplan. Their role extended beyond mere design, as they also oversaw the collaborative efforts and supervised the execution of the interior design.
The design encompasses an array of amenities, comprising 28 meticulously crafted micro holiday destination breakout spaces. The campus boasts a collection of thoughtfully designed communal areas that cater to the needs of its employees. These spaces, inspired by various destinations, offer a distinct and captivating ambiance. They not only serve as service points, restaurants, and breakout spaces but also feature well-equipped pantries for added convenience.
The work floors exhibit a remarkable blend of flexibility and generosity in their design, allowing for the creation of a multitude of diverse working and meeting spaces. The diverse range of meeting spaces and amenities available in this design empowers employees to curate their daily experiences, fostering a harmonious and efficient work environment.
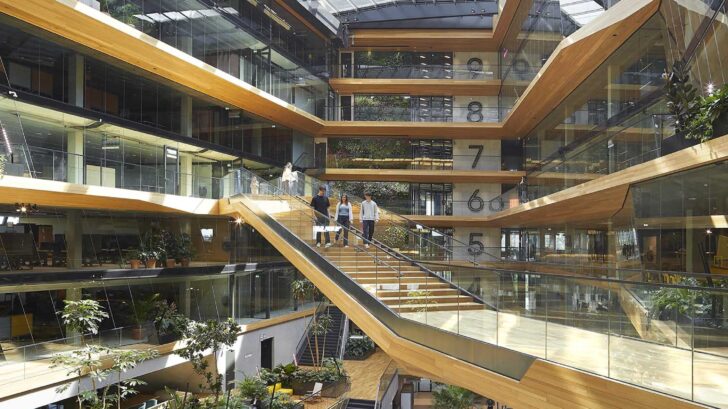
Project information
Architecture: UNStudio
Lead Interior Architect: HofmanDujardin
Interior Area Designers: CBRE Design Collective, HofmanDujardin, i29 interior architects, Linehouse, Studio Modijefsky, UNStudio
Interior Layer Designers: Mijksenaar, MOSS, Powerplant, Scholten & Baijings, Studio Rublek
UNStudio team:
Architecture:
Ben van Berkel with Arjan Dingsté, Marianthi Tatari, Marc Hoppermann, Misja van Veen, Juergen Heinzel, Ariane Stracke, René Toet and Albert Gnodde, Albert Laarman, Anna Garazdowska, Ardit Curraj, Ayax Abreu, Bruno Peris, Clare Porter, Cristina Bolis, Ergin Birinci, Georgios Siokas, Guilherme Miranda, Ivo van Capelleveen, Izak Kljakovic, Jolien Bruin, Juan Luis Mayen Moran, Ka Shin Liu, Luke Tan, Mahmoud Meligy, Mark Maas, Martin Zangerl, Maya Christodoulaki, Menida Avram, Mitchel Verkuijlen, Olivier Yebra, Pieter Doets, Robbie Neijzen, Ryszard Rychlicki, Alex Tahinos, Argyrios Delithanasis, Bart Bonenkamp, Gary Polk, Ke Quan, Kyle Tousant, Mahmoud Meligy, Ryan Henriksen, Xinyu Wang, Yan Ma, Derrick Diporedjo, Gys le Roux, Jahan Tahamtan, Lu Ding
Model team: Patrik Noome
Interior fit-out – auditorium, bike entrance and parking, open-air Campus (balconies and rooftop):
Ben van Berkel with Arjan Dingsté, Marianthi Tatari, Ariane Stracke and Antoine van Erp, Cristina Bolis, Yiming Zhang, Mitchel Verkuijlen, Lachlan Million, Lieneke van Hoek
For more info visit www.unstudio.com


