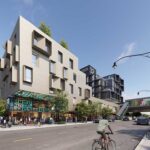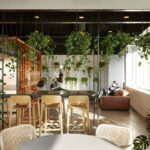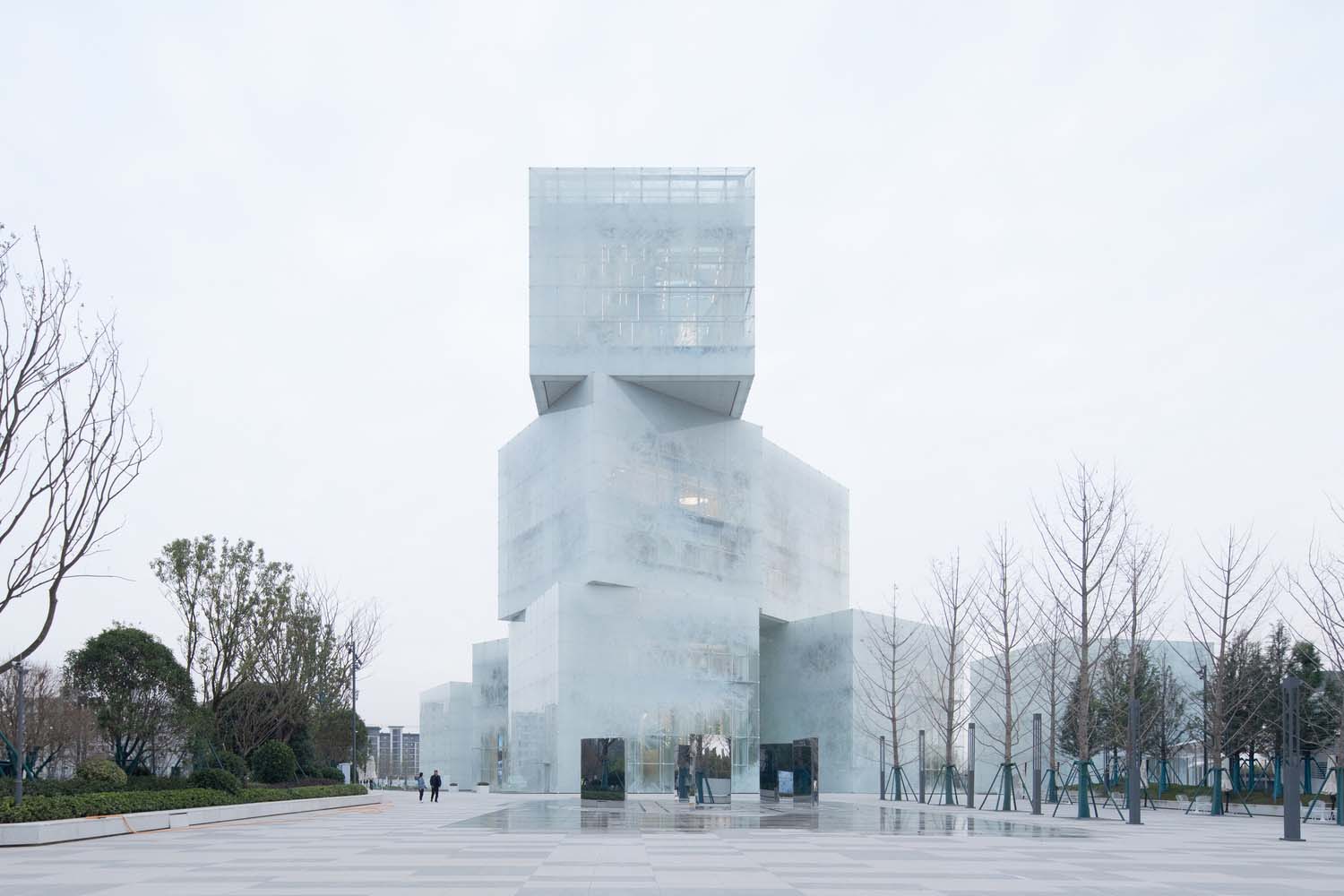
Zone of Utopia Architecture and Mathieu Forest Architecte designed the Ice Cubes Cultural Tourist Center in Xinxiang, China.
The center serves as the district’s architectural highlight and will be home to a future indoor ski slope as well as other winter sports facilities. The project’s goal is to develop a potent urban indicator that unites the entire district. The construction does not resemble a traditional structure. It is a gigantic, clean sculpture that is out of proportion.
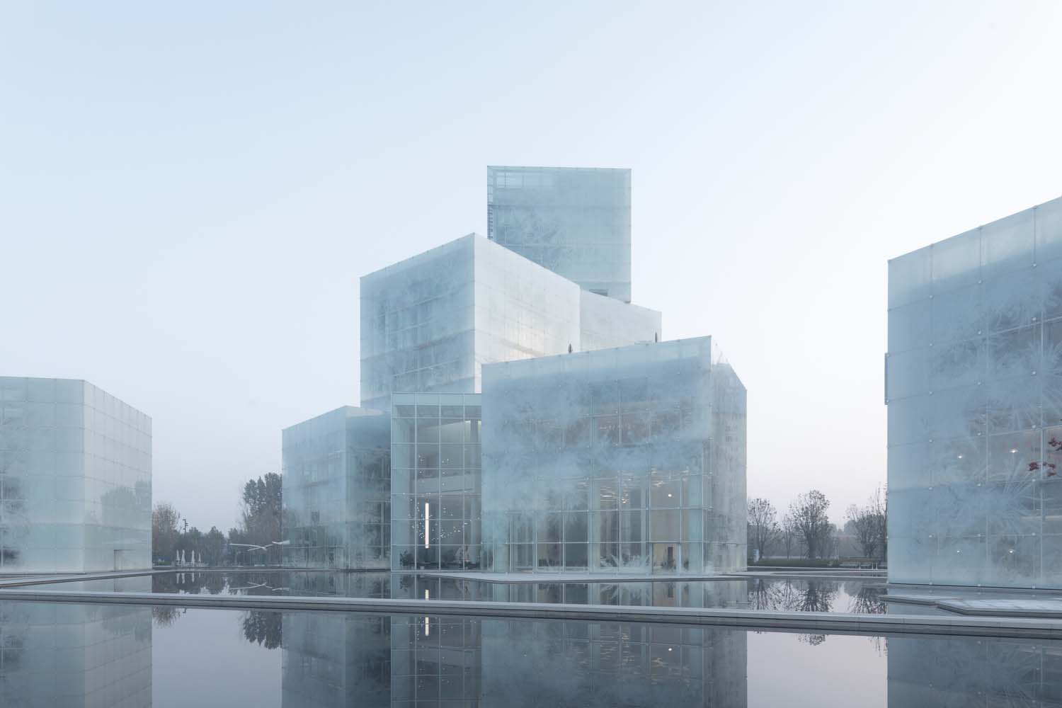
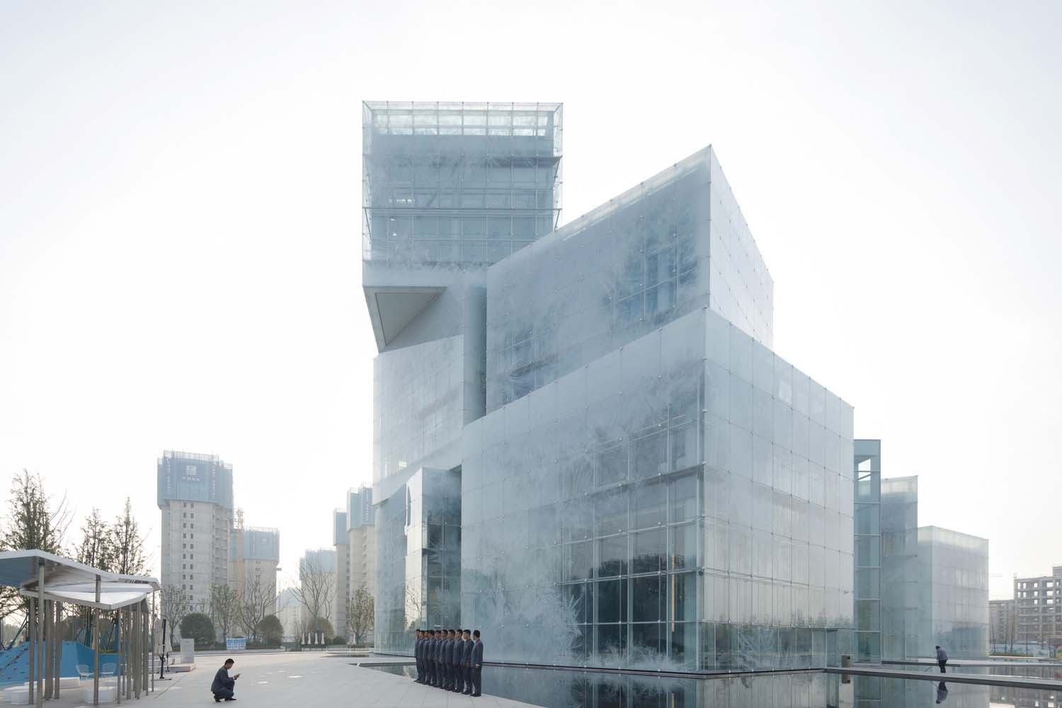
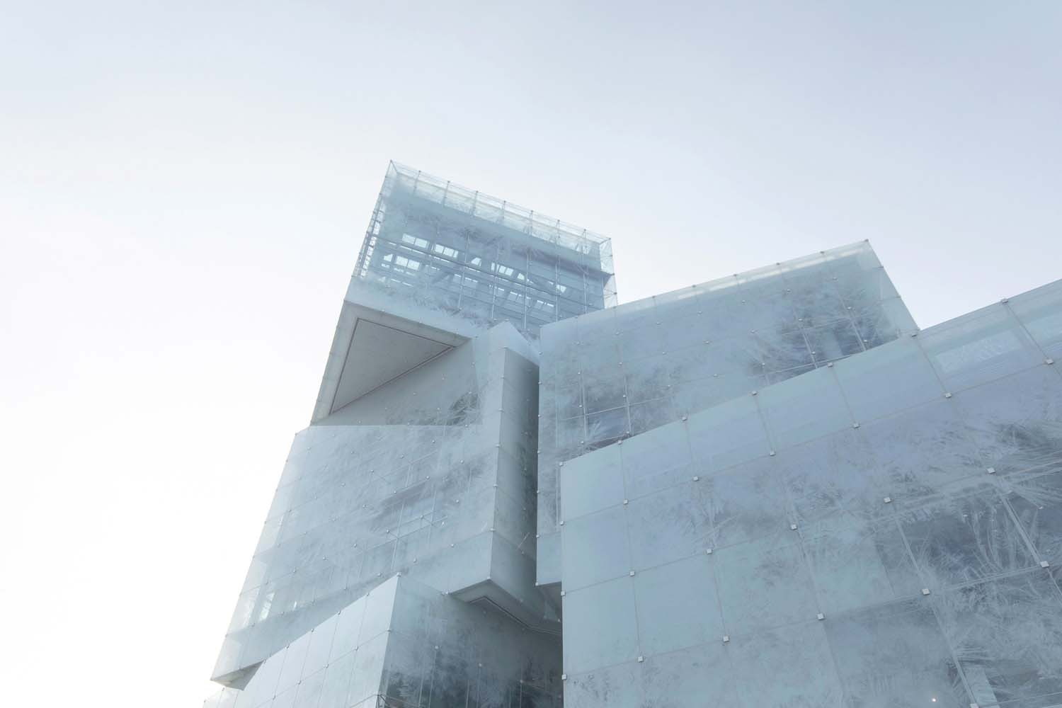
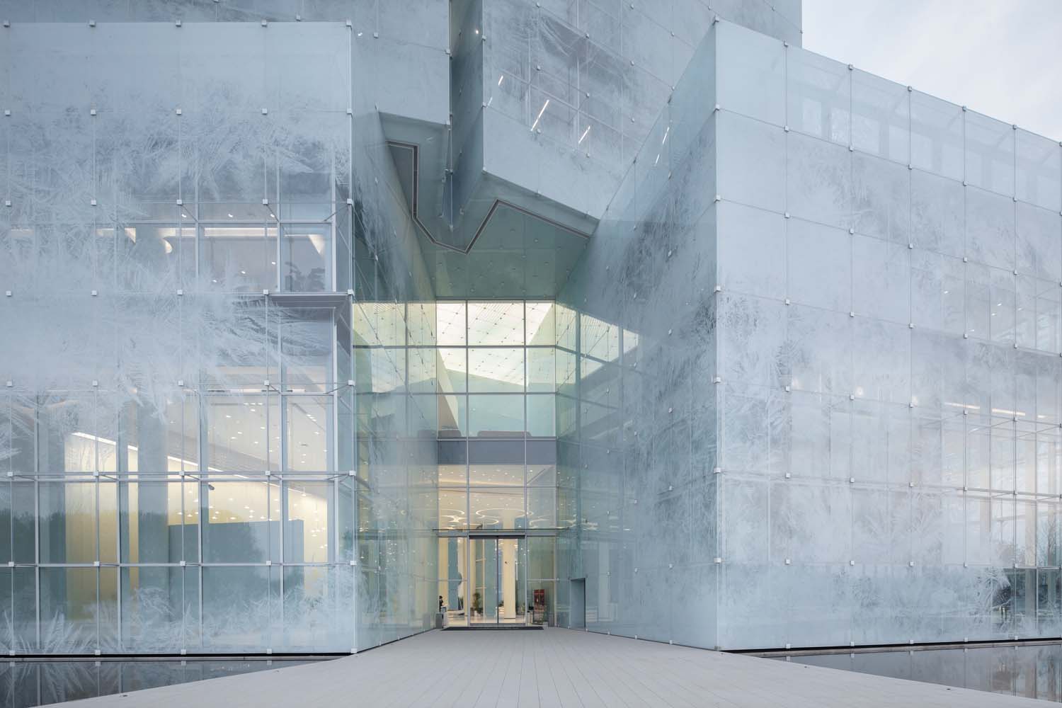
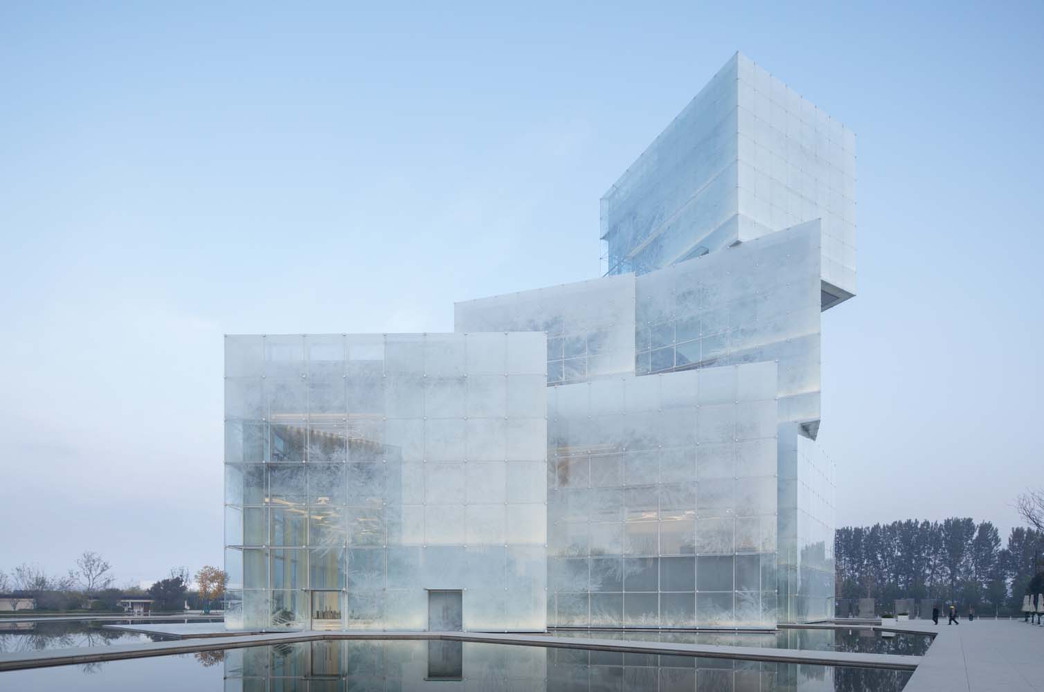
Nine ice cubes are superimposed and offset from one another to depict the leisure district’s overall motif. As one approaches, its straightforward appearance becomes nuanced and intricate. Numerous tangled translucent ice crystals that filter light and vision from the inside make up the texture of the glass façade. It is important to conceal things while yet being visible in order to arouse curiosity and the want to approach. The light is captured and returned by the ice crystals. The structure appears to emit the light it receives in the manner of an inhabited mass of ice.
Steel and printed glass are the only materials used to create this massive appearance. No evident support is present. The façade’ glass panels are held in place by stainless steel cables and basic steel connections.
The sky’s light, which varies depending on the time of day, the season, and the weather, is captured by the façade. The building is occasionally dazzling white in direct sunlight; in foggy conditions, it becomes vaporous and frosted even in certain lighting, reflecting the sun and the clouds that are now apparent on the texture of the frost. As time goes on, the building’s appearance is always changing.
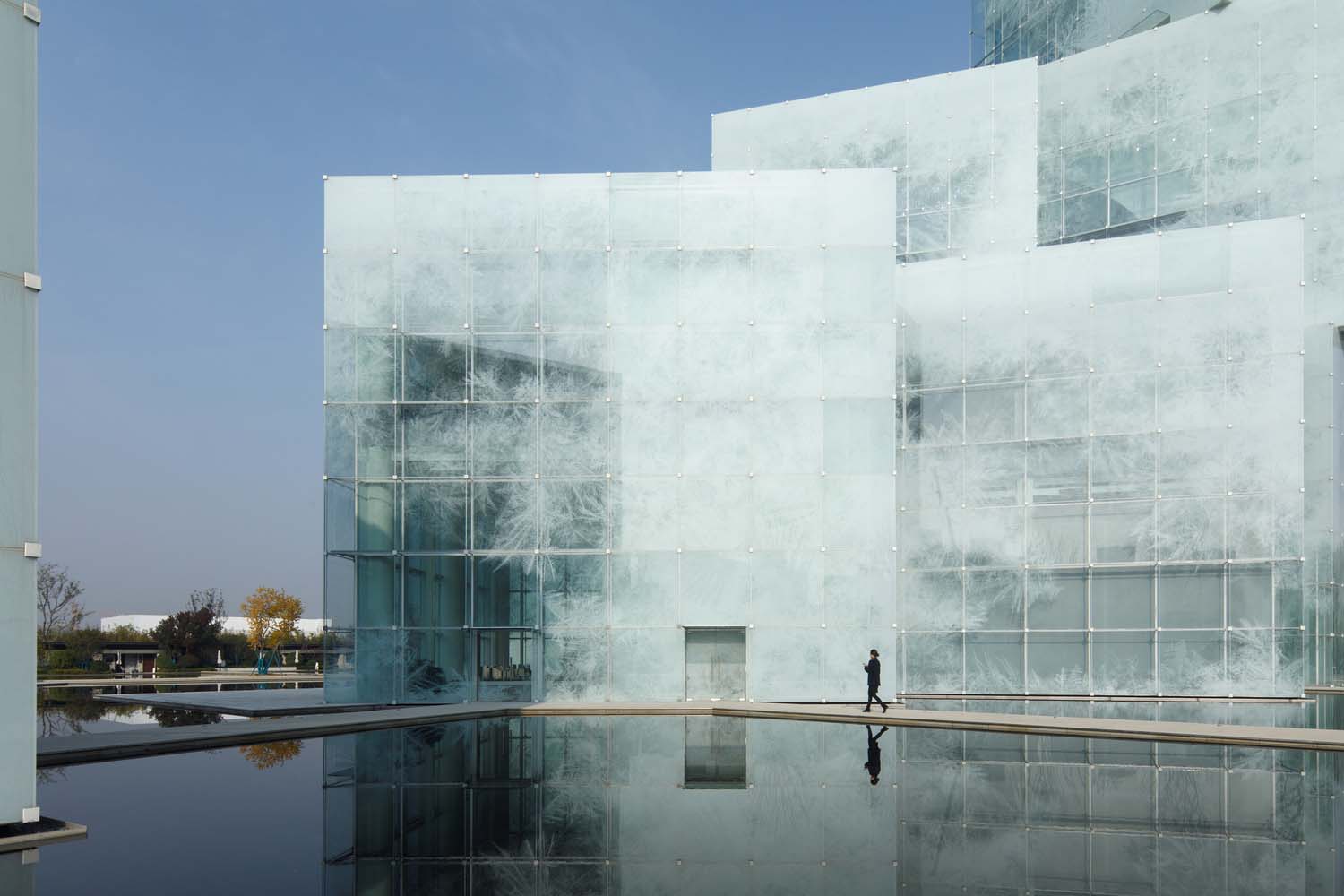
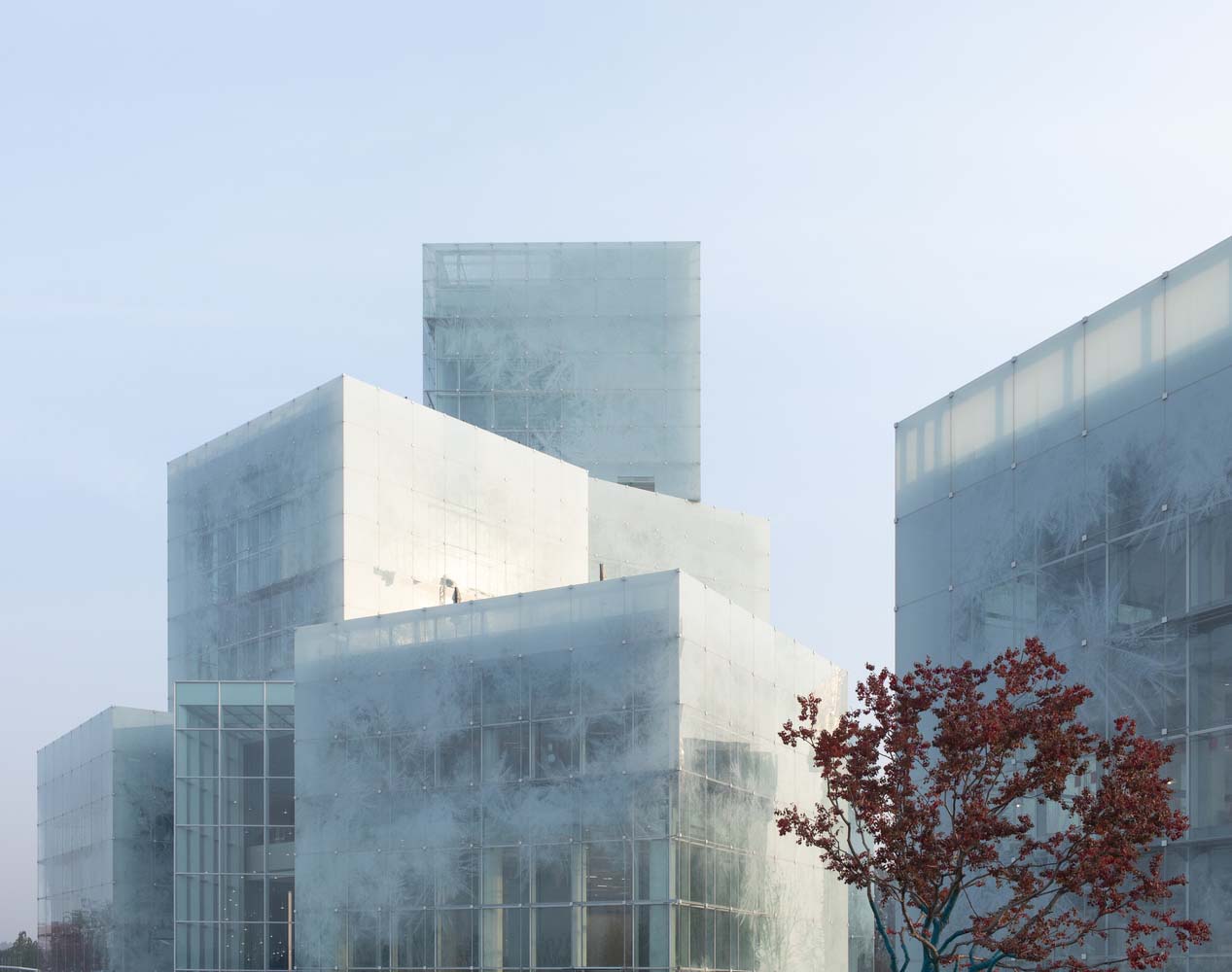
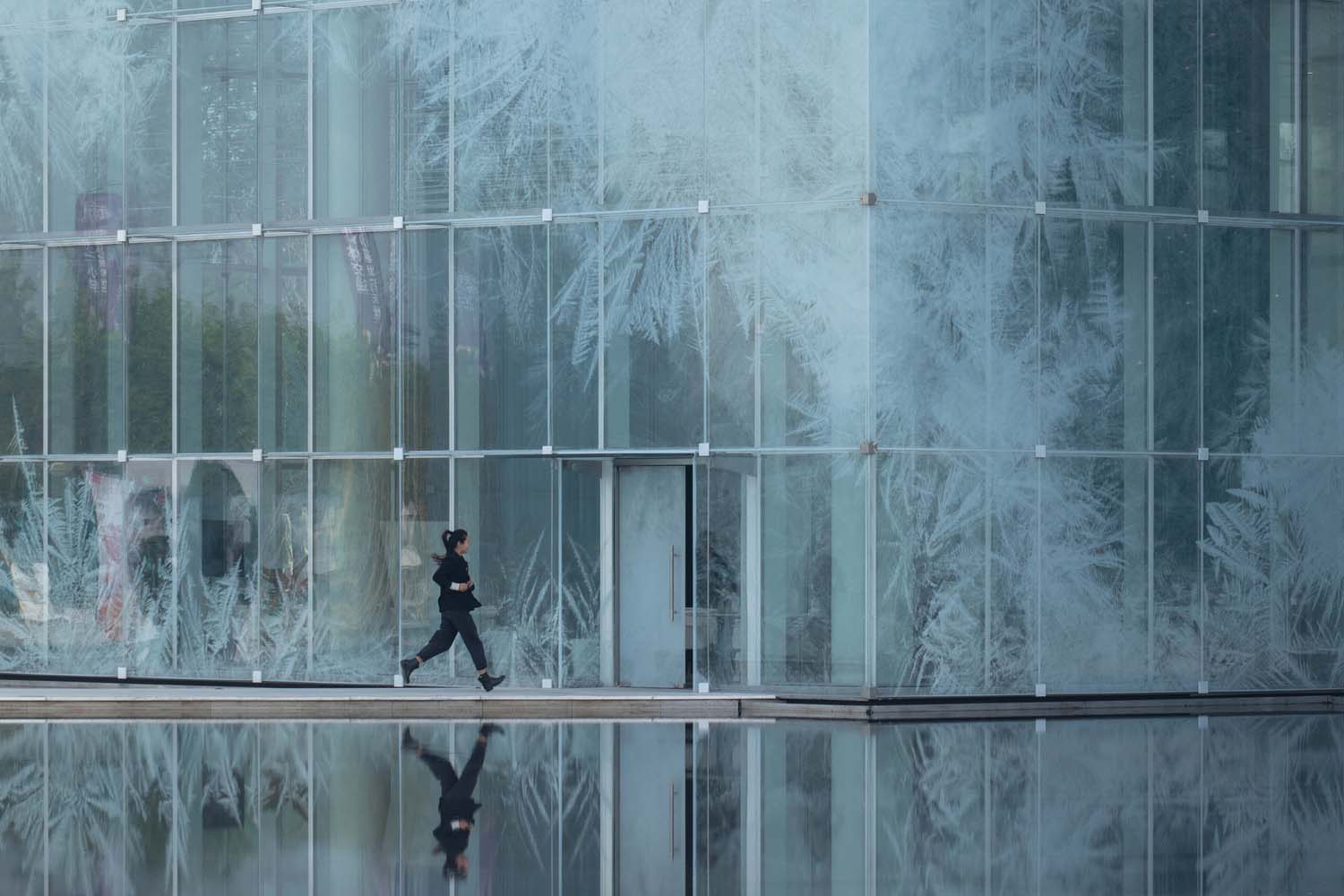
It is a sculpture that was created using all possible discovery angles. Depending on where the visitor is standing, a group of around 17-meter-high superposed cubes is never seen in the same way. The upper cube swings to the side and cantilevers 34 meters above the ground from the commercial street to the west, signaling the end of the perspective. To confront the tranquility of the lake, the composition is more balanced when viewed from the south. The cubes draw closer together to generate a 34-meter vertical gap that urges the visitor to arrive from the north, which is the major pedestrian access. The more clear upper cube, which is made of transparent crystal, contains a space for reflection and relaxation.
RELATED: FIND MORE IMPRESSIVE PROJECTS FROM CHINA
The “lighthouse” towers over the neighboring structures both during the day and at night. Visitors are drawn to it, and its light establishes a landmark for the entire neighborhood. The facades are completely lit up at night, illuminating the surrounds. The structure emits a consistent glow that draws attention and blocks a direct view of the inner life. The Sky Lounge at the summit allows visitors to get a 360-degree view of the surroundings.
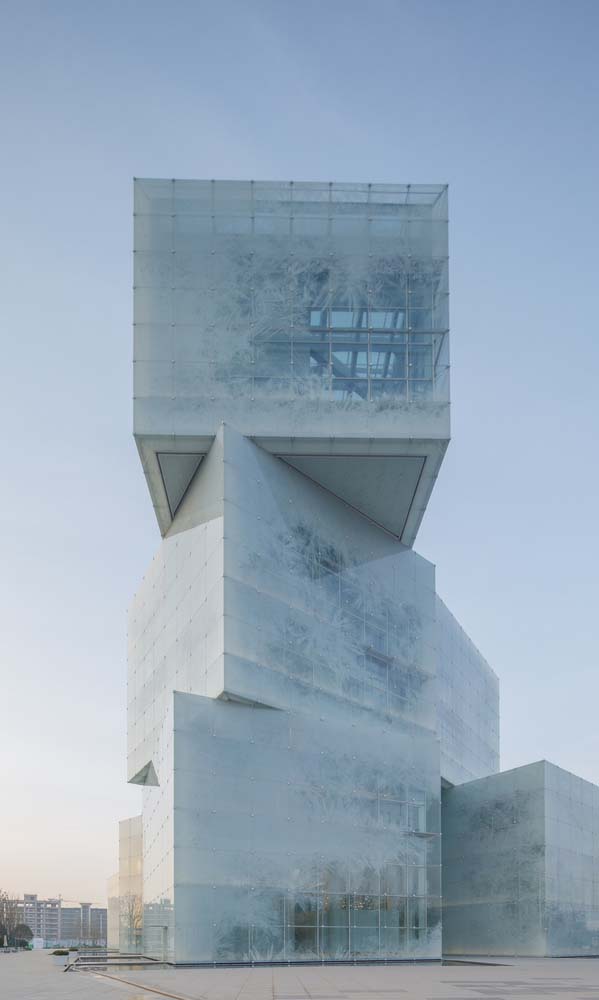
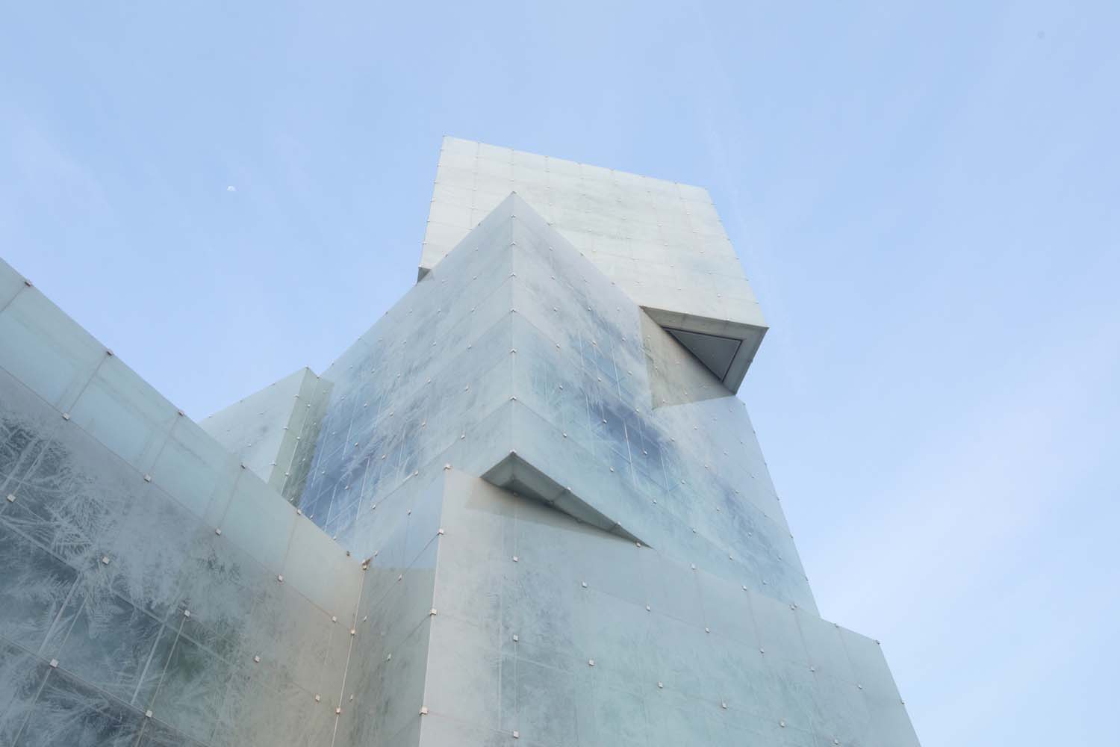
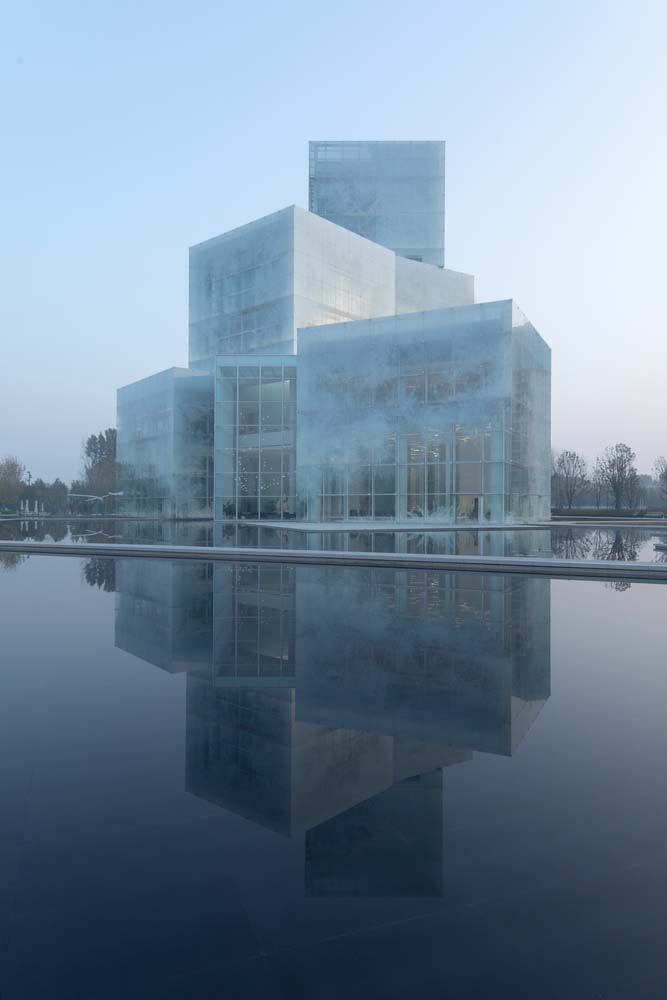
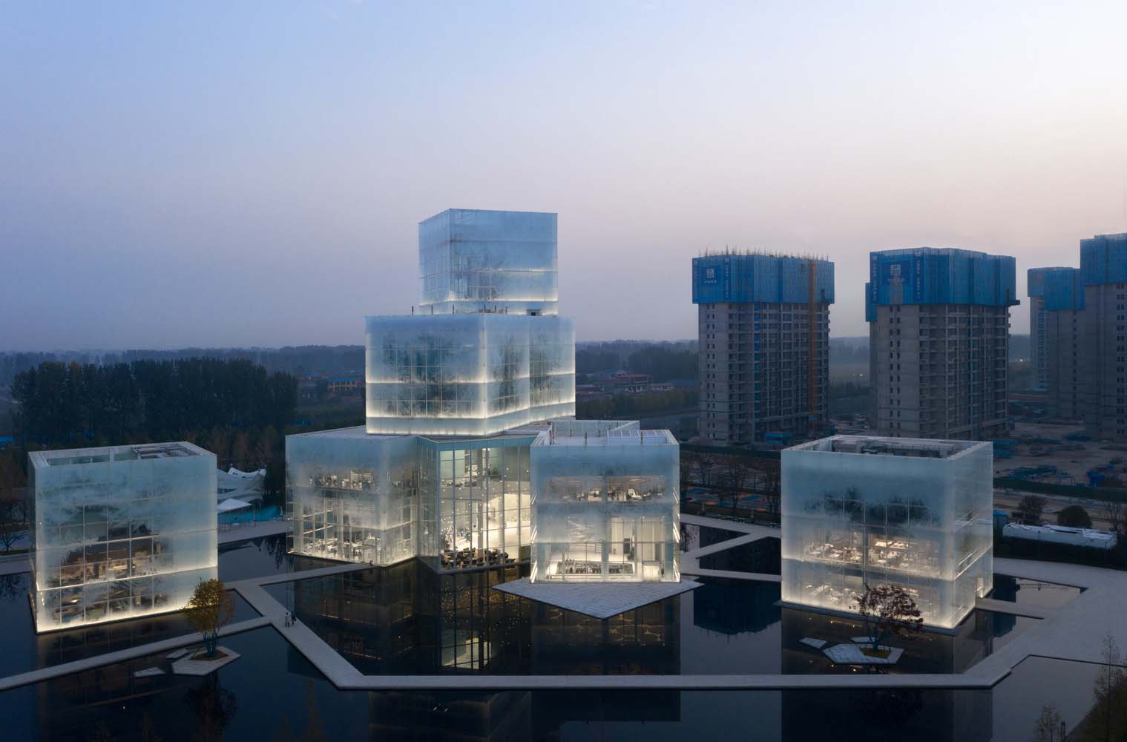
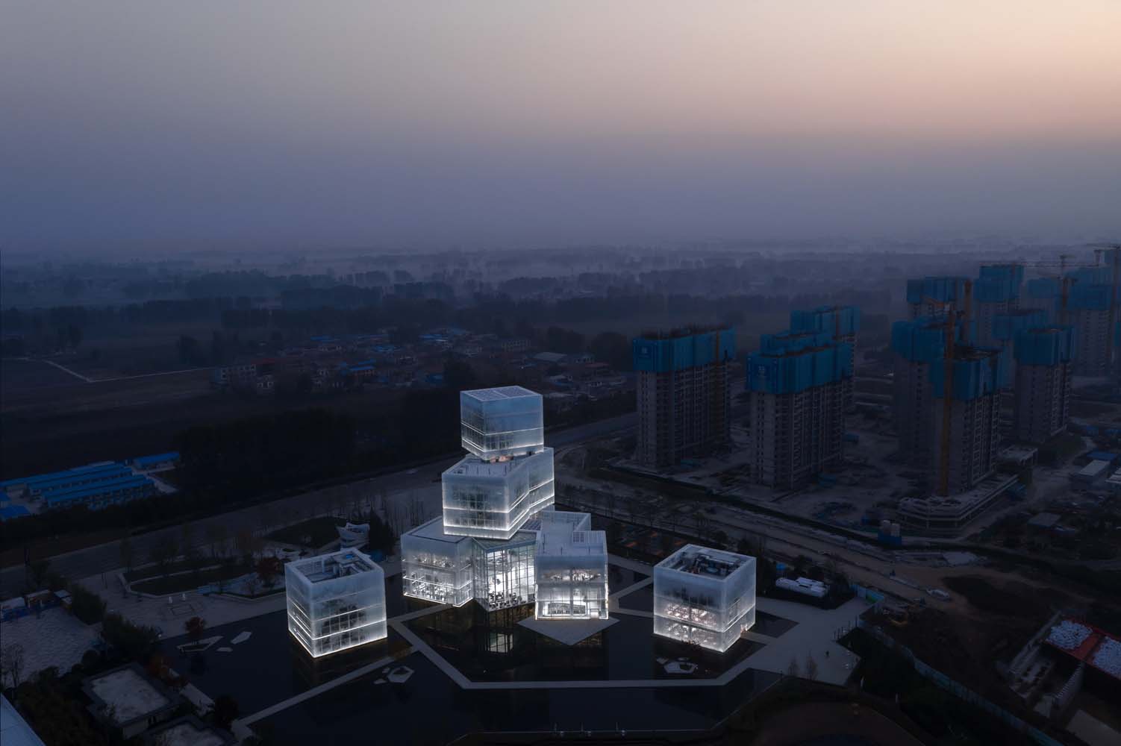
The presence of water and the lake, which leaves the impression that the building is floating. A nice and tranquil atmosphere is produced by a metaphorical sculpture of ice cubes that have been turned into liquid.
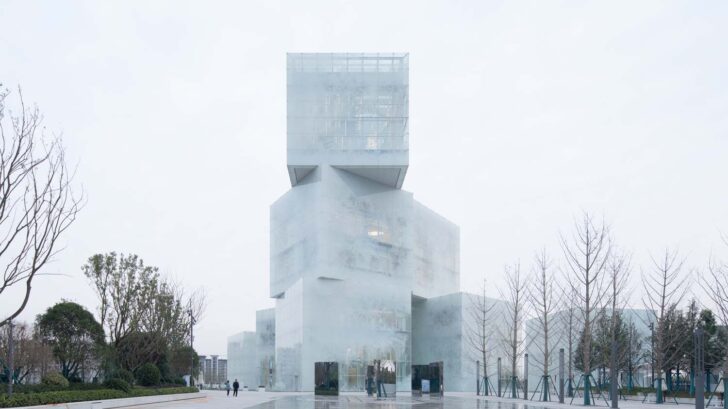
Project information
Architects: Mathieu Forest Architecte, Zone of Utopia – www.mathieuforest.fr, www.z-o-u.com
Year: 2021
Images: ArchExist
Lead Architects: Qiang ZOU, Mathieu FOREST
Structure: Arup Group Limited
Landscape: Hassell Shanghai
Lighting: PROL
Interior Design: WUZ DESIGN
Project Leader: ZENG Teng
Curtain Wall: EDUTH
City: Xinxiang
Country: China


