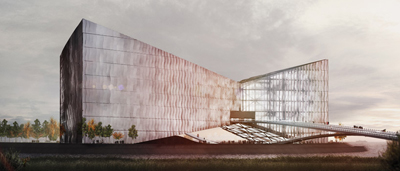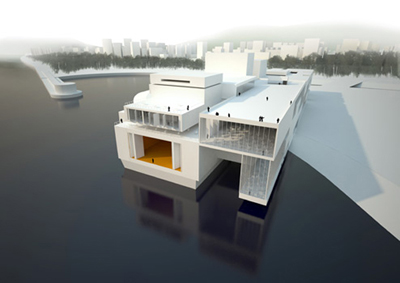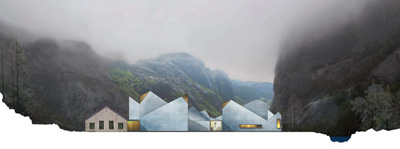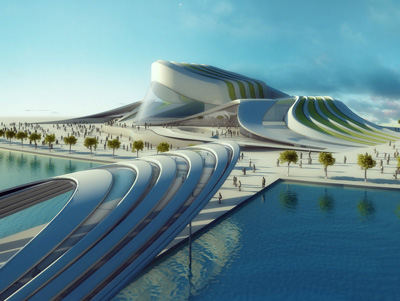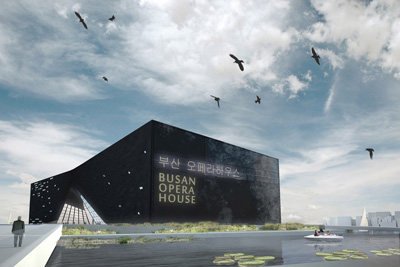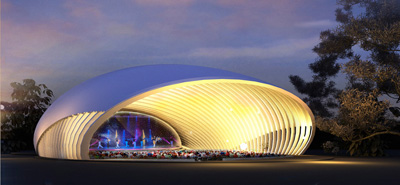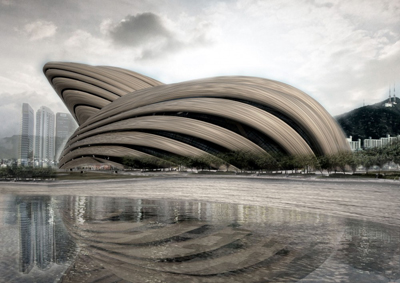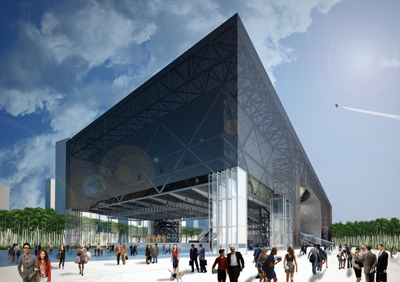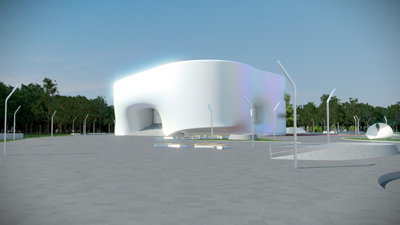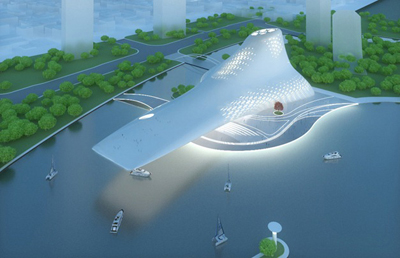Busan Opera House by FORMA
Project: Busan Opera House Design by FORMA Credits: Oleksiy Petrov, Irina Miroshnykova, Dmytro Prutkin, Alice Magirovskaya, Anton Izhakevich Clent: Busan Metropolitan City Site area: 34 928 m2 Total area: 62 300 Built-up area: on ground: 3 245 m2; above ground: 9000 m2; total: 12 245m2; Theatre plaza: amphiteatre: 1896 m2; plaza: 3015m2; total: 4911; Location: Busan, South Korea Website: […] More


