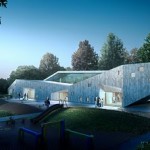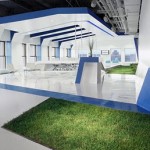
Designed by WE Architecture and Sophus Søbye Architects
Website: www.we-a.dk + www.sophussoebye-ark.dk
The future “Mariehøj culturcenter” draws a clear profile in the landscape. With a new foyer, the culture center will get a new face that invites in all people in Ruderdahl’s municipality and also a heart that can bring together and highlight the many users and activities in the house. Continue for more after the jump:




Simultaneously, the house is a cultural activity center and a well-functioning working place. Through reorganization and rebuilding, better spaces for individual activities are created and more appropriate locations for the various functions. At the same time, more intersections and meeting points are being created. It brings together the multiple activities in the house and creates a space where new connections across all interests and ages may dwell. – from WE Architecture



