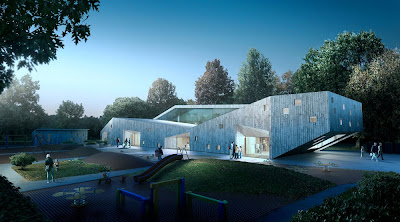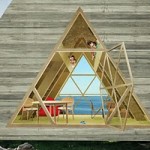
Project: Kindergarten Fagerborg
Designed by Reiulf Ramstad Arkitekter
Website: www.reiulframstadarkitekter.no
RRA has designed a new kindergarten for Fagerborg Congregation in central Oslo. The kindergarten offers 2 units for children between 1-3 years old and 2 units for children between 3-6 years old. Continue for more after the jump:
Designed by Reiulf Ramstad Arkitekter
Website: www.reiulframstadarkitekter.no
RRA has designed a new kindergarten for Fagerborg Congregation in central Oslo. The kindergarten offers 2 units for children between 1-3 years old and 2 units for children between 3-6 years old. Continue for more after the jump:
Gross building area is around 1000m2. There are many cultural heritage guidelines to be considered in the project site. The area is characterised by residential buildings from 1900-1950. As a requirement from the local authority, the kindergarten is to have a contemporary expression. With its location in the middle of a small city park, the kindergarten has an outdoor area that is protected like an enclosed garden. The planning solution enables the 4 kindergarten units to function both independently and together as required. All units share a common area and a kitchen in the heart of the building. Administration is placed on the upper floor separate from children areas.




One Comment
One Ping
Pingback:Trollwall Restaurant and Service by Reiulf Ramstad Architects