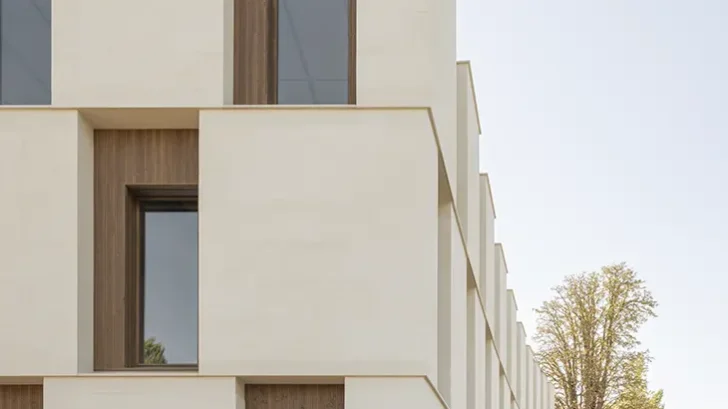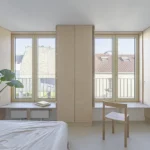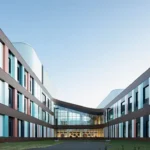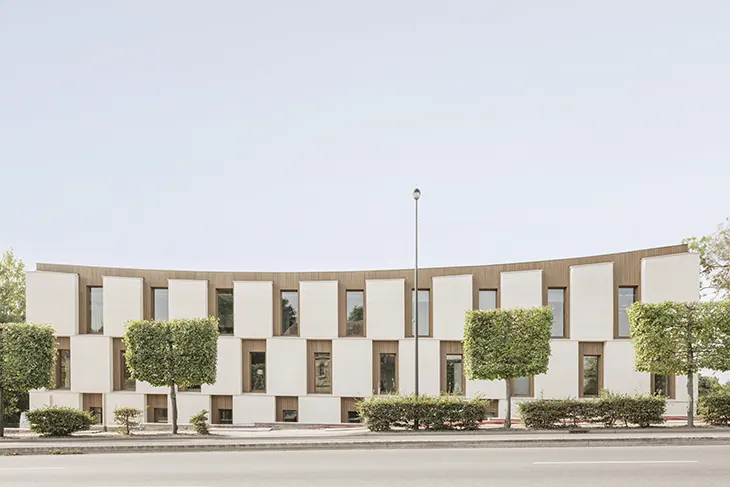
Located on the eastern edge of iXcampus in Saint-Germain-en-Laye, the new Design School by SAME architectes defines a contemporary model for sustainable academic architecture. Set between the town center and the dense state forest, the project bridges innovation and nature through a precise dialogue with its surroundings, expanding the campus while maintaining harmony with its historic landscape and architecture.
EDUCATIONAL
The school stands as part of the wider redevelopment of iXcampus, a project managed by SAME in collaboration with Baumschlager Eberle Architekten and landscape designers Djao Rakitine. Conceived to integrate new buildings with the existing ones, the design preserves the site’s park identity while enhancing spatial continuity. Volumes are arranged to promote fluid interaction, creating a built environment adaptable to future needs and resilient to environmental shifts.
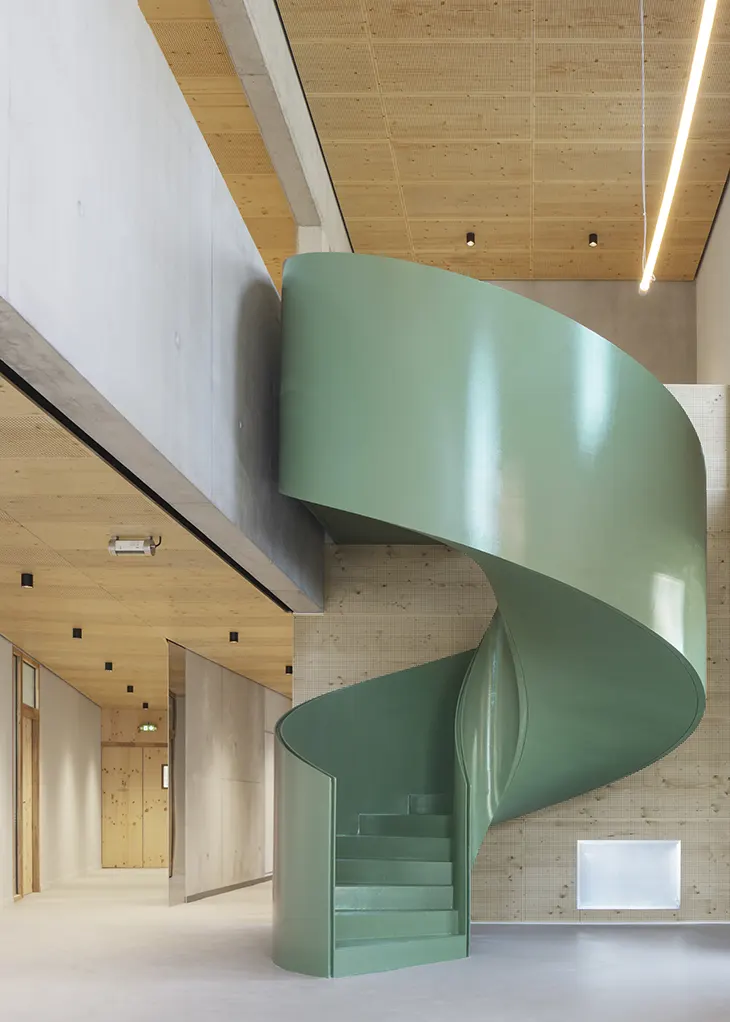
Positioned at the edge of the site, the Design School commands a visible presence from the street through a generous public forecourt that opens the campus to the city. The structure follows the natural slope of the land, taking the form of a splayed parallelepiped capped by a concave roofline. This sculptural profile links the urban fabric, campus, and surrounding greenery in a single gesture. Its façades, clad in locally quarried stone, ground the building in the material language of Saint-Germain-en-Laye’s monuments.
Each elevation is treated with equal precision. The façade’s modular grid alternates stone panels and wood-framed window recesses in a checkerboard rhythm that balances transparency and solidity. Subtle variations in depth animate the surface, while the restrained palette emphasizes texture and light. The architectural clarity of this grid expresses both efficiency and refinement, establishing a visual coherence across the campus.
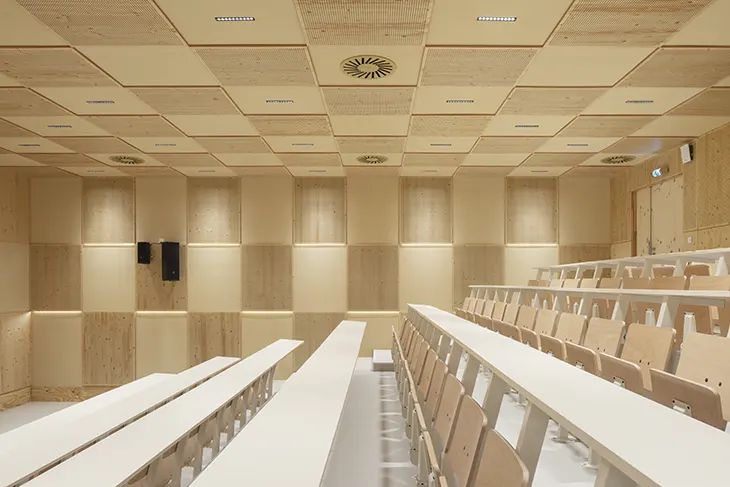
Inside, the building’s structure of posts and beams allows for flexible partitions, supporting long-term adaptability and reversibility of spaces. The ground floor, connected to the public forecourt, hosts the main lobby, an open double-height volume animated by a spiral staircase that leads to upper-level classrooms. Administrative offices occupy the narrower end of the plan, while below ground, a lecture hall and computer rooms receive natural light through lushly planted window wells, merging landscape and learning environments.
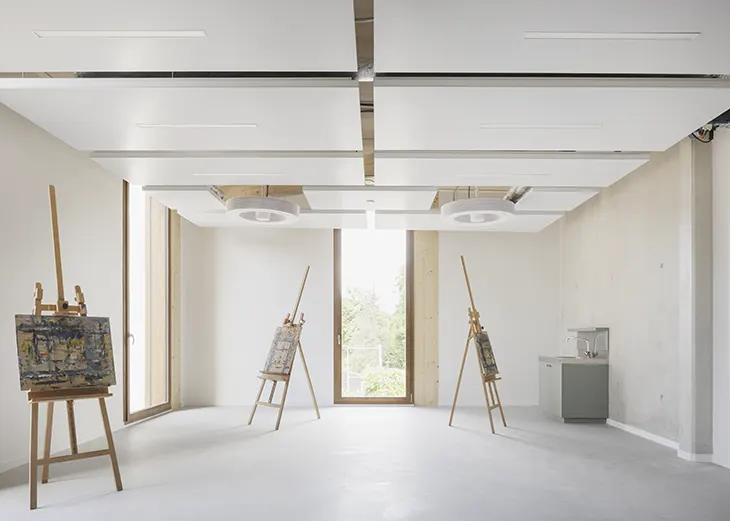
Certified under RE2020, BBCA, and RT2012 standards, the 2,400-square-meter Design School embodies SAME’s commitment to bio- and geo-sourced materials and responsible architecture. Founded by Anaïs Estrade and Marc-Antoine Servella, the Paris-based studio approaches each project as a synthesis of ecological awareness and local context. At iXcampus, their work demonstrates how education, sustainability, and design can converge into a single architectural vision that engages both human and environmental intelligence.
