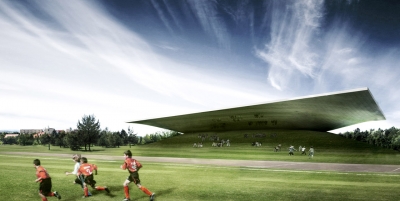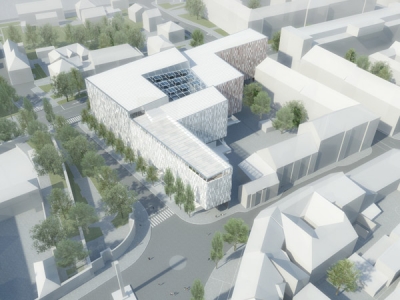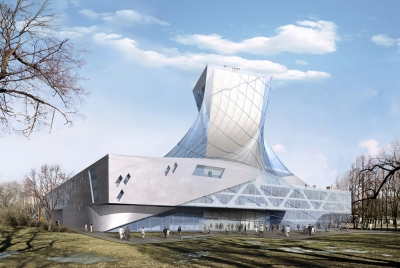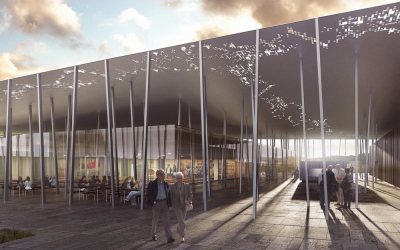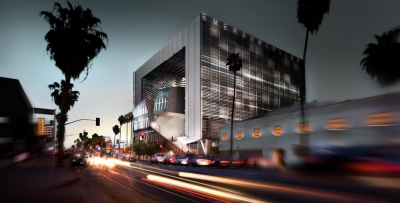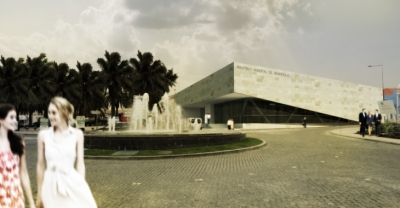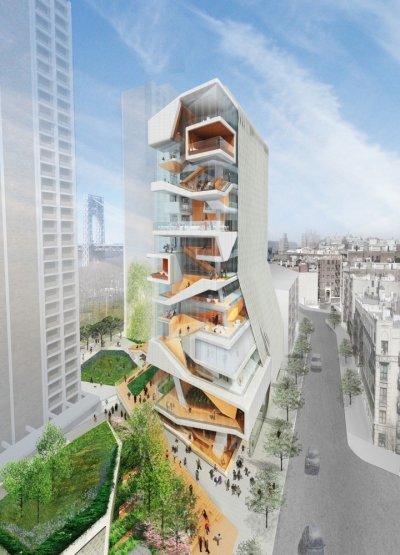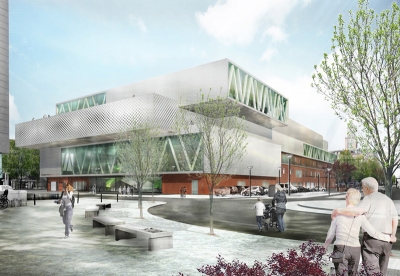Vafki Koç Primary School by Erginoglu & Calislar Architects
Project: Vafki Koç Primary School Designed by Erginoglu & Calislar Architects Design Team: IND [Inter.National.Design] ile birlikte Hasan Çal??lar, Kerem Ergino?lu, Arman Akdo?an, Felix Madrazo, Alvaro Novas, Hans Larsson, Bas van der Horst, Pablo Roquero, Antonio Goya, Miguel Martins Location: Tuzla, Istanbul, Turkey Website: ecarch.com Contemporary shaped Vafki Koç Primary School project design is work of Erginoglu & Calislar Architects. […] More


