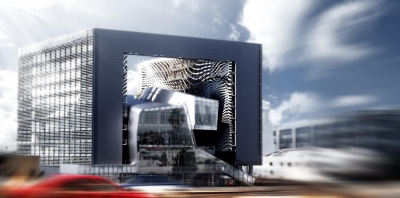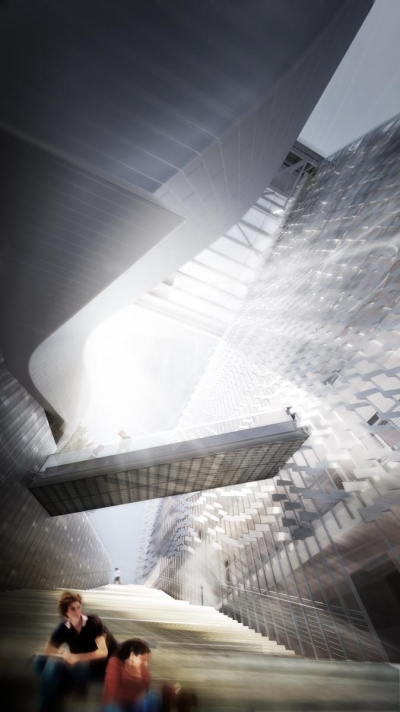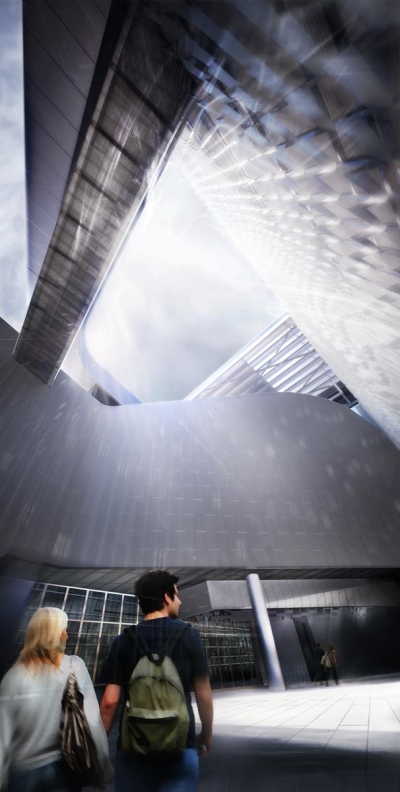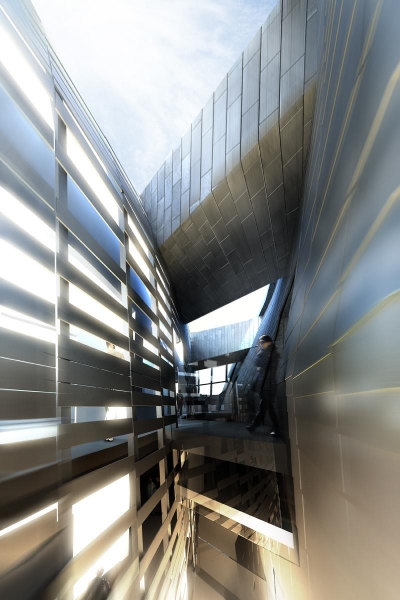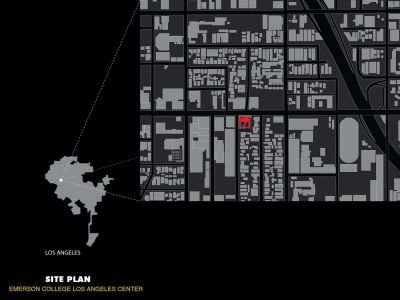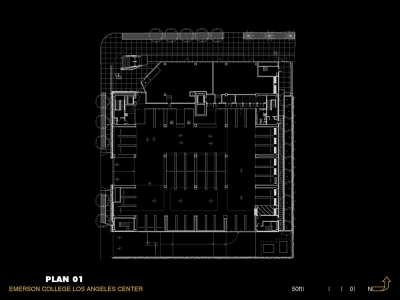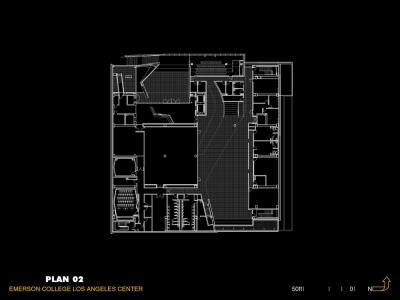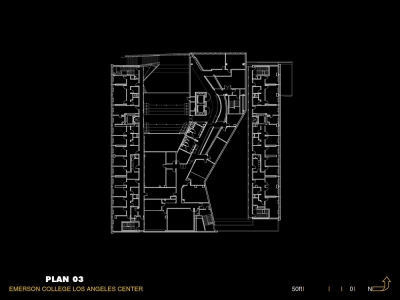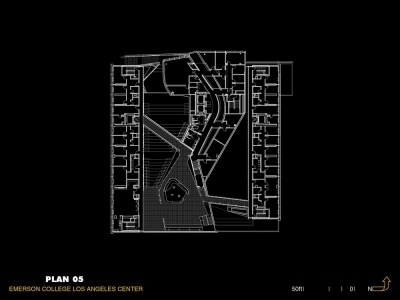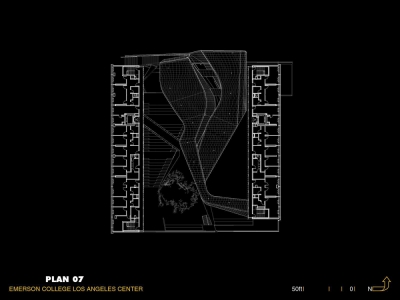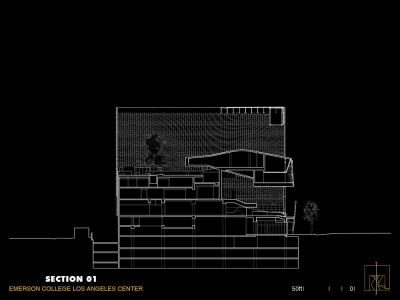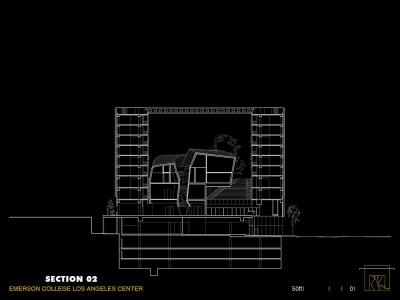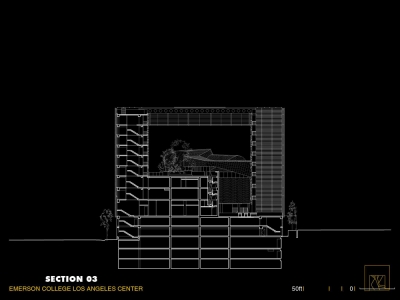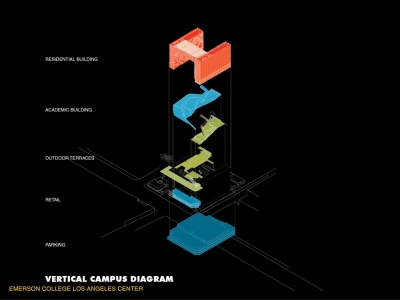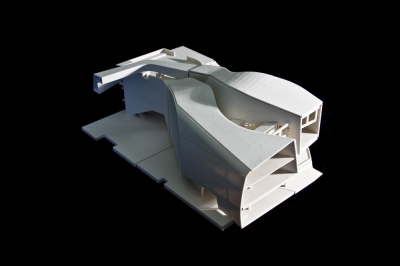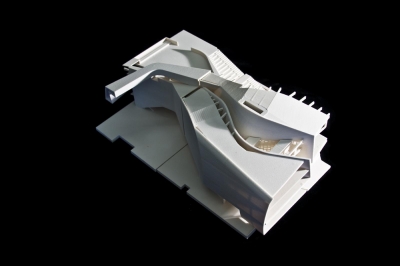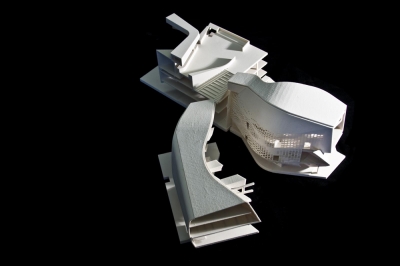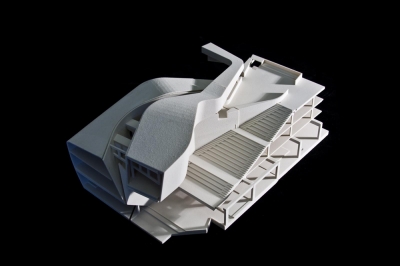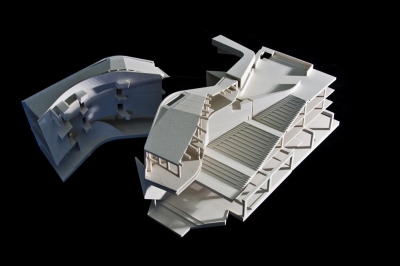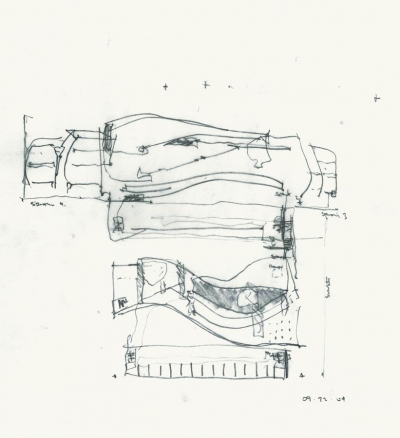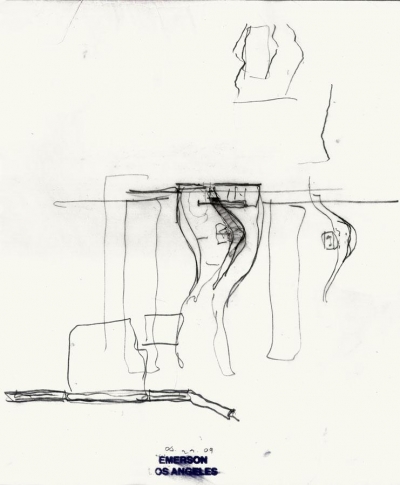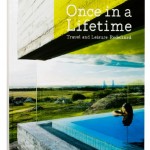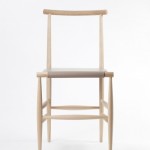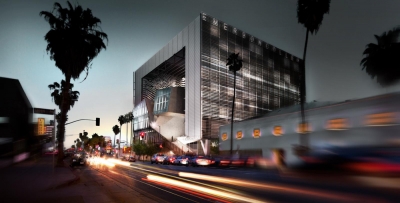
Project: Emerson College Los Angeles Center
Designed by Morphosis Architects
Site Area: 0.8 acres / 0.3 hectares
Size: 120 000 gross sqf / 11 148 gross sqm
Location: Los Angeles, USA
Website: morphopedia.com
The famed Morphosis Architects practice has designed a massive project for Emerson College Los Angeles Center, the building is shaped with studio's signature sentiment.
From the Architects:
The site for the Emerson College LA Center is located at the intersection of Sunset Boulevard and Gordon Street in Hollywood, California. The area provides the perfect context for the Emerson internship program that seeks to link its rising, graduating talent with the Entertainment Industry here in Los Angeles. A neighborhood on the rise, the new site offers views to the north of the Hollywood Hills and the “HOLLYWOOD” sign; to the south a view over the trees of the Hollywood Forever Cemetery, a center for community events and Hollywood movie nights; to the east the Hollywood freeway and the newly built Helen Bernstein High School, a trade school to the media arts; and to the west the vast array of studio buildings and live/work lofts, and of course, if on a very clear day, the Pacific Ocean.
Aiming for a minimum LEED-Silver rating, the project includes 23,000 net square feet of Instructional / Administrative program, 57,000 net square feet of student housing and staff/faculty apartments, 4,200 net square feet of retail, and 120,000 square feet of parking. In addition to the above program, the project provides outdoor terraces and instructional spaces totaling 16,000 square feet, which can be used by the staff, faculty, students and College guests.
The retail space is located along Sunset, currently planned as two separate food venues. The Emerson Café will provide deli food service to the student population and the public, maintaining a continuity and connection to the public and streetscape. The second venue is yet to be determined. In addition to the additional landscape and trees along Sunset, the vine-growing trellis along Gordon wraps around the northwest corner to accompany the outdoor seating for the Café, creating a welcoming alcove and entrance for the College and community. The main entry to the college is accessed at the northwest corner via a wide and welcoming staircase up to the lobby on the second floor. The remaining area of the ground floor is dedicated to staff/faculty parking, with the entrance along Gordon Street. Located at the southern end of the property is the ramp to the three, secured subterranean parking levels accessible only to resident students.


