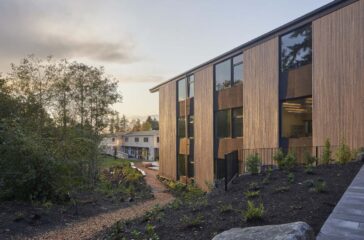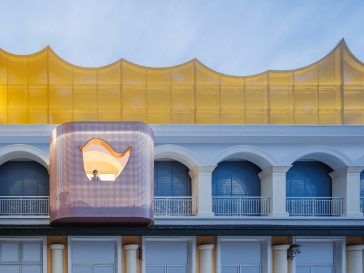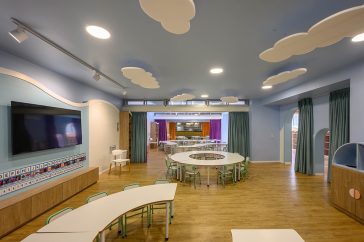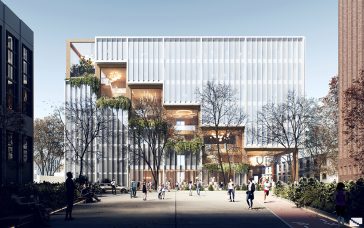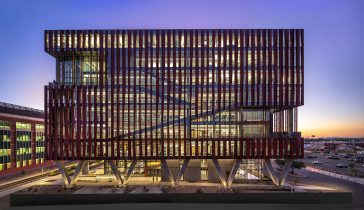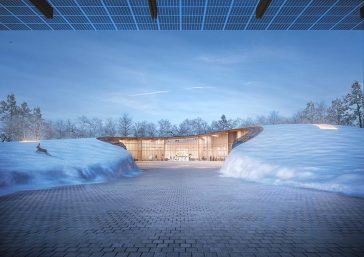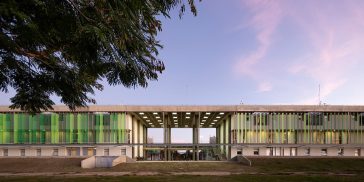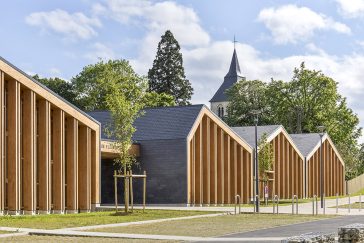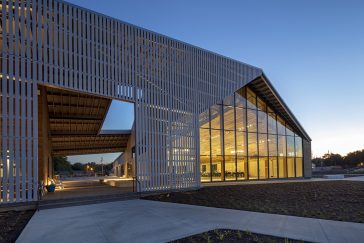Avenues Shenzhen Primary School by Efficiency Lab for Architecture
Efficiency Lab for Architecture has recently completed work on the Primary School in Shenzhen, China, as part of their innovative Avenues Shenzhen master plan. The project represents the fifth partnership between Efficiency Lab and Avenues: The World School, an organization committed to giving students all around the world transformative, globally focused learning experiences. “We have […] More


