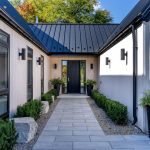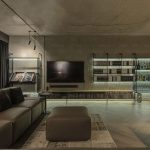
Located on the campus of the Universidad Nacional del Litoral (UNL), in the city of Santa Fe, northeast of Argentina, the new complex of university homes is a project carried out by a group under the direction of Marcelo Saba, director of Works and Services of the UNL. The buildings are arranged in a straight line from east to west, following the university’s urban layout. The two residential structures, one of which is entirely straight and the other of which is gently curved into a “v” form, create a green space between them that enables a closer interaction with the neighboring gardens.Discover more after the jump.

From the architects: The university residence complex is located in the extreme south west of the campus of the university city of the Universidad Nacional del Litoral (Santa Fe- Argentina).
Its development, predominantly linear from east to west, follows the general layout of the rest of the main buildings of the university city, allowing adequate planning and articulation of spaces, as well as ordering future growth.
Urbanistically, the two blocks of flats, one straight and the other V-shaped, allow each other to form an interesting green area, a social gathering and meeting space that enriches the housing complex and is incorporated into the surrounding environment.

A network of open spaces complete the residential area and link it effectively with the rest of the buildings. On this aspect, the project has not spared resources that prioritize social contact, exchange and the roots of those who are part of the university community on a daily basis.
This thriving relationship of public spaces and buildings of symbolic value, added to the daily life of social contacts, gives a particular identity to this sector of the university city.



For a better understanding of the strategies and guidelines that culminated in the general urban proposal, it can be said that four aspects were prioritized:
- Accessibility, which allowed incorporating, promoting and re-establishing contacts and links that strengthened communications; both at the internal level of the property and in its relationship with the accesses to it and its immediate surroundings.
- The significant scope given to the residential complex, expressed in the energy of its image, achieved through a contemporary language that represents the institutional values of UNL.
- Building a new relationship with the landscape, by overcoming the flatness of the existing topography, replacing it in a very controlled way with undulations and slopes that are not only visually surprising, but also help to protect, among other things, unwanted views and annoying noises.
- Finally, the recognition of the stimulating urbanization activity of the university housing, located in a privileged place of the property and in full contact with the city, which allows, through this project, to consolidate the existing fabric and enhance and revitalize the environment.
Referring specifically to the houses, these were conceived as part of a pair of unique buildings. The complex of 60 houses was built in 2 stages, a first, which included the first 36 units and which corresponds to the strip located to the north. The second strip of 24 units is arranged adjoining the entrance street of the university city and completes the building complex. Each of the houses has an area of 64.00m2, which adds up to a total of 4,812.00m2. of covered area of use, and 2,142.00m2. reserved for circulations, semi-covered spaces and galleries.
Two particular typologies were developed. One in duplex, which completely occupies the building block that extends next to the access street; and a mixed one made up of ground-floor dwellings (these present a variant adapted for people with different abilities) on which the duplex typology was superimposed.
Grouping together different functional types not only made it possible to give compositional heterogeneity to the building block, but also to save a significant amount of circulatory surface and then take advantage of it in the construction of wide access porticoes that become semi-covered areas that in the future will allow different types of outdoor activities and events.



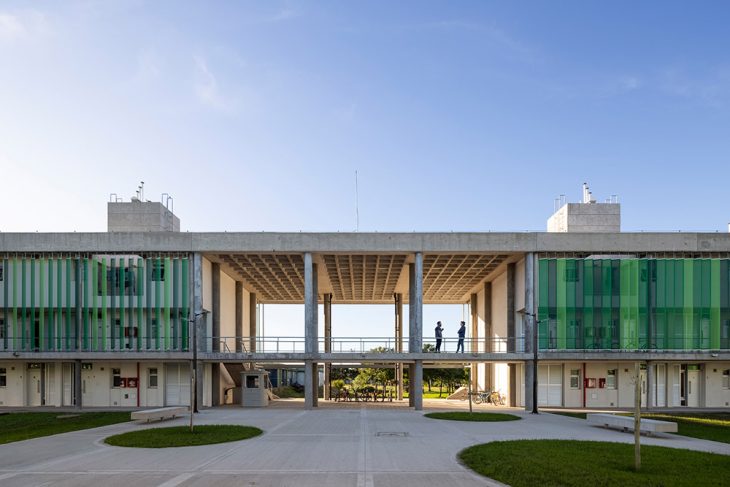
In general, the two prototypes contemplate not only the possibility of carrying out the basic domestic activities of residing, preparing food and resting, but also include spaces for study. In the duplex houses, these spaces are developed on the upper floors, separated from the daily and more noisy activities. In single-storey dwellings, they appear following the same criteria, close to the rest areas, which are the quietest.
In both proposals, the most dynamic areas are those that relate the kitchens, dining rooms and living spaces, achieving a good and permeable relationship between the exterior and the interior through their main entrances that lead to the central courtyard (significant heart of the community). and social meeting place par excellence) and service spaces. In turn, these issues that have to do with the sustainability and durability of the project were thought of in close relation to the idea of producing buildings that incorporate intermediate spaces on each of their sides that link them with the outside.
RELATED: FIND MORE IMPRESSIVE PROJECTS FROM ARGENTINA
The use of the exterior circulation as a semi-covered space, added to the north-south arrangement of the blocks, are design strategies that contribute considerably to improving the internal comfort of the house, reducing the use of artifacts and technologies to achieve thermal comfort.




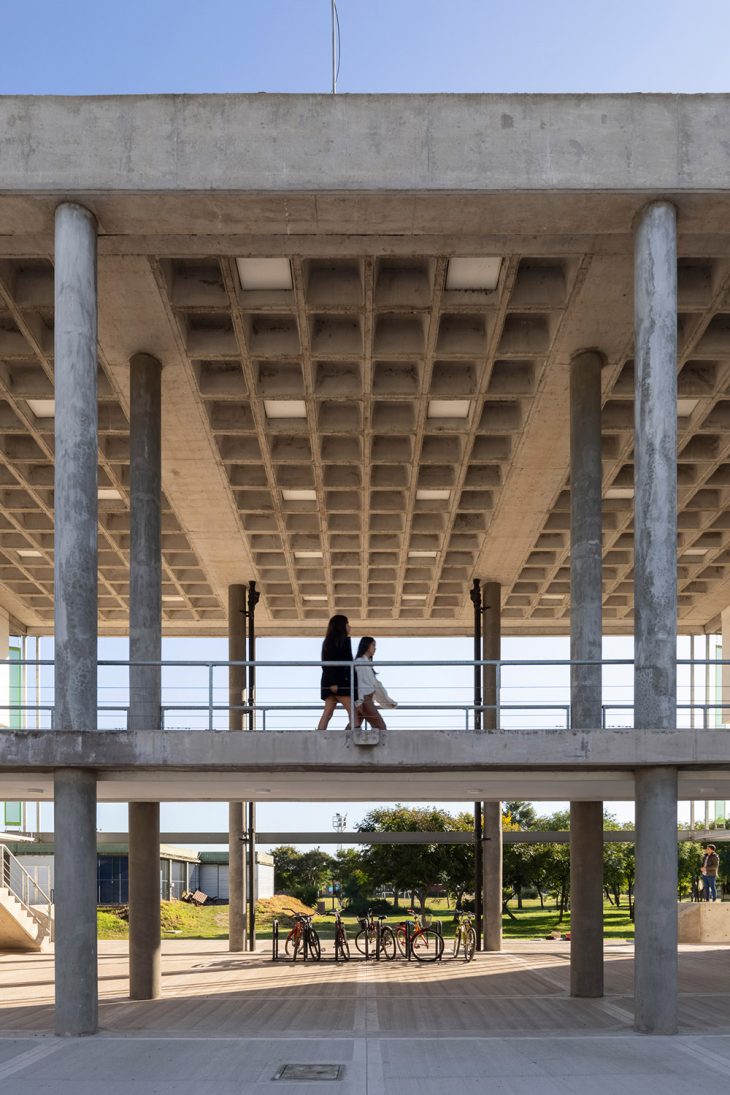
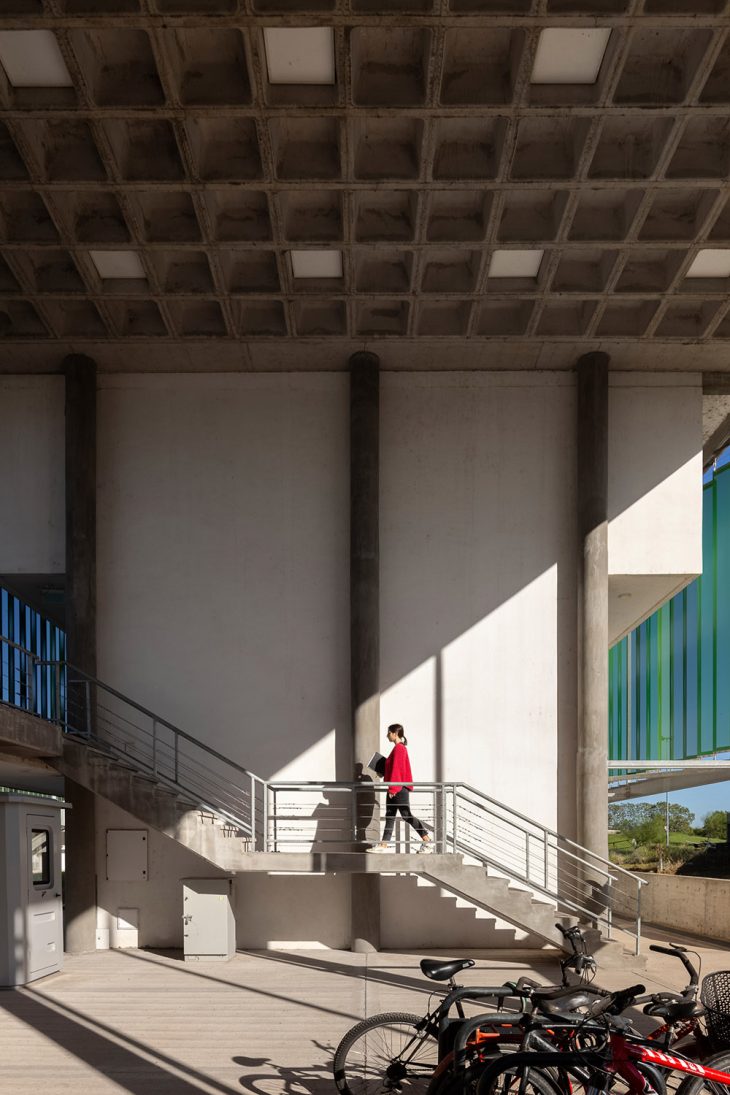
In addition to this, fine and delicate metallic membranes, more or less dense depending on whether they are used to the north or south, configure the limits of the wide galleries, filtering and decomposing the sun’s rays, achieving dissimilar effects in the planes and outgoing volumes of the interior facades. without harming the free ventilation of the spaces. These virtual plans allow the incorporation of natural elements that ennoble the environmental quality of the buildings.
In the upper plane (the roof), exposed to the highest solar incidence, the resource of the green roof was used as a way to mitigate the heat and collaborate with the thermal yields. These project practices are design strategies that are already being incorporated into the projects of our house of studies for climate control, along with many others mentioned in our Guide to Sustainable Architectural Practices in the Design and Construction of Buildings in the Field of the UNL.
It is worth mentioning that the construction technology used is always related to the possibilities of the local and regional production context; and although the project did not spare resources or spatial and technological possibilities, these could be resolved, managed and executed by local companies.
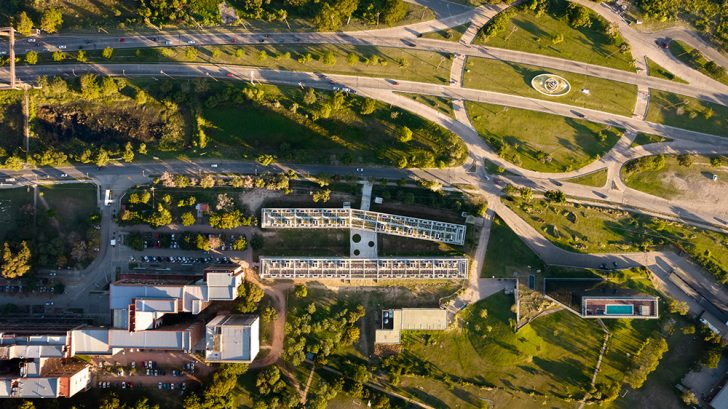

Project Information
Project: UNL-ATE University Residences Complex
Director of Works and Centralized Services of the UNL: Arch. Marcelo Saba.
Coordinator of the UNL Building Planning Program: Esp. Arq. Ramiro Piva.
Director of University Constructions: Arqta. Susan Altamirano.
Director of the UNL Infrastructure Master Plan: Arq. Miguel Irigoyen.
Location: University City “Paraje El Pozo”. Santa Fe, Argentina.
Project Team: Arq. Miguel Irigoyen, Esp. Arq. Ramiro Piva., Arq. Marcelo Pascualón, Esp. Arqta. Natalia Silvetti, Miss Lelis Labuckas, Mr. Dante Favre Mr. Alejandro Pace, Mr. Andrés Grau.
Construction Inspection: Arch. Luis Pessoni.
Photographs: Ramiro Sosa – @ramirososafotografia
First Block (36 Units): Covered área 2,832 sqm / Semicovered 1,242 sqm
Second Block (24 Units): Covered área 1980 m2 / Semicovered 900 m2
Total Area: 6954 sqm
Suppliers: COEMYC S.A., Santa Fe Materiales S.A., BARNABA & CIA. S.R.L., Hunter Douglas Window Covering Company, Retak Ladrillos de HCCA, Tecnoffice de Azaf Hugo Daniel – Manibardo Fernando Equipamiento de Cocina, AD Interiores, Gueler Daniel Muebles, INNOVA LITORAL S.R.L., LA OFICINA Amoblamientos.


