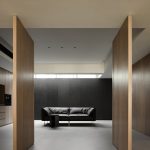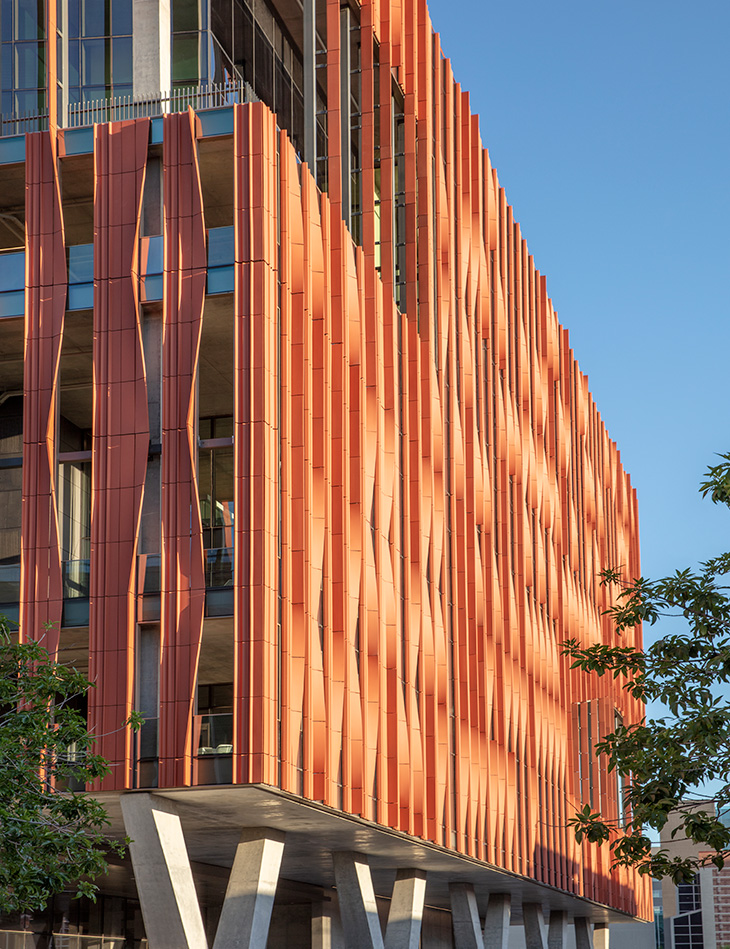
CO Architects designed The Health Sciences Innovation Building (HSIB) was unveiled to the public before the onset of the global pandemic, yet due to the restriction the building was not used till earlier this year.
RELATED: Browse ARCHISCENE’s Education Buildings Category
To design and construct this med-school building in Arizona the Los Angeles-based CO architects and their teams had a budget of 128 million US dollars. This interprofessional medical and health education facility has a scope of 230,000 square feet. The building puts under one roof education and transdisciplinary collaboration among students, health professionals, and faculty in medicine, nursing, pharmacy, and public health. CO Architects’ specialized expertise features transformative schools of medicine and health professions buildings. Also advanced research and teaching laboratories, as well as innovative clinical facilities on higher education, healthcare, and urban campuses. Needless to say the project was in safe hands of experts in the field, the CO Architects is the recipient of the American Institute of Architects. CO Architects is also the recipient of the American Institute of Architects, California Council’s renowned 2014 California Architecture Firm of the Year Award.
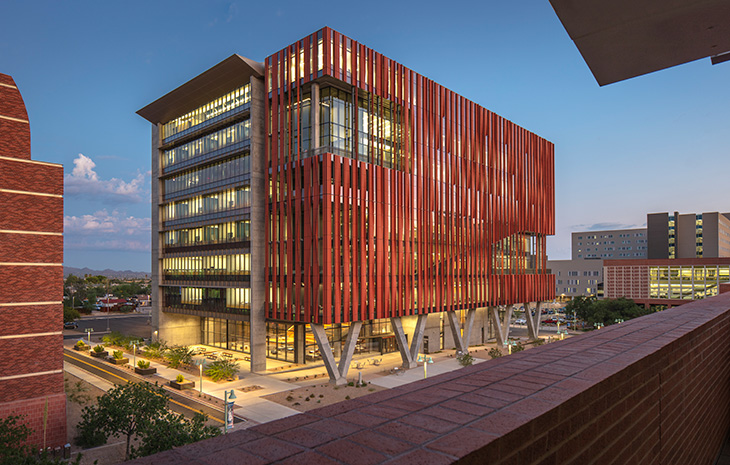


Located in Tucson hosts a massive 27,000 square feet clinical skills and simulation centre implementing innovative technology for professionals training in the instructional space. This space is also home to the wet and dry research labs and student collaborative spaces.
The building’s most impressive architectural feature is no doubt the contemporary taken façade. The east facing terracotta façade is inspired by Arizona state’s saguaro cactus. The CO Architects team has designed an intricate pattern by twisting and folding each clay piece thanks to a specially developed custom moulding process. The architects worked carefully on the façade design by strategically placing the terracotta panels giving them a function of shade while allowing natural light to come into the high activity areas.
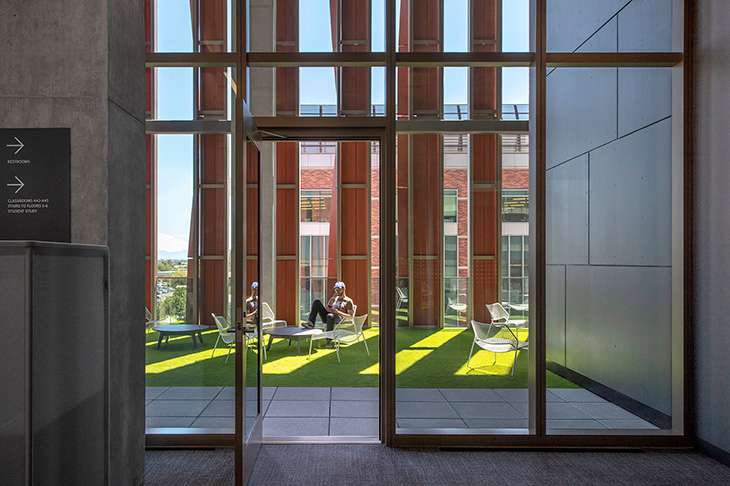
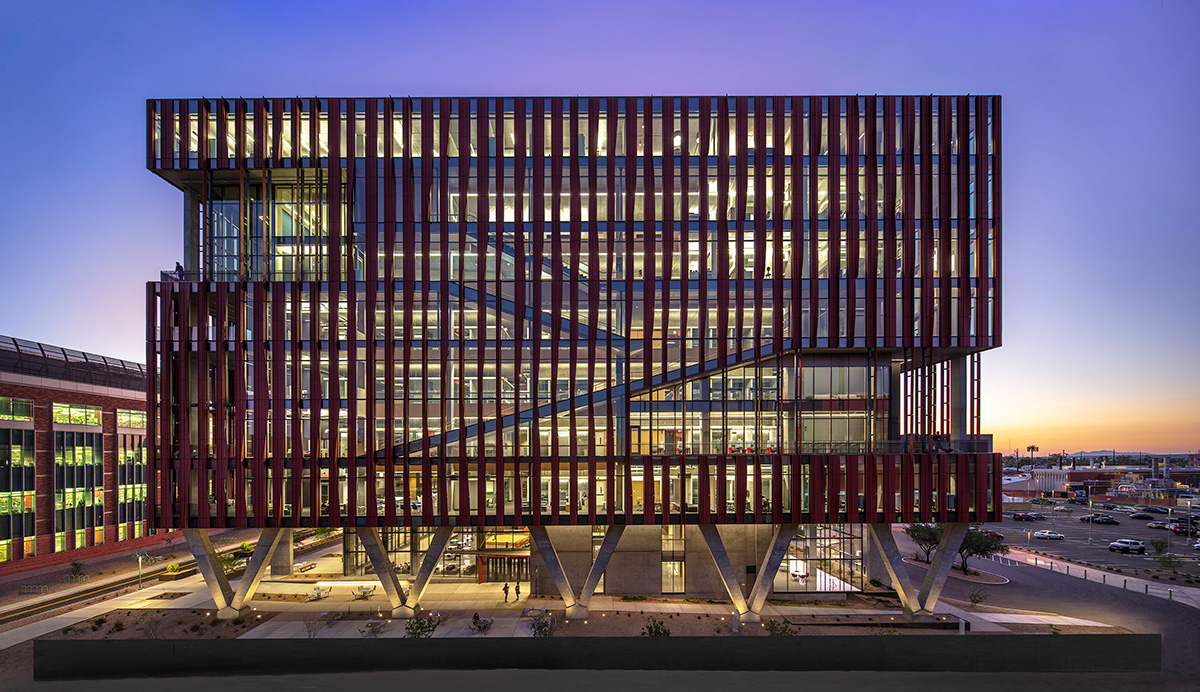
“A concept of lamination drove the overall design for the concrete, glass, and steel structure. Along the east side’s terracotta exterior, a seven-story, 25-foot-wide building element serves as the “porch” to house all the student-focused functions. Behind the porch, the building is grounded by two separate nine-story-tall, concrete support cores with a 90-foot-wide span between them. All of the major building-system infrastructure elements (stairs, shafts, and pipe risers) are consolidated on the west in concrete and folded metal-clad cores. This enables the structure to support nine floors of open, column-free program space to meet the university’s needs for flexible teaching and future adaptability. The north and south façades feature glazed curtain walls with sunshades to reduce heat gain inside the building,” shares the CO Architects team
The building itself can accommodate large groups of students for interactive learning. Special areas of the building can be transformed to accommodate from 300 in large rooms to 120 students in medium sized study rooms.
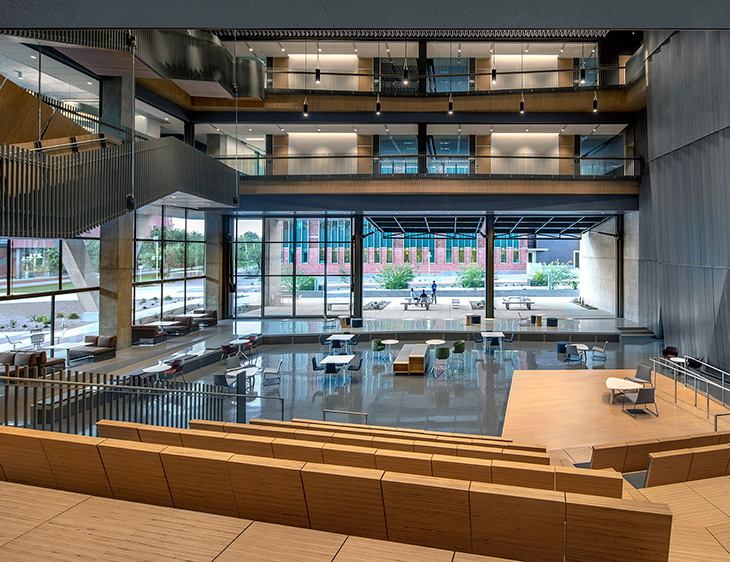
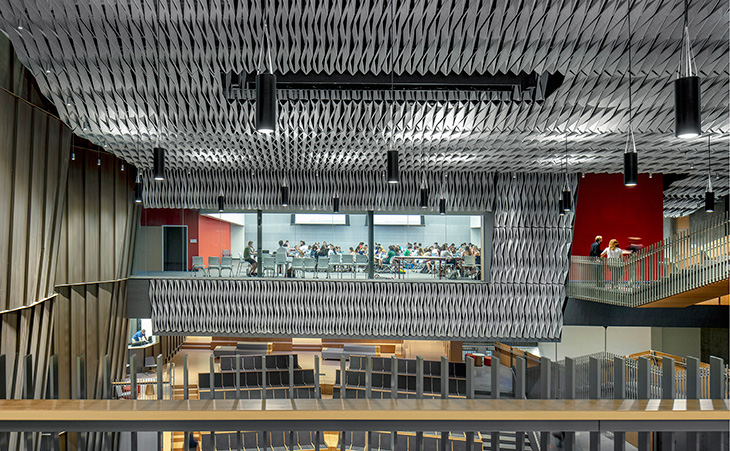
A black-box theatre creates space for immersive, simulation environments to mimic realistic, multi-sensory experiences, and is supplemented by a viewing gallery. The ground level provides a four-story, glass-enclosed “forum” with seating spaces for social interaction, presentation areas to accommodate 50-400 people, and café. The special events forum allows space to be expanded for white-coat or graduation ceremonies by opening the three 30-foot, glazed hangar doors. HSIB is CO Architect’s third building design for the University of Arizona,” adds CO Architects team.
Discover more of the Health Sciences Innovation Building in Tucson in our gallery:
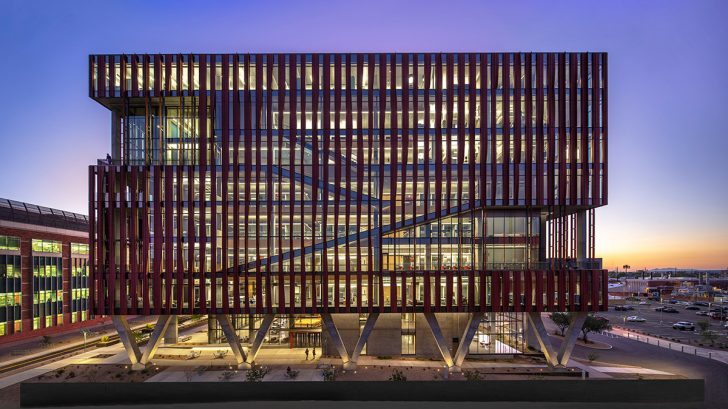
Project: Health Sciences Innovation Building
Location: Tucson, AZ
Architect/Interior Designer: CO Architects – coarchitects.com
Scott Kelsey, FAIA, managing principal, principal in charge
Arnold Swanborn, AIA, LEED AP, design principal, design director
Jonathan Kanda, FAIA, LEED AP BD+C, principal, project director
Alex Korter, AIA, RIBA, LEED AP BD+C, principal, project manager
Client: University of Arizona, Tucson
Size: 230,000 square feet; 9 floors
Budget: $128 million
Affiliates: Associate Architect: Swaim Associates
Construction Manager: Kitchell
MEP: Affiliated Engineers
Structural Engineer: John A. Martin & Associates
Civil Engineer: EEC Engineering & Environmental Consultant
LEED: Atelier Ten
Lighting: KGM Architectural Lighting
AV/IT: NV5
Cost: Rider Levett Bucknall



